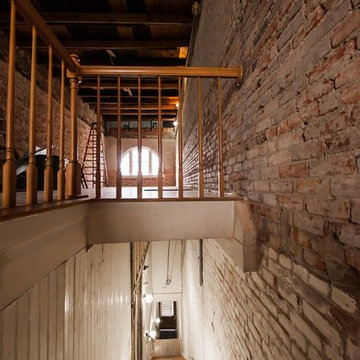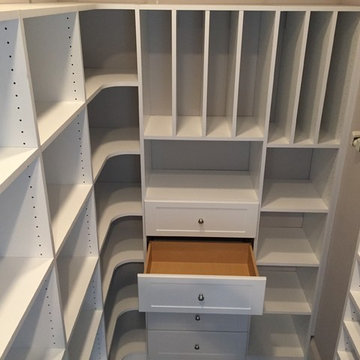545.176 Foto di scale
Filtra anche per:
Budget
Ordina per:Popolari oggi
61 - 80 di 545.176 foto
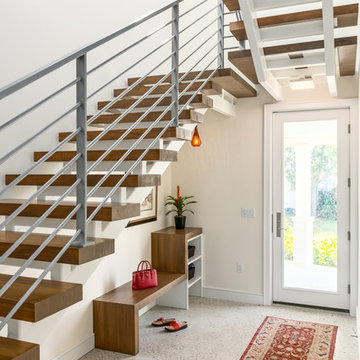
Ispirazione per una grande scala a "U" tradizionale con pedata in legno, nessuna alzata e parapetto in metallo
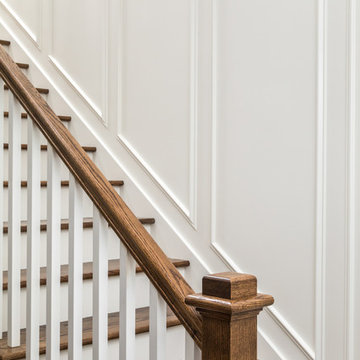
Foto di una scala a rampa dritta classica con pedata in legno, alzata in legno verniciato e parapetto in legno
Trova il professionista locale adatto per il tuo progetto

Located in the Midtown East neighborhood of Turtle Bay, this project involved combining two separate units to create a duplex three bedroom apartment.
The upper unit required a gut renovation to provide a new Master Bedroom suite, including the replacement of an existing Kitchen with a Master Bathroom, remodeling a second bathroom, and adding new closets and cabinetry throughout. An opening was made in the steel floor structure between the units to install a new stair. The lower unit had been renovated recently and only needed work in the Living/Dining area to accommodate the new staircase.
Given the long and narrow proportion of the apartment footprint, it was important that the stair be spatially efficient while creating a focal element to unify the apartment. The stair structure takes the concept of a spine beam and splits it into two thin steel plates, which support horizontal plates recessed into the underside of the treads. The wall adjacent to the stair was clad with vertical wood slats to physically connect the two levels and define a double height space.
Whitewashed oak flooring runs through both floors, with solid white oak for the stair treads and window countertops. The blackened steel stair structure contrasts with white satin lacquer finishes to the slat wall and built-in cabinetry. On the upper floor, full height electrolytic glass panels bring natural light into the stair hall from the Master Bedroom, while providing privacy when needed.
archphoto.com
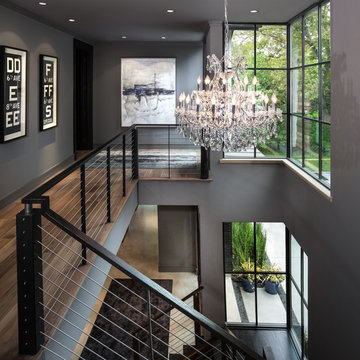
Jenn Baker
Foto di una scala a "U" design di medie dimensioni con pedata in legno
Foto di una scala a "U" design di medie dimensioni con pedata in legno
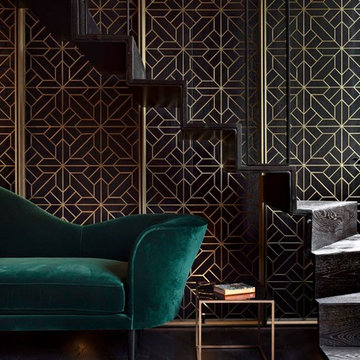
Michael Franke
Immagine di una scala a "L" contemporanea con parapetto in metallo, pedata in legno e alzata in legno
Immagine di una scala a "L" contemporanea con parapetto in metallo, pedata in legno e alzata in legno
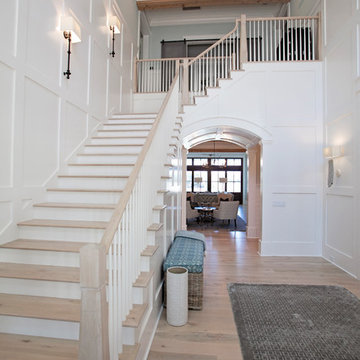
Abby Caroline Photography
Ispirazione per una grande scala a "L" chic con pedata in legno e alzata in legno verniciato
Ispirazione per una grande scala a "L" chic con pedata in legno e alzata in legno verniciato
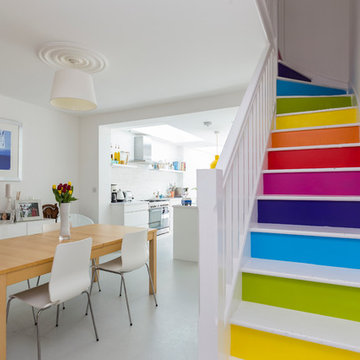
This ground floor rear and side extension was undertaken to create an open plan living space, that would draw natural light deeper into the property. The contemporary style, with expansive glass/aluminium bi-fold doors creates a very light, bright and function kitchen.

This unique balustrade system was cut to the exact specifications provided by project’s builder/owner and it is now featured in his large and gorgeous living area. These ornamental structure create stylish spatial boundaries and provide structural support; it amplifies the look of the space and elevate the décor of this custom home. CSC 1976-2020 © Century Stair Company ® All rights reserved.

Builder: Thompson Properties,
Interior Designer: Allard & Roberts Interior Design,
Cabinetry: Advance Cabinetry,
Countertops: Mountain Marble & Granite,
Lighting Fixtures: Lux Lighting and Allard & Roberts,
Doors: Sun Mountain Door,
Plumbing & Appliances: Ferguson,
Door & Cabinet Hardware: Bella Hardware & Bath
Photography: David Dietrich Photography

A simple shed roof design allows for an open-feeling living area, featuring Tansu stairs that lead to the sleeping loft. This statement piece of cabinetry become stairway is adorned with Asian brass hardware and grass cloth.
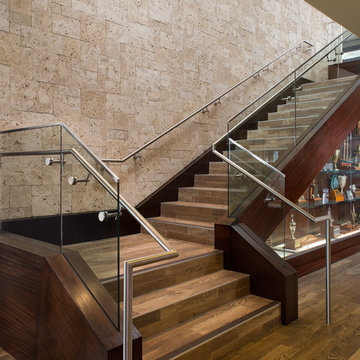
Jim Brady, San Diego
Esempio di una grande scala sospesa minimal con pedata piastrellata e alzata piastrellata
Esempio di una grande scala sospesa minimal con pedata piastrellata e alzata piastrellata
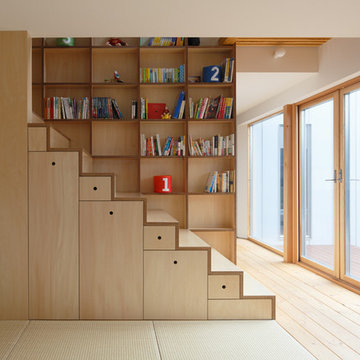
photo:SAKAI Koji・TAKASHI Osugi
Idee per una scala a rampa dritta nordica con pedata in legno e alzata in legno
Idee per una scala a rampa dritta nordica con pedata in legno e alzata in legno

Foto di un'ampia scala a "U" minimal con pedata in legno, nessuna alzata e parapetto in metallo
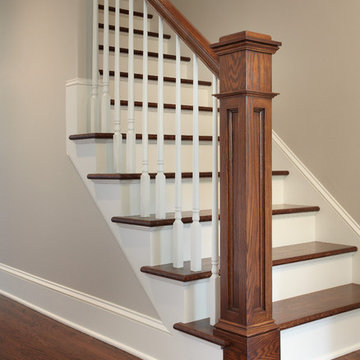
Troy Gustafson
Foto di una scala a rampa dritta chic di medie dimensioni con pedata in legno e alzata in legno verniciato
Foto di una scala a rampa dritta chic di medie dimensioni con pedata in legno e alzata in legno verniciato

Esempio di una grande scala a "L" tradizionale con pedata in moquette, alzata in moquette e parapetto in legno
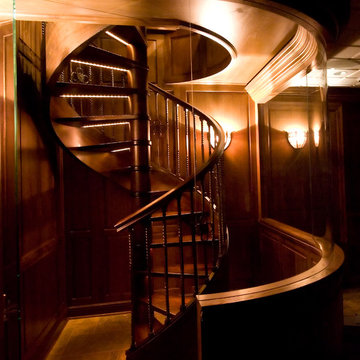
This LED lit glass encased turned walnut ribbon staircase allows for entrance and exit of the media room below the library.
www.press1photos.com
Foto di una scala a chiocciola classica di medie dimensioni con pedata in legno, nessuna alzata e parapetto in legno
Foto di una scala a chiocciola classica di medie dimensioni con pedata in legno, nessuna alzata e parapetto in legno
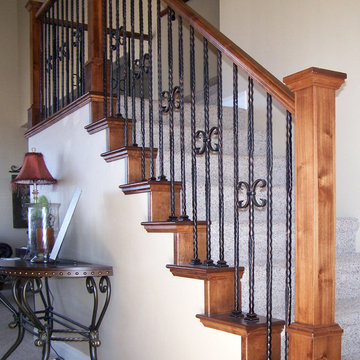
Titan Architectural Products, LLC dba Titan Stairs of Utah
Idee per una scala a rampa dritta chic di medie dimensioni con pedata in moquette e alzata in moquette
Idee per una scala a rampa dritta chic di medie dimensioni con pedata in moquette e alzata in moquette
545.176 Foto di scale

Ben Benschneider
Foto di una scala contemporanea con pedata in legno e alzata in metallo
Foto di una scala contemporanea con pedata in legno e alzata in metallo
4
