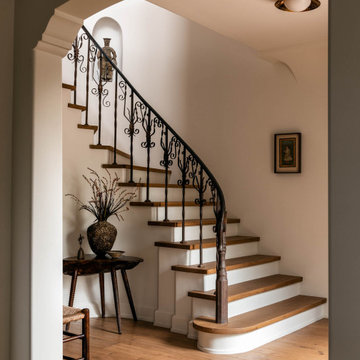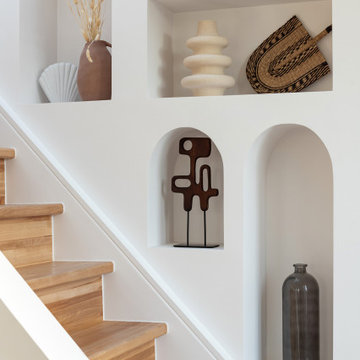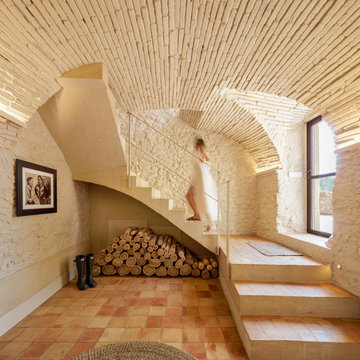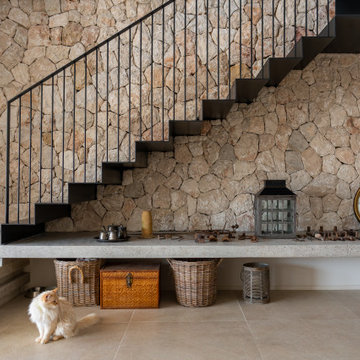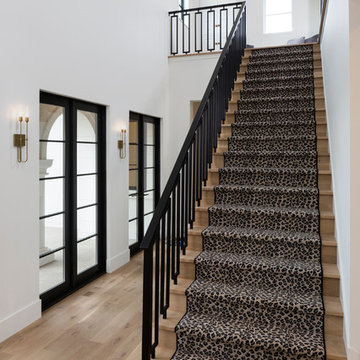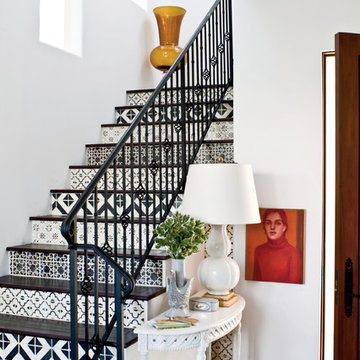11.552 Foto di scale mediterranee
Filtra anche per:
Budget
Ordina per:Popolari oggi
1 - 20 di 11.552 foto
1 di 2

Conceptually the Clark Street remodel began with an idea of creating a new entry. The existing home foyer was non-existent and cramped with the back of the stair abutting the front door. By defining an exterior point of entry and creating a radius interior stair, the home instantly opens up and becomes more inviting. From there, further connections to the exterior were made through large sliding doors and a redesigned exterior deck. Taking advantage of the cool coastal climate, this connection to the exterior is natural and seamless
Photos by Zack Benson

Architect: Don Nulty
Esempio di una grande scala curva mediterranea con alzata piastrellata, pedata in terracotta e parapetto in metallo
Esempio di una grande scala curva mediterranea con alzata piastrellata, pedata in terracotta e parapetto in metallo
Trova il professionista locale adatto per il tuo progetto
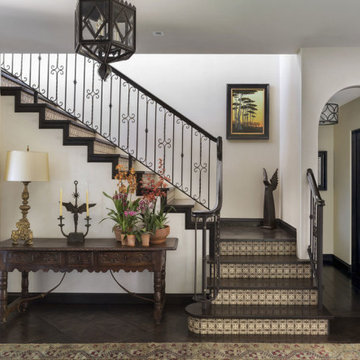
Idee per una scala a "L" mediterranea con pedata in legno, alzata piastrellata e parapetto in metallo
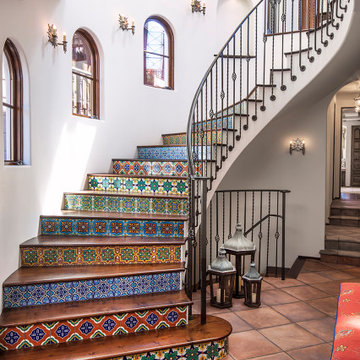
Idee per una scala curva mediterranea con pedata in legno, alzata piastrellata e parapetto in metallo
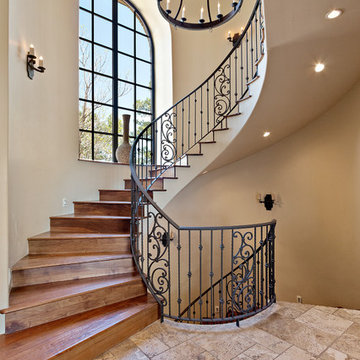
Foto di una grande scala curva mediterranea con pedata in legno, alzata in legno e parapetto in metallo
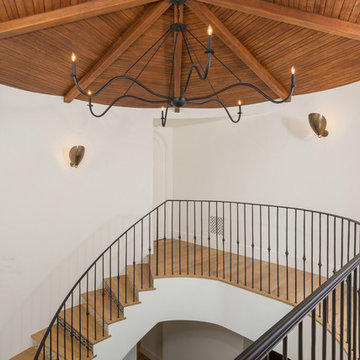
Immagine di una scala mediterranea con pedata in legno, alzata piastrellata e parapetto in metallo
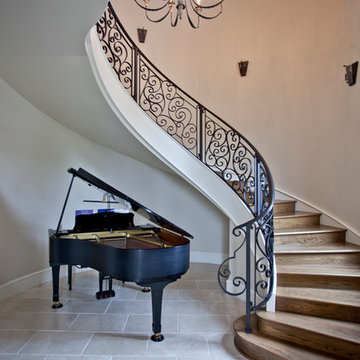
Esempio di una grande scala curva mediterranea con pedata in legno, alzata in legno e parapetto in metallo
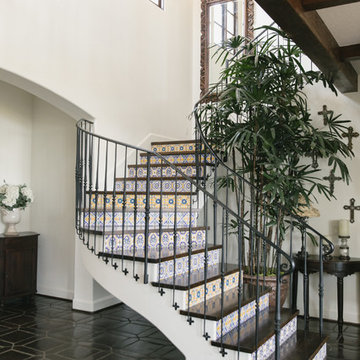
Mediterranean Home designed by Burdge and Associates Architects in Malibu, CA.
Foto di una scala curva mediterranea con pedata in legno, alzata piastrellata e parapetto in metallo
Foto di una scala curva mediterranea con pedata in legno, alzata piastrellata e parapetto in metallo
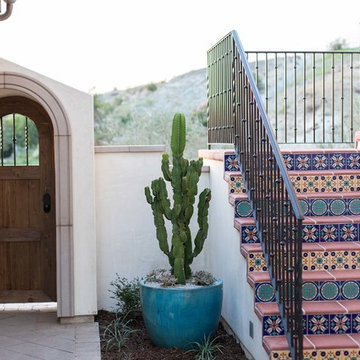
This three story, 9,500+ square foot Modern Spanish beauty features 7 bedrooms, 9 full and 2 half bathrooms, a wine cellar, private gym, guest house, and a poolside outdoor space out of our dreams. I spent nearly two years perfecting every aspect of the design, from flooring and tile to cookware and cutlery. With strong Spanish Colonial architecture, this space beckoned for a more refined design plan, all in keeping with the timeless beauty of Spanish style. This project became a favorite of mine, and I hope you'll enjoy it, too.

Esempio di una grande scala a "L" mediterranea con pedata in legno, parapetto in metallo e alzata in legno verniciato
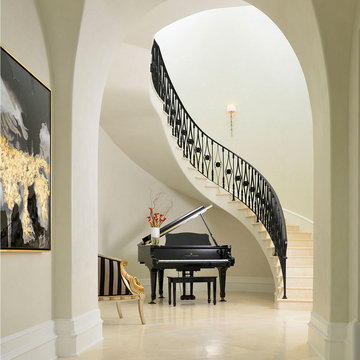
Idee per un'ampia scala curva mediterranea con parapetto in metallo, pedata in pietra calcarea e alzata in pietra calcarea
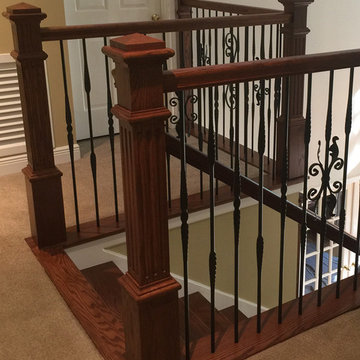
At the White’s Houston home we did a full baluster swap and stair revamp. We removed the carpet, replacing it with wood treads, installed a new newel post and new handrails. We pulled the existing wooden pickets to make way for our Italian wrought iron balusters. Touched up to finish, the new stair makes a world of difference.
11.552 Foto di scale mediterranee
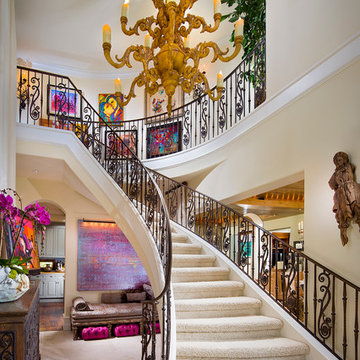
Eric Figge Photography
Idee per un'ampia scala curva mediterranea con pedata in moquette e alzata in moquette
Idee per un'ampia scala curva mediterranea con pedata in moquette e alzata in moquette
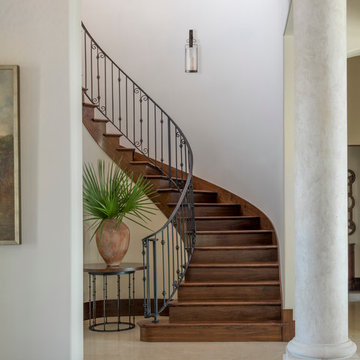
J Savage Gibson Photography
Ispirazione per una grande scala curva mediterranea con pedata in legno e alzata in legno
Ispirazione per una grande scala curva mediterranea con pedata in legno e alzata in legno
1
