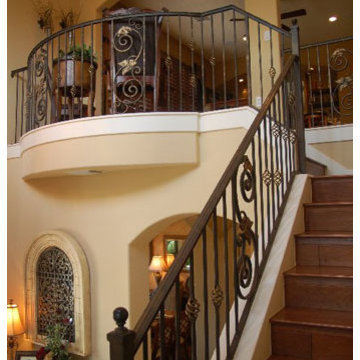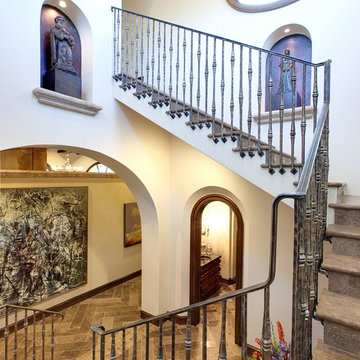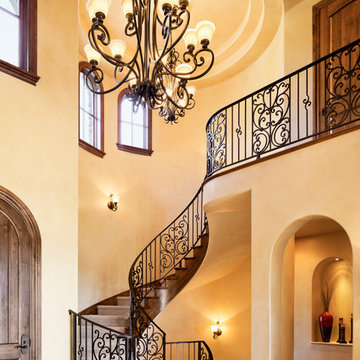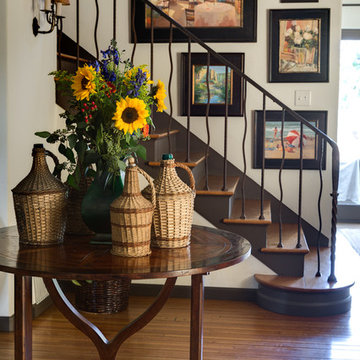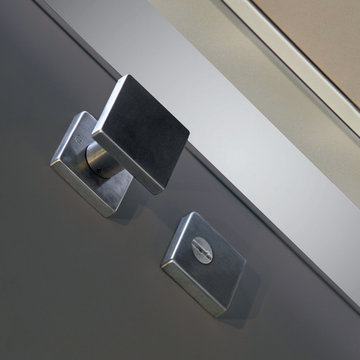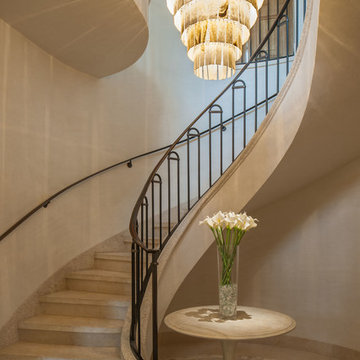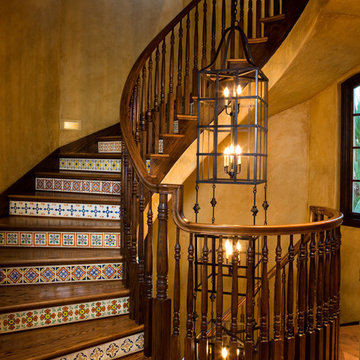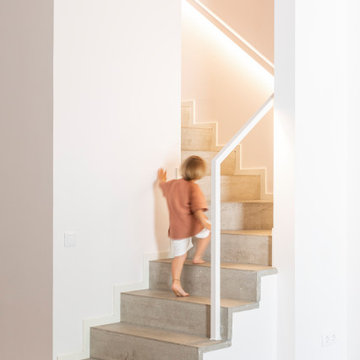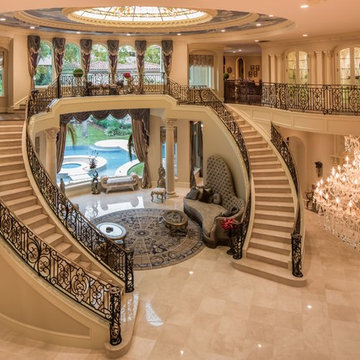11.487 Foto di scale mediterranee
Ordina per:Popolari oggi
41 - 60 di 11.487 foto
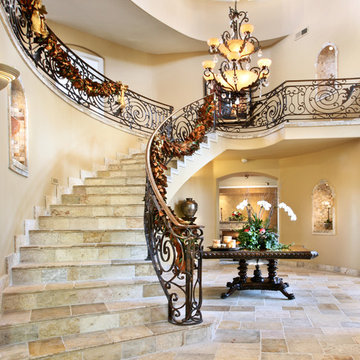
Stone Stairs by 'Ancient Surfaces'
Product: Antique Stone Stairs
Contacts: (212) 461-0245
Email: Sales@ancientsurfaces.com
Website: www.AncientSurfaces.com
Stairs are one of the most basic indoors and outdoors architectural feature that are a must both functionally and esthetically speaking.
In landscaping beside their obvious usefulness in helping you access various elevations on your property they will also allow you to divide and breakup various section of your outdoor design, they'll help you redirect your line of sight to specific focal points of interest and by themselves can make a powerful design statement that symbolizes hospitality and openness towards guests.
When creating staircases out of our antique stone building elements we focus on waring all of those hats that your stairs need to ware in order to serve their intended multipurpose role.
Most don't dwell or even think twice about this seemingly rudimentary and basic building element that on its surface seems unchanged from the days of the Roman empire.
However we've identified various stairs designs and cataloged over 30 divers stone stairs type that forms the bulk of our stone stair library. Here are a few that are noteworthy of mentioning:
1- The thick hexagon staggered stepping stone stairs ideal for any ancient, whimsical, 17th century English or Asiatic landscaping themes you may be using in your outdoors.
2- The 3" and 5" Thick foundation slab slices that are massive cut-out chunks from salvaged cornerstone foundation blocks that used to be laid underneath old farmhouses and building structures in medieval and renaissance Europe before the invention of modern cement and steel foundations.
3- The double stacked antique reclaimed limestone stair edge and risers. All made out of our various lines of very hard antique limestone paves that defies all weather types from sub-Saharan to Tundra climates and perfect for both indoors and outdoors applications.
4- Full blocked 8" thick (or more) )stairs with both the squared backs and the slanted backs ideal for the outdoors or for creating a self-supporting structure that will allow architects and designer an extended range of design options and usages.
5- Limestone stairs with Encaustic Tile raisers ideal for any coastal Spanish or Italian style home.
6- Thick and solid single pieced bull-nosed stairs and raisers flanked by wrist high limestone balustrades when used on the outdoor entryway staircase of your home.
All of those types of stairs and countless many others will play an invisible role in defining the character and feel of your future home.
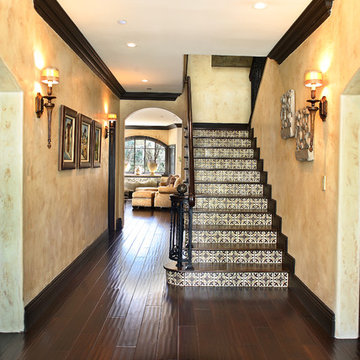
A magnificent floor medallion and hardwood stairs accented with ceramic tile stair risers add detail to this Mediterranean style hallway.
Immagine di una scala mediterranea con pedata in legno e alzata piastrellata
Immagine di una scala mediterranea con pedata in legno e alzata piastrellata
Trova il professionista locale adatto per il tuo progetto
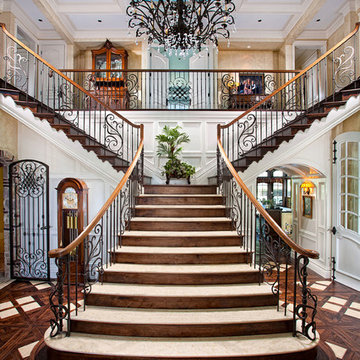
Grand Foyer Staircase
Applied Photography
Ispirazione per una scala mediterranea con alzata in legno
Ispirazione per una scala mediterranea con alzata in legno
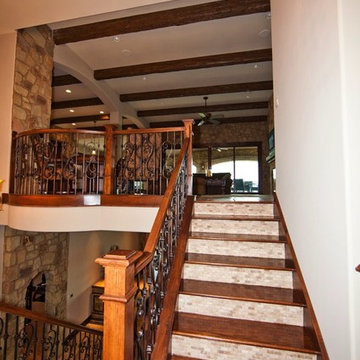
This fantastic Tuscan Home was designed by JMC Designs and built by Collinas Design and Construction
Idee per una scala mediterranea con pedata in legno e alzata in metallo
Idee per una scala mediterranea con pedata in legno e alzata in metallo
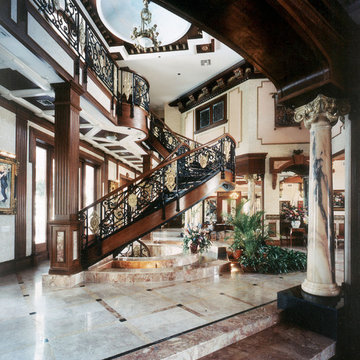
Luxury mansion with eclectic interiors. Cantilevered Staircase in Foyer with marble floors and columns imported from China. Period eclectic detailing. Mediterranean style home with darker wood paneling and classical details. Column marble from China. Iron work stairway. Dome ceiling. Fountain. Created with Interior Designer Lynn Adelmann and Jan Moriarty. More interiors here: http://www.dreamhomedesignusa.com/interiors.htm
Photos: Harvey Smith
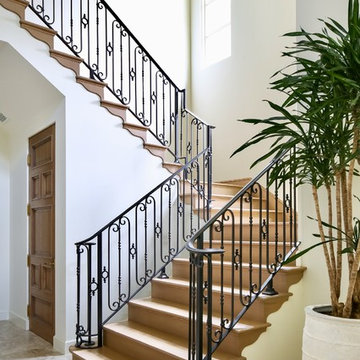
Foto di una scala a "U" mediterranea di medie dimensioni con pedata in legno, alzata in legno e parapetto in metallo
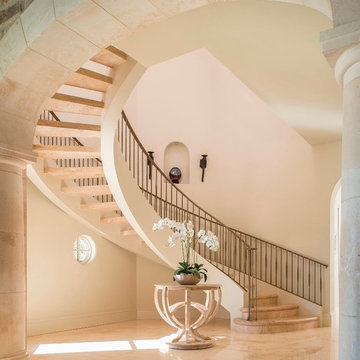
Photos by Dan Piassick
Ispirazione per un'ampia scala curva mediterranea con nessuna alzata
Ispirazione per un'ampia scala curva mediterranea con nessuna alzata
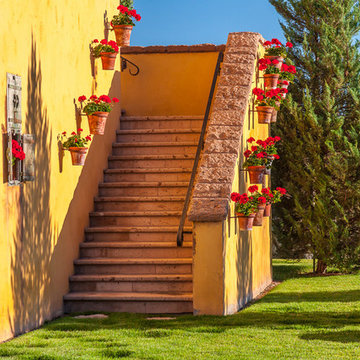
Steps up to the Viewing Room. Photo © Mitch Darby.
Esempio di una scala mediterranea di medie dimensioni
Esempio di una scala mediterranea di medie dimensioni
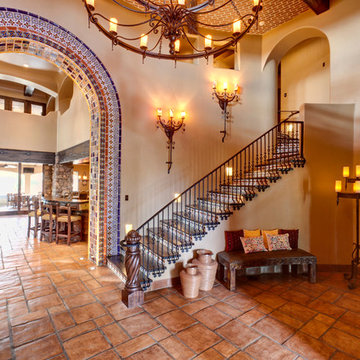
Foto di una scala mediterranea con pedata in legno, alzata piastrellata e parapetto in metallo
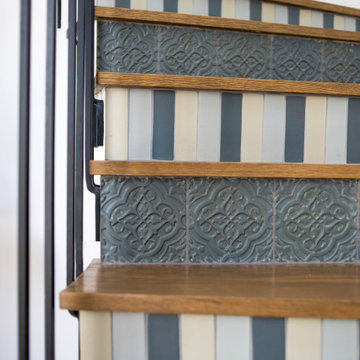
Another view of the circular staircase of the residence, focusing on the tile detail.
Idee per una grande scala curva mediterranea con pedata in legno, alzata piastrellata e parapetto in metallo
Idee per una grande scala curva mediterranea con pedata in legno, alzata piastrellata e parapetto in metallo
11.487 Foto di scale mediterranee
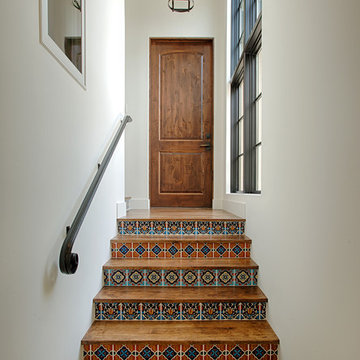
Count & Castle Interior Design
Ispirazione per una scala a rampa dritta mediterranea con pedata in legno, alzata piastrellata e parapetto in metallo
Ispirazione per una scala a rampa dritta mediterranea con pedata in legno, alzata piastrellata e parapetto in metallo
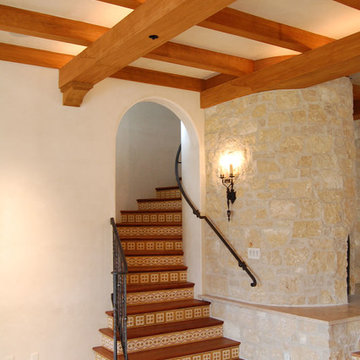
Kodiak Greenwood
Esempio di una scala curva mediterranea di medie dimensioni con pedata in legno e alzata piastrellata
Esempio di una scala curva mediterranea di medie dimensioni con pedata in legno e alzata piastrellata
3
