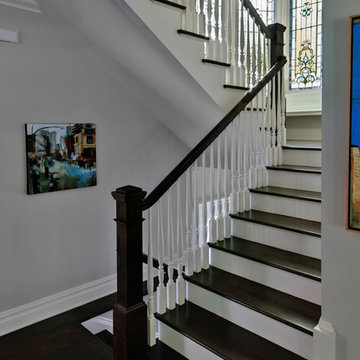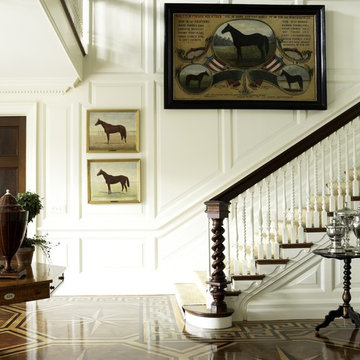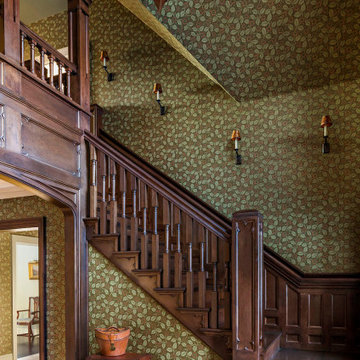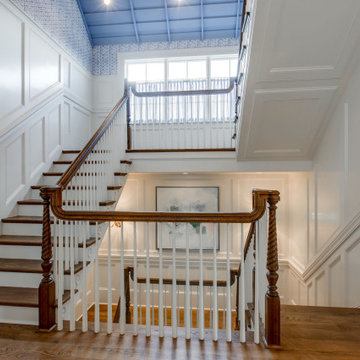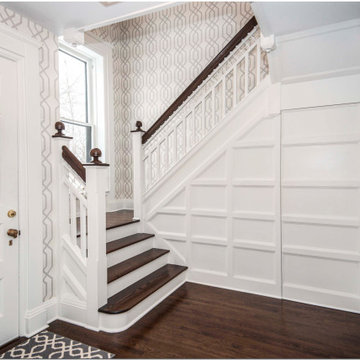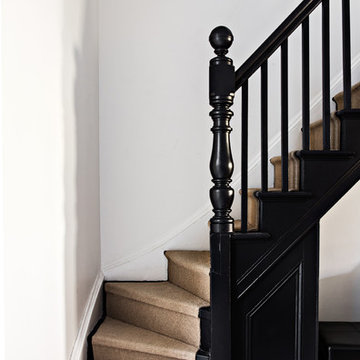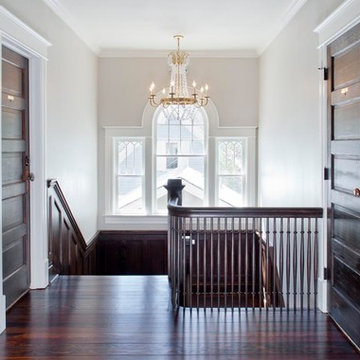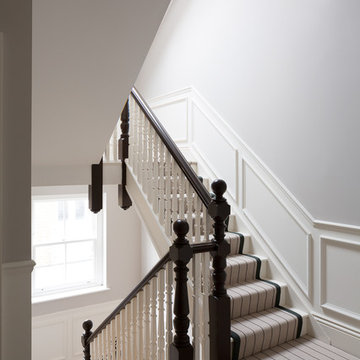2.370 Foto di scale vittoriane
Filtra anche per:
Budget
Ordina per:Popolari oggi
1 - 20 di 2.370 foto
1 di 2
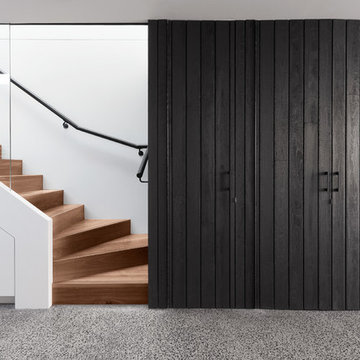
architect: nic owen architects
builder: nook residential
charred timber: eco timber
Photography: scottrudduck.com
Foto di una piccola scala a "U" vittoriana con pedata in legno, alzata in legno e parapetto in legno
Foto di una piccola scala a "U" vittoriana con pedata in legno, alzata in legno e parapetto in legno
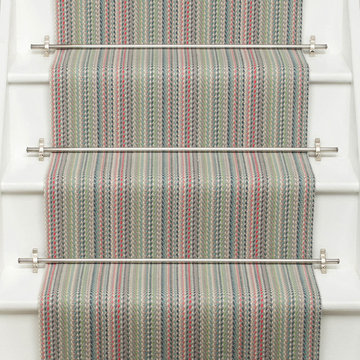
Roger Oates Kobe Jade stair runner carpet fitted to white painted staircase with Brushed Chrome stair rods
Foto di una piccola scala a "L" vittoriana con pedata in legno, alzata in legno e parapetto in legno
Foto di una piccola scala a "L" vittoriana con pedata in legno, alzata in legno e parapetto in legno
Trova il professionista locale adatto per il tuo progetto
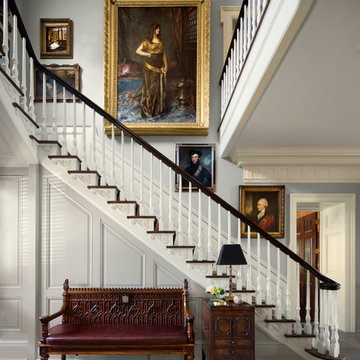
Durston Saylor
Foto di una scala a "L" vittoriana con pedata in legno e alzata in legno verniciato
Foto di una scala a "L" vittoriana con pedata in legno e alzata in legno verniciato
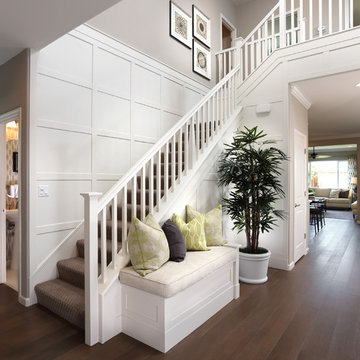
Douglas Johnson Photography
Foto di una scala a "L" vittoriana con pedata in moquette e alzata in moquette
Foto di una scala a "L" vittoriana con pedata in moquette e alzata in moquette
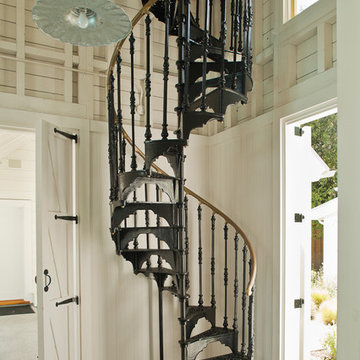
Victorian Pool House
Architect: John Malick & Associates
Photograph by Jeannie O'Connor
Ispirazione per una scala a chiocciola vittoriana
Ispirazione per una scala a chiocciola vittoriana
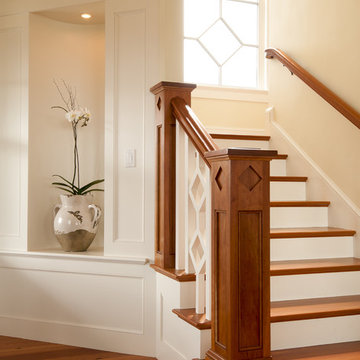
Perched atop a bluff overlooking the Atlantic Ocean, this new residence adds a modern twist to the classic Shingle Style. The house is anchored to the land by stone retaining walls made entirely of granite taken from the site during construction. Clad almost entirely in cedar shingles, the house will weather to a classic grey.
Photo Credit: Blind Dog Studio
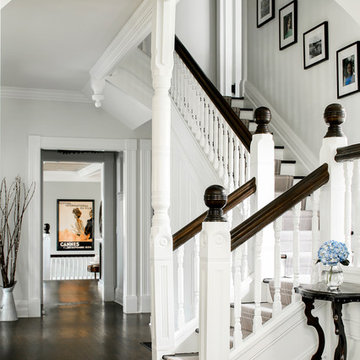
All Interior Cabinetry, Millwork, Trim and Finishes designed by Hudson Home
Architect Studio 1200
Photographer Christian Garibaldi
Foto di una scala vittoriana
Foto di una scala vittoriana
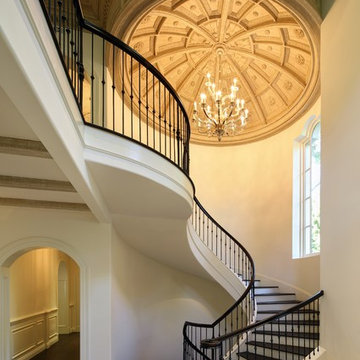
Foto di una grande scala a chiocciola vittoriana con pedata in legno, alzata in legno verniciato e parapetto in materiali misti
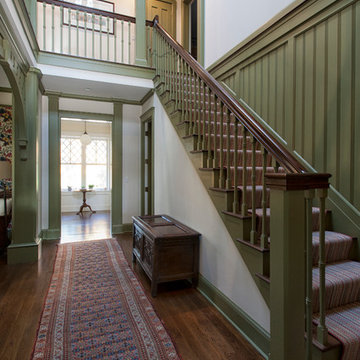
Doyle Coffin Architecture
+ Dan Lenore, Photgrapher
Immagine di una scala a "L" vittoriana di medie dimensioni con pedata in legno e alzata in legno verniciato
Immagine di una scala a "L" vittoriana di medie dimensioni con pedata in legno e alzata in legno verniciato
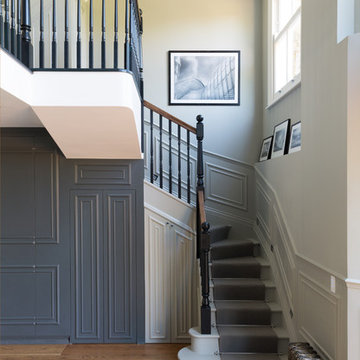
Long grey staircase with it's dark banister and grey stair carpet runner, peacefully leading down to smooth light brown wooden panel floor. Selective contrast of oyster white and dark grey blended creating a calming atmosphere. Patterned wall panelling following along stair case walls and onto wall doors. Rustic radiator
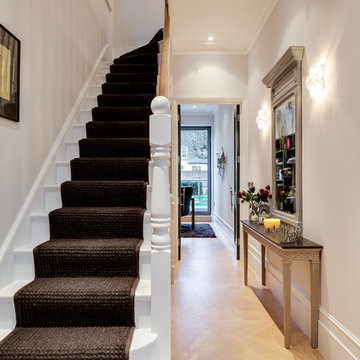
Chris Snook
Esempio di una piccola scala a "L" vittoriana con pedata in legno e alzata in legno
Esempio di una piccola scala a "L" vittoriana con pedata in legno e alzata in legno
2.370 Foto di scale vittoriane
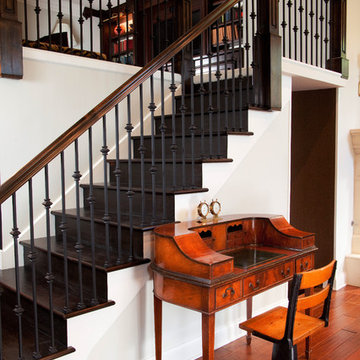
Photographer: Todd Pierson
Idee per una scala a rampa dritta vittoriana con pedata in legno e alzata in legno
Idee per una scala a rampa dritta vittoriana con pedata in legno e alzata in legno
1
