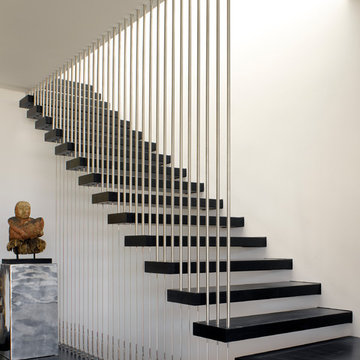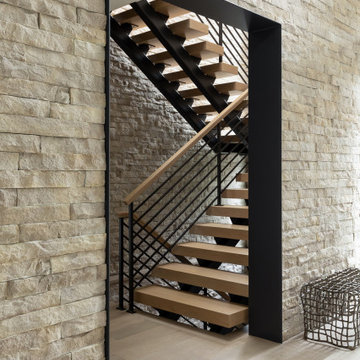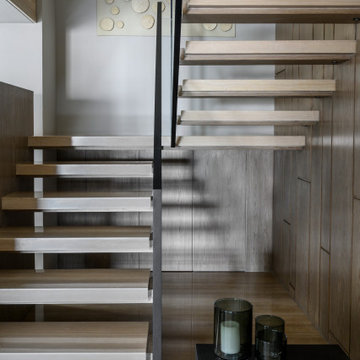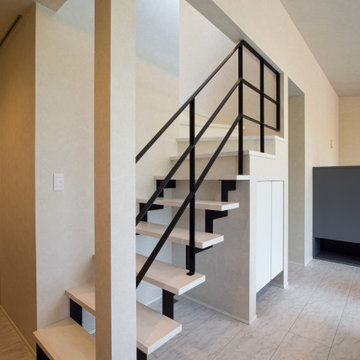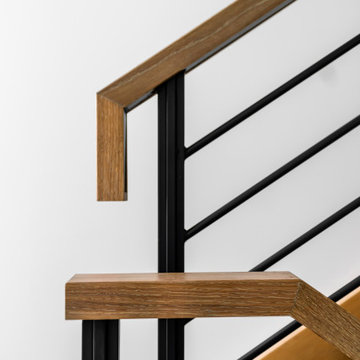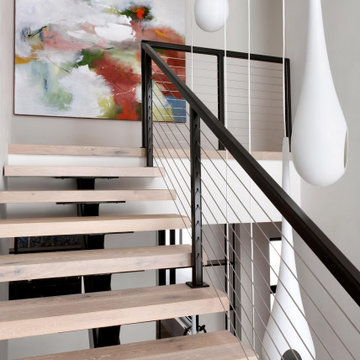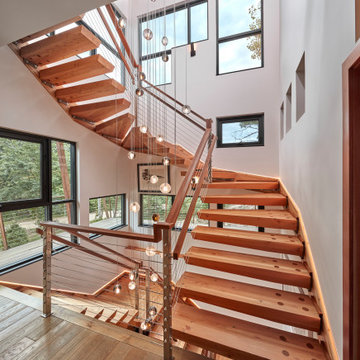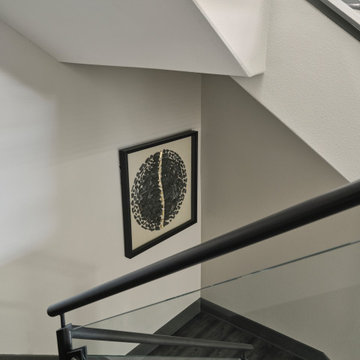80.861 Foto di scale moderne
Filtra anche per:
Budget
Ordina per:Popolari oggi
1 - 20 di 80.861 foto
1 di 5
Trova il professionista locale adatto per il tuo progetto

Taylor Residence by in situ studio
Photo © Keith Isaacs
Immagine di una scala a "U" minimalista con pedata in legno e nessuna alzata
Immagine di una scala a "U" minimalista con pedata in legno e nessuna alzata

Architecture & Interiors: Studio Esteta
Photography: Sean Fennessy
Located in an enviable position within arm’s reach of a beach pier, the refurbishment of Coastal Beach House references the home’s coastal context and pays homage to it’s mid-century bones. “Our client’s brief sought to rejuvenate the double storey residence, whilst maintaining the existing building footprint”, explains Sarah Cosentino, director of Studio Esteta.
As the orientation of the original dwelling already maximized the coastal aspect, the client engaged Studio Esteta to tailor the spatial arrangement to better accommodate their love for entertaining with minor modifications.
“In response, our design seeks to be in synergy with the mid-century character that presented, emphasizing its stylistic significance to create a light-filled, serene and relaxed interior that feels wholly connected to the adjacent bay”, Sarah explains.
The client’s deep appreciation of the mid-century design aesthetic also called for original details to be preserved or used as reference points in the refurbishment. Items such as the unique wall hooks were repurposed and a light, tactile palette of natural materials was adopted. The neutral backdrop allowed space for the client’s extensive collection of art and ceramics and avoided distracting from the coastal views.
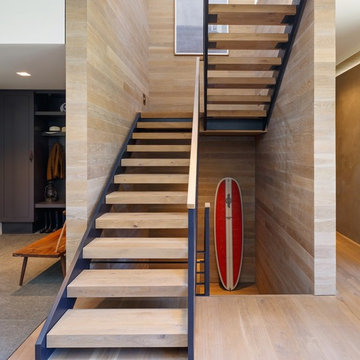
Modern Beach Retreat designed by Sharon Bonnemazou of Mode Interior Designs.
Featured in Interior Design Magazine. Inner Cover of July 2016 Issue. Photo by Collin Miller.

Located in the Midtown East neighborhood of Turtle Bay, this project involved combining two separate units to create a duplex three bedroom apartment.
The upper unit required a gut renovation to provide a new Master Bedroom suite, including the replacement of an existing Kitchen with a Master Bathroom, remodeling a second bathroom, and adding new closets and cabinetry throughout. An opening was made in the steel floor structure between the units to install a new stair. The lower unit had been renovated recently and only needed work in the Living/Dining area to accommodate the new staircase.
Given the long and narrow proportion of the apartment footprint, it was important that the stair be spatially efficient while creating a focal element to unify the apartment. The stair structure takes the concept of a spine beam and splits it into two thin steel plates, which support horizontal plates recessed into the underside of the treads. The wall adjacent to the stair was clad with vertical wood slats to physically connect the two levels and define a double height space.
Whitewashed oak flooring runs through both floors, with solid white oak for the stair treads and window countertops. The blackened steel stair structure contrasts with white satin lacquer finishes to the slat wall and built-in cabinetry. On the upper floor, full height electrolytic glass panels bring natural light into the stair hall from the Master Bedroom, while providing privacy when needed.
archphoto.com

Two custom designed loft beds carefully integrated into the bedrooms of an apartment in a converted industrial building. The alternate tread stair was designed to be a perfect union of functionality, structure and form. With regard to functionality, the stair is comfortable, safe to climb, and spatially efficient; the open sides of the stair provide ample and well-placed grip locations. With regard to structure, the triangular geometry of the tread, riser and stringer allows for the tread and riser to be securely and elegantly fastened to a single, central, very minimal stringer.
Project team: Richard Goodstein, Joshua Yates
Contractor: Perfect Renovation, Brooklyn, NY
Millwork: cej design, Brooklyn, NY
Photography: Christopher Duff
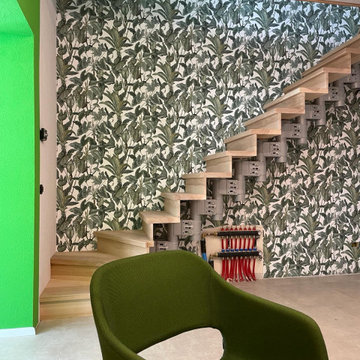
Varie fasi del rivestimento della scala originaria (vedi ultime foto del prima) che è stata rivestita di legno e il cui corrimano sostituito con parete a listelli illuminati da led.
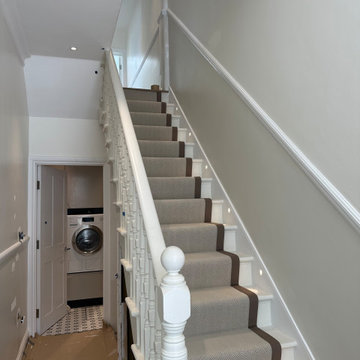
Location: Queen’s Park, London.
The project was about a rear side return extension and internal layout alterations.
A complete home refurbishment with new bathrooms, finishes and decorations.

This feature stairwell wall is tricked out with individual lights in each custom oak strip. Lights change color.
Immagine di un'ampia scala a "U" minimalista con pedata in moquette, alzata in moquette, parapetto in metallo e pannellatura
Immagine di un'ampia scala a "U" minimalista con pedata in moquette, alzata in moquette, parapetto in metallo e pannellatura
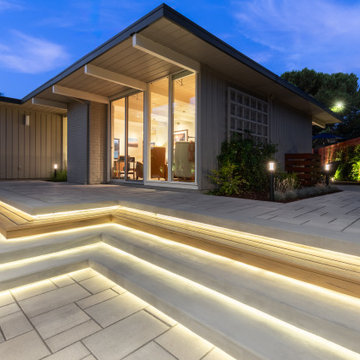
topcast concrete, techobloc, outdoor lighting, pathlights, rocks
Foto di una scala minimalista
Foto di una scala minimalista
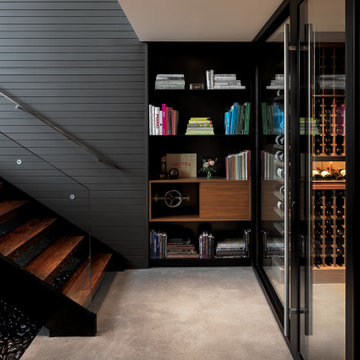
Glass Link is designed for a growing family with a passion for entertaining, nature, and Japanese design. The home features a central glass pavilion with a floating roof that is bordered on both sides by 48 feet of floor-to-ceiling retractable glass doors. The site has forests on both the northside and southside and the design links the two spaces. This graceful home has a direct connection to nature, perfect for gatherings with family and friends, while equally suited for quieter moments.
2020 AIA Oregon Merit Award
2020 Oregon Home Structure & Style Award
2020 Gold Nugget Award Best Custom Home

A modern staircase that is both curved and u-shaped, with fluidly floating wood stair railing. Cascading glass teardrop chandelier hangs from the to of the 3rd floor.
In the distance is the formal living room with a stone facade fireplace and built in bookshelf.
80.861 Foto di scale moderne
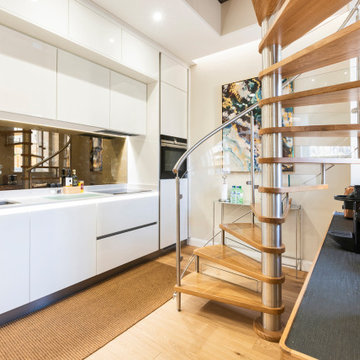
Beautiful Spiral Staircase using Stainless Steel with Oak Treads and Curved Perspex Panels for Balustrade.
Foto di una piccola scala a chiocciola moderna con pedata in legno, alzata in vetro e parapetto in materiali misti
Foto di una piccola scala a chiocciola moderna con pedata in legno, alzata in vetro e parapetto in materiali misti
1
