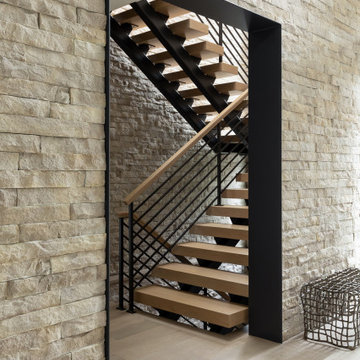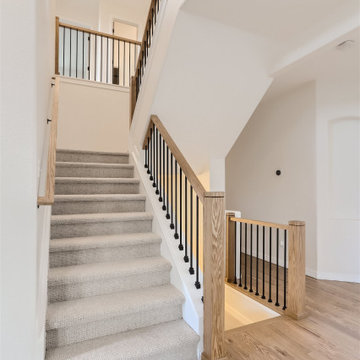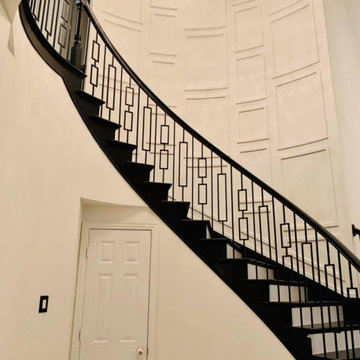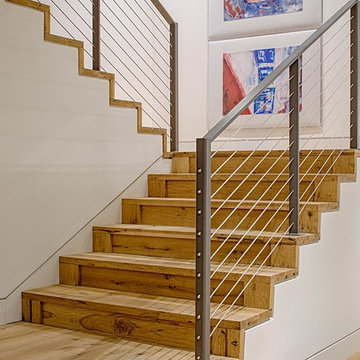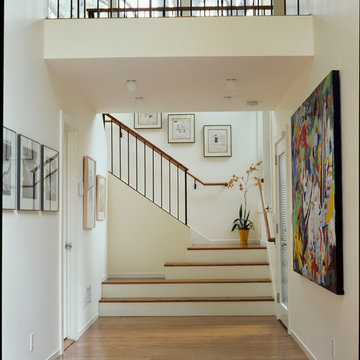5.425 Foto di scale moderne beige
Filtra anche per:
Budget
Ordina per:Popolari oggi
1 - 20 di 5.425 foto
1 di 3

Esempio di una scala curva minimalista di medie dimensioni con pedata in legno, alzata in legno e parapetto in legno

A staircase is so much more than circulation. It provides a space to create dramatic interior architecture, a place for design to carve into, where a staircase can either embrace or stand as its own design piece. In this custom stair and railing design, completed in January 2020, we wanted a grand statement for the two-story foyer. With walls wrapped in a modern wainscoting, the staircase is a sleek combination of black metal balusters and honey stained millwork. Open stair treads of white oak were custom stained to match the engineered wide plank floors. Each riser painted white, to offset and highlight the ascent to a U-shaped loft and hallway above. The black interior doors and white painted walls enhance the subtle color of the wood, and the oversized black metal chandelier lends a classic and modern feel.
The staircase is created with several “zones”: from the second story, a panoramic view is offered from the second story loft and surrounding hallway. The full height of the home is revealed and the detail of our black metal pendant can be admired in close view. At the main level, our staircase lands facing the dining room entrance, and is flanked by wall sconces set within the wainscoting. It is a formal landing spot with views to the front entrance as well as the backyard patio and pool. And in the lower level, the open stair system creates continuity and elegance as the staircase ends at the custom home bar and wine storage. The view back up from the bottom reveals a comprehensive open system to delight its family, both young and old!
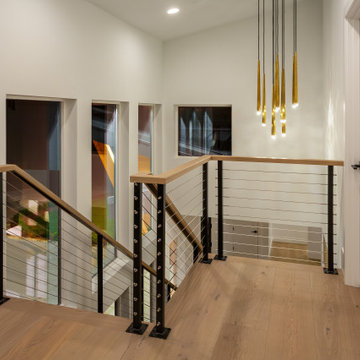
Esempio di una grande scala a rampa dritta minimalista con pedata in legno e parapetto in cavi
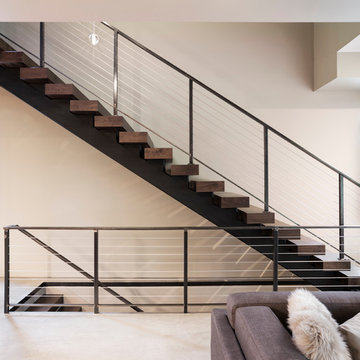
Builder: John Kraemer & Sons | Photography: Landmark Photography
Idee per una piccola scala sospesa minimalista con pedata in legno e nessuna alzata
Idee per una piccola scala sospesa minimalista con pedata in legno e nessuna alzata
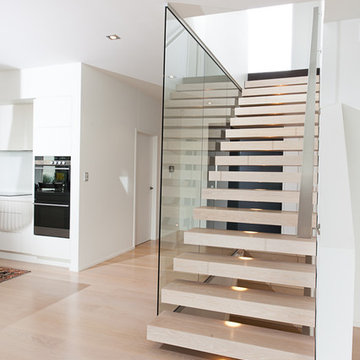
The treads of these stairs are made from American oak timber with a blonded finish. Cantilevered from the wall, the treads appear as if they are floating. Its a great way to create a minimalistic look. A small LED light has been recessed into the underneath of each tread creating a spotlight on the tread below.
Photoographer: Russel Abraham
Architect: Swatt Miers
Ispirazione per una scala a "U" minimalista con pedata in legno, alzata in legno e parapetto in vetro
Ispirazione per una scala a "U" minimalista con pedata in legno, alzata in legno e parapetto in vetro
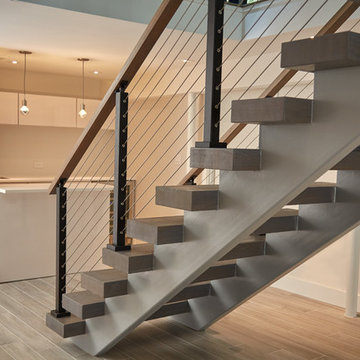
This urban home in New York achieves an open feel with several flights of floating stairs accompanied by cable railing. The surface mount posts were manufactured from Aluminum and finished with our popular black powder coat. The system is topped off with our 6000 mission-style handrail. The floating stairs are accented by 3 1/2″ treads made from White Oak. Altogether, the system further’s the home’s contemporary design.

Shadow newel cap in White Oak with metal balusters.
Ispirazione per una scala a rampa dritta moderna di medie dimensioni con pedata in moquette, alzata in moquette e parapetto in materiali misti
Ispirazione per una scala a rampa dritta moderna di medie dimensioni con pedata in moquette, alzata in moquette e parapetto in materiali misti
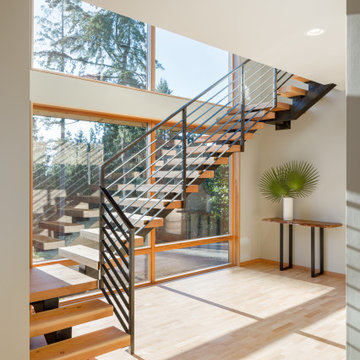
Esempio di una scala sospesa minimalista con pedata in legno, nessuna alzata e parapetto in cavi
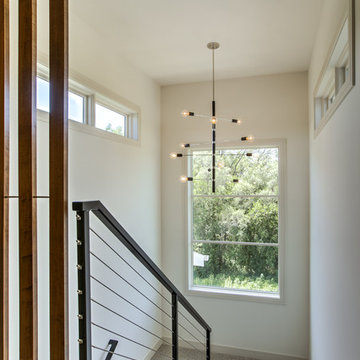
Esempio di una scala a "U" moderna con pedata in moquette, alzata in moquette e parapetto in cavi
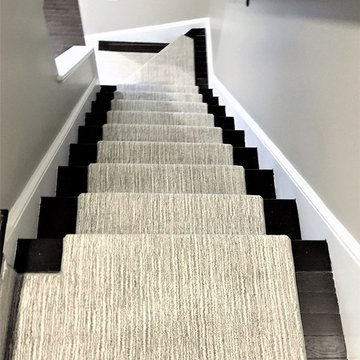
Stanton carpet installed by Abbey Carpet & Floor.
Idee per una scala minimalista con pedata in moquette e alzata in moquette
Idee per una scala minimalista con pedata in moquette e alzata in moquette
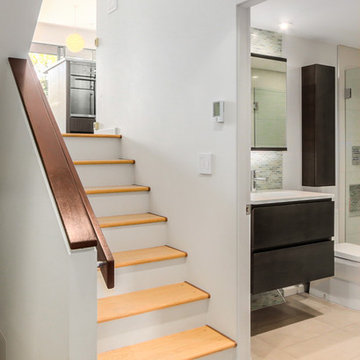
Small bathroom that works as a powder room for visitors as well as master en suite (aka cheater en suite). Slide out his and hers medicine cabinet provide discrete storage for all toiletries and make up. Vanity with 2 drawers provide additional convenient storage. Reverse bevelled drawer front tops eliminate protruding pulls. Cleaning supplies are stored in the cabinet above the toilet. Very ergonomic design for a small multi use bathroom.
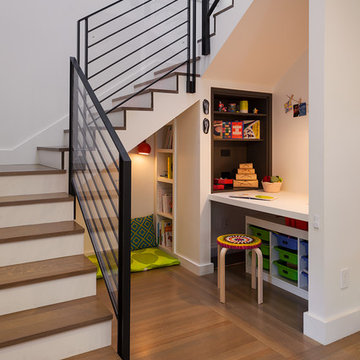
This Claremont home was in the middle stages of construction as a duplex when our clients purchased it. However, they wanted a single family home inspired by Japanese design. The owners have a great modern aesthetic and also wanted to use just a few different materials which created a strong and simple palette. Added to this clean look are chartreuse main doors, midcentury modern lighting, a tatami room, and black metal stair railing. These carefully placed details offer a unique and personal character to the home. In addition, a children’s reading nook and desk under the stair case utilizes the space fully and adds another individual touch.
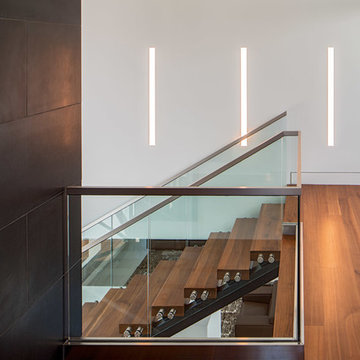
A tech-savvy family looks to Cantoni designer George Saba and architect Keith Messick to engineer the ultimate modern marvel in Houston’s Bunker Hill neighborhood.
Photos By: Michael Hunter & Taggart Sorensen
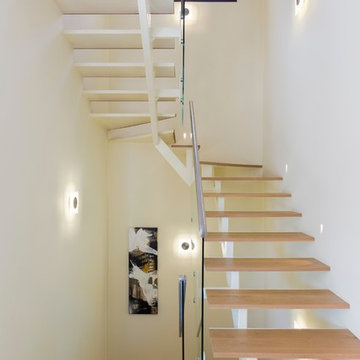
Kamal Fotografía
Ispirazione per una grande scala sospesa minimalista con pedata in metallo e nessuna alzata
Ispirazione per una grande scala sospesa minimalista con pedata in metallo e nessuna alzata
5.425 Foto di scale moderne beige
1
