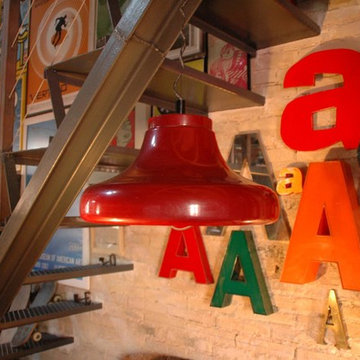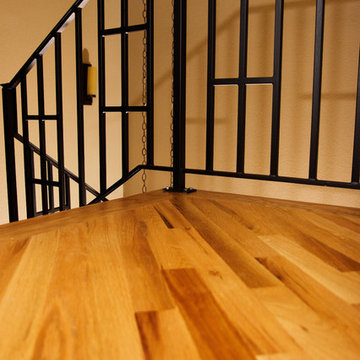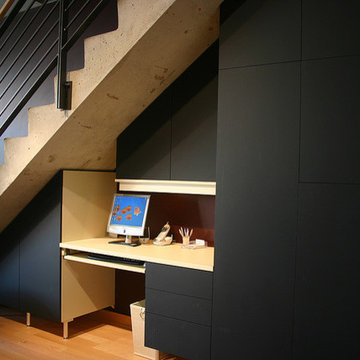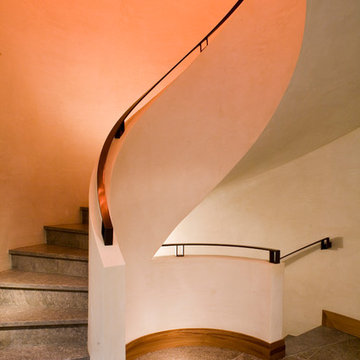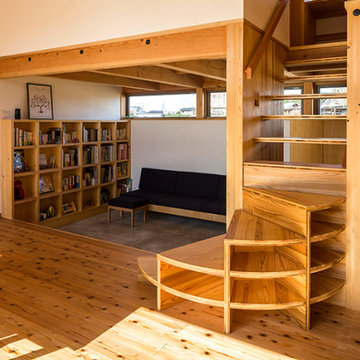1.016 Foto di scale moderne arancioni
Filtra anche per:
Budget
Ordina per:Popolari oggi
1 - 20 di 1.016 foto
1 di 3
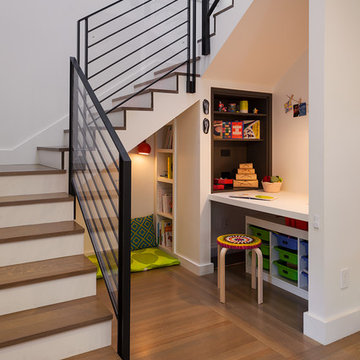
This Claremont home was in the middle stages of construction as a duplex when our clients purchased it. However, they wanted a single family home inspired by Japanese design. The owners have a great modern aesthetic and also wanted to use just a few different materials which created a strong and simple palette. Added to this clean look are chartreuse main doors, midcentury modern lighting, a tatami room, and black metal stair railing. These carefully placed details offer a unique and personal character to the home. In addition, a children’s reading nook and desk under the stair case utilizes the space fully and adds another individual touch.
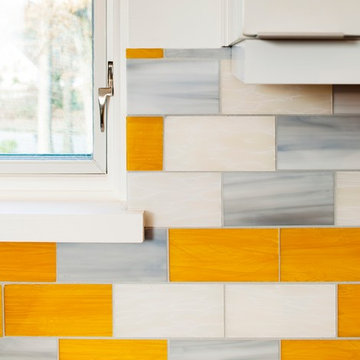
Designed & Built by Renewal Design-Build. RenewalDesignBuild.com
Photography by: Jeff Herr Photography
Ispirazione per una scala moderna
Ispirazione per una scala moderna

Photographer | Daniel Nadelbach Photography
Idee per una grande scala a "U" moderna con pedata in legno, alzata in legno e parapetto in materiali misti
Idee per una grande scala a "U" moderna con pedata in legno, alzata in legno e parapetto in materiali misti

The homeowner works from home during the day, so the office was placed with the view front and center. Although a rooftop deck and code compliant staircase were outside the scope and budget of the project, a roof access hatch and hidden staircase were included. The hidden staircase is actually a bookcase, but the view from the roof top was too good to pass up!
Vista Estate Imaging
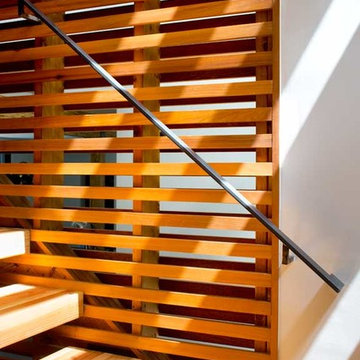
Steve Gross and Sue Daley Photography
Immagine di una scala sospesa moderna con pedata in legno e nessuna alzata
Immagine di una scala sospesa moderna con pedata in legno e nessuna alzata
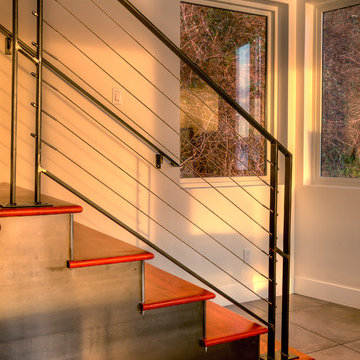
Detail of interior stair. Photography by Lucas Henning.
Idee per una scala a rampa dritta moderna di medie dimensioni con pedata in legno, alzata in metallo e parapetto in metallo
Idee per una scala a rampa dritta moderna di medie dimensioni con pedata in legno, alzata in metallo e parapetto in metallo
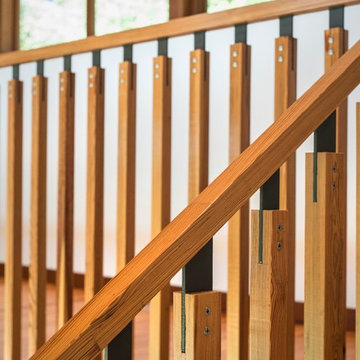
Stair pickets integrate into the risers and, along with the handrail, are made of salvaged old-growth long-leaf heart pine
Photo: Fredrik Brauer
Foto di una grande scala a "U" minimalista con pedata in legno e nessuna alzata
Foto di una grande scala a "U" minimalista con pedata in legno e nessuna alzata

Foto di una grande scala a "U" minimalista con pedata in legno, alzata in legno e parapetto in vetro
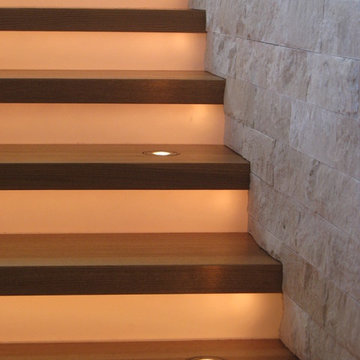
This contemporary stair with no overhead lighting was completely illuminated with in-tread uplights combined with a backlit translucent riser
Key Words: modern stair, contemporary stair, modern stair lighting, stair lighting, 3-form, backlit risers, uplights, in floor uplights, well lights, contemporary stair, modern stair, stairway, modern stairway, contemporary stairway. backlit stairway

Making the most of tiny spaces is our specialty. The precious real estate under the stairs was turned into a custom wine bar.
Foto di una piccola scala minimalista con alzata in legno, parapetto in metallo e pareti in legno
Foto di una piccola scala minimalista con alzata in legno, parapetto in metallo e pareti in legno
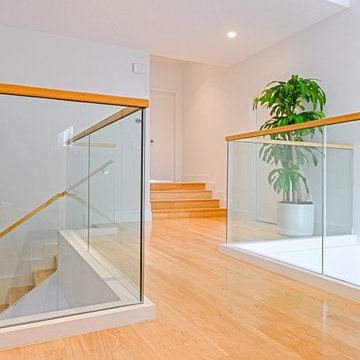
The glass panels were anchored by using a top mounted aluminum base shoe, which was then covered with drywall.
Idee per una scala a "L" minimalista di medie dimensioni con parapetto in vetro
Idee per una scala a "L" minimalista di medie dimensioni con parapetto in vetro
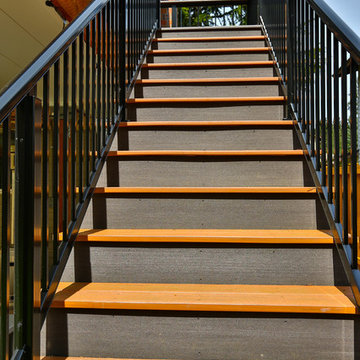
Composite second story deck with aluminum railing and composite top cap. The decking is from Timbertech and the railing is from American Structures and Designs. The deck in on a base of laid pavers and is topped off with an under deck ceiling by Undercover Systems.
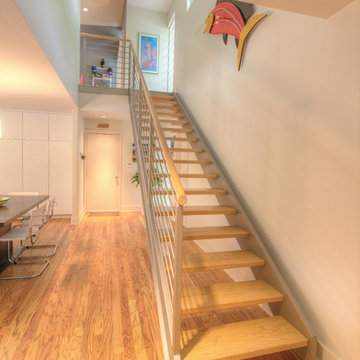
Steel structure with wood treads.
Ispirazione per una scala minimalista con pedata in legno e nessuna alzata
Ispirazione per una scala minimalista con pedata in legno e nessuna alzata
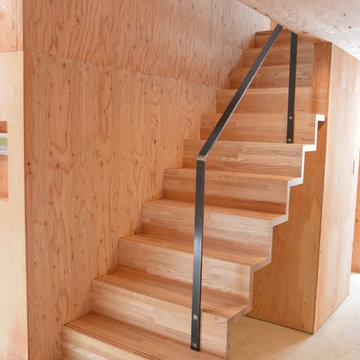
Esempio di una piccola scala a rampa dritta minimalista con pedata in legno, alzata in legno e parapetto in metallo
1.016 Foto di scale moderne arancioni
1

