2.043 Foto di scale moderne con parapetto in materiali misti
Ordina per:Popolari oggi
1 - 20 di 2.043 foto
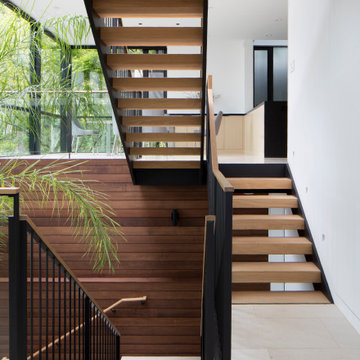
Stairs to the home's many levels were done in a medium toned wood to contrast to the darker cedar wall siding.
Immagine di una scala sospesa moderna di medie dimensioni con pedata in legno, nessuna alzata e parapetto in materiali misti
Immagine di una scala sospesa moderna di medie dimensioni con pedata in legno, nessuna alzata e parapetto in materiali misti
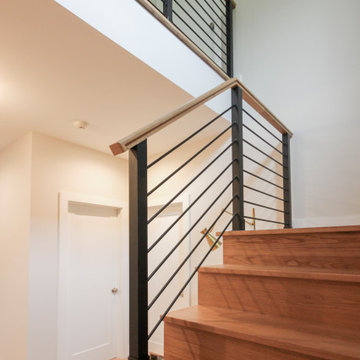
Expansive straight lines define this modern staircase, which features natural/blond hues Hickory steps and stringers that match the linear and smooth hand rail. The stairway's horizontal black rails and symmetrically spaced vertical balusters, allow for plenty of natural light to travel throughout the open stairwell and into the adjacent open areas. CSC 1976-2020 © Century Stair Company ® All rights reserved.
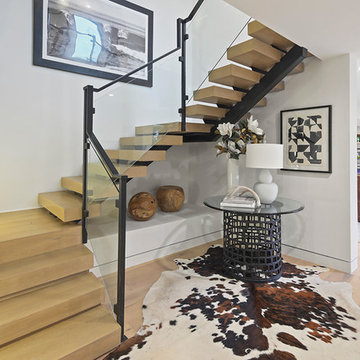
Immagine di una grande scala a "U" minimalista con pedata in legno, nessuna alzata, parapetto in materiali misti e decorazioni per pareti
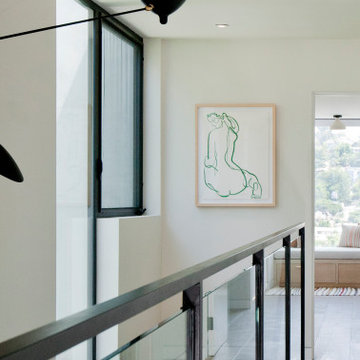
Foto di una scala a "U" minimalista di medie dimensioni con pedata in legno, alzata in legno e parapetto in materiali misti
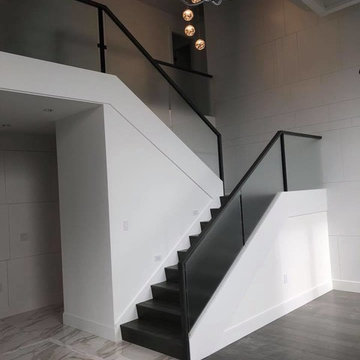
Immagine di una grande scala a "U" minimalista con pedata in legno verniciato, alzata in legno verniciato e parapetto in materiali misti
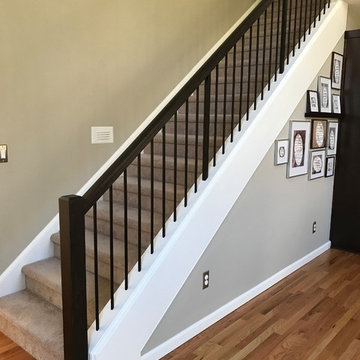
Alder post and railing with metal balusters.
Portland Stair Company
Esempio di una scala a rampa dritta moderna di medie dimensioni con pedata in moquette, alzata in moquette e parapetto in materiali misti
Esempio di una scala a rampa dritta moderna di medie dimensioni con pedata in moquette, alzata in moquette e parapetto in materiali misti
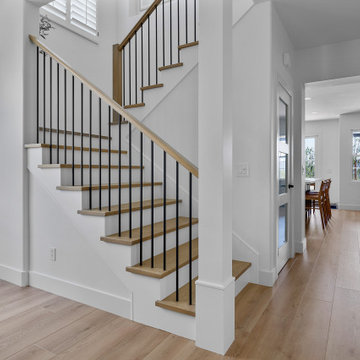
Idee per una scala a "L" moderna di medie dimensioni con pedata in legno e parapetto in materiali misti

A staircase is so much more than circulation. It provides a space to create dramatic interior architecture, a place for design to carve into, where a staircase can either embrace or stand as its own design piece. In this custom stair and railing design, completed in January 2020, we wanted a grand statement for the two-story foyer. With walls wrapped in a modern wainscoting, the staircase is a sleek combination of black metal balusters and honey stained millwork. Open stair treads of white oak were custom stained to match the engineered wide plank floors. Each riser painted white, to offset and highlight the ascent to a U-shaped loft and hallway above. The black interior doors and white painted walls enhance the subtle color of the wood, and the oversized black metal chandelier lends a classic and modern feel.
The staircase is created with several “zones”: from the second story, a panoramic view is offered from the second story loft and surrounding hallway. The full height of the home is revealed and the detail of our black metal pendant can be admired in close view. At the main level, our staircase lands facing the dining room entrance, and is flanked by wall sconces set within the wainscoting. It is a formal landing spot with views to the front entrance as well as the backyard patio and pool. And in the lower level, the open stair system creates continuity and elegance as the staircase ends at the custom home bar and wine storage. The view back up from the bottom reveals a comprehensive open system to delight its family, both young and old!
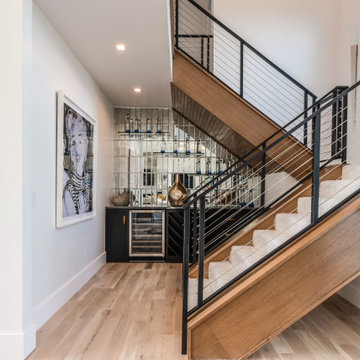
Home Bar / Staircase
Esempio di una grande scala sospesa minimalista con pedata in moquette, alzata in legno e parapetto in materiali misti
Esempio di una grande scala sospesa minimalista con pedata in moquette, alzata in legno e parapetto in materiali misti

Stairway. John Clemmer Photography
Idee per una scala a "U" minimalista di medie dimensioni con pedata in cemento, alzata in cemento e parapetto in materiali misti
Idee per una scala a "U" minimalista di medie dimensioni con pedata in cemento, alzata in cemento e parapetto in materiali misti
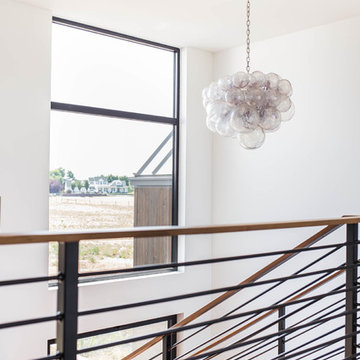
This modern farmhouse located outside of Spokane, Washington, creates a prominent focal point among the landscape of rolling plains. The composition of the home is dominated by three steep gable rooflines linked together by a central spine. This unique design evokes a sense of expansion and contraction from one space to the next. Vertical cedar siding, poured concrete, and zinc gray metal elements clad the modern farmhouse, which, combined with a shop that has the aesthetic of a weathered barn, creates a sense of modernity that remains rooted to the surrounding environment.
The Glo double pane A5 Series windows and doors were selected for the project because of their sleek, modern aesthetic and advanced thermal technology over traditional aluminum windows. High performance spacers, low iron glass, larger continuous thermal breaks, and multiple air seals allows the A5 Series to deliver high performance values and cost effective durability while remaining a sophisticated and stylish design choice. Strategically placed operable windows paired with large expanses of fixed picture windows provide natural ventilation and a visual connection to the outdoors.

Jill Buckner Photography
At the top of our clients’ wish-list was a new staircase. To meet their needs, we selected contemporary wrought iron balusters and stained the new staircase handrails the same as the refinished wood floors. Installing a durable, synthetic carpet to withstand heavy use by their beloved dogs was a must. The result is another dramatic focal point in the home. And, replacing a never played piano with a new console table and benches to pull up at larger parties, defines the path to the upstair levels.
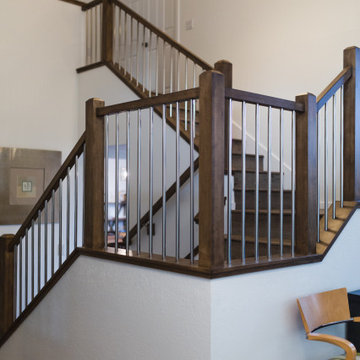
Here are some before and after photos of the very old metal staircases ( mainly 70's style ) in the middle of the house by the entrance door that were renovated to a modern yet timeless look of stained wood with stainless steel poles. As you can see, by cutting the wall of the old staircase shorter. Not only it opened up the staircase area but also it completely changed the space and the look of the house by the entrance door.
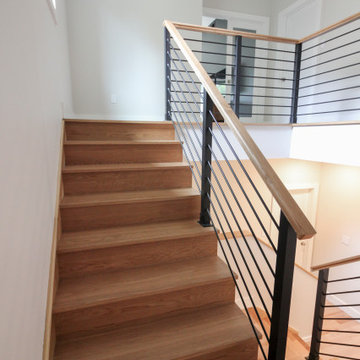
Expansive straight lines define this modern staircase, which features natural/blond hues Hickory steps and stringers that match the linear and smooth hand rail. The stairway's horizontal black rails and symmetrically spaced vertical balusters, allow for plenty of natural light to travel throughout the open stairwell and into the adjacent open areas. CSC 1976-2020 © Century Stair Company ® All rights reserved.
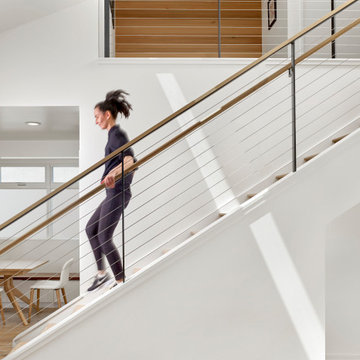
The centrally located stairs act as a light well for the entire house.
Esempio di una scala a rampa dritta minimalista con pedata in legno, alzata in legno e parapetto in materiali misti
Esempio di una scala a rampa dritta minimalista con pedata in legno, alzata in legno e parapetto in materiali misti
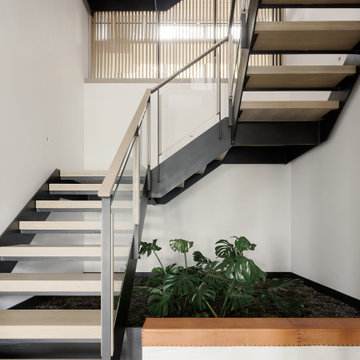
Idee per una scala a "U" moderna con pedata in legno, nessuna alzata e parapetto in materiali misti
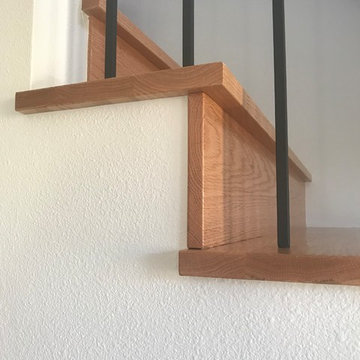
Example of drywall going right up to back side of treads and risers.
Portland Stair Company
Ispirazione per una scala a "L" minimalista di medie dimensioni con pedata in legno, alzata in legno e parapetto in materiali misti
Ispirazione per una scala a "L" minimalista di medie dimensioni con pedata in legno, alzata in legno e parapetto in materiali misti
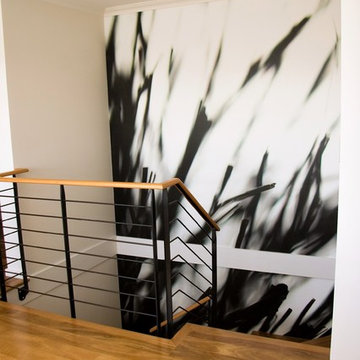
The wall mural serves as feature in both levels of the home, providing a much needed vista and light.
Interior design - Despina Design
Wall mural- Scandinavian Wallpaper Decor
Photography- Pearlin Design and Photography
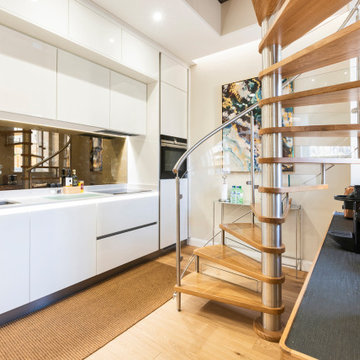
Beautiful Spiral Staircase using Stainless Steel with Oak Treads and Curved Perspex Panels for Balustrade.
Foto di una piccola scala a chiocciola moderna con pedata in legno, alzata in vetro e parapetto in materiali misti
Foto di una piccola scala a chiocciola moderna con pedata in legno, alzata in vetro e parapetto in materiali misti

Tucked away in a densely wooded lot, this modern style home features crisp horizontal lines and outdoor patios that playfully offset a natural surrounding. A narrow front elevation with covered entry to the left and tall galvanized tower to the right help orient as many windows as possible to take advantage of natural daylight. Horizontal lap siding with a deep charcoal color wrap the perimeter of this home and are broken up by a horizontal windows and moments of natural wood siding.
Inside, the entry foyer immediately spills over to the right giving way to the living rooms twelve-foot tall ceilings, corner windows, and modern fireplace. In direct eyesight of the foyer, is the homes secondary entrance, which is across the dining room from a stairwell lined with a modern cabled railing system. A collection of rich chocolate colored cabinetry with crisp white counters organizes the kitchen around an island with seating for four. Access to the main level master suite can be granted off of the rear garage entryway/mudroom. A small room with custom cabinetry serves as a hub, connecting the master bedroom to a second walk-in closet and dual vanity bathroom.
Outdoor entertainment is provided by a series of landscaped terraces that serve as this homes alternate front facade. At the end of the terraces is a large fire pit that also terminates the axis created by the dining room doors.
Downstairs, an open concept family room is connected to a refreshment area and den. To the rear are two more bedrooms that share a large bathroom.
Photographer: Ashley Avila Photography
Builder: Bouwkamp Builders, Inc.
2.043 Foto di scale moderne con parapetto in materiali misti
1