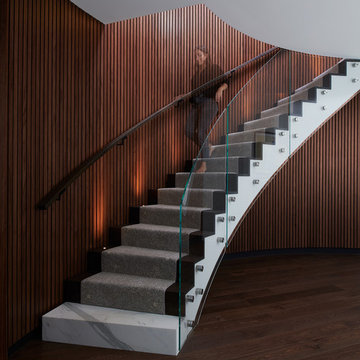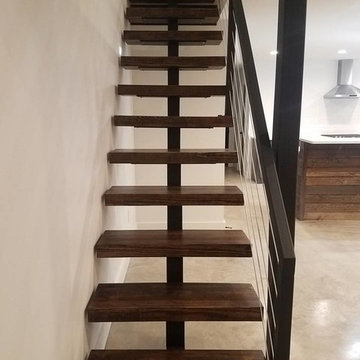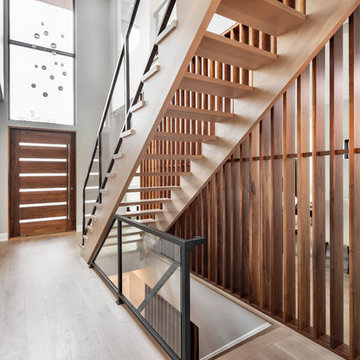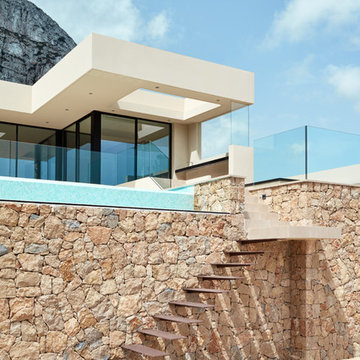80.816 Foto di scale moderne
Filtra anche per:
Budget
Ordina per:Popolari oggi
41 - 60 di 80.816 foto
1 di 5
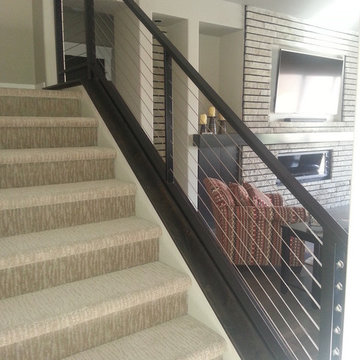
Esempio di una grande scala a "U" minimalista con pedata in moquette, alzata in moquette e parapetto in cavi
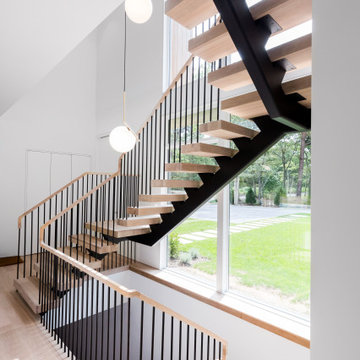
Floating staircase with steel mono-stringer and white oak treads as seen from below. The wood top rail seamlessly flows up the multi level staircase.
Stairs and railings by Keuka Studios
Photography by Dave Noonan
Trova il professionista locale adatto per il tuo progetto
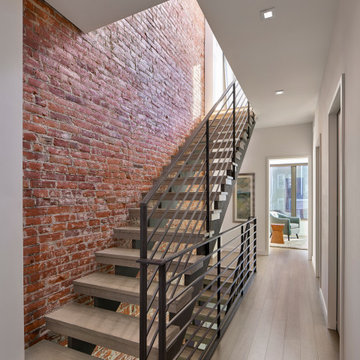
The staircase maximizes light flow from all three levels of the home. Custom metal staircase by Bill Curran Design.
Esempio di una scala moderna con pedata in legno, alzata in metallo e parapetto in metallo
Esempio di una scala moderna con pedata in legno, alzata in metallo e parapetto in metallo
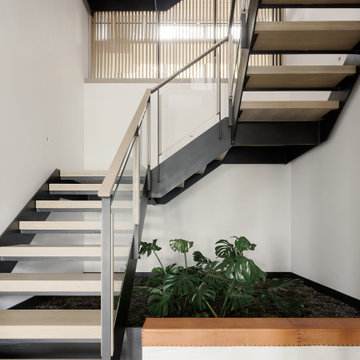
Idee per una scala a "U" moderna con pedata in legno, nessuna alzata e parapetto in materiali misti
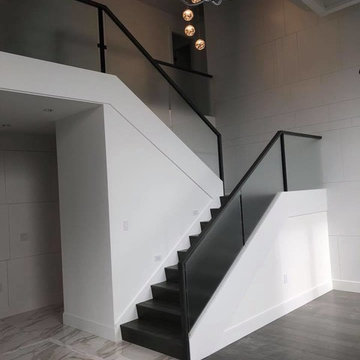
Immagine di una grande scala a "U" minimalista con pedata in legno verniciato, alzata in legno verniciato e parapetto in materiali misti

Architecture & Interiors: Studio Esteta
Photography: Sean Fennessy
Located in an enviable position within arm’s reach of a beach pier, the refurbishment of Coastal Beach House references the home’s coastal context and pays homage to it’s mid-century bones. “Our client’s brief sought to rejuvenate the double storey residence, whilst maintaining the existing building footprint”, explains Sarah Cosentino, director of Studio Esteta.
As the orientation of the original dwelling already maximized the coastal aspect, the client engaged Studio Esteta to tailor the spatial arrangement to better accommodate their love for entertaining with minor modifications.
“In response, our design seeks to be in synergy with the mid-century character that presented, emphasizing its stylistic significance to create a light-filled, serene and relaxed interior that feels wholly connected to the adjacent bay”, Sarah explains.
The client’s deep appreciation of the mid-century design aesthetic also called for original details to be preserved or used as reference points in the refurbishment. Items such as the unique wall hooks were repurposed and a light, tactile palette of natural materials was adopted. The neutral backdrop allowed space for the client’s extensive collection of art and ceramics and avoided distracting from the coastal views.

Esempio di una scala sospesa minimalista di medie dimensioni con pedata in cemento e alzata in cemento
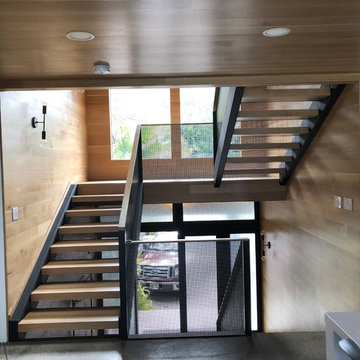
Entry stairwell. Stairs are rift oak with perforated aluminum balustrades. We powder coated a flat black.
Ispirazione per una scala a "U" minimalista di medie dimensioni con pedata in legno, alzata in metallo e parapetto in materiali misti
Ispirazione per una scala a "U" minimalista di medie dimensioni con pedata in legno, alzata in metallo e parapetto in materiali misti

Fully integrated Signature Estate featuring Creston controls and Crestron panelized lighting, and Crestron motorized shades and draperies, whole-house audio and video, HVAC, voice and video communication atboth both the front door and gate. Modern, warm, and clean-line design, with total custom details and finishes. The front includes a serene and impressive atrium foyer with two-story floor to ceiling glass walls and multi-level fire/water fountains on either side of the grand bronze aluminum pivot entry door. Elegant extra-large 47'' imported white porcelain tile runs seamlessly to the rear exterior pool deck, and a dark stained oak wood is found on the stairway treads and second floor. The great room has an incredible Neolith onyx wall and see-through linear gas fireplace and is appointed perfectly for views of the zero edge pool and waterway.
The club room features a bar and wine featuring a cable wine racking system, comprised of cables made from the finest grade of stainless steel that makes it look as though the wine is floating on air. A center spine stainless steel staircase has a smoked glass railing and wood handrail.
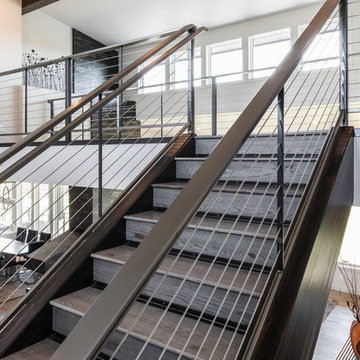
The staircase leads to a bridge overlooking the entry and living room and leads to another office and flexible room and full bathroom. The flexible room is being used as a home theater space.

Idee per una scala a "L" minimalista di medie dimensioni con pedata in legno, alzata in legno e parapetto in metallo

Ispirazione per una scala sospesa moderna con pedata in legno, nessuna alzata e parapetto in metallo

Kerri Fukkai
Idee per una scala sospesa moderna con pedata in legno, nessuna alzata e parapetto in cavi
Idee per una scala sospesa moderna con pedata in legno, nessuna alzata e parapetto in cavi
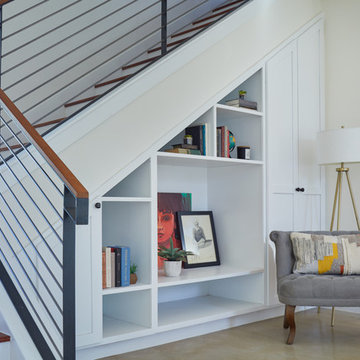
Leonid Furmansky
Immagine di una piccola scala a "L" minimalista con pedata in legno, alzata in legno verniciato e parapetto in materiali misti
Immagine di una piccola scala a "L" minimalista con pedata in legno, alzata in legno verniciato e parapetto in materiali misti

Ryan Gamma
Idee per una grande scala a "U" minimalista con pedata in legno, nessuna alzata e parapetto in materiali misti
Idee per una grande scala a "U" minimalista con pedata in legno, nessuna alzata e parapetto in materiali misti
80.816 Foto di scale moderne
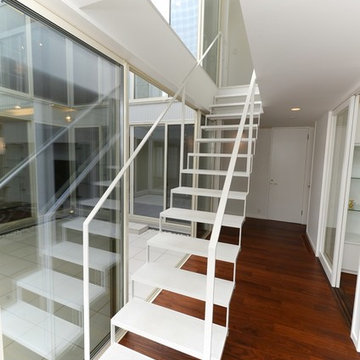
中庭のある家
Esempio di una scala a rampa dritta moderna di medie dimensioni con nessuna alzata e parapetto in metallo
Esempio di una scala a rampa dritta moderna di medie dimensioni con nessuna alzata e parapetto in metallo
3
