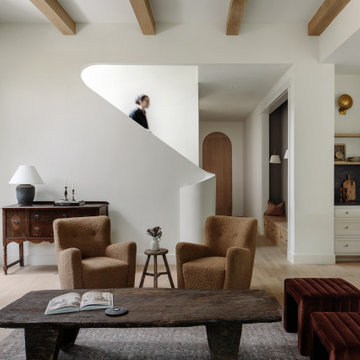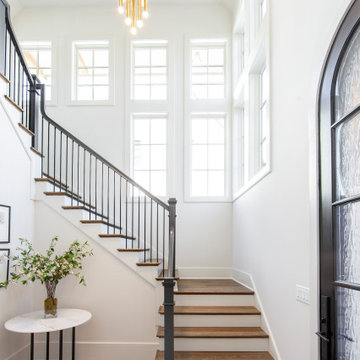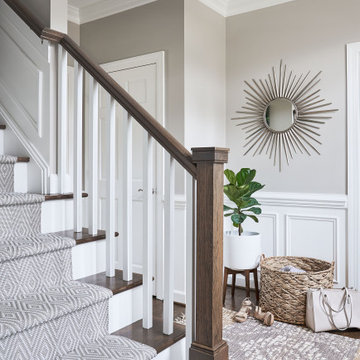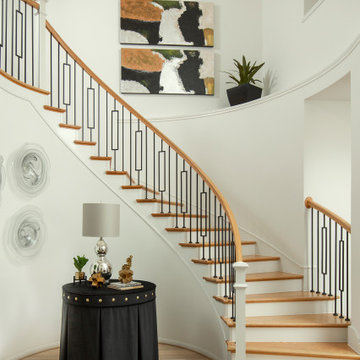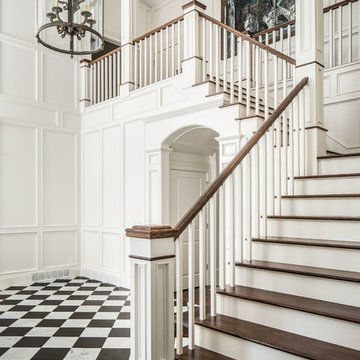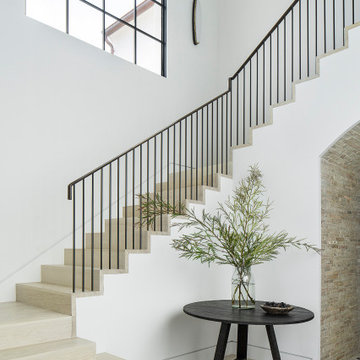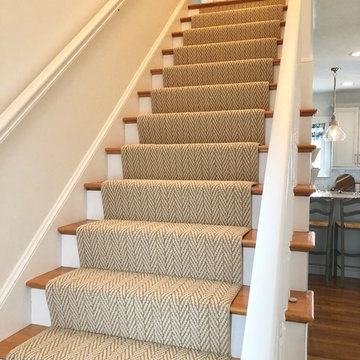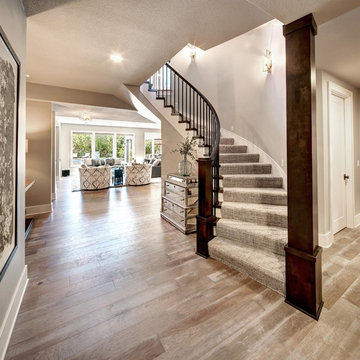120.298 Foto di scale classiche
Filtra anche per:
Budget
Ordina per:Popolari oggi
1 - 20 di 120.298 foto
1 di 2
Trova il professionista locale adatto per il tuo progetto

Esempio di una grande scala a "U" tradizionale con pedata in legno, alzata in legno verniciato e parapetto in materiali misti

Lake Front Country Estate Front Hall, design by Tom Markalunas, built by Resort Custom Homes. Photography by Rachael Boling.
Immagine di un'ampia scala a "U" tradizionale con pedata in legno e alzata in legno verniciato
Immagine di un'ampia scala a "U" tradizionale con pedata in legno e alzata in legno verniciato
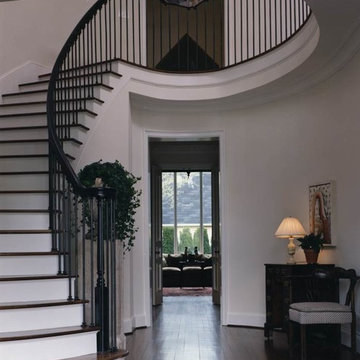
Guests sweep into the home through a set of red double doors. An elliptical Mediterranean staircase awes visitors as their eyes leave the waxed-steel spindles and beech railing to soak up the clean, white walls and dark black walnut floors." The high ceilings of the main-level rooms are intricate part of the home's one and a half story design. To create an ideal sense of scale, the roof was carefully crafted to facilitate the dormers and height of the upper-level rooms.
Providing a view from the front door into the cozy den was just one way Kevin created intimacy while maximizing space and light.
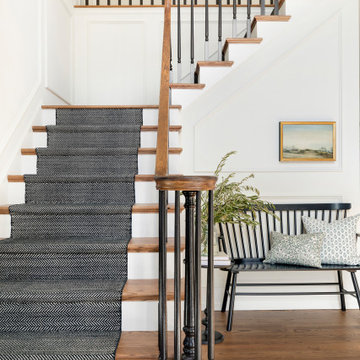
Ispirazione per una scala a "L" classica con pedata in legno, alzata in legno verniciato, parapetto in legno e pannellatura
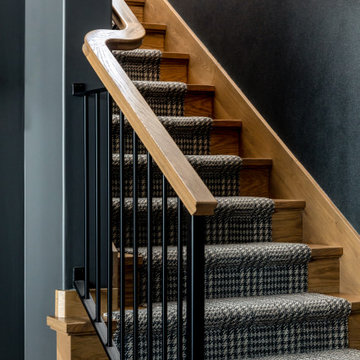
A view of the Stairway in this lovely Park City Home.
Built by Utah's Luxury Home Builders, Cameo Homes Inc.
www.cameohomesinc.com
Idee per una scala chic
Idee per una scala chic
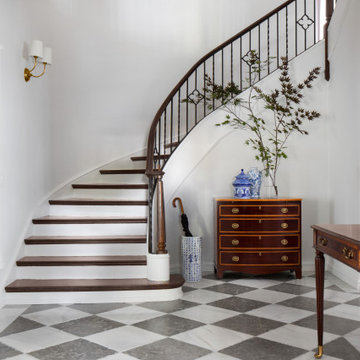
The beautiful reclaimed marble floor at our Lake Drive renovation is newly installed but it feels like it is has always been there. We love enhancing a home's character with authentic materials.

Idee per una grande scala a "U" tradizionale con pedata in moquette, alzata in moquette, parapetto in metallo e boiserie

Quarter Sawn White Oak Flooring and Mouldings
Ispirazione per una grande scala a "L" classica con pedata in legno e parapetto in metallo
Ispirazione per una grande scala a "L" classica con pedata in legno e parapetto in metallo

Immagine di una scala a rampa dritta tradizionale con pedata in legno, alzata in legno verniciato e parapetto in legno
120.298 Foto di scale classiche

Immagine di una scala a "U" tradizionale con pedata in legno, alzata in legno verniciato e parapetto in materiali misti
1
