1.176 Foto di scale classiche con boiserie
Filtra anche per:
Budget
Ordina per:Popolari oggi
1 - 20 di 1.176 foto
1 di 3

Idee per una grande scala a "U" tradizionale con pedata in moquette, alzata in moquette, parapetto in metallo e boiserie
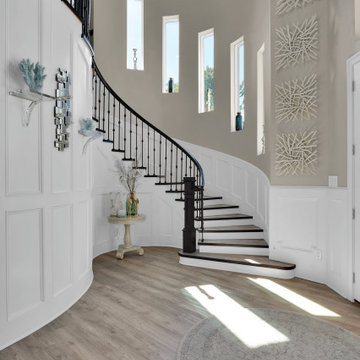
Foto di una grande scala curva classica con pedata in legno, alzata in legno verniciato, parapetto in legno e boiserie

This foyer feels very serene and inviting with the light walls and live sawn white oak flooring. Custom board and batten is added to the feature wall, and stairway. Tons of sunlight greets this space with the clear glass sidelights.

The impressive staircase is located next to the foyer. The black wainscoting provides a dramatic backdrop for the gold pendant chandelier that hangs over the staircase. Simple black iron railing frames the stairwell to the basement and open hallways provide a welcoming flow on the main level of the home.

Entry renovation. Architecture, Design & Construction by USI Design & Remodeling.
Foto di una grande scala a "L" tradizionale con pedata in legno, alzata in legno, parapetto in legno e boiserie
Foto di una grande scala a "L" tradizionale con pedata in legno, alzata in legno, parapetto in legno e boiserie
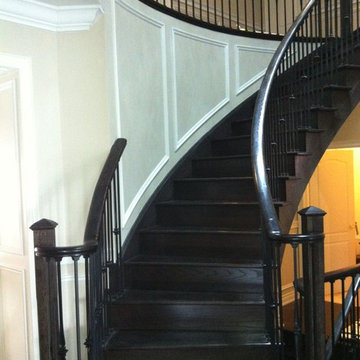
Immagine di una grande scala curva chic con pedata in legno, alzata in legno, parapetto in legno e boiserie
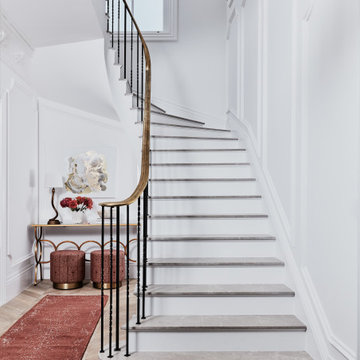
Foto di una grande scala curva tradizionale con pedata in marmo, alzata in legno verniciato, parapetto in metallo e boiserie
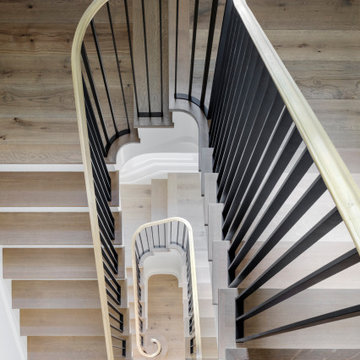
TEAM
Architect: LDa Architecture & Interiors
Interior Design: Su Casa Designs
Builder: Youngblood Builders
Photographer: Greg Premru
Immagine di una grande scala a chiocciola tradizionale con pedata in legno, alzata in legno, parapetto in metallo e boiserie
Immagine di una grande scala a chiocciola tradizionale con pedata in legno, alzata in legno, parapetto in metallo e boiserie
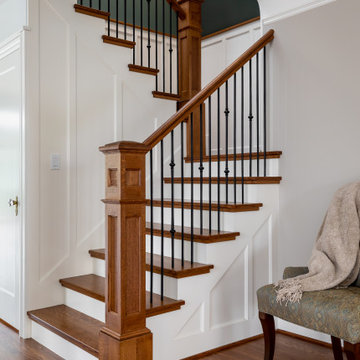
All new staircase opened to the main level of the house. Wainscoting integrates beautiful with restored plaster cover ceiling.
Foto di una piccola scala a "U" tradizionale con pedata in legno, alzata in legno verniciato, parapetto in materiali misti e boiserie
Foto di una piccola scala a "U" tradizionale con pedata in legno, alzata in legno verniciato, parapetto in materiali misti e boiserie
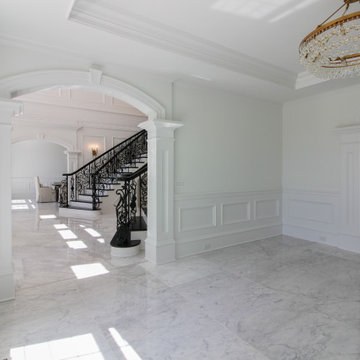
Architectural elements and furnishings in this palatial foyer are the perfect setting for these impressive double-curved staircases. Black painted oak treads and railing complement beautifully the wrought-iron custom balustrade and hardwood flooring, blending harmoniously in the home classical interior. CSC 1976-2022 © Century Stair Company ® All rights reserved.
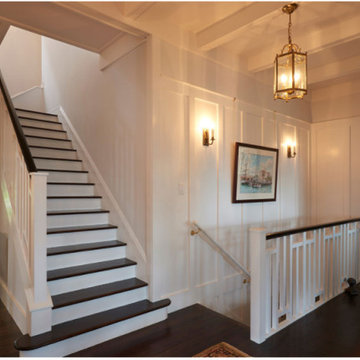
Reconfigured stairs to provide better flow through the house.
Immagine di una scala a "U" tradizionale di medie dimensioni con pedata in legno, alzata in legno verniciato, parapetto in legno e boiserie
Immagine di una scala a "U" tradizionale di medie dimensioni con pedata in legno, alzata in legno verniciato, parapetto in legno e boiserie
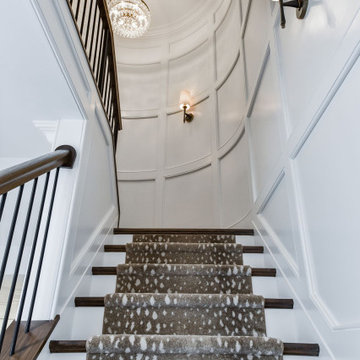
Ispirazione per una scala a "U" tradizionale di medie dimensioni con pedata in legno, alzata in legno verniciato, parapetto in legno e boiserie
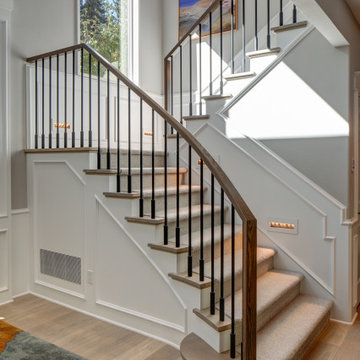
Immagine di una grande scala a "U" chic con pedata in legno, alzata in legno, parapetto in materiali misti e boiserie
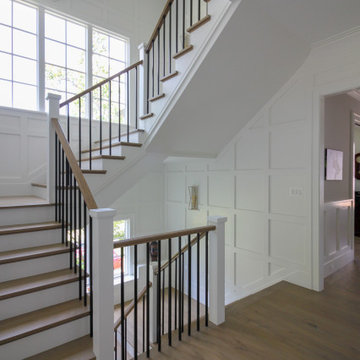
Properly spaced round-metal balusters and simple/elegant white square newels make a dramatic impact in this four-level home. Stain selected for oak treads and handrails match perfectly the gorgeous hardwood floors and complement the white wainscoting throughout the house. CSC 1976-2021 © Century Stair Company ® All rights reserved.
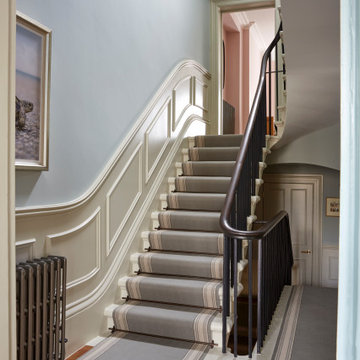
Esempio di una scala a rampa dritta tradizionale con parapetto in legno e boiserie
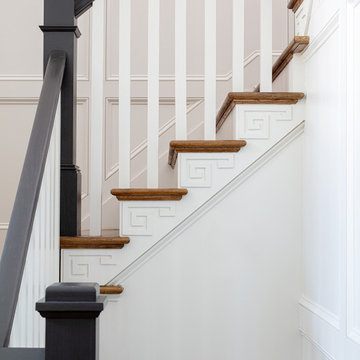
We carried the wainscoting from the foyer all the way up the stairwell to create a more dramatic backdrop. I love the custom designed fretwork trim that we added to the staircase stringer. The newels and hand rails were painted Sherwin Williams Iron Ore, as were all of the interior doors on this project.
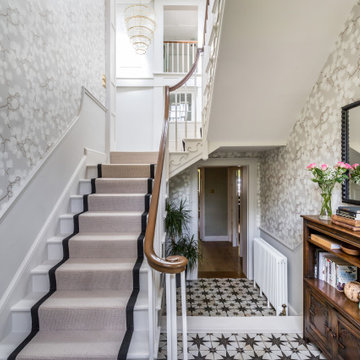
Ispirazione per una scala a "U" classica con pedata in legno verniciato, alzata in legno verniciato, parapetto in legno, boiserie e carta da parati
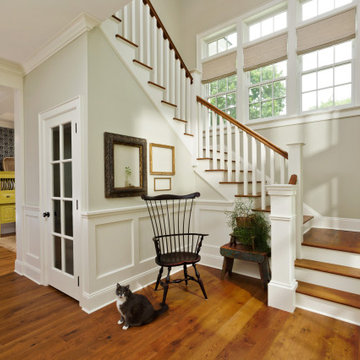
The client wanted to showcase their love for antiques and vintage finds. This house is filled with vintage surprises and pops of color around every corner.
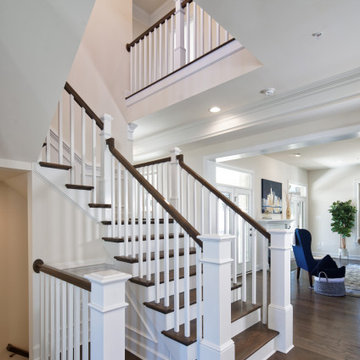
Foto di una scala a "L" tradizionale di medie dimensioni con pedata in legno, alzata in legno, parapetto in legno e boiserie

Foyer in center hall colonial. Wallpaper was removed and a striped paint treatment executed with different sheens of the same color. Wainscoting was added and handrail stained ebony. New geometric runner replaced worn blue carpet.
1.176 Foto di scale classiche con boiserie
1