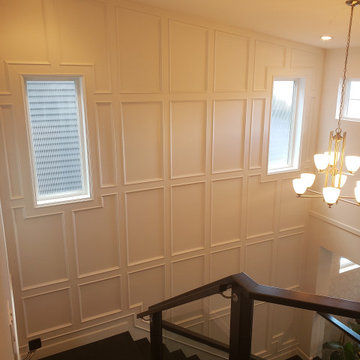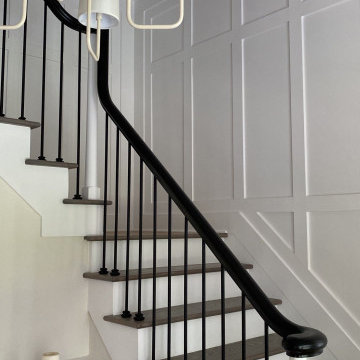143 Foto di scale moderne con boiserie
Filtra anche per:
Budget
Ordina per:Popolari oggi
1 - 20 di 143 foto
1 di 3
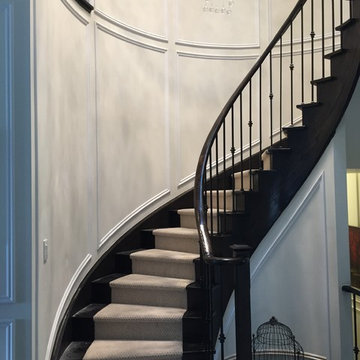
Idee per una grande scala curva moderna con pedata in moquette, alzata in moquette, parapetto in legno e boiserie

A staircase is so much more than circulation. It provides a space to create dramatic interior architecture, a place for design to carve into, where a staircase can either embrace or stand as its own design piece. In this custom stair and railing design, completed in January 2020, we wanted a grand statement for the two-story foyer. With walls wrapped in a modern wainscoting, the staircase is a sleek combination of black metal balusters and honey stained millwork. Open stair treads of white oak were custom stained to match the engineered wide plank floors. Each riser painted white, to offset and highlight the ascent to a U-shaped loft and hallway above. The black interior doors and white painted walls enhance the subtle color of the wood, and the oversized black metal chandelier lends a classic and modern feel.
The staircase is created with several “zones”: from the second story, a panoramic view is offered from the second story loft and surrounding hallway. The full height of the home is revealed and the detail of our black metal pendant can be admired in close view. At the main level, our staircase lands facing the dining room entrance, and is flanked by wall sconces set within the wainscoting. It is a formal landing spot with views to the front entrance as well as the backyard patio and pool. And in the lower level, the open stair system creates continuity and elegance as the staircase ends at the custom home bar and wine storage. The view back up from the bottom reveals a comprehensive open system to delight its family, both young and old!

After photo of our modern white oak stair remodel and painted wall wainscot paneling.
Immagine di una grande scala a rampa dritta minimalista con pedata in legno, alzata in legno verniciato, parapetto in legno e boiserie
Immagine di una grande scala a rampa dritta minimalista con pedata in legno, alzata in legno verniciato, parapetto in legno e boiserie
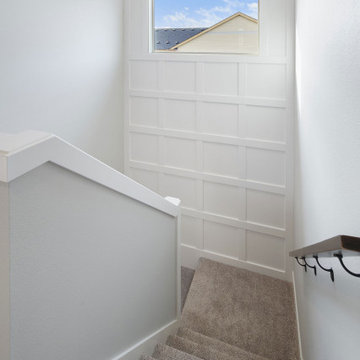
Ispirazione per una scala a "U" moderna di medie dimensioni con pedata in moquette, alzata in moquette e boiserie
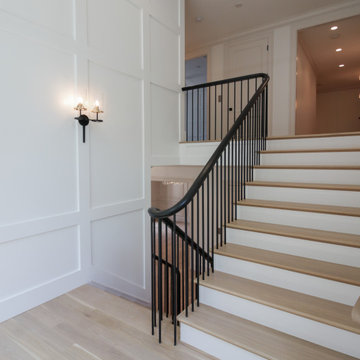
This multistory straight stair embraces nature and simplicity. It features 1" white oak treads, paint grade risers, white oak railing and vertical metal/round balusters; the combination of colors and materials selected for this specific stair design lends a clean and elegant appeal for this brand-new home.CSC 1976-2021 © Century Stair Company ® All rights reserved.
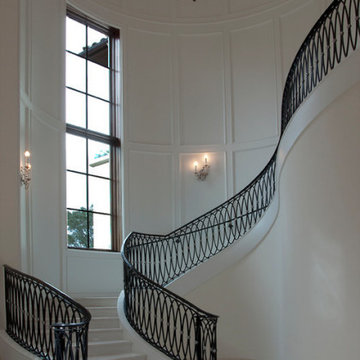
Foto di una scala a chiocciola moderna di medie dimensioni con pedata in moquette, alzata in legno, parapetto in legno e boiserie
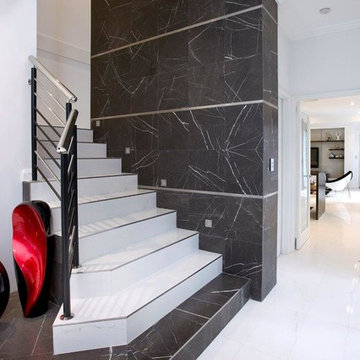
If you’re looking for the latest in urban style and sophistication, you’ve just found it. With its clean lines, light and airy spaces and modern finishes the Churchlands has it all. Stylish open-plan spaces flow naturally to an outdoor entertaining area while the stunning kitchen has everything the home chef could wish for. And, when it’s time to retire, beautiful bedrooms and bathrooms – including two master suites – offer a luxurious retreat.
• Contemporary rendered façade
• Feature marble and stone
• Rear garage design
• Modern kitchen with stainless steel appliances
• High level of fitout throughout
• Four bedrooms, three bathrooms plus two powder rooms
• Home theatre
• Separate sitting room with balcony
• Alfresco area
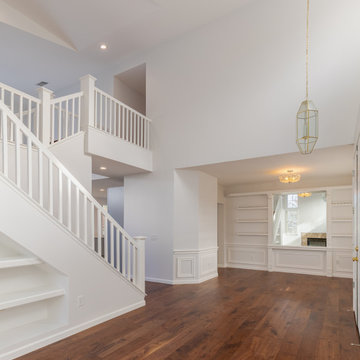
Explore Bayside Home Improvement LLC's comprehensive Home Remodeling Project in Phoenix, AZ. Our meticulous approach to renovation ensures every aspect of your home is rejuvenated to perfection. From essential spaces like bathrooms and kitchens to intricate details such as closets, staircases, and fireplaces, we offer a complete range of remodeling services. Trust our team to deliver impeccable results, tailored to enhance your living environment. Join us as we redefine luxury living in Phoenix, Arizona.
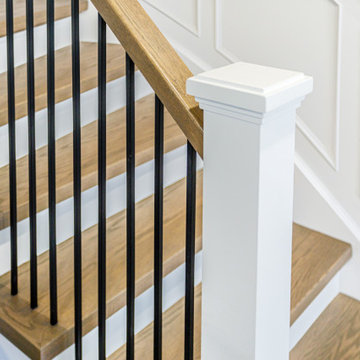
Foto di una scala curva minimalista di medie dimensioni con pedata in legno, alzata in legno verniciato, parapetto in legno e boiserie
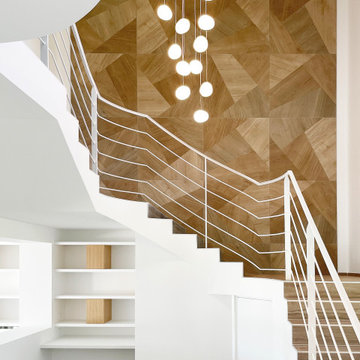
. Lustre GREGG :
https://www.foscarini.com/fr/
Immagine di una grande scala a "U" minimalista con pedata in legno, alzata in legno, parapetto in metallo e boiserie
Immagine di una grande scala a "U" minimalista con pedata in legno, alzata in legno, parapetto in metallo e boiserie
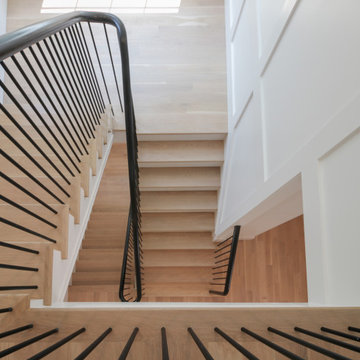
This multistory straight stair embraces nature and simplicity. It features 1" white oak treads, paint grade risers, white oak railing and vertical metal/round balusters; the combination of colors and materials selected for this specific stair design lends a clean and elegant appeal for this brand-new home.CSC 1976-2021 © Century Stair Company ® All rights reserved.
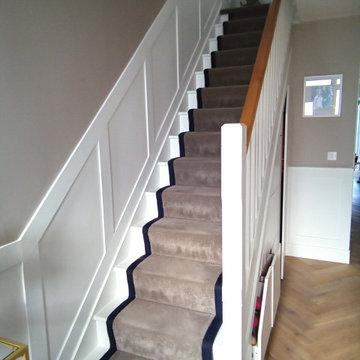
This hallway & Landing was given a new look by adding wainscoting and painting it white. The contrast of the Elephants Breath with the white wainscoting really brings out the stairs runner and beautiful Herringbone flooring making a beautiful aesthetic.
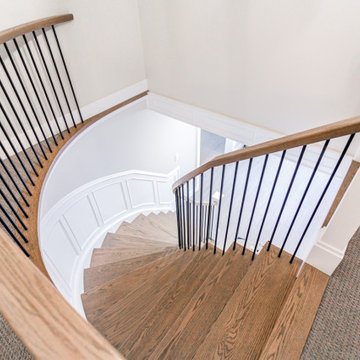
Esempio di una scala curva minimalista di medie dimensioni con pedata in legno, alzata in legno verniciato, parapetto in legno e boiserie
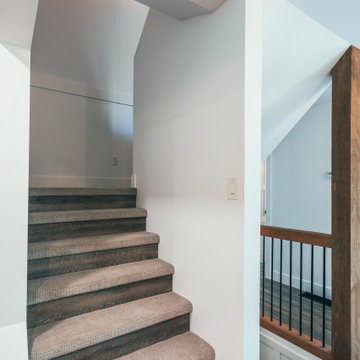
Photo by Brice Ferre. Split stairwell leads to the basement and upper floor.
Immagine di una grande scala moderna con pedata in moquette, alzata in legno, parapetto in materiali misti e boiserie
Immagine di una grande scala moderna con pedata in moquette, alzata in legno, parapetto in materiali misti e boiserie
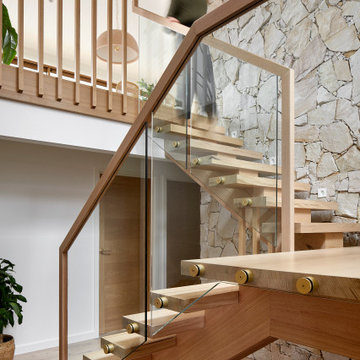
A beautiful staircase now graces the entry of this home with an oversized window allowing for plenty of natural light to stream in whilst also providing a stunning view of the green leafy surrounds. The stone-clad wall is a showstopper upon entry and complements the location of this home.
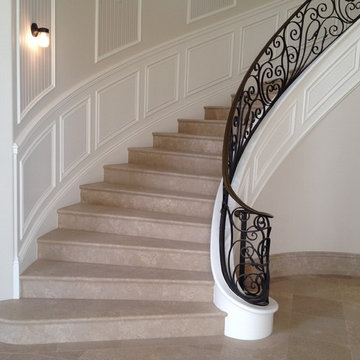
L shaped stairway with solid wood treads, painted risers, Box posts, painted square balusters, wainscoting on the inside walls, skirting on the outside walls and a hardwood handrail.
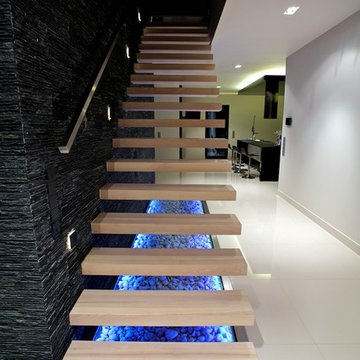
Gerade Kragarmtreppe eingebohrt in Beton-/ Steinwand. Edelstahlhandlauf und Wand- bzw. Treppenbeleuchtung ist integriert. Kragarmstufen aus Eiche.
Immagine di una scala sospesa moderna con pedata in legno, nessuna alzata, parapetto in metallo e boiserie
Immagine di una scala sospesa moderna con pedata in legno, nessuna alzata, parapetto in metallo e boiserie
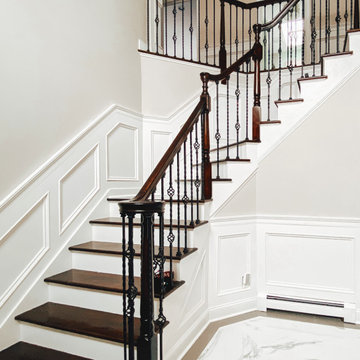
White marble floor tile is laid out in a diamond pattern while being contoured with a grey tile border. Existing railing and posts were refinished in a dark wood stain as previous balusters were replaced with iron ones. Chandelier, and a foyer table to be in place prior to completion.
143 Foto di scale moderne con boiserie
1
