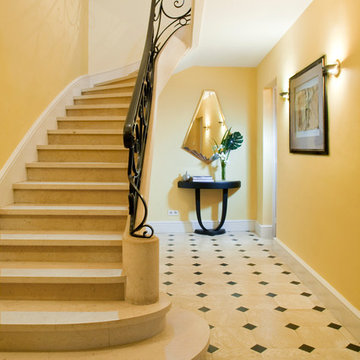210 Foto di scale classiche con pedata in cemento
Filtra anche per:
Budget
Ordina per:Popolari oggi
1 - 20 di 210 foto
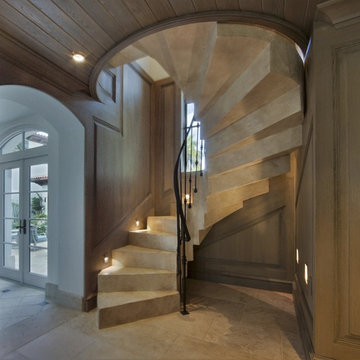
Reverse stair
Esempio di una piccola scala a chiocciola tradizionale con pedata in cemento e alzata in cemento
Esempio di una piccola scala a chiocciola tradizionale con pedata in cemento e alzata in cemento
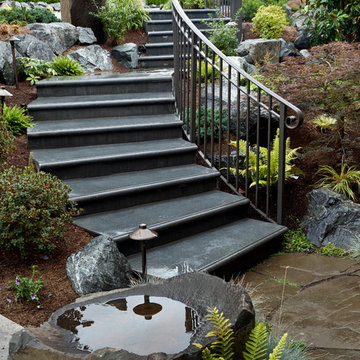
Metal and concrete steps with railing lead the way through the landscape with a touch of class. Who would expect such elegant stairs in this beautiful landscape design. This yard is one of extraordinary beauty. The picture does not do it justice.
Another view of this landscape can be seen in Bellevue Water Feature Design projects. Designed and built by Environmental Construction, Kirkland, WA
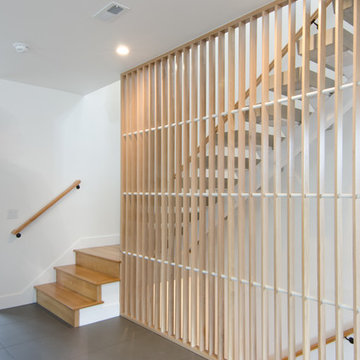
Idee per una grande scala a "L" tradizionale con pedata in cemento, alzata in metallo e parapetto in legno
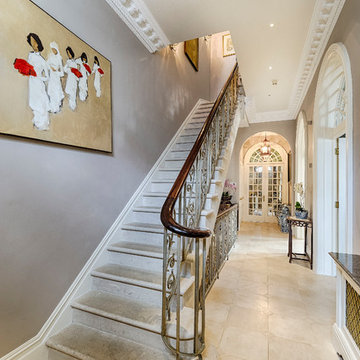
Photos by Sam Sissen
Esempio di una scala a rampa dritta tradizionale di medie dimensioni con pedata in cemento e parapetto in legno
Esempio di una scala a rampa dritta tradizionale di medie dimensioni con pedata in cemento e parapetto in legno
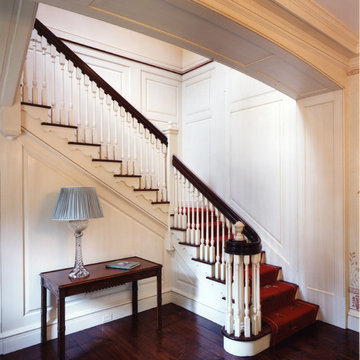
River Oaks, 2003 - New Construction
Esempio di una scala a "L" tradizionale con pedata in cemento, alzata in moquette e parapetto in legno
Esempio di una scala a "L" tradizionale con pedata in cemento, alzata in moquette e parapetto in legno
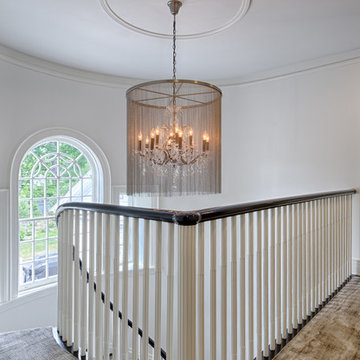
Jim Fuhrmann Photography | Complete remodel and expansion of an existing Greenwich estate to provide for a lifestyle of comforts, security and the latest amenities of a lower Fairfield County estate.
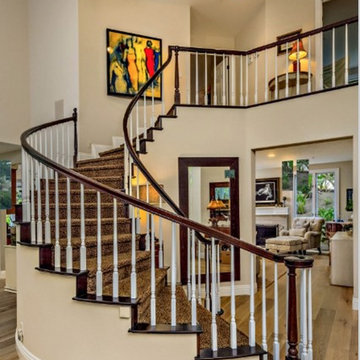
Foto di una scala tradizionale con pedata in cemento, alzata in legno e parapetto in legno

In 2014, we were approached by a couple to achieve a dream space within their existing home. They wanted to expand their existing bar, wine, and cigar storage into a new one-of-a-kind room. Proud of their Italian heritage, they also wanted to bring an “old-world” feel into this project to be reminded of the unique character they experienced in Italian cellars. The dramatic tone of the space revolves around the signature piece of the project; a custom milled stone spiral stair that provides access from the first floor to the entry of the room. This stair tower features stone walls, custom iron handrails and spindles, and dry-laid milled stone treads and riser blocks. Once down the staircase, the entry to the cellar is through a French door assembly. The interior of the room is clad with stone veneer on the walls and a brick barrel vault ceiling. The natural stone and brick color bring in the cellar feel the client was looking for, while the rustic alder beams, flooring, and cabinetry help provide warmth. The entry door sequence is repeated along both walls in the room to provide rhythm in each ceiling barrel vault. These French doors also act as wine and cigar storage. To allow for ample cigar storage, a fully custom walk-in humidor was designed opposite the entry doors. The room is controlled by a fully concealed, state-of-the-art HVAC smoke eater system that allows for cigar enjoyment without any odor.

1313- 12 Cliff Road, Highland Park, IL, This new construction lakefront home exemplifies modern luxury living at its finest. Built on the site of the original 1893 Ft. Sheridan Pumping Station, this 4 bedroom, 6 full & 1 half bath home is a dream for any entertainer. Picturesque views of Lake Michigan from every level plus several outdoor spaces where you can enjoy this magnificent setting. The 1st level features an Abruzzo custom chef’s kitchen opening to a double height great room.
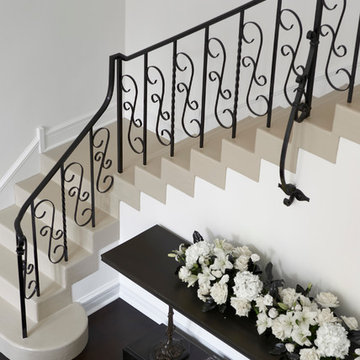
Tony Soluri
Ispirazione per una grande scala a "L" chic con pedata in cemento e alzata in metallo
Ispirazione per una grande scala a "L" chic con pedata in cemento e alzata in metallo
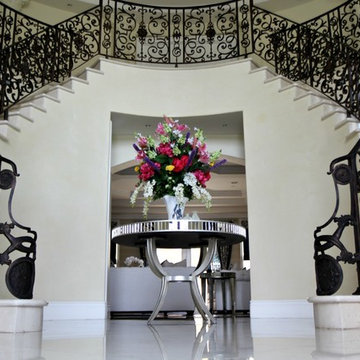
Idee per una grande scala curva tradizionale con pedata in cemento e alzata in cemento
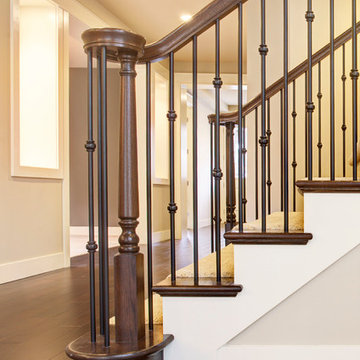
Photographed By: David Deviou (DMD)
Esempio di una grande scala a rampa dritta classica con pedata in cemento e alzata in moquette
Esempio di una grande scala a rampa dritta classica con pedata in cemento e alzata in moquette
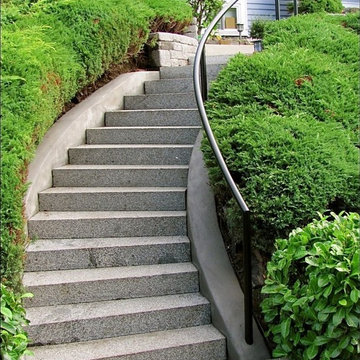
Foto di una grande scala curva tradizionale con pedata in cemento e alzata in cemento
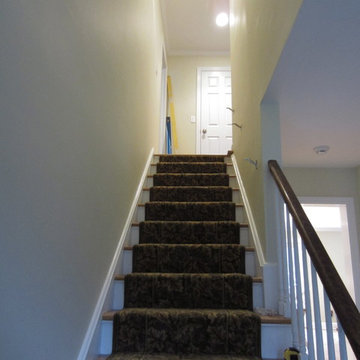
Addition off the rear of the home. New kitchen, dining room and living room, master suite on the second floor, new bedroom second floor, etc.
* New custom kitchen cabinets with granite countertops and fresh appliances.
* New backsplash with design over the oven area.
* New master bathroom with marble flooring, countertops and jacuzzi tub.
* Custom vanity in both the hallway and master bathroom.
* New floors throughout the home.
* New trim throughout.
* Windows and siding.
* Handicap access around the side of the home.
* New paint throughout interior and exterior.
* And more ....
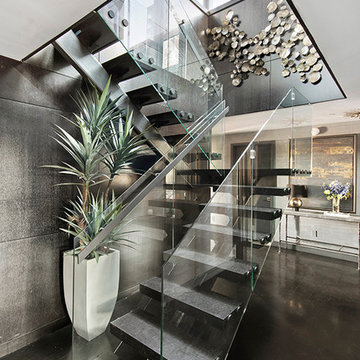
Modern glass railing surrounded by dark stained ruft cut oak paneling
Esempio di una scala tradizionale di medie dimensioni con pedata in cemento, parapetto in metallo e nessuna alzata
Esempio di una scala tradizionale di medie dimensioni con pedata in cemento, parapetto in metallo e nessuna alzata
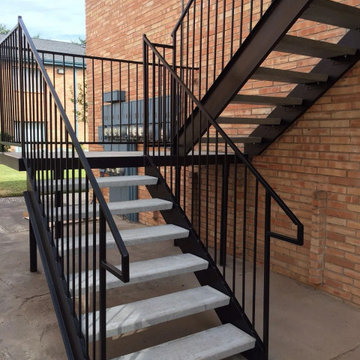
Immagine di una grande scala a "U" chic con pedata in cemento, alzata in cemento, parapetto in metallo e pareti in mattoni
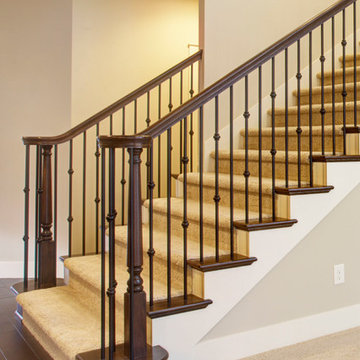
Photographed By: David Deviou (DMD)
Ispirazione per una grande scala a rampa dritta tradizionale con pedata in cemento e alzata in moquette
Ispirazione per una grande scala a rampa dritta tradizionale con pedata in cemento e alzata in moquette

The curvature of the staircase gradually leads to a grand reveal of the yard and green space.
Esempio di un'ampia scala curva classica con pedata in cemento, alzata in cemento e parapetto in metallo
Esempio di un'ampia scala curva classica con pedata in cemento, alzata in cemento e parapetto in metallo
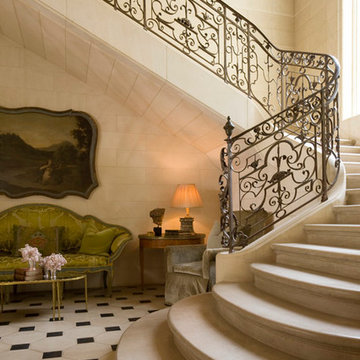
Terry Vine Photography
Immagine di una scala curva chic di medie dimensioni con pedata in cemento e alzata in cemento
Immagine di una scala curva chic di medie dimensioni con pedata in cemento e alzata in cemento
210 Foto di scale classiche con pedata in cemento
1
