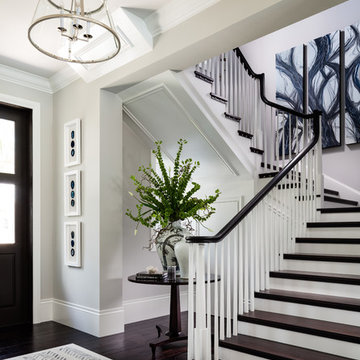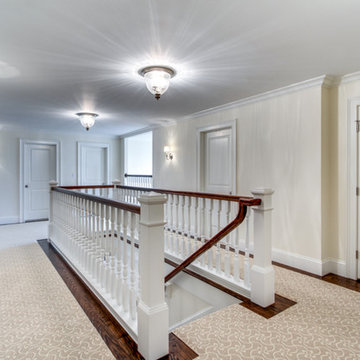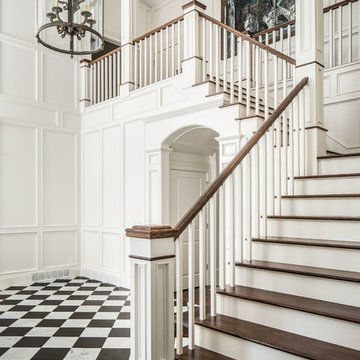119.509 Foto di scale classiche
Filtra anche per:
Budget
Ordina per:Popolari oggi
21 - 40 di 119.509 foto
1 di 2
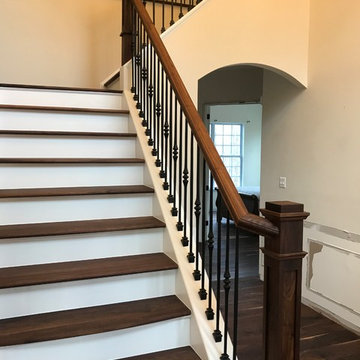
Immagine di una grande scala a "L" chic con pedata in legno verniciato, alzata in legno e parapetto in materiali misti
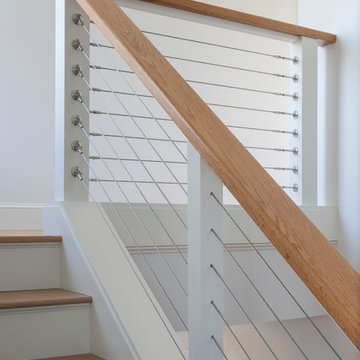
Photographer: Anthony Crisafulli
Ispirazione per una scala a "L" classica con pedata in legno, alzata in legno verniciato e parapetto in cavi
Ispirazione per una scala a "L" classica con pedata in legno, alzata in legno verniciato e parapetto in cavi

Esempio di una scala a "L" tradizionale con pedata in legno, parapetto in materiali misti e alzata in legno verniciato
Trova il professionista locale adatto per il tuo progetto
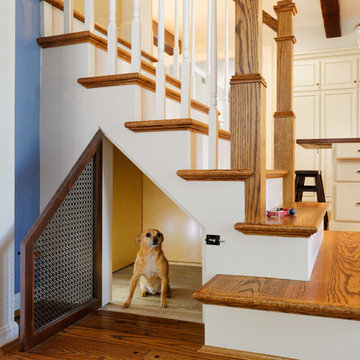
After opening up the stairwell between the kitchen and the living room, the homeowners had extra storage space under the stairs. Now it's used as the dog's crate area, complete with a custom doggy door.
Photography by: William Manning
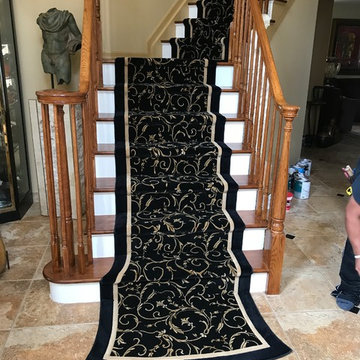
Custom Stair Runner in Old Bridge, NJ
by G. Fried Carpet & Design in Paramus, NJ.
Photo Credit: Ivan Bader
Foto di una scala a "L" chic di medie dimensioni con pedata in moquette, alzata in moquette e parapetto in legno
Foto di una scala a "L" chic di medie dimensioni con pedata in moquette, alzata in moquette e parapetto in legno

Elegant molding frames the luxurious neutral color palette and textured wall coverings. Across from the expansive quarry stone fireplace, picture windows overlook the adjoining copse. Upstairs, a light-filled gallery crowns the main entry hall. Floor: 5”+7”+9-1/2” random width plank | Vintage French Oak | Rustic Character | Victorian Collection hand scraped | pillowed edge | color Golden Oak | Satin Hardwax Oil. For more information please email us at: sales@signaturehardwoods.com

The first goal for this client in Chatham was to give them a front walk and entrance that was beautiful and grande. We decided to use natural blue bluestone tiles of random sizes. We integrated a custom cut 6" x 9" bluestone border and ran it continuous throughout. Our second goal was to give them walking access from their driveway to their front door. Because their driveway was considerably lower than the front of their home, we needed to cut in a set of steps through their driveway retaining wall, include a number of turns and bridge the walkways with multiple landings. While doing this, we wanted to keep continuity within the building products of choice. We used real stone veneer to side all walls and stair risers to match what was already on the house. We used 2" thick bluestone caps for all stair treads and retaining wall caps. We installed the matching real stone veneer to the face and sides of the retaining wall. All of the bluestone caps were custom cut to seamlessly round all turns. We are very proud of this finished product. We are also very proud to have had the opportunity to work for this family. What amazing people. #GreatWorkForGreatPeople
As a side note regarding this phase - throughout the construction, numerous local builders stopped at our job to take pictures of our work. #UltimateCompliment #PrimeIsInTheLead

Dawn Smith Photography
Foto di un'ampia scala curva classica con pedata in moquette, alzata in moquette e parapetto in metallo
Foto di un'ampia scala curva classica con pedata in moquette, alzata in moquette e parapetto in metallo

Lucas Allen
Ispirazione per un'ampia scala curva classica con pedata in legno e alzata in metallo
Ispirazione per un'ampia scala curva classica con pedata in legno e alzata in metallo

Esempio di una grande scala a "L" tradizionale con pedata in moquette, alzata in moquette e parapetto in legno
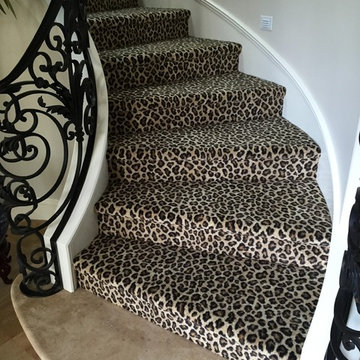
Leopard animal patterned carpet installed on a set of curved stairs for a client in Newport Beach, CA.
Esempio di una grande scala curva classica con pedata in moquette e alzata in moquette
Esempio di una grande scala curva classica con pedata in moquette e alzata in moquette
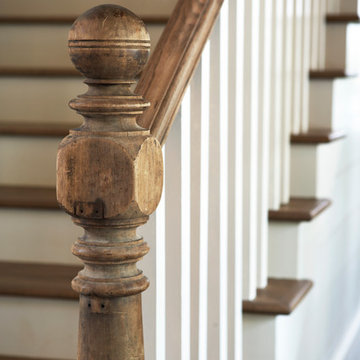
Lake Front Country Estate Reclaimed Newel Post. Photography by Rachael Boling
Foto di una scala tradizionale
Foto di una scala tradizionale

Corey Gaffer Photography
Ispirazione per una scala a "L" tradizionale di medie dimensioni con pedata in legno, alzata in legno verniciato e parapetto in materiali misti
Ispirazione per una scala a "L" tradizionale di medie dimensioni con pedata in legno, alzata in legno verniciato e parapetto in materiali misti
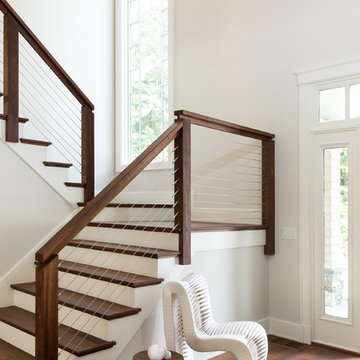
Emily O'Brien
Immagine di una grande scala a "U" chic con pedata in legno, alzata in legno verniciato e parapetto in cavi
Immagine di una grande scala a "U" chic con pedata in legno, alzata in legno verniciato e parapetto in cavi
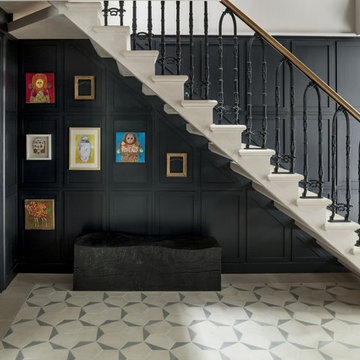
Stone staircase leading to basement. open treads portland limestone.
Idee per una scala a rampa dritta tradizionale di medie dimensioni
Idee per una scala a rampa dritta tradizionale di medie dimensioni

Ben Gebo
Esempio di una scala a "L" tradizionale di medie dimensioni con pedata in legno, alzata in legno verniciato, parapetto in legno e decorazioni per pareti
Esempio di una scala a "L" tradizionale di medie dimensioni con pedata in legno, alzata in legno verniciato, parapetto in legno e decorazioni per pareti
119.509 Foto di scale classiche
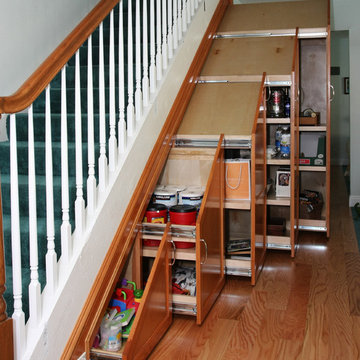
Super functional under stair storage cabinets. Super heavy duty glides give access to the huge storage cabinets.
Ispirazione per una scala tradizionale
Ispirazione per una scala tradizionale
2
