385 Foto di scale classiche con alzata piastrellata
Filtra anche per:
Budget
Ordina per:Popolari oggi
1 - 20 di 385 foto

The impressive staircase is located next to the foyer. The black wainscoting provides a dramatic backdrop for the gold pendant chandelier that hangs over the staircase. Simple black iron railing frames the stairwell to the basement and open hallways provide a welcoming flow on the main level of the home.
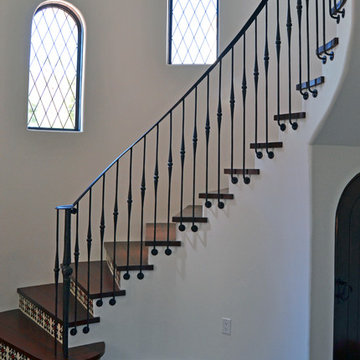
This elegant hand forged stair railing is one of a kind. All of the pickets and the newel post were forged in our shop with custom dies.
https://www.facebook.com/GrizzlyIron

Esempio di una grande scala a "U" tradizionale con pedata in legno, alzata piastrellata e parapetto in metallo
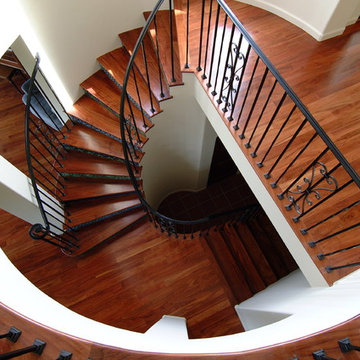
Foto di una grande scala curva classica con pedata in legno, alzata piastrellata e parapetto in metallo
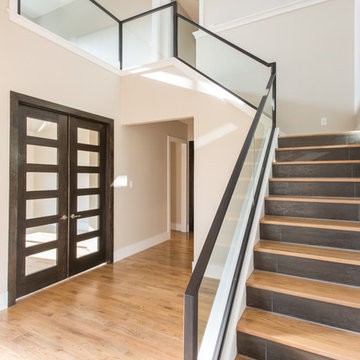
This space represents a recent collaboration on a spec house with a local homebuilder. Barbara Gilbert Interiors worked with the builder from start to finish on this project to build a neutral palette for future homeowners to turn this house into their home. The end product is a beautifully finished, move-in ready home.
Michael Hunter Photography
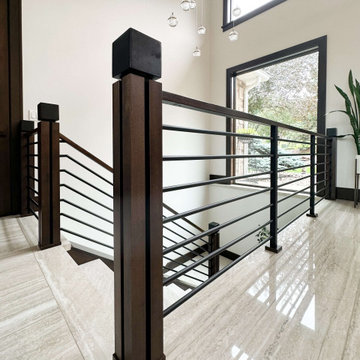
Idee per una grande scala a "U" tradizionale con pedata piastrellata, alzata piastrellata e parapetto in materiali misti
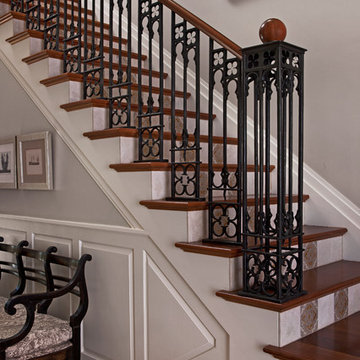
Idee per una grande scala a "L" tradizionale con pedata in legno, alzata piastrellata e parapetto in metallo
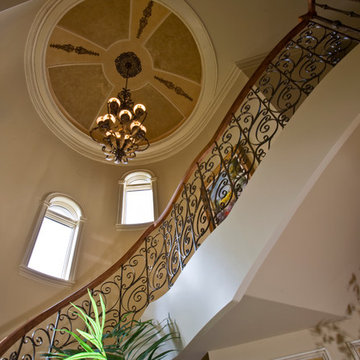
Idee per una scala a chiocciola chic con pedata piastrellata e alzata piastrellata
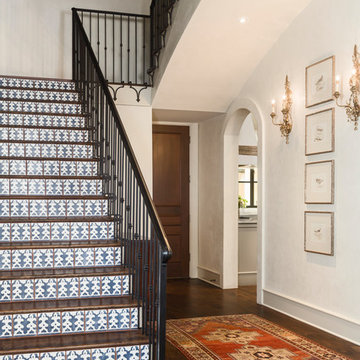
photography Andrea Calo • Tabarka "Mansour 3" tile in mezzanotte brushed on lavan • custom railing by Cantera Doors • venetian plaster walls, color based on Farrow & Ball’s Shaded White • Benjamin Moore "Stingray" trim • vintage rug from Kaskas Oriental Rugs, Austin • Belmonte sconces by Currey & Co
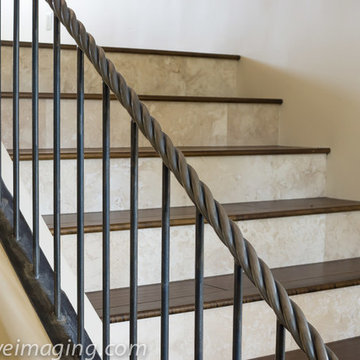
Birdseyeimaging.com
Stairway to Master Suite - Railing Detail
Foto di un'ampia scala a "U" classica con pedata in legno e alzata piastrellata
Foto di un'ampia scala a "U" classica con pedata in legno e alzata piastrellata
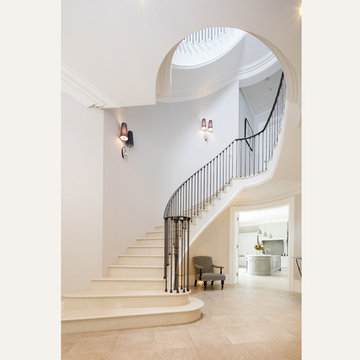
Entrance hall and statement staircase
Idee per una grande scala curva classica con pedata piastrellata, alzata piastrellata e parapetto in materiali misti
Idee per una grande scala curva classica con pedata piastrellata, alzata piastrellata e parapetto in materiali misti
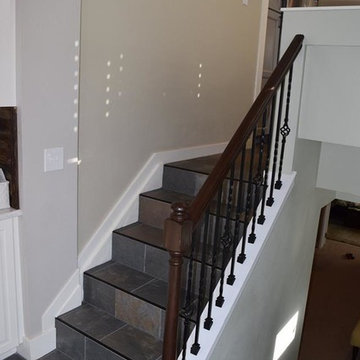
Esempio di una piccola scala a "L" tradizionale con pedata piastrellata, alzata piastrellata e parapetto in legno
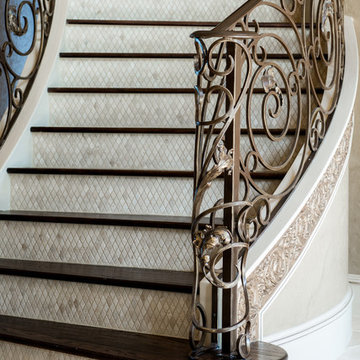
Micahl Wycoff
Esempio di un'ampia scala curva classica con pedata in legno e alzata piastrellata
Esempio di un'ampia scala curva classica con pedata in legno e alzata piastrellata
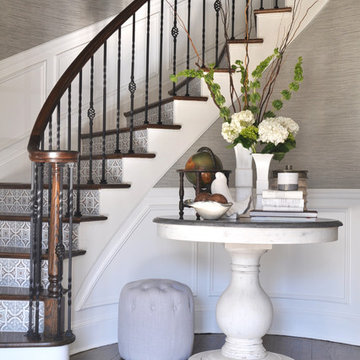
Idee per una scala curva chic con pedata in legno, alzata piastrellata e parapetto in materiali misti
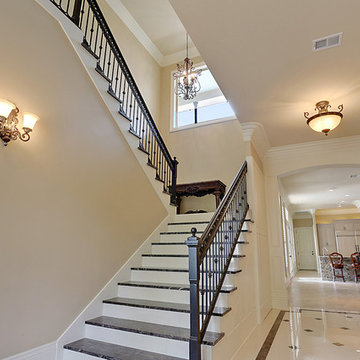
Immagine di una scala a "U" chic di medie dimensioni con pedata in legno verniciato e alzata piastrellata
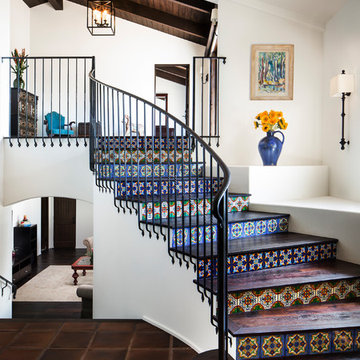
Staircase to Master Suite
Architect: Thompson Naylor
Interior Design: Shannon Scott Design
Photography: Jason Rick
Foto di una scala curva tradizionale di medie dimensioni con pedata in legno, alzata piastrellata e parapetto in metallo
Foto di una scala curva tradizionale di medie dimensioni con pedata in legno, alzata piastrellata e parapetto in metallo
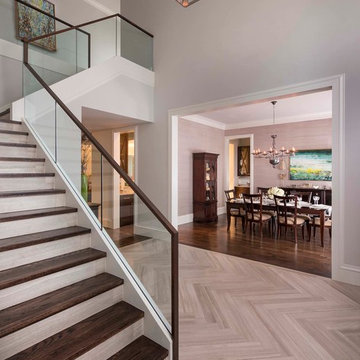
Esempio di una scala a "L" classica con pedata in legno, parapetto in vetro e alzata piastrellata
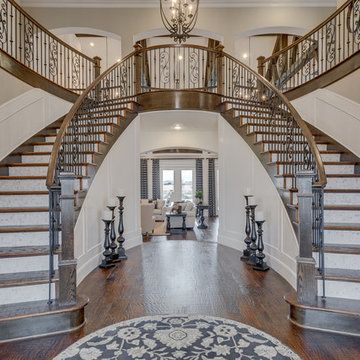
Hunter Coon - True Homes Photography
Esempio di una scala curva tradizionale con pedata in legno e alzata piastrellata
Esempio di una scala curva tradizionale con pedata in legno e alzata piastrellata
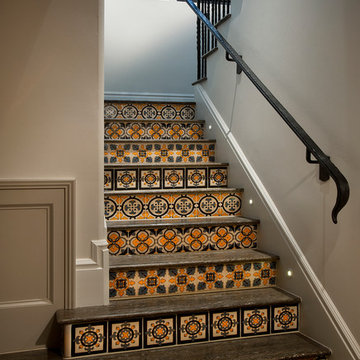
We love the mosaic tile on the stairs, the custom millwork and molding, the iron railing, and the stair and step lights.
Foto di una scala a "L" classica di medie dimensioni con parapetto in metallo, pedata in legno e alzata piastrellata
Foto di una scala a "L" classica di medie dimensioni con parapetto in metallo, pedata in legno e alzata piastrellata
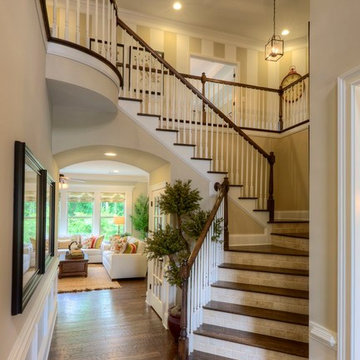
This staircase design creates a beautiful overlook from the second level floor. (Designed by CDC Designs)
Ispirazione per una scala a "L" classica con alzata piastrellata, pedata in legno e parapetto in legno
Ispirazione per una scala a "L" classica con alzata piastrellata, pedata in legno e parapetto in legno
385 Foto di scale classiche con alzata piastrellata
1