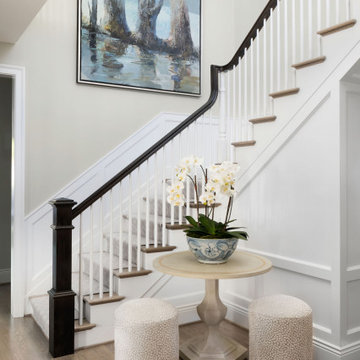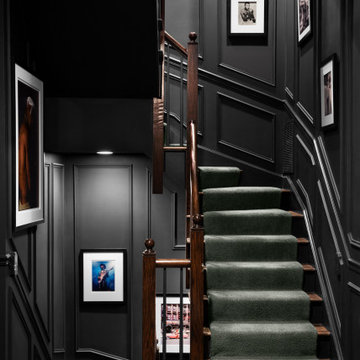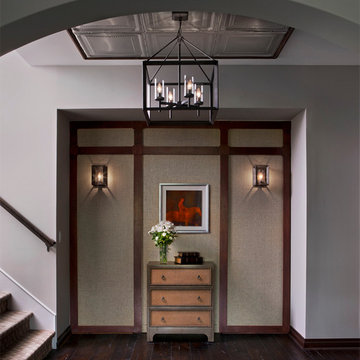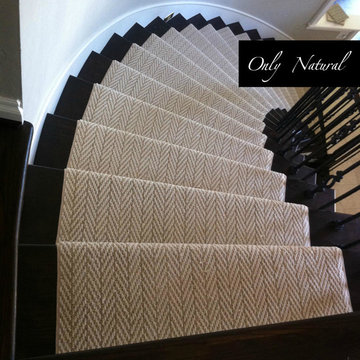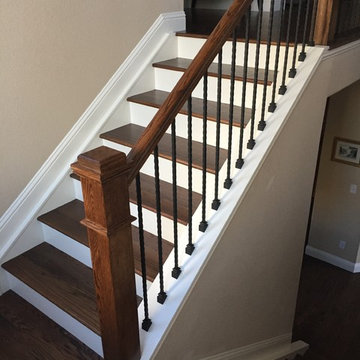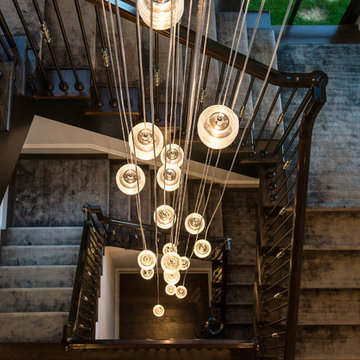5.540 Foto di scale classiche nere
Filtra anche per:
Budget
Ordina per:Popolari oggi
1 - 20 di 5.540 foto
1 di 3

The first goal for this client in Chatham was to give them a front walk and entrance that was beautiful and grande. We decided to use natural blue bluestone tiles of random sizes. We integrated a custom cut 6" x 9" bluestone border and ran it continuous throughout. Our second goal was to give them walking access from their driveway to their front door. Because their driveway was considerably lower than the front of their home, we needed to cut in a set of steps through their driveway retaining wall, include a number of turns and bridge the walkways with multiple landings. While doing this, we wanted to keep continuity within the building products of choice. We used real stone veneer to side all walls and stair risers to match what was already on the house. We used 2" thick bluestone caps for all stair treads and retaining wall caps. We installed the matching real stone veneer to the face and sides of the retaining wall. All of the bluestone caps were custom cut to seamlessly round all turns. We are very proud of this finished product. We are also very proud to have had the opportunity to work for this family. What amazing people. #GreatWorkForGreatPeople
As a side note regarding this phase - throughout the construction, numerous local builders stopped at our job to take pictures of our work. #UltimateCompliment #PrimeIsInTheLead
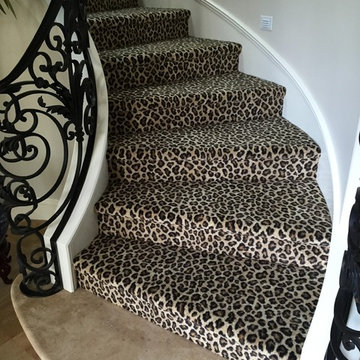
Leopard animal patterned carpet installed on a set of curved stairs for a client in Newport Beach, CA.
Esempio di una grande scala curva classica con pedata in moquette e alzata in moquette
Esempio di una grande scala curva classica con pedata in moquette e alzata in moquette
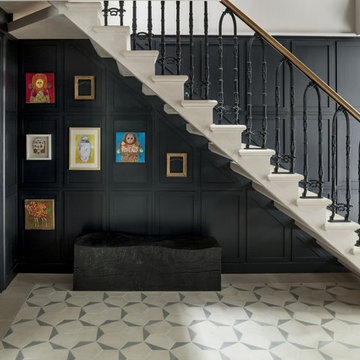
Stone staircase leading to basement. open treads portland limestone.
Idee per una scala a rampa dritta tradizionale di medie dimensioni
Idee per una scala a rampa dritta tradizionale di medie dimensioni

This foyer was updated with the addition of white paneling and new herringbone hardwood floors with a walnut border. The walls are covered in a navy blue grasscloth wallpaper from Thibaut. A navy and white geometric patterned stair-runner, held in place with stair rods capped with pineapple finials, further contributes to the home's coastal feel.
Photo by Mike Mroz of Michael Robert Construction
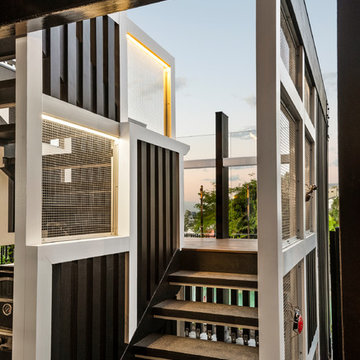
External & Landscape Works To 1930s Art Deco Queenslander
Esempio di una scala a "U" tradizionale di medie dimensioni con pedata in legno, nessuna alzata e parapetto in materiali misti
Esempio di una scala a "U" tradizionale di medie dimensioni con pedata in legno, nessuna alzata e parapetto in materiali misti
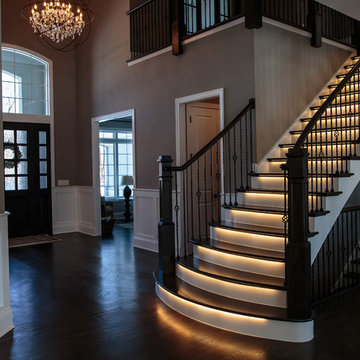
Immagine di una grande scala a rampa dritta classica con pedata in legno e alzata in legno verniciato
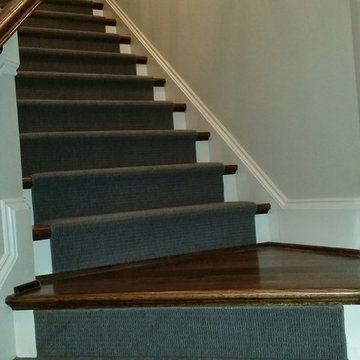
Runner in Style is Tapiz color Boulder
Ispirazione per una scala a "L" classica di medie dimensioni con pedata in legno e alzata in legno verniciato
Ispirazione per una scala a "L" classica di medie dimensioni con pedata in legno e alzata in legno verniciato
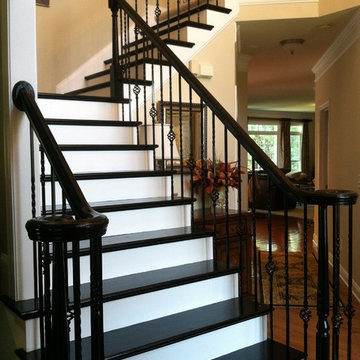
After-
Area- Waxhaw, NC
Project included; lightly sanding all treds, rails and spindles, priming and painting treds, rails and spindles.
Foto di una scala tradizionale
Foto di una scala tradizionale
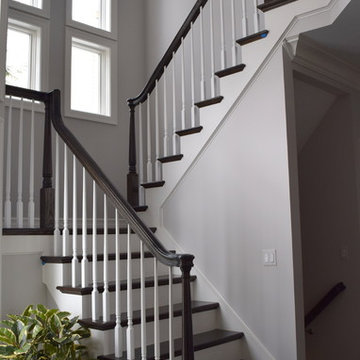
This is part of an interior home transformation. We took out the carpeted stairs and yellowing oak to bring a rich and timely presence to the space.
Ispirazione per una scala a "L" chic di medie dimensioni con pedata in legno e alzata in legno verniciato
Ispirazione per una scala a "L" chic di medie dimensioni con pedata in legno e alzata in legno verniciato
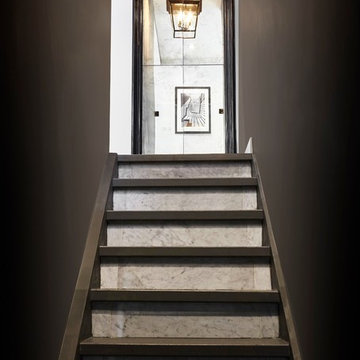
Stairs leading to the designers offices on the second floor. A moody hallway reflects the archways in between buildings in France with lanterns, a tribute to the architecture of the building.
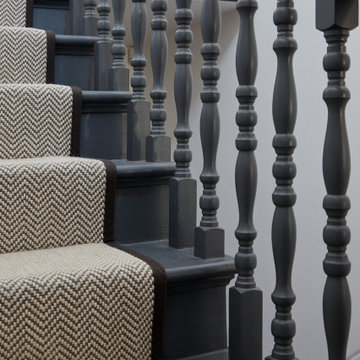
Immagine di una scala classica di medie dimensioni con pedata in legno verniciato, alzata in moquette e parapetto in legno
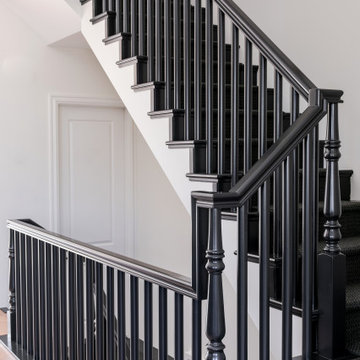
Photo by Jamie Anholt
Ispirazione per una scala a "U" classica di medie dimensioni con pedata in legno, alzata in legno e parapetto in legno
Ispirazione per una scala a "U" classica di medie dimensioni con pedata in legno, alzata in legno e parapetto in legno
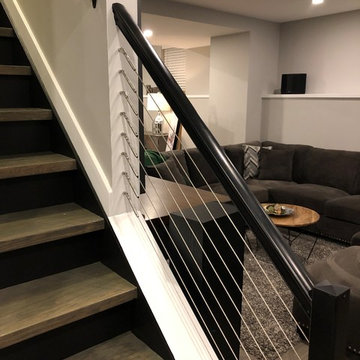
Idee per una scala a rampa dritta classica di medie dimensioni con pedata in legno, nessuna alzata e parapetto in cavi
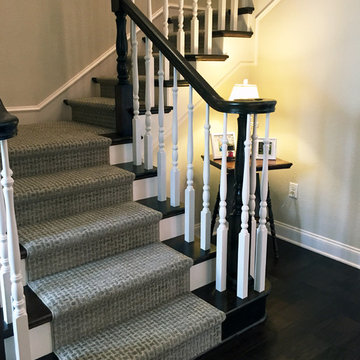
Staircase Runner
Ispirazione per una scala a "L" tradizionale di medie dimensioni con pedata in moquette, alzata in moquette e parapetto in legno
Ispirazione per una scala a "L" tradizionale di medie dimensioni con pedata in moquette, alzata in moquette e parapetto in legno
5.540 Foto di scale classiche nere
1
