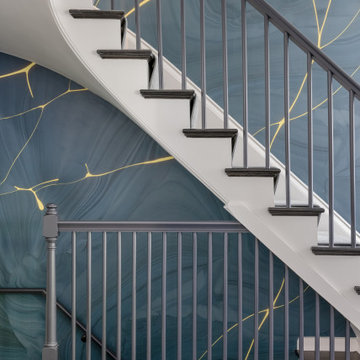450 Foto di scale classiche con carta da parati
Filtra anche per:
Budget
Ordina per:Popolari oggi
1 - 20 di 450 foto
1 di 3
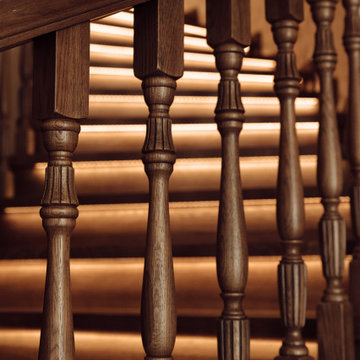
Отделка лестницы деревом выполнена по бетонному основанию, который уже предоставил заказчик. Обшивали цельноламельным дубом экстра класса в загородном доме коттеджного поселка Новые Вёшки. Убранство дома оформлено в классическом стиле, поэтому и лестница также в строгом классическом стиле.
Сложность этого проекта заключается в исходной форме лестницы, она идет по дуге, поэтому мы называем её "Радиальная" или "Полувинтовая". Да, все ступени одинаковые, равной длины и ширины. Дубовые ступени 1200х300х40 мм с автоматической подсветкой снизу, чтобы ночью случайно не споткнуться. Основная сложность отразилась на поручне, он гнутый. Гнутье поручня выполняется по специальной технологии склейки, и по времени занимает от нескольких недель, так как все делается главным мастером вручную на нашем производстве.
Вы очень удивитесь, когда увидите вживую, что на поручне не видно ни одного стыка, как будто он выполнен из цельного куска дерева. Цвет ступеней, балясин и поручней подобран 1 в 1 в цвет пола и встроенной мебели заказчика. Также лестница покрыта двумя слоями итальянского лака Sayerlack, который защищает от влаги, царапин и мелких повреждений в ходе эксплуатации, а также он противоскользящий

Idee per una scala a "U" tradizionale con pedata in legno, alzata in legno, parapetto in legno e carta da parati
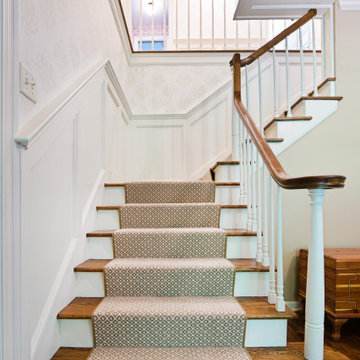
Paneled wainscoting wall were added to this stairway along with a traditional carpet runner.
Immagine di una scala a "L" classica di medie dimensioni con pedata in legno, alzata in legno, parapetto in legno e carta da parati
Immagine di una scala a "L" classica di medie dimensioni con pedata in legno, alzata in legno, parapetto in legno e carta da parati
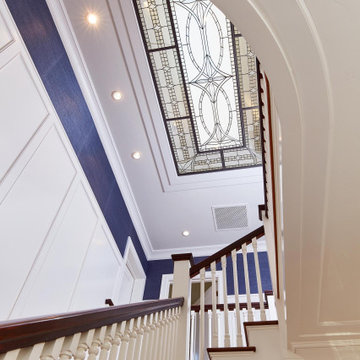
Natural light streams in through this custom stained-glass skylight. Blue grass cloth wallpaper offers a dramatic contrast to the white railing, walls and ceiling.

Underground staircase connecting the main residence to the the pool house which overlooks the lake. This space features marble mosaic tile inlays, upholstered walls, and is accented with crystal chandeliers and sconces.
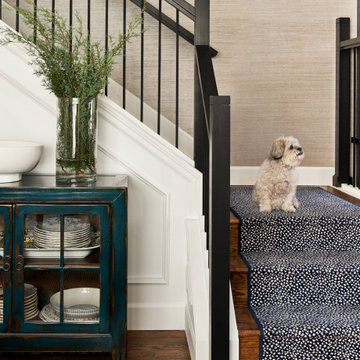
Stairwell Refresh
Idee per una scala a "L" classica di medie dimensioni con pedata in legno, alzata in legno, parapetto in materiali misti e carta da parati
Idee per una scala a "L" classica di medie dimensioni con pedata in legno, alzata in legno, parapetto in materiali misti e carta da parati
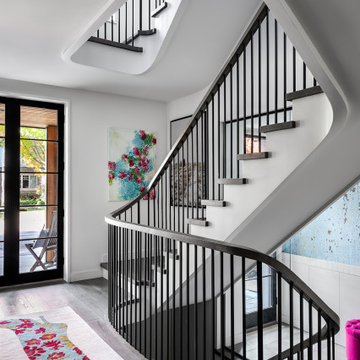
Entry with Curved Sculptural Staircase
Esempio di una scala curva tradizionale di medie dimensioni con pedata in legno, alzata in legno verniciato, parapetto in legno e carta da parati
Esempio di una scala curva tradizionale di medie dimensioni con pedata in legno, alzata in legno verniciato, parapetto in legno e carta da parati
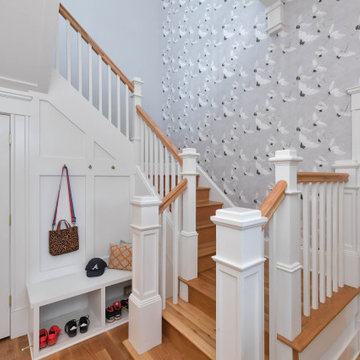
All new staircase with built in bench and storage in the home accessing the new second floor.
Foto di una grande scala a "U" chic con parapetto in legno, pedata in legno, alzata in legno e carta da parati
Foto di una grande scala a "U" chic con parapetto in legno, pedata in legno, alzata in legno e carta da parati
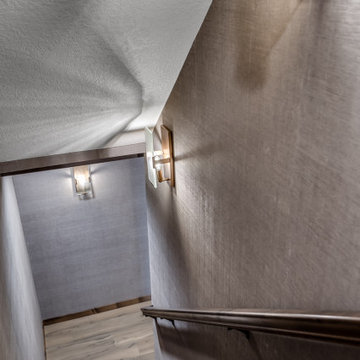
When our long-time VIP clients let us know they were ready to finish the basement that was a part of our original addition we were jazzed, and for a few reasons.
One, they have complete trust in us and never shy away from any of our crazy ideas, and two they wanted the space to feel like local restaurant Brick & Bourbon with moody vibes, lots of wooden accents, and statement lighting.
They had a couple more requests, which we implemented such as a movie theater room with theater seating, completely tiled guest bathroom that could be "hosed down if necessary," ceiling features, drink rails, unexpected storage door, and wet bar that really is more of a kitchenette.
So, not a small list to tackle.
Alongside Tschida Construction we made all these things happen.
Photographer- Chris Holden Photos

Acoustics from exposed hardwood floors are managed via upholstered furniture, window treatments and on the stair treads. Brass lighting fixtures impart an element of contrast.
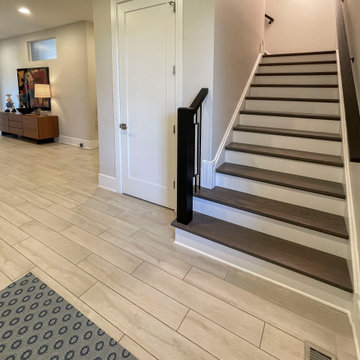
Dark-stained oak treads with square noses and black-painted square newels, combined with a modern metal balustrade make a one-of-a-kind architectural statement in this massive and gorgeous home in Leesburg; the stairs add elegance to the sophisticated open spaces. CSC 1976-2023 © Century Stair Company ® All rights reserved.
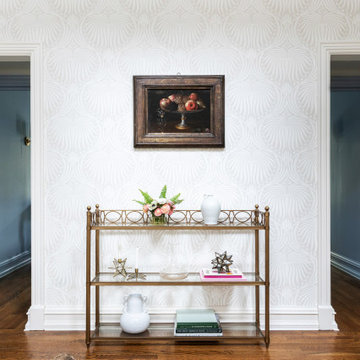
Photography by Kelsey Ann Rose.
Design by Crosby and Co.
Idee per una grande scala curva chic con pedata in moquette, alzata in legno e carta da parati
Idee per una grande scala curva chic con pedata in moquette, alzata in legno e carta da parati
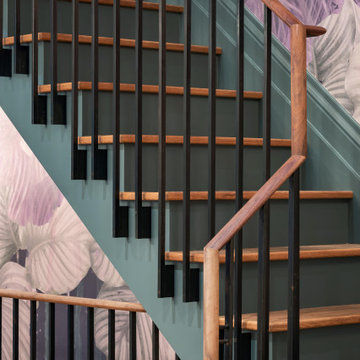
Ispirazione per una grande scala a "U" tradizionale con pedata in legno, alzata in legno verniciato, parapetto in materiali misti e carta da parati
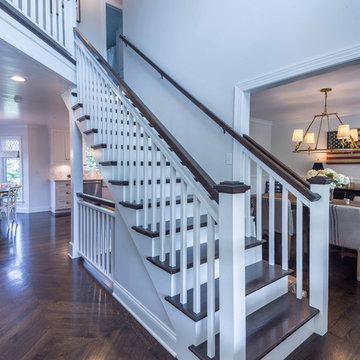
This 1990s brick home had decent square footage and a massive front yard, but no way to enjoy it. Each room needed an update, so the entire house was renovated and remodeled, and an addition was put on over the existing garage to create a symmetrical front. The old brown brick was painted a distressed white.
The 500sf 2nd floor addition includes 2 new bedrooms for their teen children, and the 12'x30' front porch lanai with standing seam metal roof is a nod to the homeowners' love for the Islands. Each room is beautifully appointed with large windows, wood floors, white walls, white bead board ceilings, glass doors and knobs, and interior wood details reminiscent of Hawaiian plantation architecture.
The kitchen was remodeled to increase width and flow, and a new laundry / mudroom was added in the back of the existing garage. The master bath was completely remodeled. Every room is filled with books, and shelves, many made by the homeowner.
Project photography by Kmiecik Imagery.
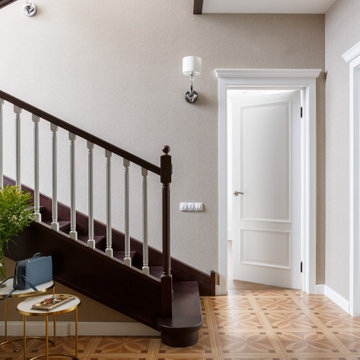
Ispirazione per una scala a "U" chic di medie dimensioni con pedata in legno, alzata in legno, parapetto in legno e carta da parati
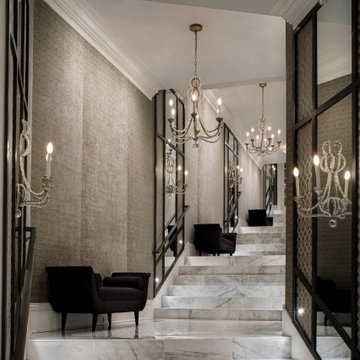
Underground staircase connecting the main residence to the the pool house which overlooks the lake. This space features marble mosaic tile inlays, upholstered walls, and is accented with crystal chandeliers and sconces.
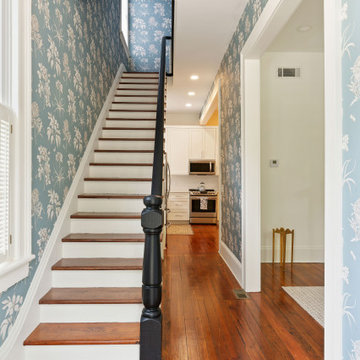
The blue floral wall covering introduces you to the blue town that is seen accenting areas throughout the house.
Esempio di una scala a rampa dritta classica di medie dimensioni con pedata in legno, alzata in legno, parapetto in legno e carta da parati
Esempio di una scala a rampa dritta classica di medie dimensioni con pedata in legno, alzata in legno, parapetto in legno e carta da parati
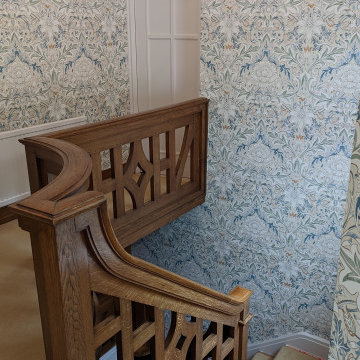
Beautiful Morris & Co. wallpaper supplied and installed by the Drew Decor team in Sheffield on this amazing staircase.
Immagine di una scala classica con carta da parati
Immagine di una scala classica con carta da parati
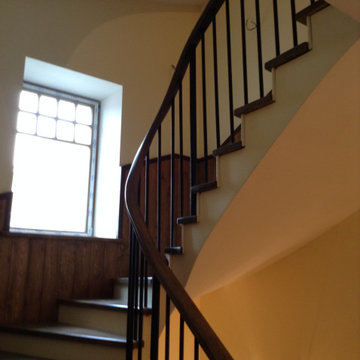
Отделка деревянной лестницы дубовыми ступенями с ограждением из трубок и гнутым поручнем
Ispirazione per una scala curva chic di medie dimensioni con pedata in legno, alzata in legno, parapetto in metallo e carta da parati
Ispirazione per una scala curva chic di medie dimensioni con pedata in legno, alzata in legno, parapetto in metallo e carta da parati
450 Foto di scale classiche con carta da parati
1
