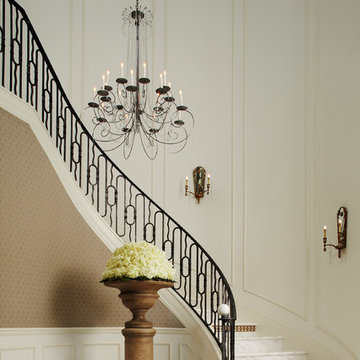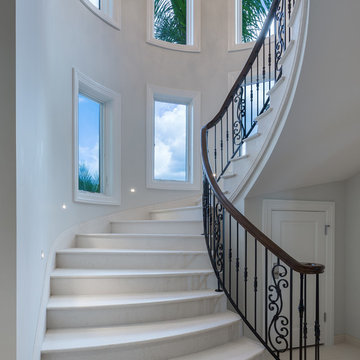264 Foto di scale classiche con alzata in marmo
Filtra anche per:
Budget
Ordina per:Popolari oggi
1 - 20 di 264 foto
1 di 3
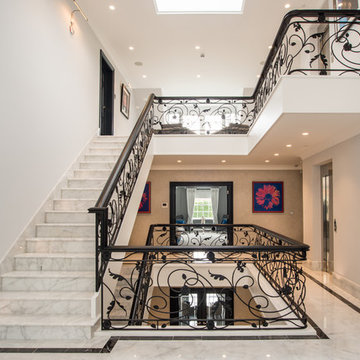
Star White Polished Marble tile flooring and bespoke staircase (30mm thick treads with full bullnose edges) with a bespoke Nero Marquina Marble border on the flooring.
Materials supplied by Natural Angle including Marble, Limestone, Granite, Sandstone, Wood Flooring and Block Paving.
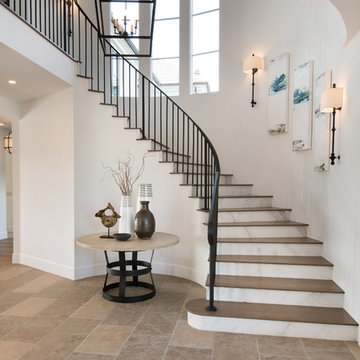
The slab marble risers are so stunning and give the beautiful entry stairway added luxury. Photos by: Rod Foster
Idee per una grande scala curva chic con pedata in legno, alzata in marmo e parapetto in metallo
Idee per una grande scala curva chic con pedata in legno, alzata in marmo e parapetto in metallo
![Barclay-Hollywood [A]](https://st.hzcdn.com/fimgs/pictures/staircases/barclay-hollywood-a-deluxe-stair-and-railing-ltd-img~4031637800afd461_5125-1-7ddc08a-w360-h360-b0-p0.jpg)
Similar to its successor in "Barclay-Hollywood [B]", this staircase was built with the same concept; having a beautiful self-supporting staircase floating while using only limited areas to leverage weight distribution.
For the main floor up to second floor only, the connecting staircases had to be constructed of solid laminated Red Oak flat cut stringers at a thickness of 3-1/2" with exception to the flared stringer which was laminated in plywood layers for obvious reasons. The treads and risers were made of 1" plywood with a generous amount of glue, staples and screws in order to accommodate the marble cladding. The basement staircases featured 1-3/4" solid Red Oak flat cut treads with closed risers.
This house is a cut above the rest!
*railings were completed by others
*featured images are property of Deluxe Stair & Railing Ltd
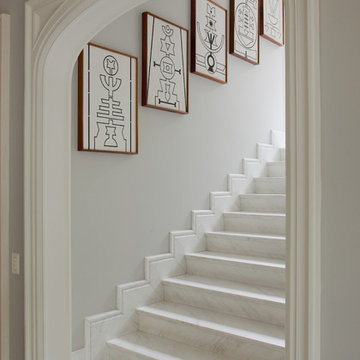
Foto di una scala a rampa dritta tradizionale con pedata in marmo, alzata in marmo e decorazioni per pareti
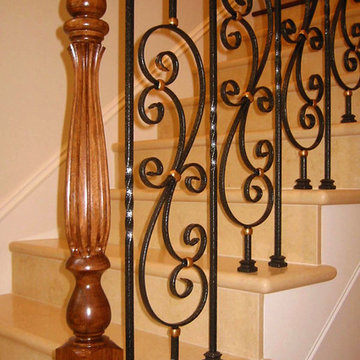
stairway / builder - cmd corp.
Foto di una grande scala a "U" classica con pedata in marmo, alzata in marmo e parapetto in legno
Foto di una grande scala a "U" classica con pedata in marmo, alzata in marmo e parapetto in legno
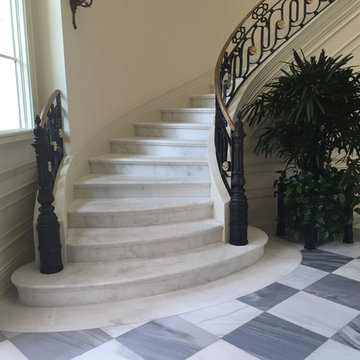
Immagine di una grande scala curva chic con pedata in marmo, alzata in marmo e parapetto in metallo

Underground staircase connecting the main residence to the the pool house which overlooks the lake. This space features marble mosaic tile inlays, upholstered walls, and is accented with crystal chandeliers and sconces.
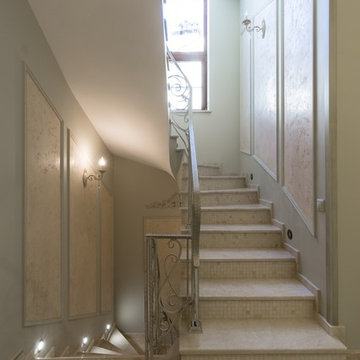
Чернышов
Ispirazione per una grande scala curva classica con pedata in marmo, alzata in marmo e parapetto in metallo
Ispirazione per una grande scala curva classica con pedata in marmo, alzata in marmo e parapetto in metallo
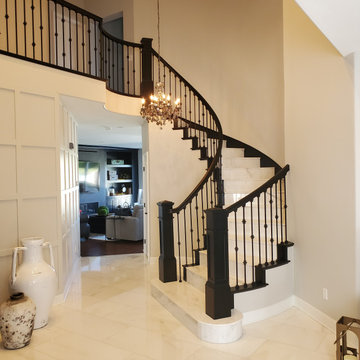
Idee per una grande scala curva chic con pedata in marmo, alzata in marmo e parapetto in materiali misti
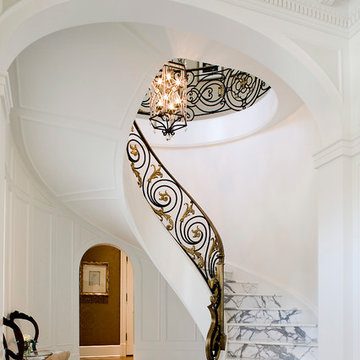
Morales Construction Company is one of Northeast Florida’s most respected general contractors, and has been listed by The Jacksonville Business Journal as being among Jacksonville’s 25 largest contractors, fastest growing companies and the No. 1 Custom Home Builder in the First Coast area.
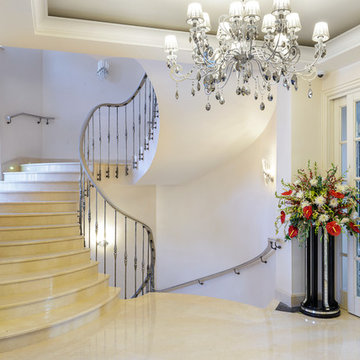
Лестница из мрамора.
Материал: мрамор Крема Марфил.
Отделка пола мрамором.
Материал: мрамор Крема Марфил и Сильвер Вейв.
Камин: оникс.
Отделка фасада туфом
Marble staircase.
Material: marble Crema Marfil.
Marble floor.
Material: marble Crema Marfil and silver wave.
Fireplace: semi-precious stone.
Tufa façade
Фотограф Илья Пешель
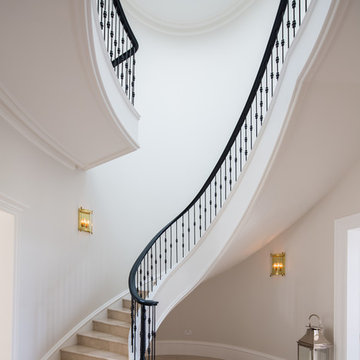
Elliptical Staircase
Foto di un'ampia scala curva chic con pedata in marmo, alzata in marmo e parapetto in metallo
Foto di un'ampia scala curva chic con pedata in marmo, alzata in marmo e parapetto in metallo
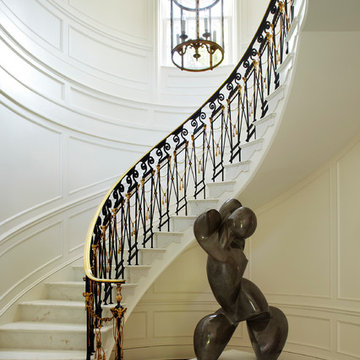
Immagine di un'ampia scala curva tradizionale con pedata in marmo e alzata in marmo

For this commission the client hired us to do the interiors of their new home which was under construction. The style of the house was very traditional however the client wanted the interiors to be transitional, a mixture of contemporary with more classic design. We assisted the client in all of the material, fixture, lighting, cabinetry and built-in selections for the home. The floors throughout the first floor of the home are a creme marble in different patterns to suit the particular room; the dining room has a marble mosaic inlay in the tradition of an oriental rug. The ground and second floors are hardwood flooring with a herringbone pattern in the bedrooms. Each of the seven bedrooms has a custom ensuite bathroom with a unique design. The master bathroom features a white and gray marble custom inlay around the wood paneled tub which rests below a venetian plaster domes and custom glass pendant light. We also selected all of the furnishings, wall coverings, window treatments, and accessories for the home. Custom draperies were fabricated for the sitting room, dining room, guest bedroom, master bedroom, and for the double height great room. The client wanted a neutral color scheme throughout the ground floor; fabrics were selected in creams and beiges in many different patterns and textures. One of the favorite rooms is the sitting room with the sculptural white tete a tete chairs. The master bedroom also maintains a neutral palette of creams and silver including a venetian mirror and a silver leafed folding screen. Additional unique features in the home are the layered capiz shell walls at the rear of the great room open bar, the double height limestone fireplace surround carved in a woven pattern, and the stained glass dome at the top of the vaulted ceilings in the great room.
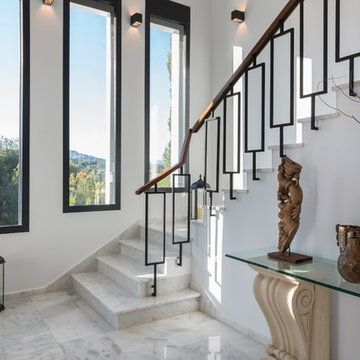
Nada más acceder al hall se encuentra la escalera con una protagonista indiscutible: una barandilla compuesta de formas geométricas en forja negra y madera de iroko, diseñada por Laura Yerpes Estudio de Interiorismo.
FOTO: Germán Cabo (germancabo.com)
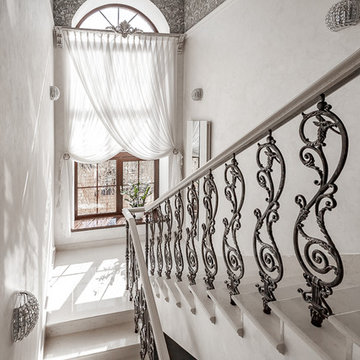
Интерьер в классическом стиле. Лестница на второй этаж. Балясины были заказаны в г. Касли из чугуна, расписаны художником вручную. Большое арочное окно, оформление окна, красивые шторы.
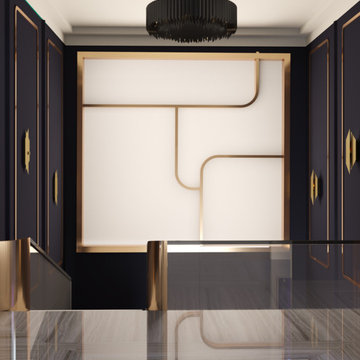
Дарья Головачева, Анжелика Левицкая, Татьяна Отич
Foto di una grande scala a rampa dritta tradizionale con pedata in marmo, alzata in marmo e parapetto in vetro
Foto di una grande scala a rampa dritta tradizionale con pedata in marmo, alzata in marmo e parapetto in vetro
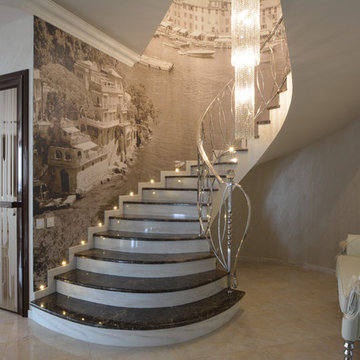
Закалата Мария
Foto di una grande scala a chiocciola classica con pedata in marmo, alzata in marmo e parapetto in metallo
Foto di una grande scala a chiocciola classica con pedata in marmo, alzata in marmo e parapetto in metallo
264 Foto di scale classiche con alzata in marmo
1
