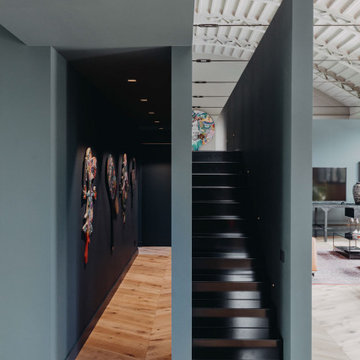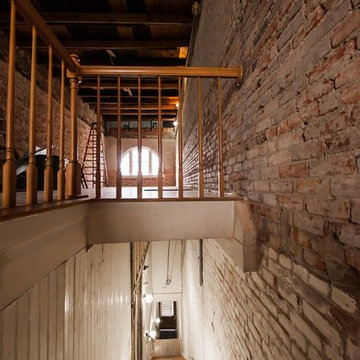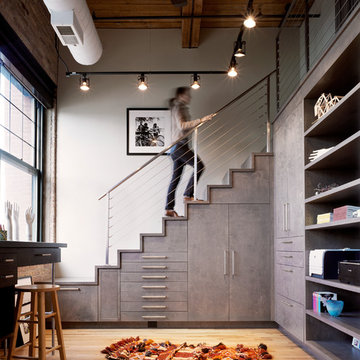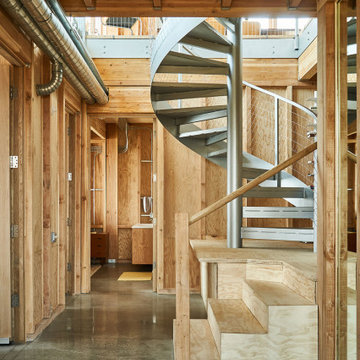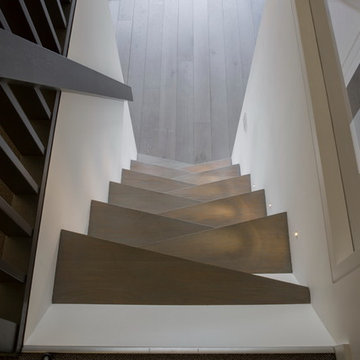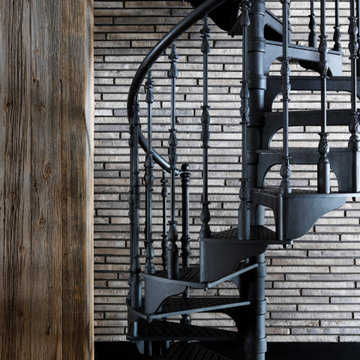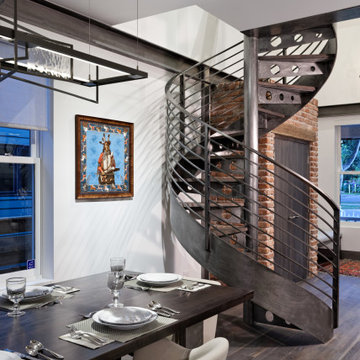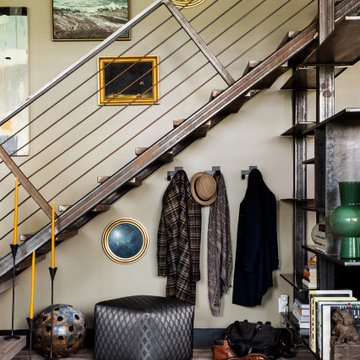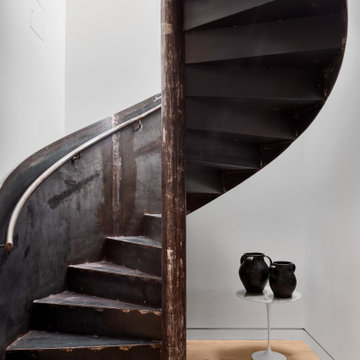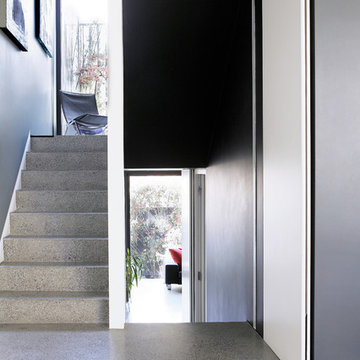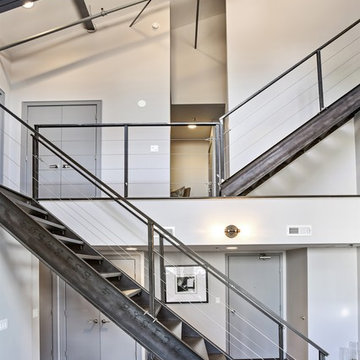7.421 Foto di scale industriali
Filtra anche per:
Budget
Ordina per:Popolari oggi
1 - 20 di 7.421 foto
1 di 2
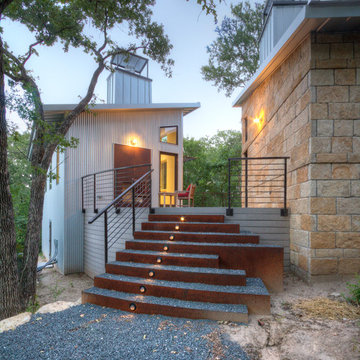
Corten steel risers with gravel treads curve like sculpture.
Immagine di una scala industriale con alzata in metallo
Immagine di una scala industriale con alzata in metallo
Trova il professionista locale adatto per il tuo progetto
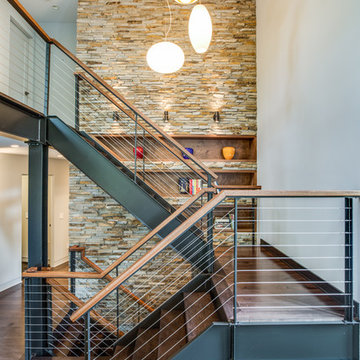
Immagine di una scala a "U" industriale di medie dimensioni con pedata in legno, parapetto in cavi e nessuna alzata

Photo by Alan Tansey
This East Village penthouse was designed for nocturnal entertaining. Reclaimed wood lines the walls and counters of the kitchen and dark tones accent the different spaces of the apartment. Brick walls were exposed and the stair was stripped to its raw steel finish. The guest bath shower is lined with textured slate while the floor is clad in striped Moroccan tile.
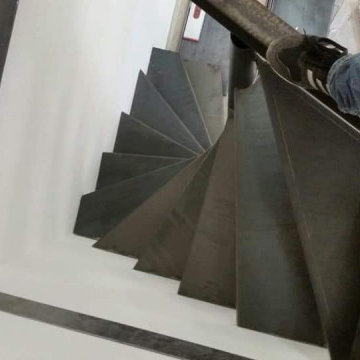
Lo spazio estremamente angusto è diventato un'opportunità per installare un'innovativa scala a chiocciola il cui asse centrale sghembo consente di utilizzare pochissimi metri quadrati e, allo stesso tempo, avere spazio a sufficienza per l'appoggio del piede.

The staircase is the focal point of the home. Chunky floating open treads, blackened steel, and continuous metal rods make for functional and sculptural circulation. Skylights aligned above the staircase illuminate the home and create unique shadow patterns that contribute to the artistic style of the home.

Front Entrance staircase with in stair lighting.
Immagine di una scala a "L" industriale di medie dimensioni con pedata in moquette, alzata in moquette e parapetto in materiali misti
Immagine di una scala a "L" industriale di medie dimensioni con pedata in moquette, alzata in moquette e parapetto in materiali misti

Gut renovation of 1880's townhouse. New vertical circulation and dramatic rooftop skylight bring light deep in to the middle of the house. A new stair to roof and roof deck complete the light-filled vertical volume. Programmatically, the house was flipped: private spaces and bedrooms are on lower floors, and the open plan Living Room, Dining Room, and Kitchen is located on the 3rd floor to take advantage of the high ceiling and beautiful views. A new oversized front window on 3rd floor provides stunning views across New York Harbor to Lower Manhattan.
The renovation also included many sustainable and resilient features, such as the mechanical systems were moved to the roof, radiant floor heating, triple glazed windows, reclaimed timber framing, and lots of daylighting.
All photos: Lesley Unruh http://www.unruhphoto.com/
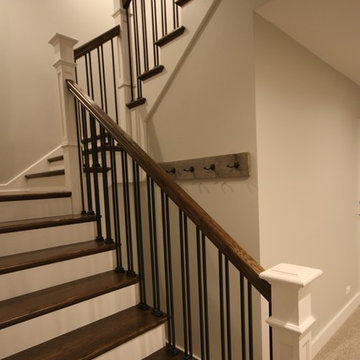
Esempio di una grande scala a "U" industriale con pedata in legno, alzata in legno verniciato e parapetto in metallo
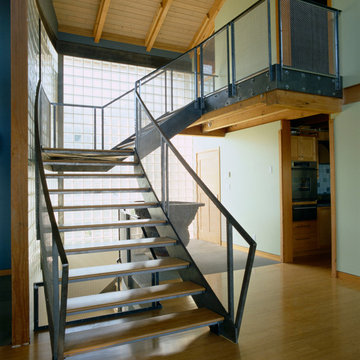
Sam Van Fleet
Ispirazione per una scala a "L" industriale di medie dimensioni con pedata in legno, nessuna alzata e parapetto in metallo
Ispirazione per una scala a "L" industriale di medie dimensioni con pedata in legno, nessuna alzata e parapetto in metallo
7.421 Foto di scale industriali
1
