624 Foto di scale industriali
Filtra anche per:
Budget
Ordina per:Popolari oggi
1 - 20 di 624 foto
1 di 3

Modern garage condo with entertaining and workshop space
Foto di una scala industriale di medie dimensioni
Foto di una scala industriale di medie dimensioni
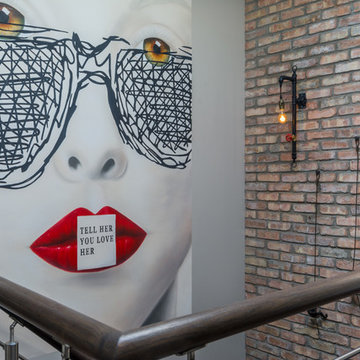
custom commisioned art from @Andrewtedescostudios reclaimed brick wall. photo @gerardgarcia
Immagine di una grande scala a "U" industriale con pedata in legno, alzata in cemento e parapetto in cavi
Immagine di una grande scala a "U" industriale con pedata in legno, alzata in cemento e parapetto in cavi
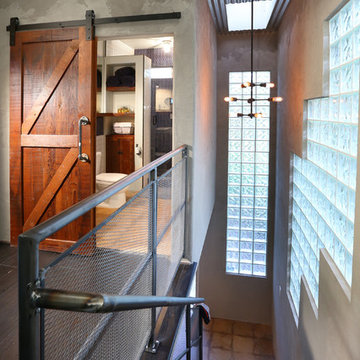
Full Home Renovation and Addition. Industrial Artist Style.
We removed most of the walls in the existing house and create a bridge to the addition over the detached garage. We created an very open floor plan which is industrial and cozy. Both bathrooms and the first floor have cement floors with a specialty stain, and a radiant heat system. We installed a custom kitchen, custom barn doors, custom furniture, all new windows and exterior doors. We loved the rawness of the beams and added corrugated tin in a few areas to the ceiling. We applied American Clay to many walls, and installed metal stairs. This was a fun project and we had a blast!
Tom Queally Photography
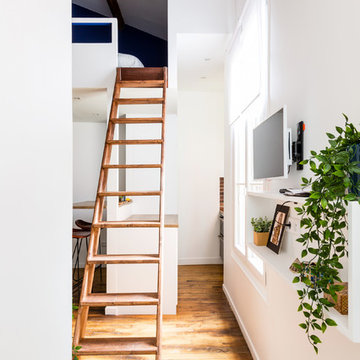
A droite de l'entrée nous arrivons dans la pièce de vie, guidés par une niche-étagère servant de meuble d'entrée et tv avec sa télévision murale. Situation de nuit où l'échelle d'accès à la mezzanine est déployée. Très grande et confortable, il est tout à fait possible de circuler autour facilement.
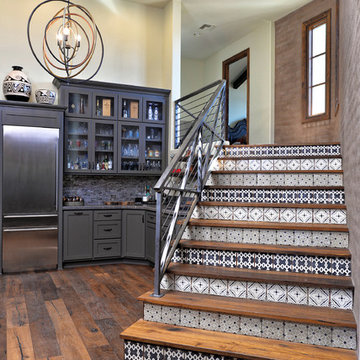
Immagine di una scala a rampa dritta industriale di medie dimensioni con pedata in legno, alzata piastrellata e parapetto in cavi
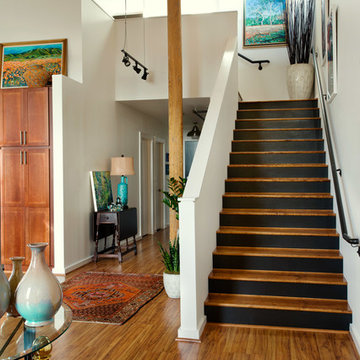
The original wood ceiling of this mill turned loft apartment adds unique charm and personality. Original artwork peppered throughout, unify the space with style and color. An antique Persian rug in deep orange and brown adds softness while complementing the depth of the hardwood floors. The mahogany drop-leaf side table displays a ceramic turquoise lamp which pops against the off-white wall. Cabinets stained in cinnamon toned cherry adorn the kitchen which is just out of view.
Photography by FishEye Studios
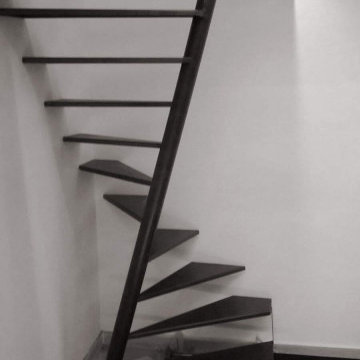
Lo spazio estremamente angusto è diventato un'opportunità per installare un'innovativa scala a chiocciola il cui asse centrale sghembo consente di utilizzare pochissimi metri quadrati e, allo stesso tempo, avere spazio a sufficienza per l'appoggio del piede.
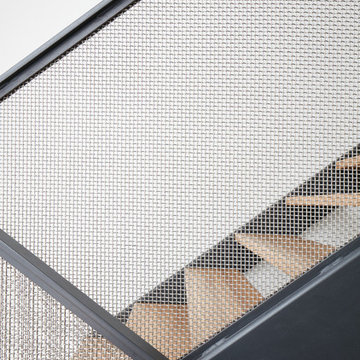
The client’s brief was to create a space reminiscent of their beloved downtown Chicago industrial loft, in a rural farm setting, while incorporating their unique collection of vintage and architectural salvage. The result is a custom designed space that blends life on the farm with an industrial sensibility.
The new house is located on approximately the same footprint as the original farm house on the property. Barely visible from the road due to the protection of conifer trees and a long driveway, the house sits on the edge of a field with views of the neighbouring 60 acre farm and creek that runs along the length of the property.
The main level open living space is conceived as a transparent social hub for viewing the landscape. Large sliding glass doors create strong visual connections with an adjacent barn on one end and a mature black walnut tree on the other.
The house is situated to optimize views, while at the same time protecting occupants from blazing summer sun and stiff winter winds. The wall to wall sliding doors on the south side of the main living space provide expansive views to the creek, and allow for breezes to flow throughout. The wrap around aluminum louvered sun shade tempers the sun.
The subdued exterior material palette is defined by horizontal wood siding, standing seam metal roofing and large format polished concrete blocks.
The interiors were driven by the owners’ desire to have a home that would properly feature their unique vintage collection, and yet have a modern open layout. Polished concrete floors and steel beams on the main level set the industrial tone and are paired with a stainless steel island counter top, backsplash and industrial range hood in the kitchen. An old drinking fountain is built-in to the mudroom millwork, carefully restored bi-parting doors frame the library entrance, and a vibrant antique stained glass panel is set into the foyer wall allowing diffused coloured light to spill into the hallway. Upstairs, refurbished claw foot tubs are situated to view the landscape.
The double height library with mezzanine serves as a prominent feature and quiet retreat for the residents. The white oak millwork exquisitely displays the homeowners’ vast collection of books and manuscripts. The material palette is complemented by steel counter tops, stainless steel ladder hardware and matte black metal mezzanine guards. The stairs carry the same language, with white oak open risers and stainless steel woven wire mesh panels set into a matte black steel frame.
The overall effect is a truly sublime blend of an industrial modern aesthetic punctuated by personal elements of the owners’ storied life.
Photography: James Brittain

The staircase is the focal point of the home. Chunky floating open treads, blackened steel, and continuous metal rods make for functional and sculptural circulation. Skylights aligned above the staircase illuminate the home and create unique shadow patterns that contribute to the artistic style of the home.

DR
Immagine di una grande scala a "L" industriale con pedata in metallo e nessuna alzata
Immagine di una grande scala a "L" industriale con pedata in metallo e nessuna alzata
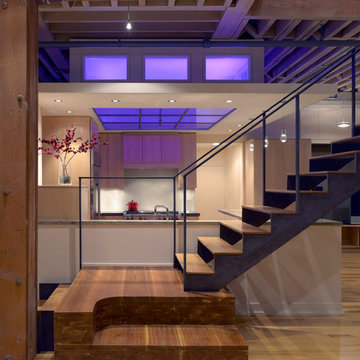
Tony May Photography
Idee per una scala a rampa dritta industriale di medie dimensioni con nessuna alzata e pedata in legno
Idee per una scala a rampa dritta industriale di medie dimensioni con nessuna alzata e pedata in legno
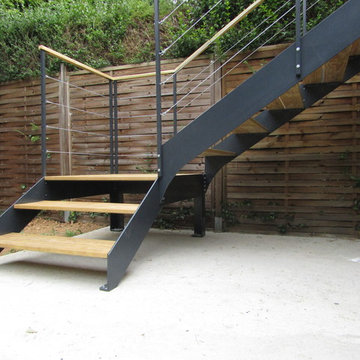
Immagine di una scala curva industriale di medie dimensioni con pedata in legno e parapetto in cavi
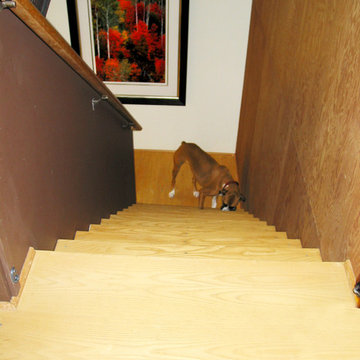
The wall space is extensive, which calls for a plan of just the right wall colors, finishes and textures. Industrial Loft Home, Seattle, WA. Belltown Design. Photography by Paula McHugh
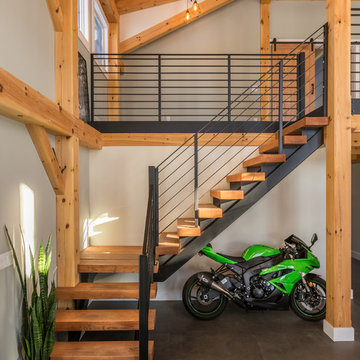
Immagine di una scala a "L" industriale di medie dimensioni con pedata in legno, nessuna alzata e parapetto in metallo

Designed and built by Terramor Homes in Raleigh, NC. The initial and sole objective of setting the tone of this home began and was entirely limited to the foyer and stairwell to which it opens- setting the stage for the expectations, mood and style of this home upon first arrival.
Photography: M. Eric Honeycutt
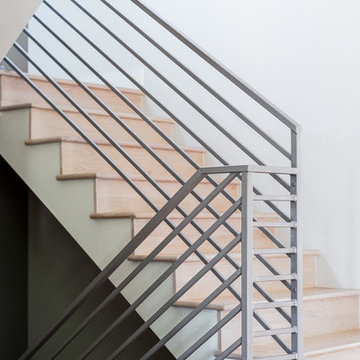
Foto di una scala a rampa dritta industriale di medie dimensioni con pedata in legno, alzata in legno e parapetto in metallo
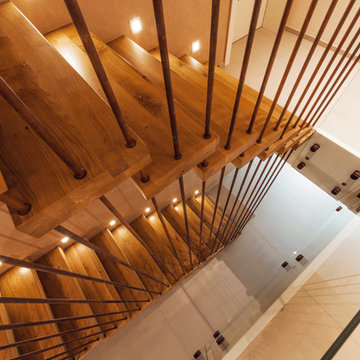
hokon / Masukowitz
Ispirazione per una grande scala a "L" industriale con pedata in legno e parapetto in materiali misti
Ispirazione per una grande scala a "L" industriale con pedata in legno e parapetto in materiali misti

Foto di una scala sospesa industriale di medie dimensioni con pedata in cemento, parapetto in metallo, pareti in mattoni e alzata in metallo
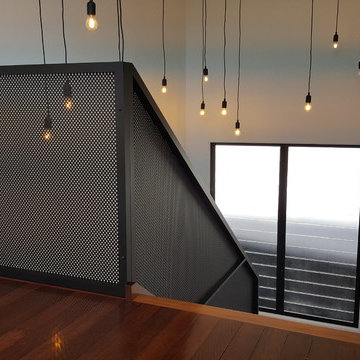
Mulit-functional perforated screen acts as decorative wall features and doubles as balustrade and eliminates the need for a hand rail
Timber stairs + Industrial Perforated Screen
Modern Pendant lighting.
This large perforated screen wall, which also doubles as the balustrade, was custom commissioned by WS Renovations on behalf of the client with whom we had been consulting earlier on in the process. Due to the large size of this screen, and the complexity of the installation, final measurements were absolutely critical. The screen itself has been manufactured with the use of three perforated panels, attached to aluminium framework. The client chose to have the panels attached to the framework with decorative screws so that the fixtures become a feature. Decorative fixtures were hand painted to ensure an exact colour match.
Material : Aluminium
Powder colour : Dulux Black Ace
Fixures : hand painted - Black Ace
Screen size : 2500 wide x 4380 mm high
Open area of the screen to allow light to travel through : approximately 40%
Photo credit : Urban Metal
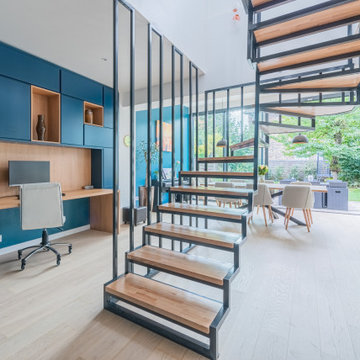
Immagine di una scala a chiocciola industriale di medie dimensioni con pedata in legno e parapetto in metallo
624 Foto di scale industriali
1