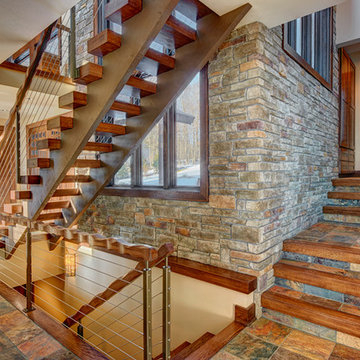829 Foto di scale rustiche

Stairway to upper level.
Esempio di una grande scala sospesa rustica con pedata in legno, alzata in legno e parapetto in cavi
Esempio di una grande scala sospesa rustica con pedata in legno, alzata in legno e parapetto in cavi

Beautiful custom barn wood loft staircase/ladder for a guest house in Sisters Oregon
Idee per una piccola scala a "L" rustica con pedata in legno, alzata in metallo e parapetto in metallo
Idee per una piccola scala a "L" rustica con pedata in legno, alzata in metallo e parapetto in metallo
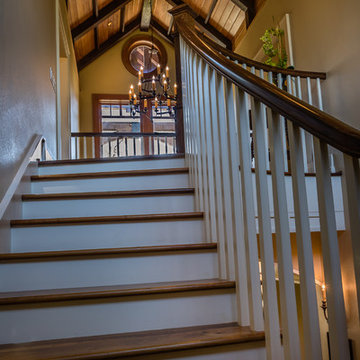
JR Woody
Immagine di una grande scala a "L" rustica con pedata in legno, alzata in legno verniciato e parapetto in legno
Immagine di una grande scala a "L" rustica con pedata in legno, alzata in legno verniciato e parapetto in legno
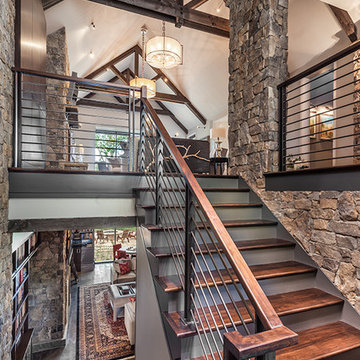
Stair | Custom home Studio of LS3P ASSOCIATES LTD. | Photo by Inspiro8 Studio.
Idee per una grande scala a "U" rustica con pedata in legno, alzata in legno verniciato e parapetto in cavi
Idee per una grande scala a "U" rustica con pedata in legno, alzata in legno verniciato e parapetto in cavi
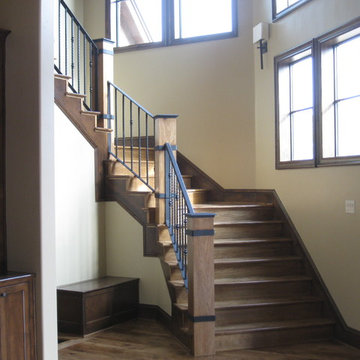
The homeowners owned other properties in Wyoming and Jackson Hall and wanted something inspired by a mountainous, hill country look, we came up with a concept that provided them with a more mountain style home.
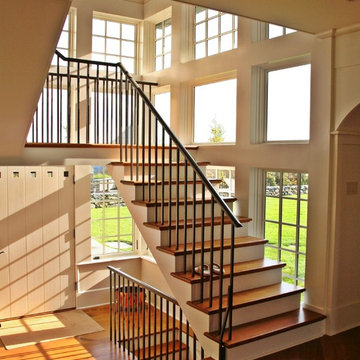
Immagine di una scala a "U" rustica di medie dimensioni con pedata in legno, parapetto in metallo e alzata in legno verniciato

Rustic log cabin foyer with open riser stairs. The uniform log cabin light wood wall panels are broken up by wrought iron railings and dark gray slate floors.
http://www.olsonphotographic.com/

A trio of bookcases line up against the stair wall. Each one pulls out on rollers to reveal added shelving.
Use the space under the stair for storage. Pantry style pull out shelving allows access behind standard depth bookcases.
Staging by Karen Salveson, Miss Conception Design
Photography by Peter Fox Photography
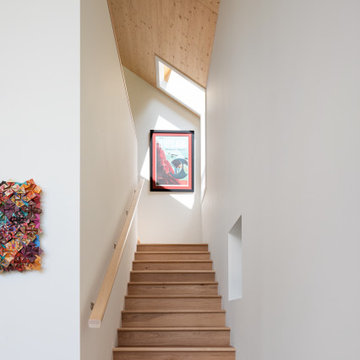
An amazing client who wanted to push the envelope on both material choice and green building integration. This single-family home with detached garage is to be a year round base for a professional athlete. The open plan interior is achieved by CLT panels which form the walls and roof, vaulted, with no interior beams or ties, and without the use of an exterior steel frame. Woodfibre insulation covers the solid timber construction and shō sugi ban treated wood exterior. The buildings are arranged around a vast triangular canopy, providing a connection between each building and shelter from the summer sun and winter snow. The envelope and windows all surpass passive house requirements, whilst underground tanks will collect and treat rainwater for household use. Work began in Summer 2018 and was completed late fall 2019.
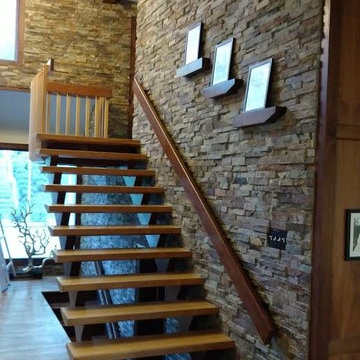
Immagine di una scala a rampa dritta rustica di medie dimensioni con pedata in legno, nessuna alzata e parapetto in legno
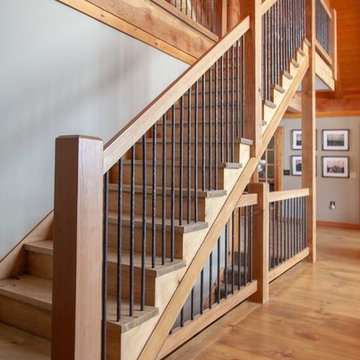
Idee per una scala a rampa dritta stile rurale di medie dimensioni con pedata in legno, alzata in legno e parapetto in metallo
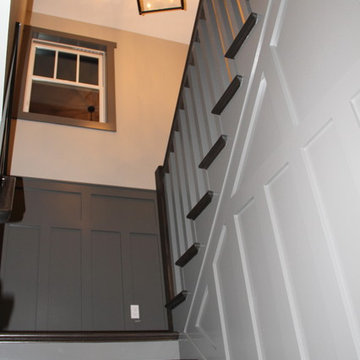
Foto di una scala a "U" rustica di medie dimensioni con pedata in legno, alzata in legno verniciato e parapetto in legno
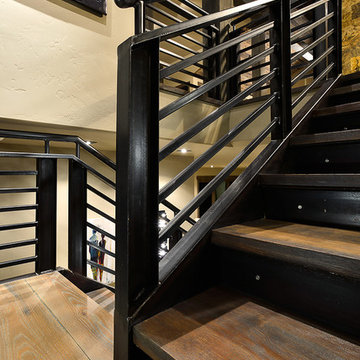
Ispirazione per una scala a "U" stile rurale di medie dimensioni con pedata in legno, alzata in metallo e parapetto in cavi
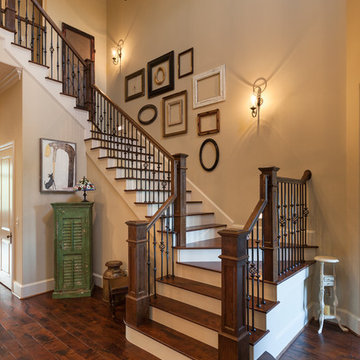
Connie Anderson Photography
Esempio di una scala a "L" stile rurale di medie dimensioni con pedata in legno e alzata in legno
Esempio di una scala a "L" stile rurale di medie dimensioni con pedata in legno e alzata in legno
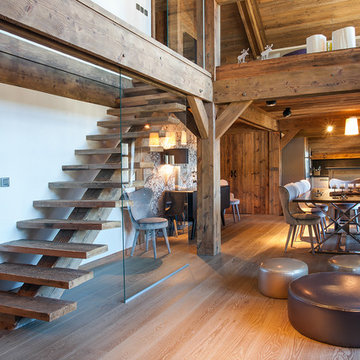
Sébastien Veronese
Ispirazione per una grande scala a rampa dritta stile rurale con pedata in legno e nessuna alzata
Ispirazione per una grande scala a rampa dritta stile rurale con pedata in legno e nessuna alzata
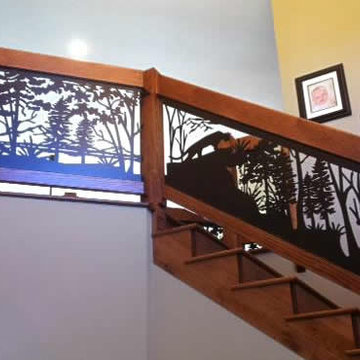
The balcony railing is powder coated steel that never needs painting and has been cut by a water jet to show all of the fine details. Standard and custom railing panels available. Pick from a variety of powder coat colors.
Call 888-743-2325 to discuss your project with our friendly staff or visit our website at www.NatureRails.com
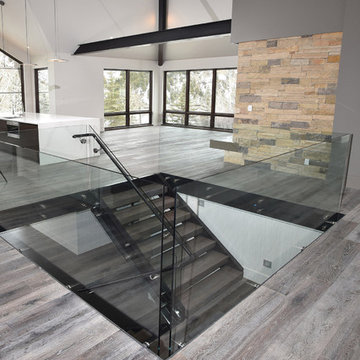
Wide-Plank European White Oak with Gray Brown Wash Custom Offsite Finish.
Ispirazione per una grande scala a rampa dritta rustica con pedata in legno e nessuna alzata
Ispirazione per una grande scala a rampa dritta rustica con pedata in legno e nessuna alzata
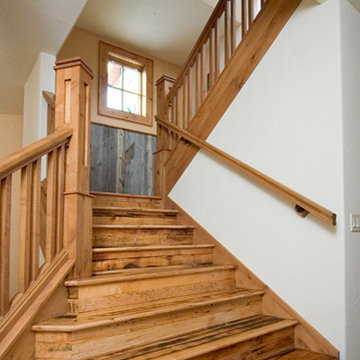
Ispirazione per una grande scala a "U" rustica con pedata in legno, alzata in legno e parapetto in legno
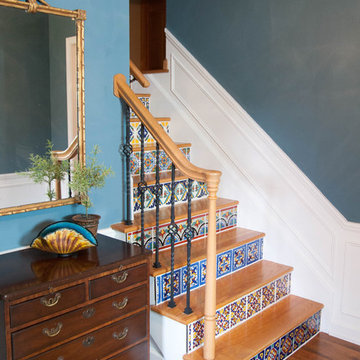
LTB Photography
Esempio di una piccola scala stile rurale
Esempio di una piccola scala stile rurale
829 Foto di scale rustiche
1
