1.015 Foto di scale eclettiche
Filtra anche per:
Budget
Ordina per:Popolari oggi
1 - 20 di 1.015 foto
1 di 3
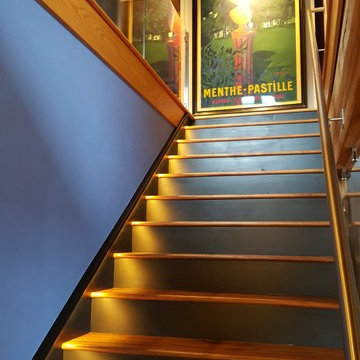
Doreen LeMay Madden
Esempio di una scala a rampa dritta eclettica di medie dimensioni con pedata in legno e alzata in legno
Esempio di una scala a rampa dritta eclettica di medie dimensioni con pedata in legno e alzata in legno
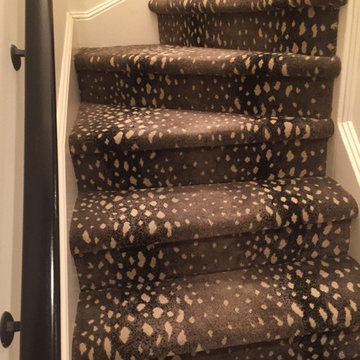
Antillocarpa Silver Carpet
playful print
Immagine di una scala curva boho chic di medie dimensioni con pedata in moquette e alzata in moquette
Immagine di una scala curva boho chic di medie dimensioni con pedata in moquette e alzata in moquette
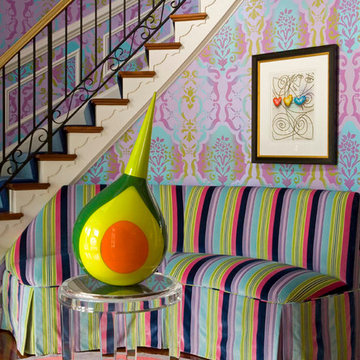
Idee per una scala curva eclettica di medie dimensioni con pedata in legno e alzata in legno verniciato
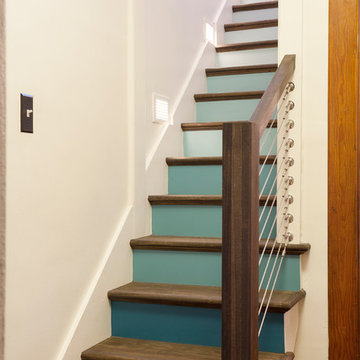
Matt Muller
Idee per una piccola scala a rampa dritta eclettica con pedata in legno e alzata in legno verniciato
Idee per una piccola scala a rampa dritta eclettica con pedata in legno e alzata in legno verniciato
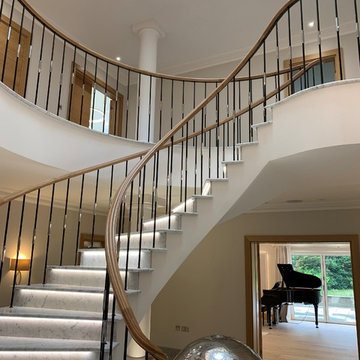
Oak curved and wreathed handrail on top of metal balustrade
Foto di una grande scala curva eclettica con pedata in marmo, alzata in marmo e parapetto in metallo
Foto di una grande scala curva eclettica con pedata in marmo, alzata in marmo e parapetto in metallo
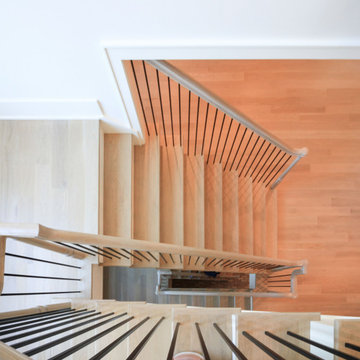
Immagine di una grande scala sospesa boho chic con pedata in legno, alzata in legno verniciato, parapetto in materiali misti e pareti in perlinato
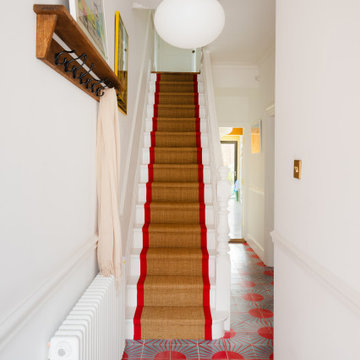
Full house refurbishment in Bristol in collaboration with Blueprint Architects.
Immagine di una grande scala boho chic
Immagine di una grande scala boho chic
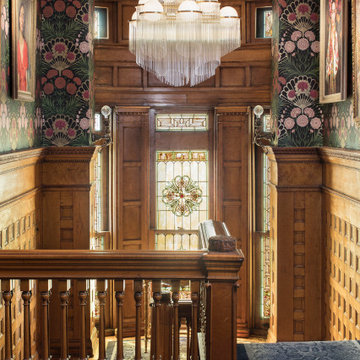
Esempio di una grande scala a "U" bohémian con pedata in moquette, alzata in moquette, parapetto in legno e pareti in legno
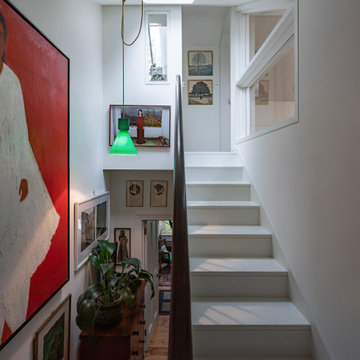
New staircase to loft conversion
Idee per una scala boho chic di medie dimensioni con pedata in legno e alzata in legno
Idee per una scala boho chic di medie dimensioni con pedata in legno e alzata in legno
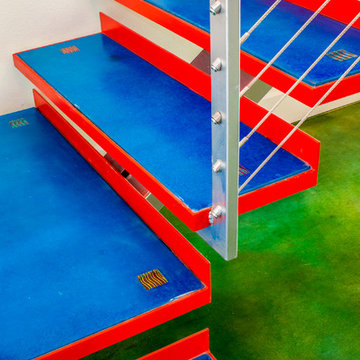
Blue Horse Building + Design // Tre Dunham Fine Focus Photography
Idee per una scala sospesa eclettica di medie dimensioni con pedata in cemento e nessuna alzata
Idee per una scala sospesa eclettica di medie dimensioni con pedata in cemento e nessuna alzata
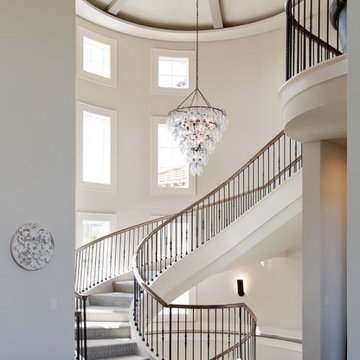
Idee per una grande scala a chiocciola eclettica con pedata in moquette, alzata in moquette e parapetto in materiali misti
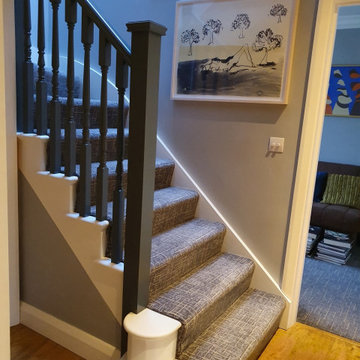
The client wanted to update her hallway which was previously varnished pine balustrade. We painted it a Farrow & Ball Downpipe colour which complimented artwork and added a depth of colour bringing it bang up to date.
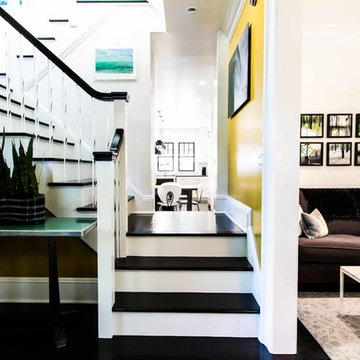
Ispirazione per una scala a "U" bohémian di medie dimensioni con pedata in legno verniciato, alzata in legno verniciato e parapetto in legno
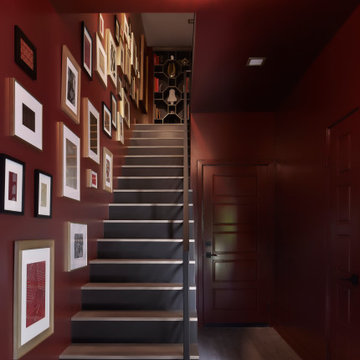
This bold entryway swathed in beautiful Sherwin Williams Sommelier is not only moody but filled with pizzazz. Painting the walls, ceiling, doors and trim in one color creates a monochromatic look that is thoughtfully unique. In this space you'll find a modern, textured crystal light fixture providing ambient lighting to show off an eclectic gallery wall filled with personal and inspirational photos. Framed in brass, natural wood and black frames, the sizes of each photo vary as to create an eye catching and visually interesting element on the main wall.
Photo: Zeke Ruelas
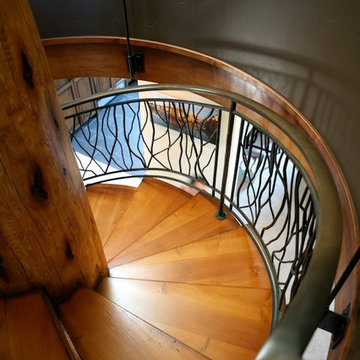
Spiral staircase with custom bronze railing shaped into tree branches.
Foto di una scala a chiocciola eclettica di medie dimensioni con pedata in legno
Foto di una scala a chiocciola eclettica di medie dimensioni con pedata in legno
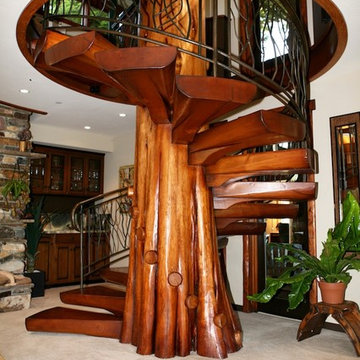
Stunning spiral staircase made from a fallen cedar tree.
Immagine di una scala a chiocciola bohémian di medie dimensioni con pedata in legno e alzata in legno
Immagine di una scala a chiocciola bohémian di medie dimensioni con pedata in legno e alzata in legno
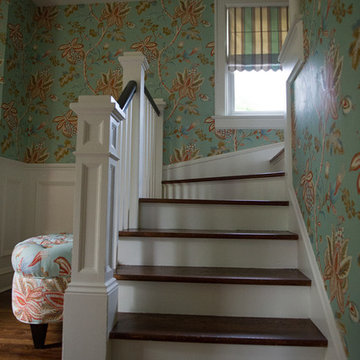
We redesigned the front hall to give the space a big "Wow" when you walked in. This paper was the jumping off point for the whole palette of the kitchen, powder room and adjoining living room. It sets the tone that this house is fun, stylish and full of custom touches that reflect the homeowners love of colour and fashion. We added the wainscotting which continues into the kitchen/powder room to give the space more architectural interest and to soften the bold wall paper. We kept the antique table, which is a heirloom, but modernized it with contemporary lighting.
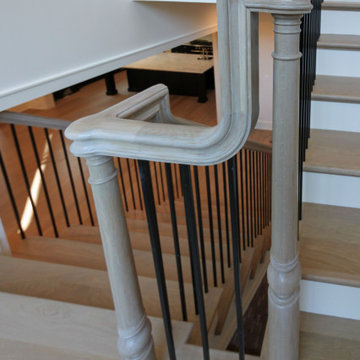
Esempio di una grande scala sospesa bohémian con pedata in legno, alzata in legno verniciato, parapetto in materiali misti e pareti in perlinato
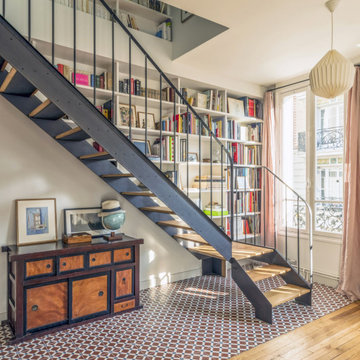
Dessin et réalisation d'un escalier sur mesure en métal et chêne
Foto di una scala a "L" boho chic di medie dimensioni con pedata in legno, parapetto in metallo e nessuna alzata
Foto di una scala a "L" boho chic di medie dimensioni con pedata in legno, parapetto in metallo e nessuna alzata
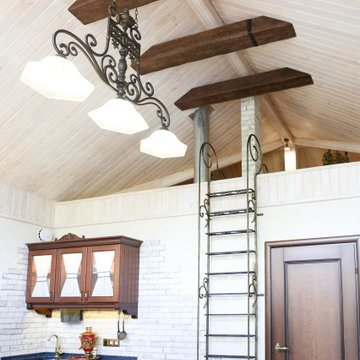
На мансардное пространство ведет кованая лестница. Верхний этаж хоть и оснащен двумя окнами, больше похож на некую антресоль, но вполне может расположить и дополнительные спальные места.
1.015 Foto di scale eclettiche
1