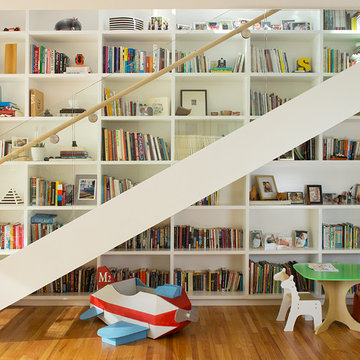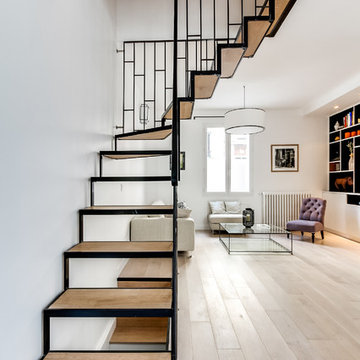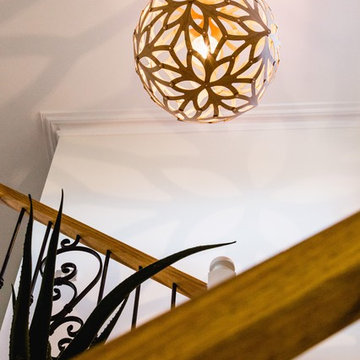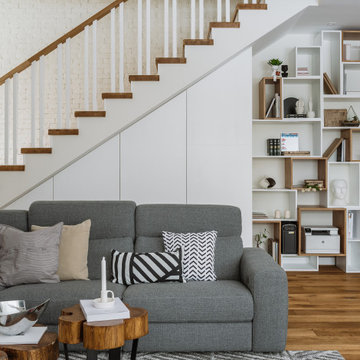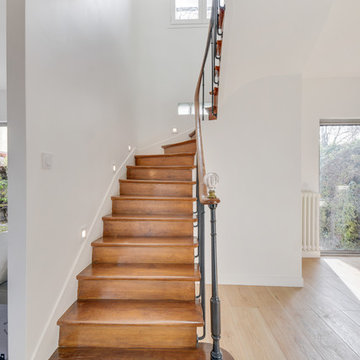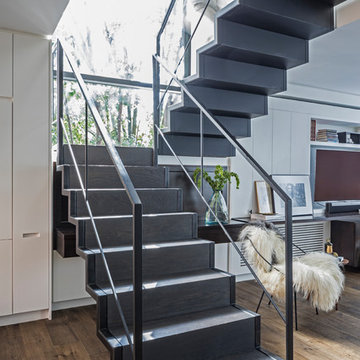311 Foto di scale scandinave
Filtra anche per:
Budget
Ordina per:Popolari oggi
1 - 20 di 311 foto
1 di 3

Photo : BCDF Studio
Esempio di una scala curva scandinava di medie dimensioni con pedata in legno, alzata in legno, parapetto in legno e carta da parati
Esempio di una scala curva scandinava di medie dimensioni con pedata in legno, alzata in legno, parapetto in legno e carta da parati

Completed in 2020, this large 3,500 square foot bungalow underwent a major facelift from the 1990s finishes throughout the house. We worked with the homeowners who have two sons to create a bright and serene forever home. The project consisted of one kitchen, four bathrooms, den, and game room. We mixed Scandinavian and mid-century modern styles to create these unique and fun spaces.
---
Project designed by the Atomic Ranch featured modern designers at Breathe Design Studio. From their Austin design studio, they serve an eclectic and accomplished nationwide clientele including in Palm Springs, LA, and the San Francisco Bay Area.
For more about Breathe Design Studio, see here: https://www.breathedesignstudio.com/
To learn more about this project, see here: https://www.breathedesignstudio.com/bungalow-remodel

Entranceway and staircase
Foto di una piccola scala a "U" nordica con pedata in legno, alzata in legno, parapetto in legno e pareti in legno
Foto di una piccola scala a "U" nordica con pedata in legno, alzata in legno, parapetto in legno e pareti in legno

Lower Level build-out includes new 3-level architectural stair with screenwalls that borrow light through the vertical and adjacent spaces - Scandinavian Modern Interior - Indianapolis, IN - Trader's Point - Architect: HAUS | Architecture For Modern Lifestyles - Construction Manager: WERK | Building Modern - Christopher Short + Paul Reynolds - Photo: HAUS | Architecture
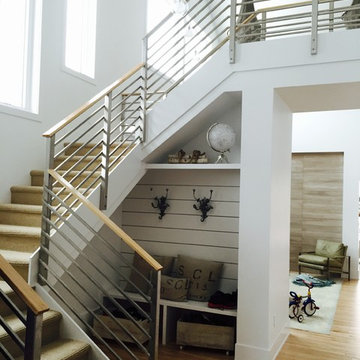
Ispirazione per una grande scala a "U" nordica con pedata in moquette, parapetto in metallo e alzata in moquette
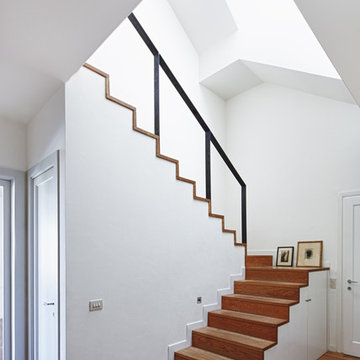
lluís Bernat, 4photos.cat
Esempio di una scala a "U" nordica di medie dimensioni con pedata in legno, alzata in legno e parapetto in metallo
Esempio di una scala a "U" nordica di medie dimensioni con pedata in legno, alzata in legno e parapetto in metallo
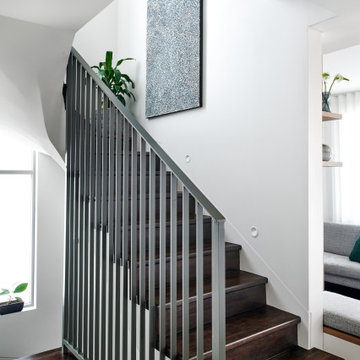
Staircase with new balustrade and recessed stair lights.
Foto di una grande scala a "U" scandinava con pedata in legno, alzata in legno e parapetto in metallo
Foto di una grande scala a "U" scandinava con pedata in legno, alzata in legno e parapetto in metallo
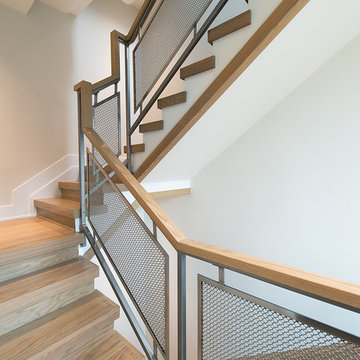
This historic, 19th mansion, located in Washington, DC's Dupont Circle, was redesigned to house four modern, luxury condominiums.
Photo: Anice Hoachlander
www.hdphoto.com
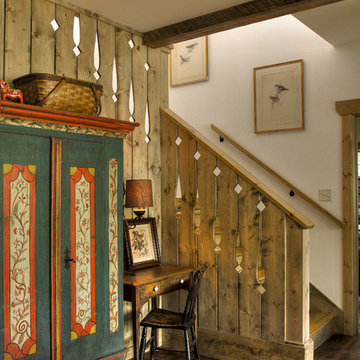
Ispirazione per una scala a "L" scandinava di medie dimensioni con pedata in legno, alzata in legno e parapetto in legno
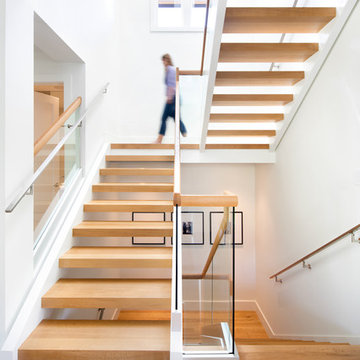
Immagine di una scala a "U" scandinava di medie dimensioni con pedata in legno e nessuna alzata
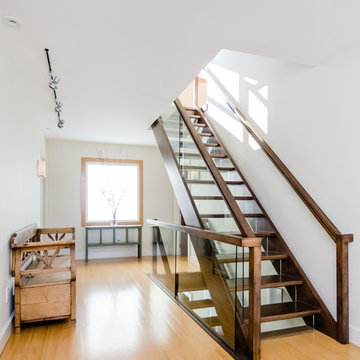
Ispirazione per una grande scala a rampa dritta scandinava con pedata in legno, alzata in vetro e parapetto in legno
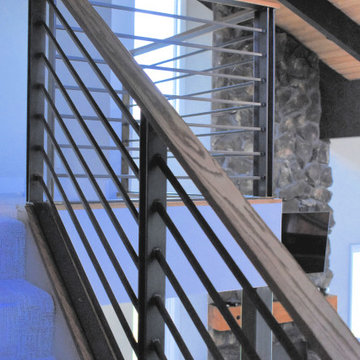
Clean iron railings give this staircase a modern look that allows the light to pass through for a open feeling from any angle.
Immagine di una scala a "L" scandinava con pedata in moquette e parapetto in metallo
Immagine di una scala a "L" scandinava con pedata in moquette e parapetto in metallo
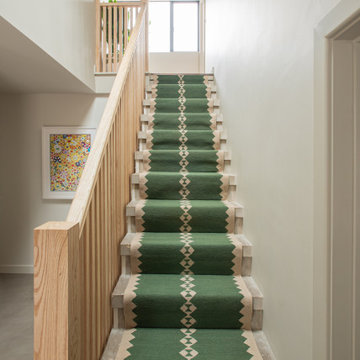
A bespoke stair balustrade design at this Loughton family home. Vertical timber batons create a contemporary, eye-catching alternative to traditional bannisters.
The stairs are concrete with a striking green and beige runner by Sophie Cooney.
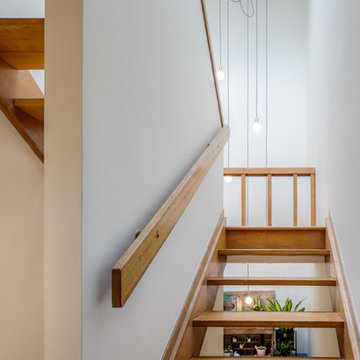
Idee per una scala sospesa scandinava di medie dimensioni con pedata in legno, nessuna alzata e parapetto in legno
311 Foto di scale scandinave
1
