881 Foto di scale stile marinaro
Filtra anche per:
Budget
Ordina per:Popolari oggi
1 - 20 di 881 foto
1 di 3

The rear pool deck has its own staircase, which leads down to their private beachfront. The base landing of the stair connects to an outdoor shower for rinsing off after a day in the sand.
Photographer: Daniel Contelmo Jr.
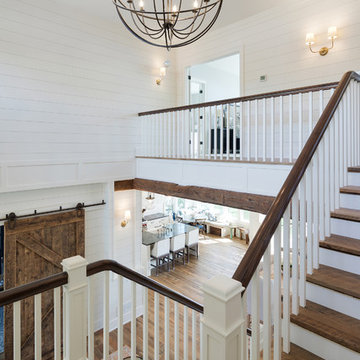
The Entire Main Level, Stairwell and Upper Level Hall are wrapped in Shiplap, Painted in Benjamin Moore White Dove. The wood flooring and solid beams are all reclaimed barnwood. The lighting is by Crystorama. Photo by Spacecrafting

Esempio di una grande scala a "U" stile marino con pedata in legno, alzata in legno verniciato e parapetto in cavi

Foto di una grande scala stile marino con pedata in legno, alzata in legno verniciato, parapetto in metallo e pareti in perlinato
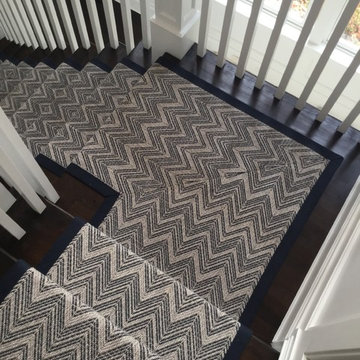
By Adam Jarrett
Immagine di una scala curva costiera di medie dimensioni con pedata in moquette e alzata in moquette
Immagine di una scala curva costiera di medie dimensioni con pedata in moquette e alzata in moquette
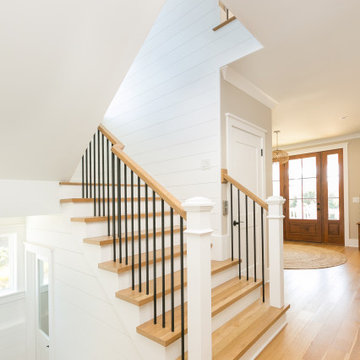
"About this home: Nestled within a serene coastal enclave, this exquisite custom home is a testament to craftsmanship and sustainable living. With 3 bedrooms and 3.5 bathrooms, the home seamlessly merges coastal charm with modern elegance. Sun-kissed solar panels crown the roof, ensuring an eco-friendly lifestyle. Discover your sanctuary by the sea.
Distinctive Domain is a member of the Certified Luxury Builders Network.
Certified Luxury Builders is a network of leading custom home builders and luxury home and condo remodelers who create 5-Star experiences for luxury home and condo owners from New York to Los Angeles and Boston to Naples.
As a Certified Luxury Builder, Distinctive Domain is proud to feature photos of select projects from our members around the country to inspire you with design ideas. Please feel free to contact the specific Certified Luxury Builder with any questions or inquiries you may have about their projects. Please visit www.CLBNetwork.com for a directory of CLB members featured on Houzz and their contact information."
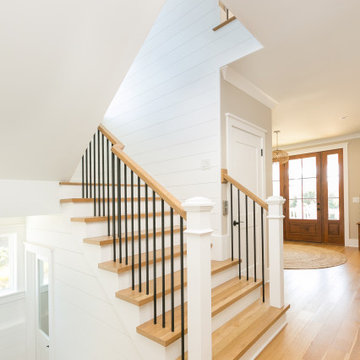
"About this home: Nestled within a serene coastal enclave, this exquisite custom home is a testament to craftsmanship and sustainable living. With 3 bedrooms and 3.5 bathrooms, the home seamlessly merges coastal charm with modern elegance. Sun-kissed solar panels crown the roof, ensuring an eco-friendly lifestyle. Discover your sanctuary by the sea.
41 West is a member of the Certified Luxury Builders Network.
Certified Luxury Builders is a network of leading custom home builders and luxury home and condo remodelers who create 5-Star experiences for luxury home and condo owners from New York to Los Angeles and Boston to Naples.
As a Certified Luxury Builder, 41 West is proud to feature photos of select projects from our members around the country to inspire you with design ideas. Please feel free to contact the specific Certified Luxury Builder with any questions or inquiries you may have about their projects. Please visit www.CLBNetwork.com for a directory of CLB members featured on Houzz and their contact information."
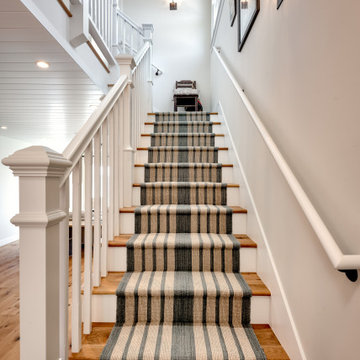
Esempio di una scala a rampa dritta stile marinaro di medie dimensioni con pedata in legno verniciato, alzata in legno verniciato e parapetto in legno
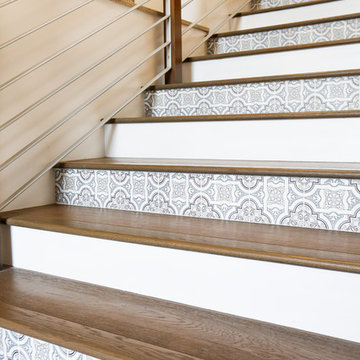
AFTER: ENTRY | Dark hardwood flooring and Spanish inspired stamped carrara tile. | Renovations + Design by Blackband Design | Photography by Tessa Neustadt
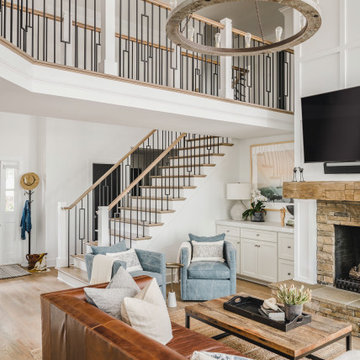
We took advantage of the double volume ceiling height in the living room and added millwork to the stone fireplace, a reclaimed wood beam and a gorgeous, chandelier. The staircase and catwalk formed a large part of the open plan living space. We updated the handrails and spindles with more contemporary square options which transformed the space.
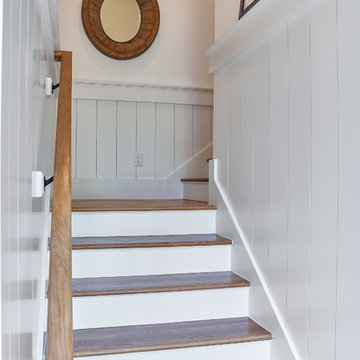
Tom Jenkins Photography
Idee per una scala stile marino di medie dimensioni con pedata in legno e parapetto in legno
Idee per una scala stile marino di medie dimensioni con pedata in legno e parapetto in legno
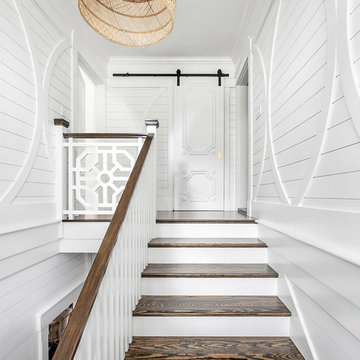
It's all in the details.
•
Whole Home Renovation + Addition, 1879 Built Home
Wellesley, MA
Foto di una grande scala a "U" costiera con pedata in legno, alzata in legno verniciato, parapetto in legno e pannellatura
Foto di una grande scala a "U" costiera con pedata in legno, alzata in legno verniciato, parapetto in legno e pannellatura
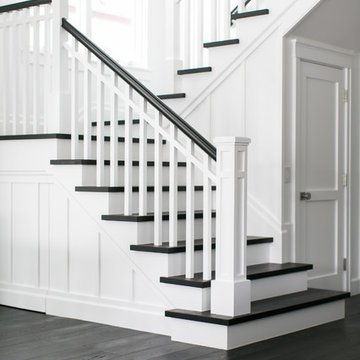
interior stairs
Photography by Ryan Garvin
Idee per una scala a "U" stile marino di medie dimensioni con pedata in legno e alzata in legno verniciato
Idee per una scala a "U" stile marino di medie dimensioni con pedata in legno e alzata in legno verniciato
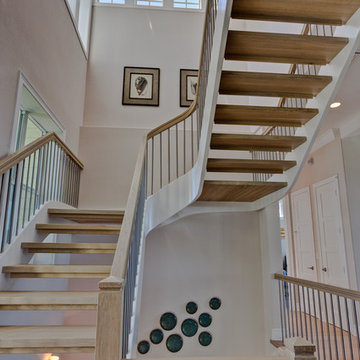
Preston Stutzman
Esempio di una grande scala curva costiera con pedata in legno e nessuna alzata
Esempio di una grande scala curva costiera con pedata in legno e nessuna alzata
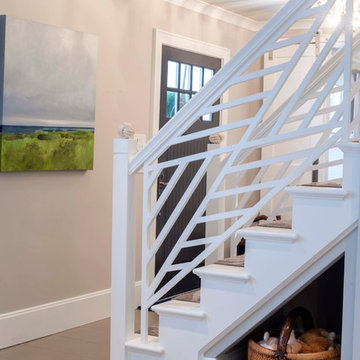
Custom staircase creates textural interest.
Photography by Debra Somerville
Idee per una scala costiera di medie dimensioni
Idee per una scala costiera di medie dimensioni
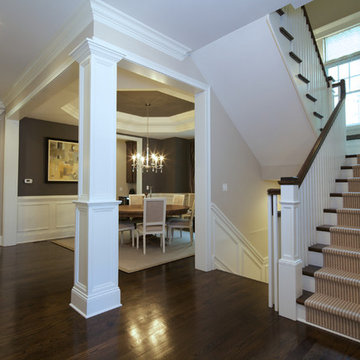
Krista Sobkowiak
Esempio di una scala a "U" stile marino di medie dimensioni con pedata in legno e alzata in legno verniciato
Esempio di una scala a "U" stile marino di medie dimensioni con pedata in legno e alzata in legno verniciato
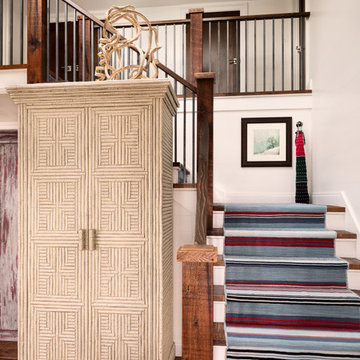
Photography by David Bader.
Idee per una scala a "L" stile marino di medie dimensioni con pedata in moquette e alzata in moquette
Idee per una scala a "L" stile marino di medie dimensioni con pedata in moquette e alzata in moquette
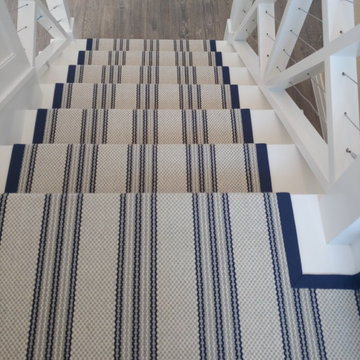
We took this hand loomed flat weave wool carpet and fabricated into a stair runner with a wide navy blue cotton border.
Ispirazione per una scala a "U" stile marino di medie dimensioni con pedata in legno verniciato, alzata in legno verniciato e parapetto in legno
Ispirazione per una scala a "U" stile marino di medie dimensioni con pedata in legno verniciato, alzata in legno verniciato e parapetto in legno
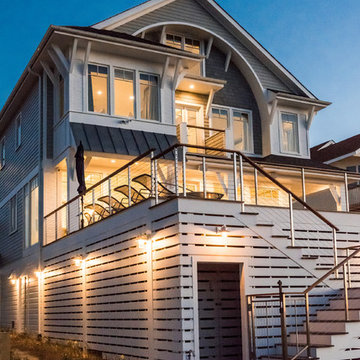
The staircase leading up to the deck for sunbathing and swimming pool at the rear of the house hides an outdoor shower for rinsing off after a day at the beach.
Photographer: Daniel Contelmo Jr.
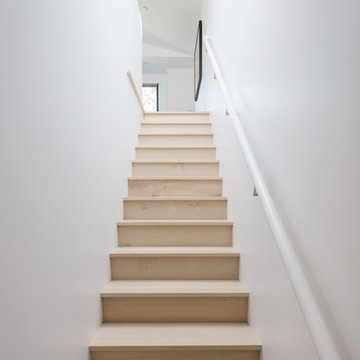
custom square-edge nosing at the new white oak stair leads to the open master bedroom, while a hidden pocket door at the base of the stairs provides for privacy
881 Foto di scale stile marinaro
1