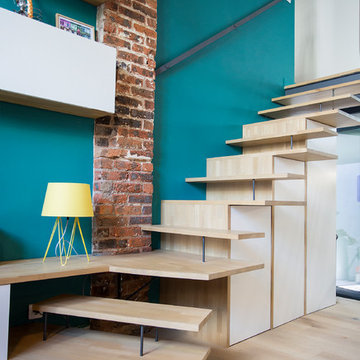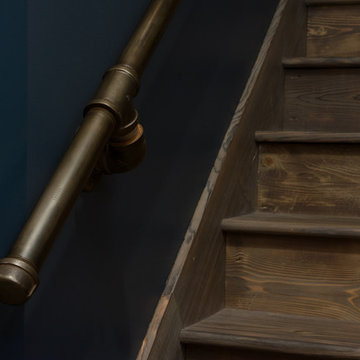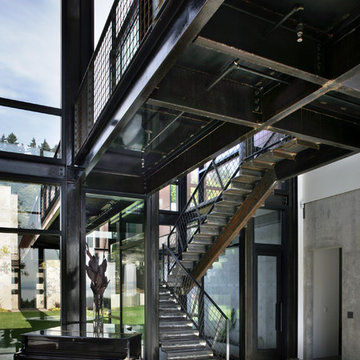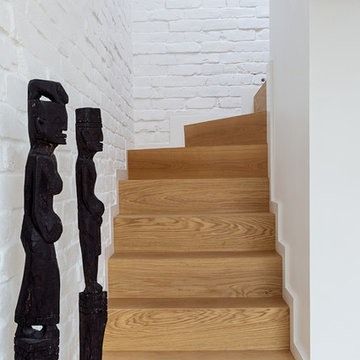628 Foto di scale industriali
Filtra anche per:
Budget
Ordina per:Popolari oggi
1 - 20 di 628 foto
1 di 3
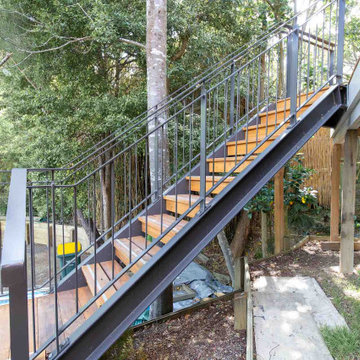
This project was an external steel staircase with timber treads that was originally designed by the owner. We then shop drew it to his balustrade design and manufactured all the steel.
There were two big challenges with this project: angles and installation. For the design, we had to find the right angles and match them exactly in order to have the staircase fit where it needed to go. Then we had to be tactful in our installation to work around the trees to keep them intact. We used a small crane to lift as the steel balustrades were quite heavy and avoid the small tree.
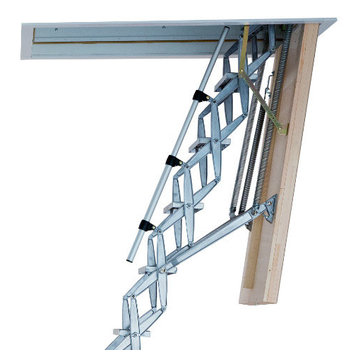
Heavy duty and robust loft ladder. It combines cast-aluminium concertina stairs with an insulated wooden hatch. It is very easy to operate, requiring just 3kg of operating load.
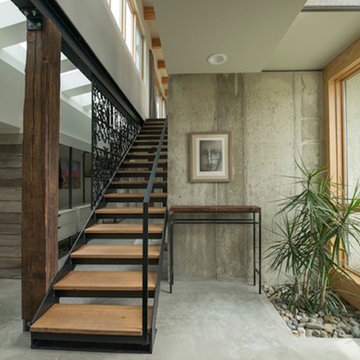
Foto di una scala a rampa dritta industriale di medie dimensioni con pedata in legno e nessuna alzata
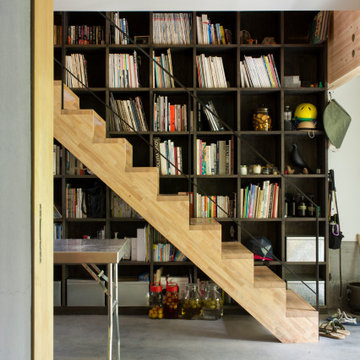
玄関ホールを全て土間にした多目的なスペース。半屋外的な雰囲気を出している。また、1F〜2Fへのスケルトン階段横に大型本棚を設置。
Foto di una scala industriale di medie dimensioni con pareti in legno
Foto di una scala industriale di medie dimensioni con pareti in legno
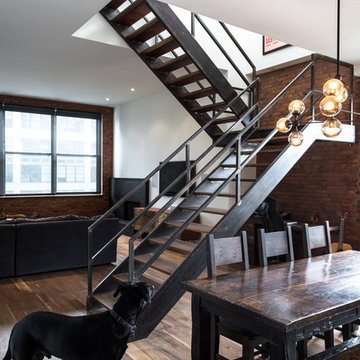
Photo by Alan Tansey
This East Village penthouse was designed for nocturnal entertaining. Reclaimed wood lines the walls and counters of the kitchen and dark tones accent the different spaces of the apartment. Brick walls were exposed and the stair was stripped to its raw steel finish. The guest bath shower is lined with textured slate while the floor is clad in striped Moroccan tile.
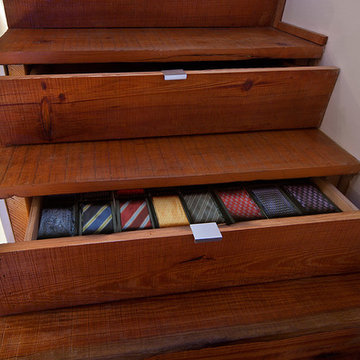
Nicolas Arellano
Idee per una scala a rampa dritta industriale di medie dimensioni con pedata in legno e alzata in legno
Idee per una scala a rampa dritta industriale di medie dimensioni con pedata in legno e alzata in legno
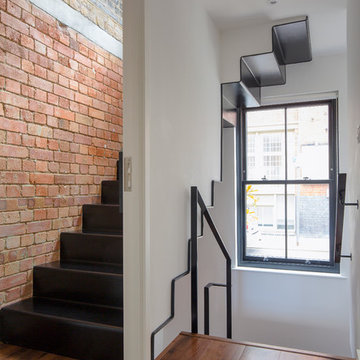
Folded 10mm steel powdercoated stair with plasterboard partition
©Tim Crocker
Ispirazione per una scala a "L" industriale con pedata in metallo e alzata in metallo
Ispirazione per una scala a "L" industriale con pedata in metallo e alzata in metallo
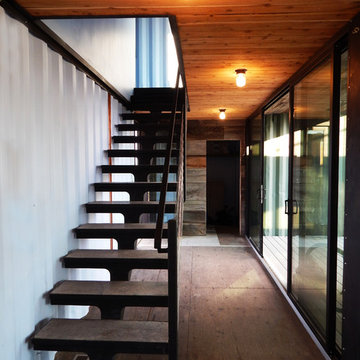
Photography by John Gibbons
This project is designed as a family retreat for a client that has been visiting the southern Colorado area for decades. The cabin consists of two bedrooms and two bathrooms – with guest quarters accessed from exterior deck.
Project by Studio H:T principal in charge Brad Tomecek (now with Tomecek Studio Architecture). The project is assembled with the structural and weather tight use of shipping containers. The cabin uses one 40’ container and six 20′ containers. The ends will be structurally reinforced and enclosed with additional site built walls and custom fitted high-performance glazing assemblies.
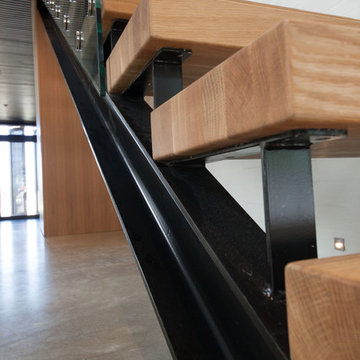
This industrial style staircase with a chunky steel stringer on one side and attached to the wall with steel brackets was designed to complement this modern yet rustic home.
The open risers give this stair that floating feel, allowing the light from upstairs to filter though to the hallway below.
The American Oak treads give a warm contrast against the polished concrete floor.
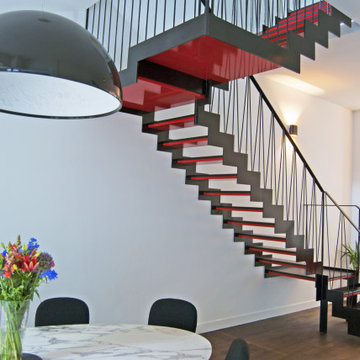
Entdecken Sie die extravagante Lofttreppe im Stil der 70er Jahre. Mit gewendeltem Verlauf und edlem Schwarz, zieht sie alle Blicke auf sich. Schwarze Edelstahl-Treppengeländer, farbige Setzstufen und schlanke Optik verleihen ihr eine moderne Industrieästhetik. Ein Highlight für den Innenbereich.
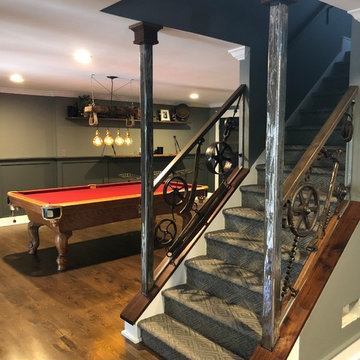
Chrome and Metal Steampunk Staircase Artwork by Avi Moyal and Andy Anderson.
Idee per una scala a rampa dritta industriale di medie dimensioni con pedata in legno e parapetto in materiali misti
Idee per una scala a rampa dritta industriale di medie dimensioni con pedata in legno e parapetto in materiali misti
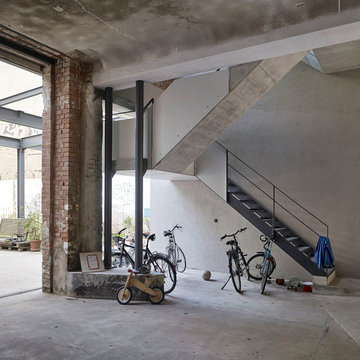
Treppenlauf__ Foto: Michael Moser
Idee per una scala a "U" industriale di medie dimensioni con pedata in metallo e nessuna alzata
Idee per una scala a "U" industriale di medie dimensioni con pedata in metallo e nessuna alzata
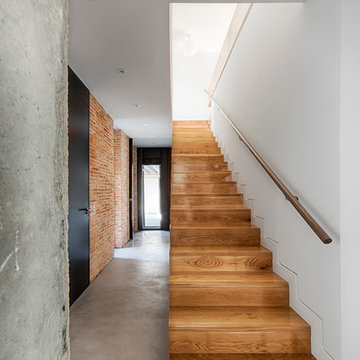
Vivienda unifamiliar en Pozuelo _ Desarrollo integral de obra _ Proyecto: L2G arquitectos
Immagine di una scala a rampa dritta industriale di medie dimensioni con pedata in legno e alzata in legno
Immagine di una scala a rampa dritta industriale di medie dimensioni con pedata in legno e alzata in legno
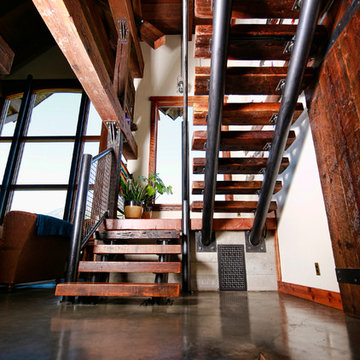
Ispirazione per una scala a "U" industriale di medie dimensioni con pedata in legno, nessuna alzata e parapetto in metallo
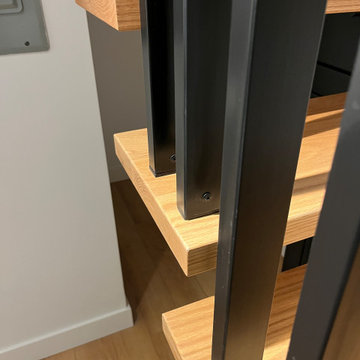
Complex stair mod project, based on pre-existing Mister Step steel support structure. It was modified to suit for new oak threads, featuring invisible wall brackets and stainless steel 1x2” partition in black. Bathroom: tub - shower conversion, featuring Ditra heated floors, frameless shower drain, floating vanity cabinet, motion activated LED accent lights, Riobel shower fixtures, 12x24” porcelain tiles.
Integrated vanity sink, fog free, LED mirror,

One of our commercial designs was recently selected for a beautiful clubhouse/fitness center renovation; this eco-friendly community near Crystal City and Pentagon City features square wooden newels and wooden stringers finished with grey/metal semi-gloss paint to match vertical metal rods and handrail. This particular staircase was designed and manufactured to builder’s specifications, allowing for a complete metal balustrade system and carpet-dressed treads that meet building code requirements for the city of Arlington.CSC 1976-2020 © Century Stair Company ® All rights reserved.
628 Foto di scale industriali
1
