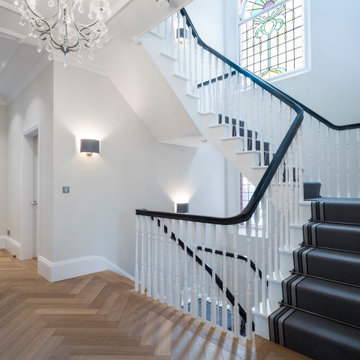21.877 Foto di scale

CASA AF | AF HOUSE
Open space ingresso, scale che portano alla terrazza con nicchia per statua
Open space: entrance, wooden stairs leading to the terrace with statue niche

Foto di una scala a rampa dritta classica di medie dimensioni con pedata in legno, alzata in legno verniciato e parapetto in legno
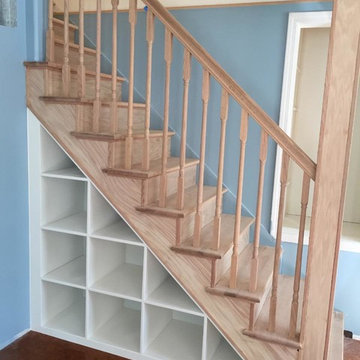
TANGERINEdesign
Idee per una scala a rampa dritta tradizionale di medie dimensioni con pedata in legno e alzata in legno
Idee per una scala a rampa dritta tradizionale di medie dimensioni con pedata in legno e alzata in legno
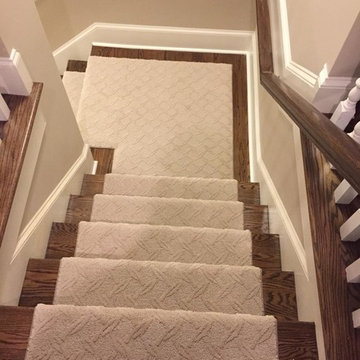
Runner in Style is Tapiz color Boulder
Ispirazione per una scala a "L" classica di medie dimensioni con pedata in legno e alzata in legno verniciato
Ispirazione per una scala a "L" classica di medie dimensioni con pedata in legno e alzata in legno verniciato
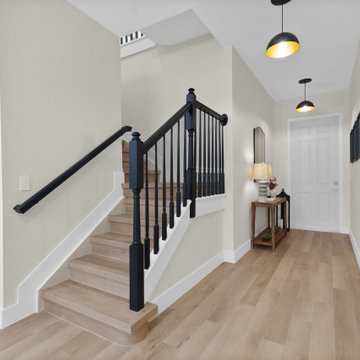
Inspired by sandy shorelines on the California coast, this beachy blonde vinyl floor brings just the right amount of variation to each room. With the Modin Collection, we have raised the bar on luxury vinyl plank. The result is a new standard in resilient flooring. Modin offers true embossed in register texture, a low sheen level, a rigid SPC core, an industry-leading wear layer, and so much more.

transformation d'un escalier classique en bois et aménagement de l'espace sous escalier en bureau contemporain. Création d'une bibliothèques et de nouvelles marches en bas de l'escalier, garde-corps en lames bois verticales en chêne
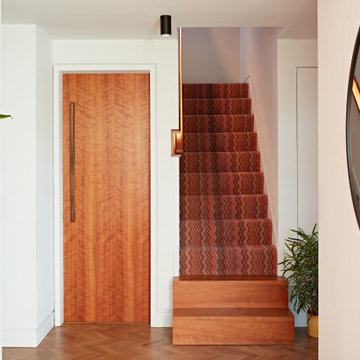
Esempio di una scala a rampa dritta minimalista di medie dimensioni con pedata in moquette, alzata in moquette e parapetto in legno

Contemporary staircase with integrated display shelves lit by LED strips.
Ispirazione per una scala design di medie dimensioni
Ispirazione per una scala design di medie dimensioni
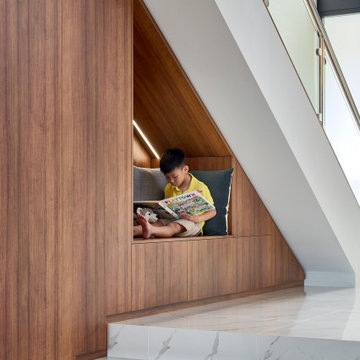
Those special moments....
Reading nooks for the kids, or a getting ready for school nook!
Either way, this little man is enjoying the new furniture.
Idee per una grande scala a rampa dritta contemporanea con parapetto in vetro
Idee per una grande scala a rampa dritta contemporanea con parapetto in vetro
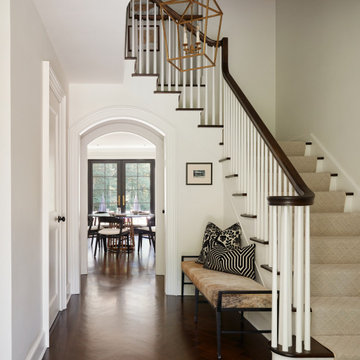
Front entry and staircase with an arched opening to the dining area. Featuring a dark hardwood floor and hand rail.
Esempio di una scala chic di medie dimensioni
Esempio di una scala chic di medie dimensioni
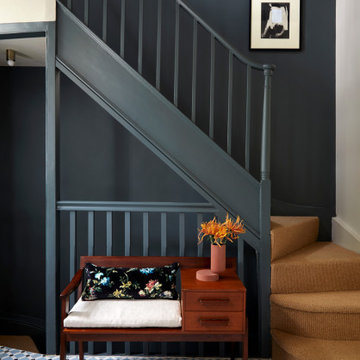
Staircase painted in a deep charcoal blue, paired with an oatmeal coloured carpet and blue tiled entranceway.
Ispirazione per una scala classica di medie dimensioni
Ispirazione per una scala classica di medie dimensioni
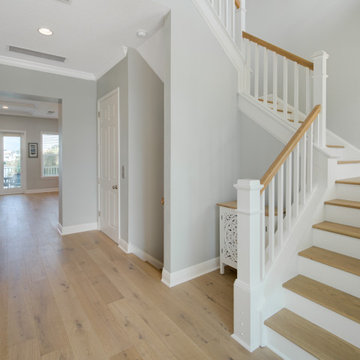
Ispirazione per una scala a "U" costiera di medie dimensioni con pedata in legno, alzata in legno verniciato e parapetto in legno

The main internal feature of the house, the design of the floating staircase involved extensive days working together with a structural engineer to refine so that each solid timber stair tread sat perfectly in between long vertical timber battens without the need for stair stringers. This unique staircase was intended to give a feeling of lightness to complement the floating facade and continuous flow of internal spaces.
The warm timber of the staircase continues throughout the refined, minimalist interiors, with extensive use for flooring, kitchen cabinetry and ceiling, combined with luxurious marble in the bathrooms and wrapping the high-ceilinged main bedroom in plywood panels with 10mm express joints.
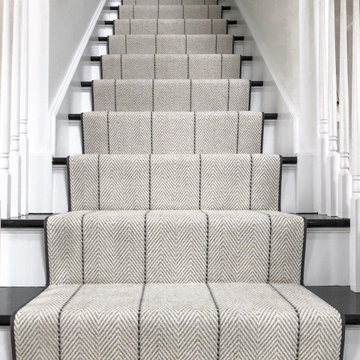
Beautiful stair runner installation in collaboration with Interior Designer, Kelly McGuill Home. She worked with the homeowners who are in Middletown, RI. We do install out of state, depending on location. Please email us at info@carpetworkroom.com for more information!
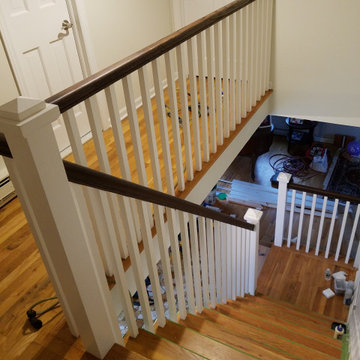
In this Danbury home, we updated the space by installing new railing, posts, balusters and tread covers
Idee per una grande scala a "L" tradizionale con pedata in legno, alzata in legno e parapetto in legno
Idee per una grande scala a "L" tradizionale con pedata in legno, alzata in legno e parapetto in legno
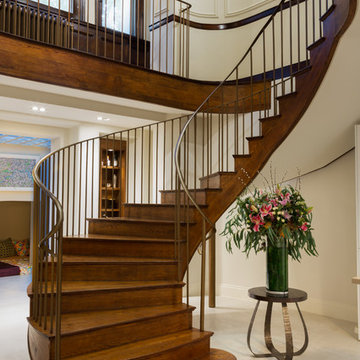
Staircases to basement
Photography: Paul Craig
Immagine di una grande scala curva bohémian con pedata in legno, alzata in legno e parapetto in metallo
Immagine di una grande scala curva bohémian con pedata in legno, alzata in legno e parapetto in metallo
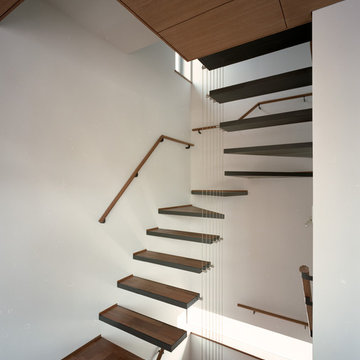
Foto di una scala curva moderna di medie dimensioni con pedata in legno, nessuna alzata e parapetto in cavi
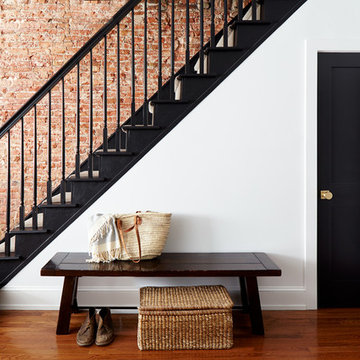
Stairwell with exposed brick wall. Black painted doors, treads, risers, and railing. Photo by Kyle Born.
Ispirazione per una scala a rampa dritta chic di medie dimensioni con pedata in legno verniciato, alzata in legno verniciato e parapetto in legno
Ispirazione per una scala a rampa dritta chic di medie dimensioni con pedata in legno verniciato, alzata in legno verniciato e parapetto in legno

Escalier avec rangement intégré
Esempio di una piccola scala a "L" nordica con pedata in legno, alzata in legno e parapetto in cavi
Esempio di una piccola scala a "L" nordica con pedata in legno, alzata in legno e parapetto in cavi
21.877 Foto di scale
1
