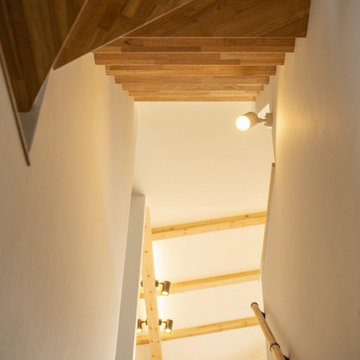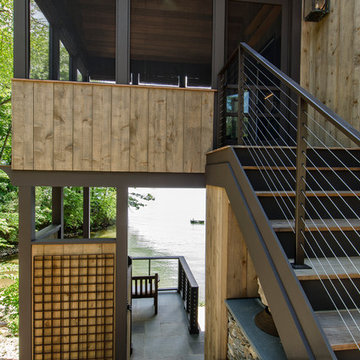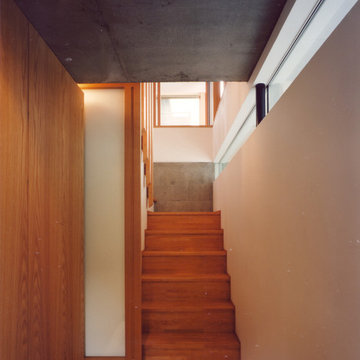87 Foto di scale etniche
Filtra anche per:
Budget
Ordina per:Popolari oggi
1 - 20 di 87 foto
1 di 3

Circulation spaces like corridors and stairways are being revitalised beyond mere passages. They exude spaciousness, bask in natural light, and harmoniously align with lush outdoor gardens, providing the family with an elevated experience in their daily routines.
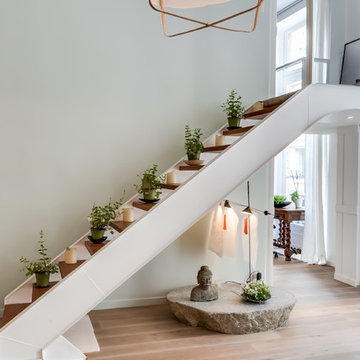
Meero © 2015 Houzz
Ispirazione per una scala a rampa dritta etnica di medie dimensioni con pedata in legno e nessuna alzata
Ispirazione per una scala a rampa dritta etnica di medie dimensioni con pedata in legno e nessuna alzata
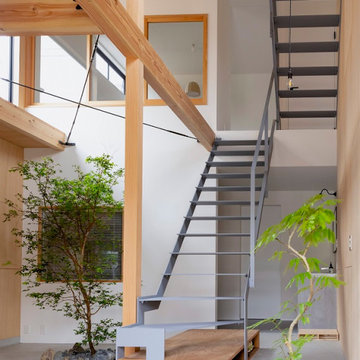
Esempio di una scala sospesa etnica di medie dimensioni con pedata in metallo, alzata in metallo, parapetto in metallo e pareti in legno
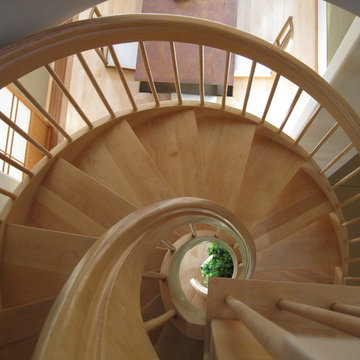
Looking down through a helical spiral stair from the second floor. A concrete floor with radiant heating is finished in natural tones acid wash. Laser cut leaves from slate, embedded in the floor, seem 'blown in' through the front door. A raised platform behind shoji screens offer japanese style seating at a 'sunken' table.
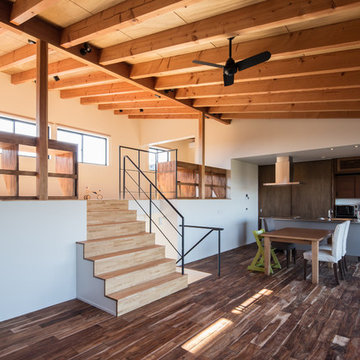
Photo:笹の倉舎/笹倉洋平
Esempio di una scala a rampa dritta etnica di medie dimensioni con pedata in legno, alzata in legno e parapetto in metallo
Esempio di una scala a rampa dritta etnica di medie dimensioni con pedata in legno, alzata in legno e parapetto in metallo
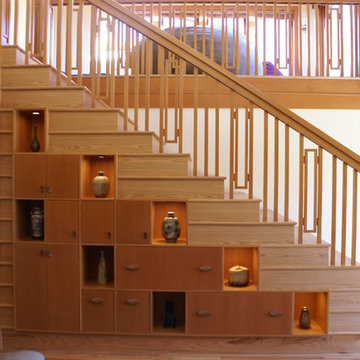
Behind this beautiful asian influenced stairwall, there is a very narrow flight of stairs going down to the garage. By adding a new wider flight of stairs above, leading to the sky-viewing room, we gained a 16" deep space for art and storage. The owner is an artist and this turned out to be the perfect place to display some of her art. We designed the stairs and had them custom built.
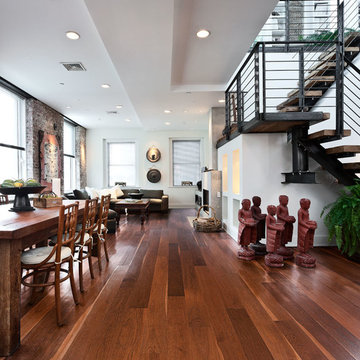
Color:World-Oak-Coriander
Immagine di una grande scala sospesa etnica con pedata in legno e nessuna alzata
Immagine di una grande scala sospesa etnica con pedata in legno e nessuna alzata
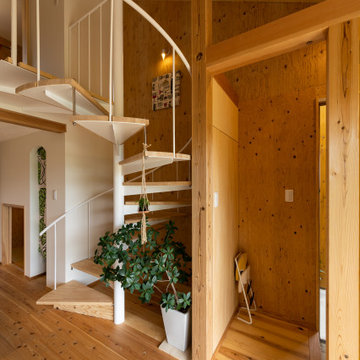
Ispirazione per una piccola scala a chiocciola etnica con pedata in legno e parapetto in metallo
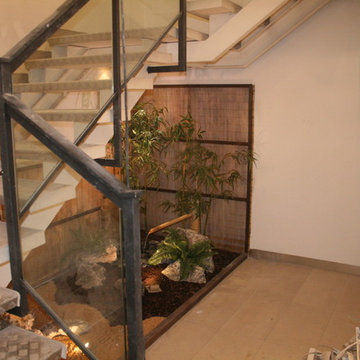
An example of a Japanese garden has lot options. This space only measure 8ft x 4ft (3 square meters)
As you can see in the photos, we incorporated a tsukubai (Japanese source) and a karesansui (sand garden) This work was carried in only 3 days !!!
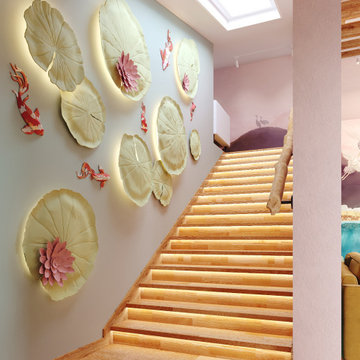
Лестницу оформили оригинальной гипсовой лепниной- здесь и кувшинки с подсветкой, и рыбки, и лилии. Получилось волшебно.
Esempio di una scala etnica
Esempio di una scala etnica
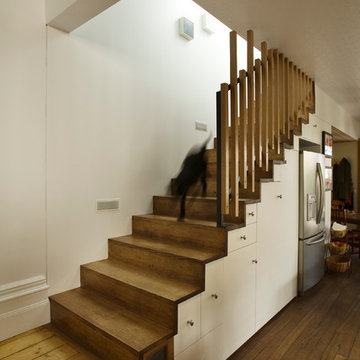
A dog coming down a Japanese style staircase with built-in joinery underneath.
Photographer: Ben Hosking
Immagine di una scala a rampa dritta etnica di medie dimensioni con pedata in legno, alzata in legno e parapetto in legno
Immagine di una scala a rampa dritta etnica di medie dimensioni con pedata in legno, alzata in legno e parapetto in legno
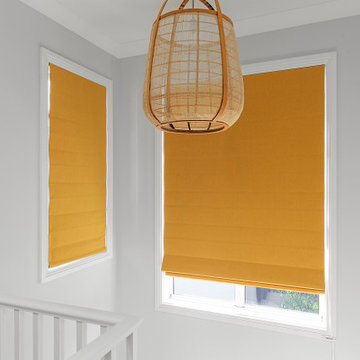
A visual feast combining elements found in colonial Sri Lanka: a fusion of English, French and Asian influences
Esempio di una piccola scala a "U" etnica con pedata in legno, alzata in legno e parapetto in legno
Esempio di una piccola scala a "U" etnica con pedata in legno, alzata in legno e parapetto in legno
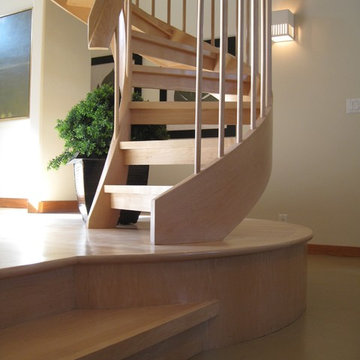
A helix stair rests on a wood platform. A concrete floor with radiant heating is finished in natural tones acid wash. Laser cut leaves from slate, embedded in the floor, seem 'blown in' through the front door. A raised platform behind shoji screens offer japanese style seating at a 'sunken' table.
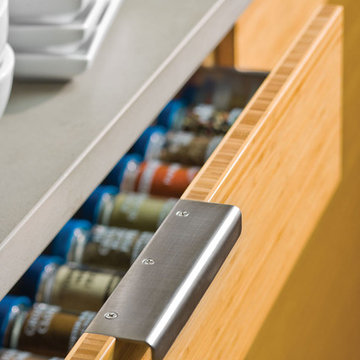
Color: Unfinished-Bamboo-Panels-Solid-Stock-Caramelized-Vertical
Esempio di una scala etnica di medie dimensioni
Esempio di una scala etnica di medie dimensioni
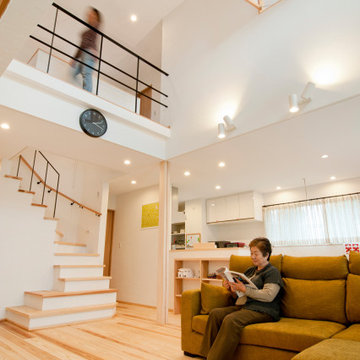
リビングから繋がるオープンな階段。
ベンチとしても使える階段を上った先はリビングを一望できる吹き抜けに面した廊下に出ます。
アイアンの手摺越しに家族の会話も弾みます。
Ispirazione per una scala a "L" etnica di medie dimensioni con pedata in legno, alzata in legno e parapetto in metallo
Ispirazione per una scala a "L" etnica di medie dimensioni con pedata in legno, alzata in legno e parapetto in metallo
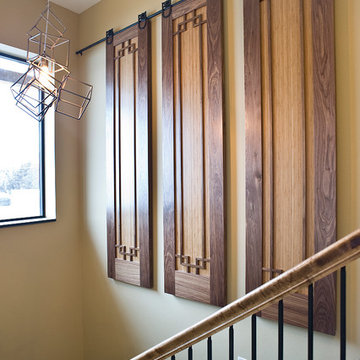
Idee per una scala a "L" etnica di medie dimensioni con pedata in moquette e alzata in moquette
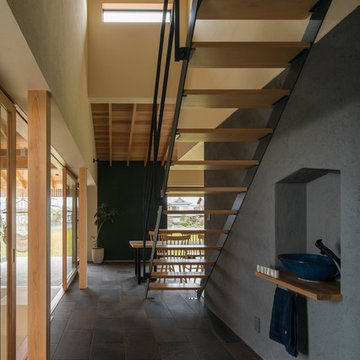
鉄骨ストリップ階段のあるホール
Immagine di una scala a rampa dritta etnica di medie dimensioni con pedata in legno, alzata in legno e parapetto in metallo
Immagine di una scala a rampa dritta etnica di medie dimensioni con pedata in legno, alzata in legno e parapetto in metallo
87 Foto di scale etniche
1
