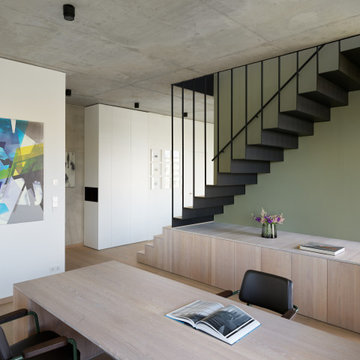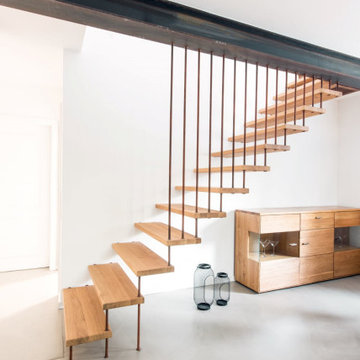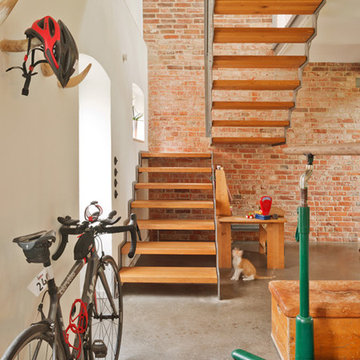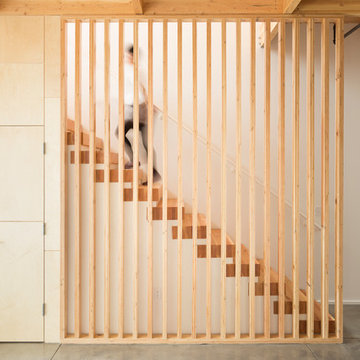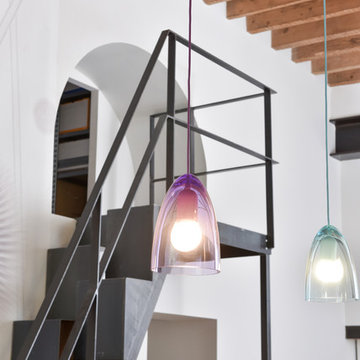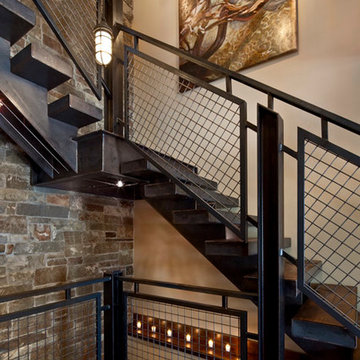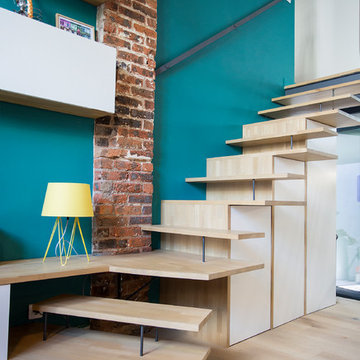7.462 Foto di scale industriali
Filtra anche per:
Budget
Ordina per:Popolari oggi
41 - 60 di 7.462 foto
1 di 2
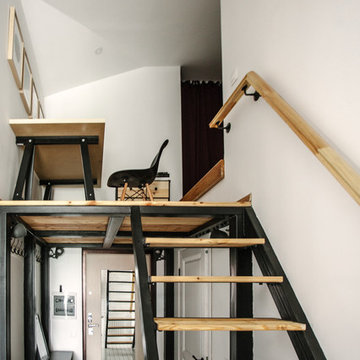
buro5, архитектор Борис Денисюк, architect Boris Denisyuk. Photo: Luciano Spinelli
Foto di una piccola scala a rampa dritta industriale con pedata in legno e nessuna alzata
Foto di una piccola scala a rampa dritta industriale con pedata in legno e nessuna alzata
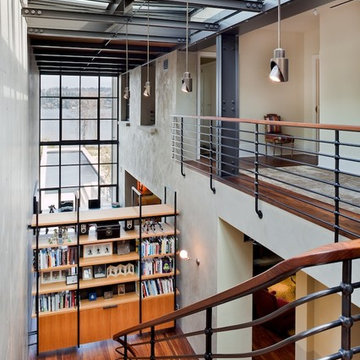
Lara Swimmer Photography
http://www.swimmerphoto.com/
Esempio di una scala industriale con pedata in legno e alzata in legno
Esempio di una scala industriale con pedata in legno e alzata in legno
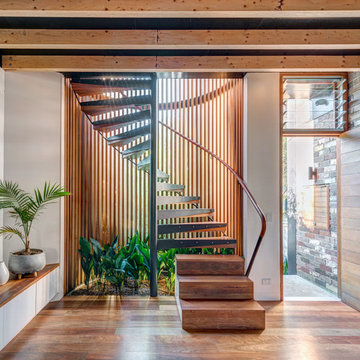
Murray Fredericks
Esempio di una scala a chiocciola industriale di medie dimensioni con pedata in legno, parapetto in legno e nessuna alzata
Esempio di una scala a chiocciola industriale di medie dimensioni con pedata in legno, parapetto in legno e nessuna alzata
Trova il professionista locale adatto per il tuo progetto
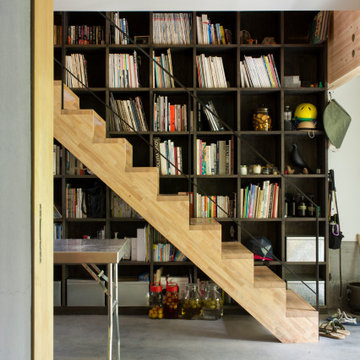
玄関ホールを全て土間にした多目的なスペース。半屋外的な雰囲気を出している。また、1F〜2Fへのスケルトン階段横に大型本棚を設置。
Foto di una scala industriale di medie dimensioni con pareti in legno
Foto di una scala industriale di medie dimensioni con pareti in legno
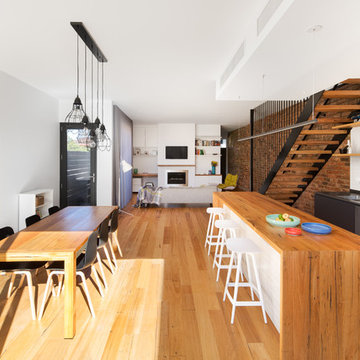
Emily Bartlett Photography
Immagine di una scala a rampa dritta industriale di medie dimensioni con pedata in legno, nessuna alzata e parapetto in metallo
Immagine di una scala a rampa dritta industriale di medie dimensioni con pedata in legno, nessuna alzata e parapetto in metallo
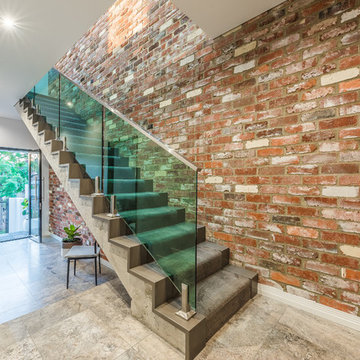
Proper Photography
Immagine di una scala a rampa dritta industriale di medie dimensioni
Immagine di una scala a rampa dritta industriale di medie dimensioni
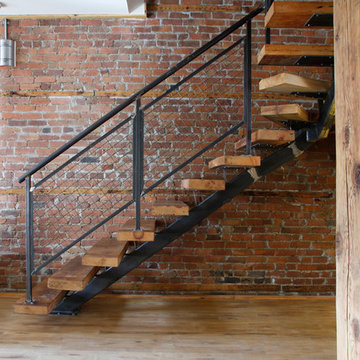
Photo: Esther Hershcovic © 2013 Houzz
Design: Studio MMA
Immagine di una scala industriale con nessuna alzata
Immagine di una scala industriale con nessuna alzata
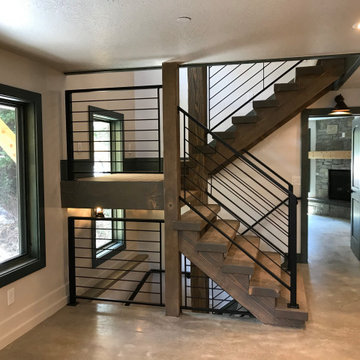
Reclaimed wood landing with original cabin materials. Custom wood slabs for steps. Custom iron railing
Immagine di una piccola scala sospesa industriale con pedata in legno, nessuna alzata e parapetto in metallo
Immagine di una piccola scala sospesa industriale con pedata in legno, nessuna alzata e parapetto in metallo
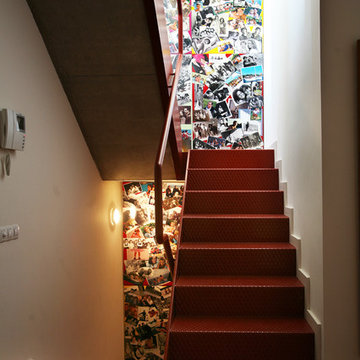
Idee per una scala a "U" industriale di medie dimensioni con pedata in metallo, alzata in metallo e parapetto in metallo
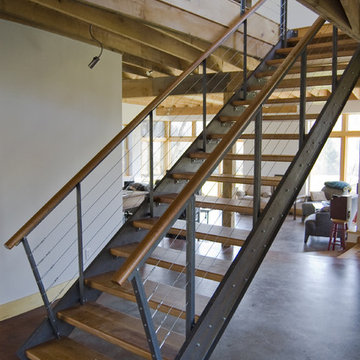
steel and cherry stair made from stock parts and no welding
loft stair
metal stair
cable railing
Immagine di una scala industriale
Immagine di una scala industriale
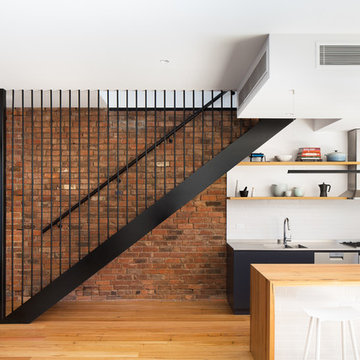
Emily Bartlett Photography
Ispirazione per una scala a rampa dritta industriale di medie dimensioni con pedata in legno, nessuna alzata e parapetto in metallo
Ispirazione per una scala a rampa dritta industriale di medie dimensioni con pedata in legno, nessuna alzata e parapetto in metallo
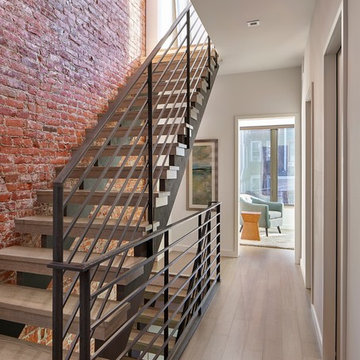
Idee per una scala a rampa dritta industriale di medie dimensioni con pedata in legno, nessuna alzata e parapetto in metallo
7.462 Foto di scale industriali
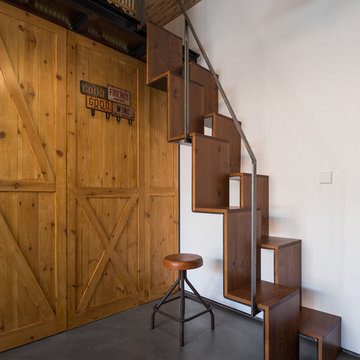
Fotografías: Javier Orive
Esempio di una scala a rampa dritta industriale di medie dimensioni con pedata in legno, alzata in legno e parapetto in metallo
Esempio di una scala a rampa dritta industriale di medie dimensioni con pedata in legno, alzata in legno e parapetto in metallo
3
