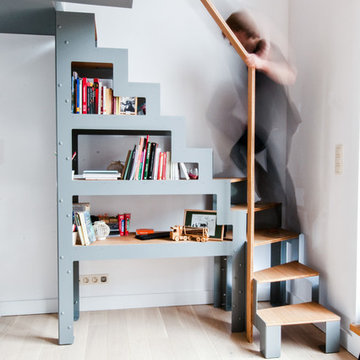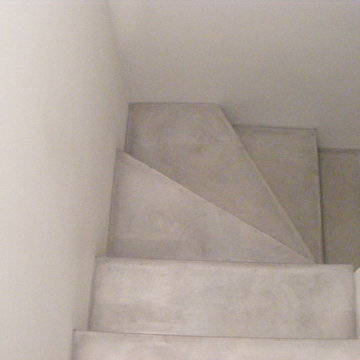345 Foto di scale a "L" industriali
Filtra anche per:
Budget
Ordina per:Popolari oggi
1 - 20 di 345 foto
1 di 3
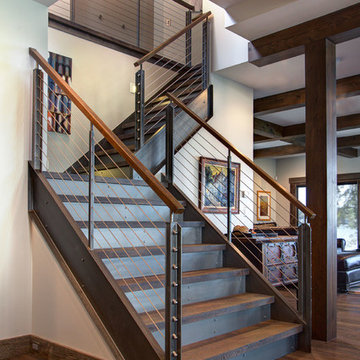
Idee per una grande scala a "L" industriale con pedata in legno e alzata in metallo
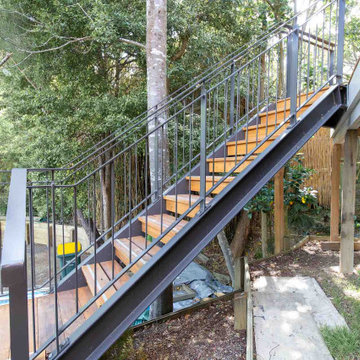
This project was an external steel staircase with timber treads that was originally designed by the owner. We then shop drew it to his balustrade design and manufactured all the steel.
There were two big challenges with this project: angles and installation. For the design, we had to find the right angles and match them exactly in order to have the staircase fit where it needed to go. Then we had to be tactful in our installation to work around the trees to keep them intact. We used a small crane to lift as the steel balustrades were quite heavy and avoid the small tree.
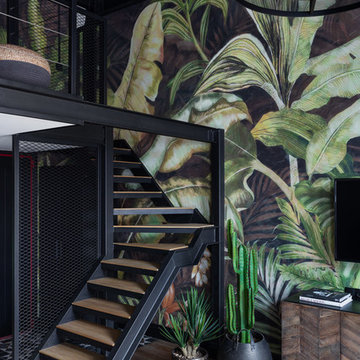
Ispirazione per una piccola scala a "L" industriale con pedata in legno, parapetto in metallo e nessuna alzata
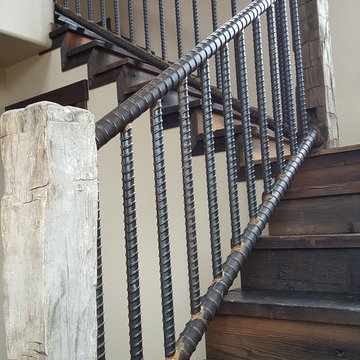
Weighing in at around 2,100 pounds this massive rebar handrail was fabricated inside the home due to its overwhelming weight.
This handrail was made out of #18 (2¼” diameter) rebar and the balusters are #10 (1¼” diameter) rebar. At the top of the stairs a 90 degree bend was required due to the post placement. Overall, this rebar handrail sets the tone for this old industrial look.
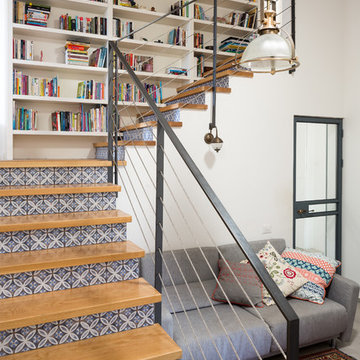
Immagine di una scala a "L" industriale con pedata in legno, alzata piastrellata e parapetto in cavi
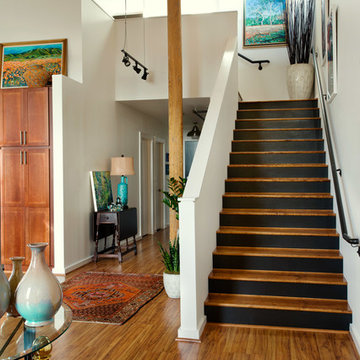
The original wood ceiling of this mill turned loft apartment adds unique charm and personality. Original artwork peppered throughout, unify the space with style and color. An antique Persian rug in deep orange and brown adds softness while complementing the depth of the hardwood floors. The mahogany drop-leaf side table displays a ceramic turquoise lamp which pops against the off-white wall. Cabinets stained in cinnamon toned cherry adorn the kitchen which is just out of view.
Photography by FishEye Studios

DR
Immagine di una grande scala a "L" industriale con pedata in metallo e nessuna alzata
Immagine di una grande scala a "L" industriale con pedata in metallo e nessuna alzata
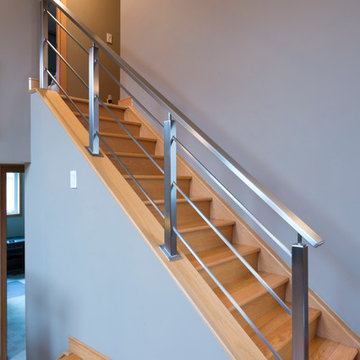
Ispirazione per una piccola scala a "L" industriale con pedata in legno e alzata in legno
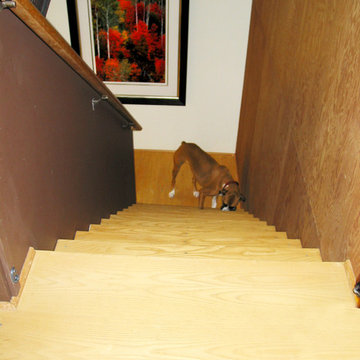
The wall space is extensive, which calls for a plan of just the right wall colors, finishes and textures. Industrial Loft Home, Seattle, WA. Belltown Design. Photography by Paula McHugh
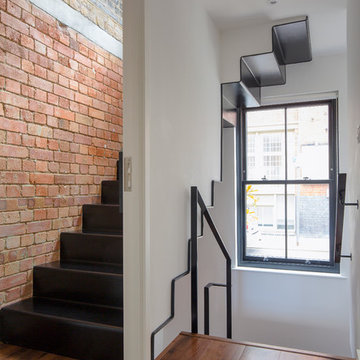
Folded 10mm steel powdercoated stair with plasterboard partition
©Tim Crocker
Ispirazione per una scala a "L" industriale con pedata in metallo e alzata in metallo
Ispirazione per una scala a "L" industriale con pedata in metallo e alzata in metallo
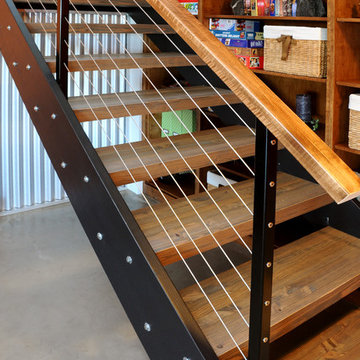
Bottom of staircase with shelving/storage unit.
Hal Kearney, Photographer
Ispirazione per una scala a "L" industriale di medie dimensioni con pedata in legno e nessuna alzata
Ispirazione per una scala a "L" industriale di medie dimensioni con pedata in legno e nessuna alzata
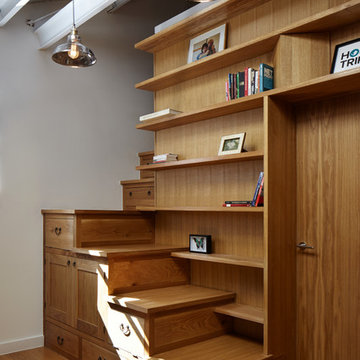
Foto di una piccola scala a "L" industriale con pedata in legno, alzata in legno e decorazioni per pareti
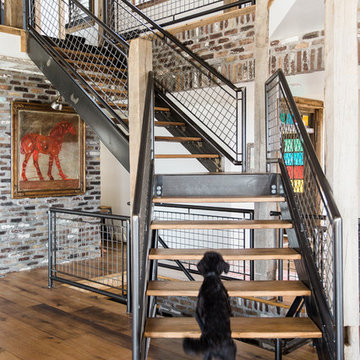
Idee per una scala a "L" industriale con pedata in legno, nessuna alzata e parapetto in metallo
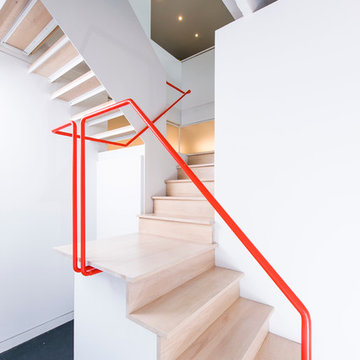
Pepper Watkins
Immagine di una scala a "L" industriale con pedata in legno e alzata in legno
Immagine di una scala a "L" industriale con pedata in legno e alzata in legno
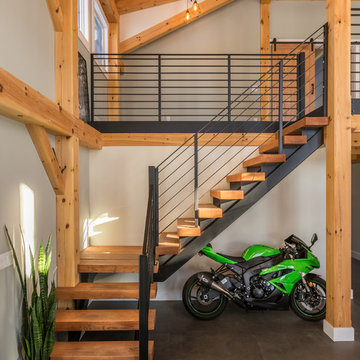
Immagine di una scala a "L" industriale di medie dimensioni con pedata in legno, nessuna alzata e parapetto in metallo
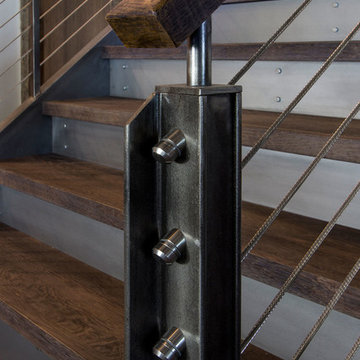
Esempio di una grande scala a "L" industriale con pedata in legno e alzata in metallo
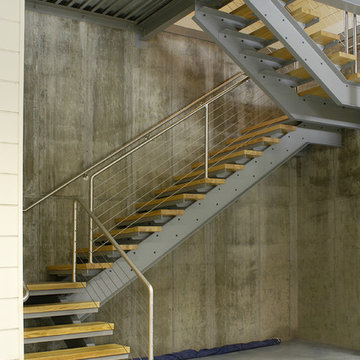
This 5,000 square-foot project consisted of a new barn structure on a sloping waterfront property. The structure itself is tucked into the hillside to allow direct access to an upper level space by driveway. The forms and details of the barn are in keeping with the existing, century-old main residence, located down-slope, and adjacent to the water’s edge.
The program included a lower-level three-bay garage, and an upper-level multi-use room both sporting polished concrete floors. Strong dedication to material quality and style provided the chance to introduce modern touches while maintaining the maturity of the site. Combining steel and timber framing brought the two styles together and offered the chance to utilize durable wood paneling on the interior and create an air-craft cable metal staircase linking the two levels. Whether using the space for work or play, this one-of-a-kind structure showcases all aspects of a personalized, functional barn.
Photographer: MTA
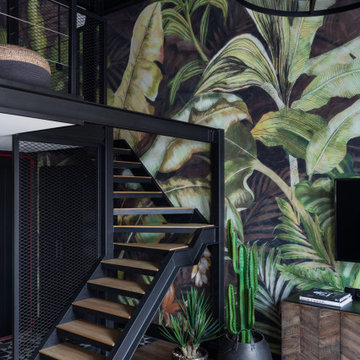
Esempio di una piccola scala a "L" industriale con pedata in legno, alzata in metallo e parapetto in metallo
345 Foto di scale a "L" industriali
1
