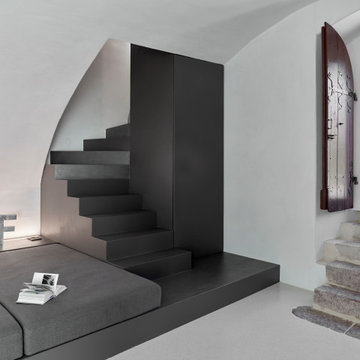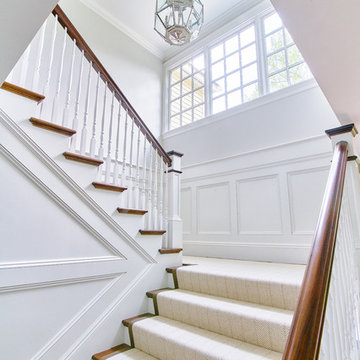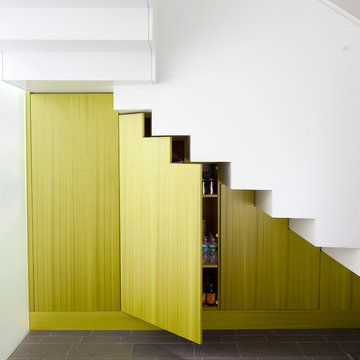4.813 Foto di scale a "L" contemporanee
Filtra anche per:
Budget
Ordina per:Popolari oggi
1 - 20 di 4.813 foto
1 di 3
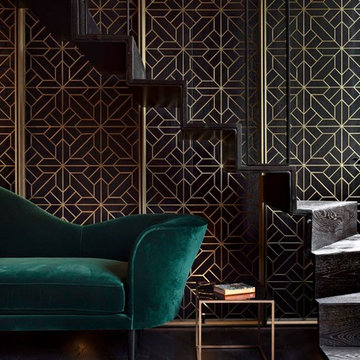
Michael Franke
Immagine di una scala a "L" contemporanea con parapetto in metallo, pedata in legno e alzata in legno
Immagine di una scala a "L" contemporanea con parapetto in metallo, pedata in legno e alzata in legno
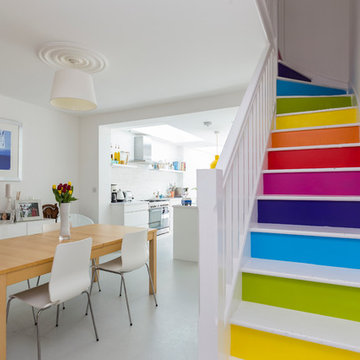
This ground floor rear and side extension was undertaken to create an open plan living space, that would draw natural light deeper into the property. The contemporary style, with expansive glass/aluminium bi-fold doors creates a very light, bright and function kitchen.

Builder: Thompson Properties,
Interior Designer: Allard & Roberts Interior Design,
Cabinetry: Advance Cabinetry,
Countertops: Mountain Marble & Granite,
Lighting Fixtures: Lux Lighting and Allard & Roberts,
Doors: Sun Mountain Door,
Plumbing & Appliances: Ferguson,
Door & Cabinet Hardware: Bella Hardware & Bath
Photography: David Dietrich Photography
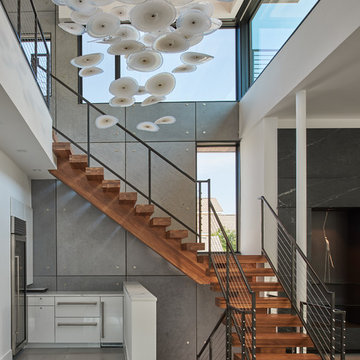
Esempio di una scala a "L" design con pedata in legno, nessuna alzata e parapetto in metallo
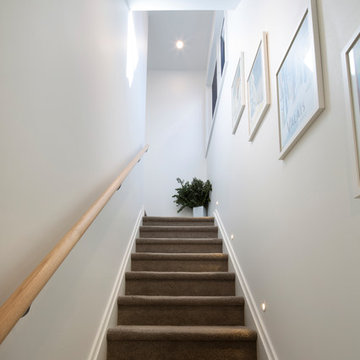
Photographer: Mackintosh Photography
Esempio di una scala a "L" contemporanea di medie dimensioni con pedata in moquette, alzata in moquette e parapetto in legno
Esempio di una scala a "L" contemporanea di medie dimensioni con pedata in moquette, alzata in moquette e parapetto in legno
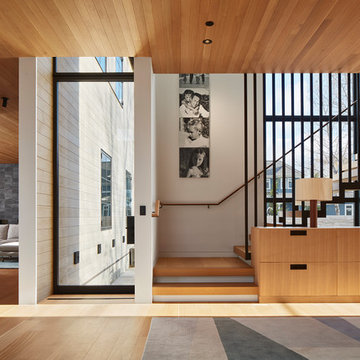
Steve Hall - Hall + Merrick Photographers
Ispirazione per una scala a "L" minimal con pedata in legno, alzata in legno e parapetto in metallo
Ispirazione per una scala a "L" minimal con pedata in legno, alzata in legno e parapetto in metallo
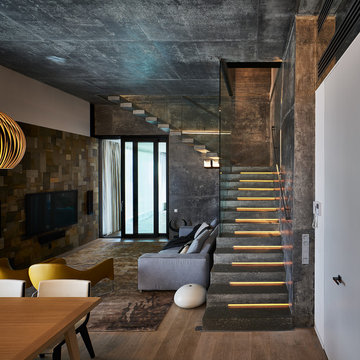
Архитекторы, авторы проекта – Дарья Воронцова, Сергей Ларионов | Архитекутрное Бюро INGENIUM
Фото – Михаил Поморцев | Pro.Foto
Idee per una scala a "L" contemporanea di medie dimensioni con pedata in ardesia, alzata in ardesia e parapetto in vetro
Idee per una scala a "L" contemporanea di medie dimensioni con pedata in ardesia, alzata in ardesia e parapetto in vetro
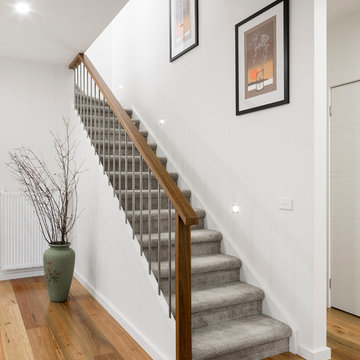
Esempio di una scala a "L" contemporanea di medie dimensioni con pedata in moquette, alzata in moquette e parapetto in legno
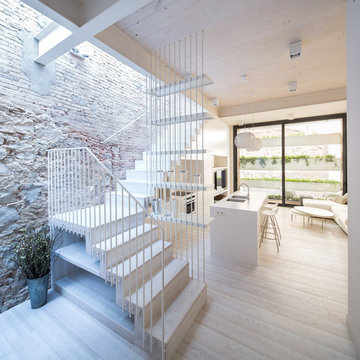
Pol Viladoms
Immagine di una scala a "L" contemporanea di medie dimensioni con pedata in legno e alzata in legno
Immagine di una scala a "L" contemporanea di medie dimensioni con pedata in legno e alzata in legno
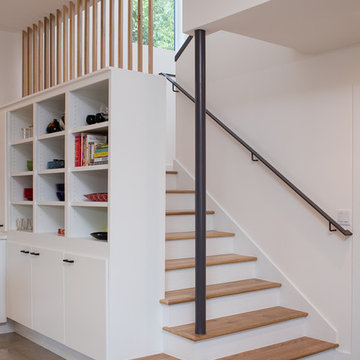
Immagine di una scala a "L" contemporanea di medie dimensioni con pedata in legno e alzata in legno verniciato
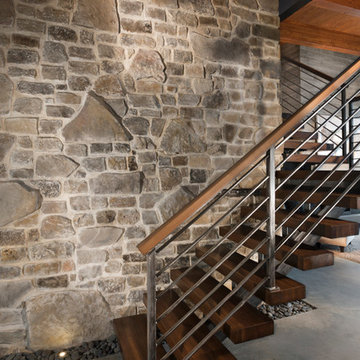
Tim Burleson
Immagine di una grande scala a "L" minimal con pedata in legno, nessuna alzata e parapetto in materiali misti
Immagine di una grande scala a "L" minimal con pedata in legno, nessuna alzata e parapetto in materiali misti
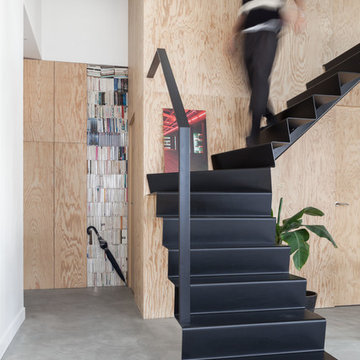
Ludo Martin
Foto di una scala a "L" contemporanea di medie dimensioni con pedata in metallo e alzata in metallo
Foto di una scala a "L" contemporanea di medie dimensioni con pedata in metallo e alzata in metallo
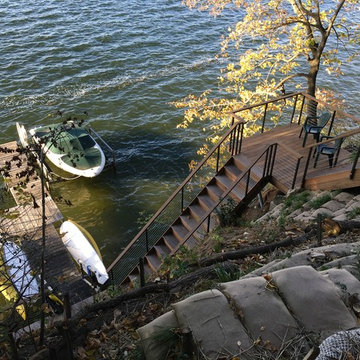
Quigley Decks & Fence
Idee per una scala a "L" design di medie dimensioni con pedata in legno e alzata in legno
Idee per una scala a "L" design di medie dimensioni con pedata in legno e alzata in legno
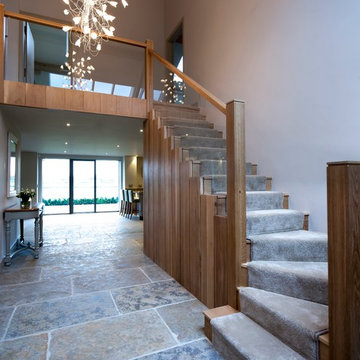
A newly created Entrance Hall in this Award Winning Barn Renovation Interior. Replacing the very dated central staircase which was overpowering to the eye and took up all of this space. This Handmade Oak and Glass Staircase was designed to create more space and allowing more natural light into this Entrance area. Indian Limestone Tiles were laid on the whole of the Barn Ground floor which was all underfloor heated. A calming colour palette was used and a gorgeous carpet for the staircase and whole of the up floor in a gorgeous colour tone. A now wonderful bright, private, light and open space for our lovely clients and their young family to enjoy.
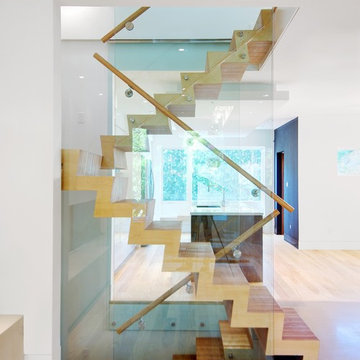
A side view of the stairs, which run from the basement up to the third floor.
Esempio di una scala a "L" minimal di medie dimensioni con pedata in legno, alzata in legno e parapetto in legno
Esempio di una scala a "L" minimal di medie dimensioni con pedata in legno, alzata in legno e parapetto in legno

the stair was moved from the front of the loft to the living room to make room for a new nursery upstairs. the stair has oak treads with glass and blackened steel rails. the top three treads of the stair cantilever over the wall. the wall separating the kitchen from the living room was removed creating an open kitchen. the apartment has beautiful exposed cast iron columns original to the buildings 19th century structure.
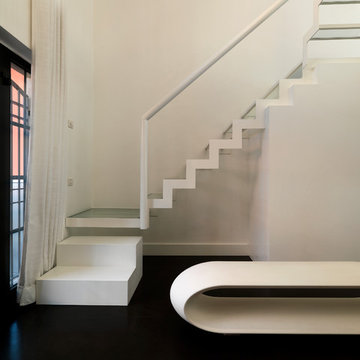
Ispirazione per una piccola scala a "L" minimal con pedata in vetro e nessuna alzata
4.813 Foto di scale a "L" contemporanee
1
