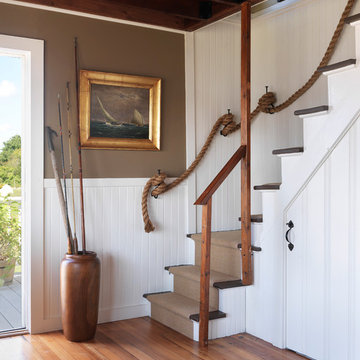540 Foto di scale a "L" stile marinaro
Filtra anche per:
Budget
Ordina per:Popolari oggi
1 - 20 di 540 foto
1 di 3

Idee per una scala a "L" stile marinaro con pedata in legno e alzata in legno verniciato
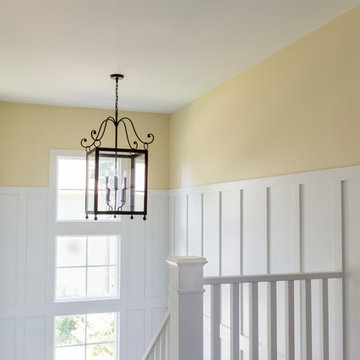
Brad Olechnowicz
Foto di una scala a "L" stile marino di medie dimensioni con pedata in legno, alzata in legno e parapetto in legno
Foto di una scala a "L" stile marino di medie dimensioni con pedata in legno, alzata in legno e parapetto in legno
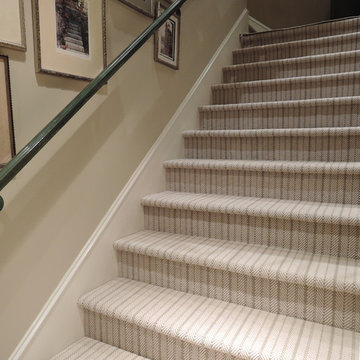
Aesculapius Designs
Foto di una grande scala a "L" stile marino con pedata in moquette e alzata in moquette
Foto di una grande scala a "L" stile marino con pedata in moquette e alzata in moquette
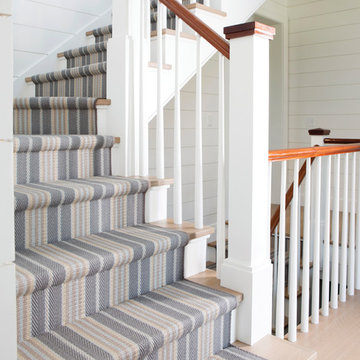
Prestige Mills carpet - Clarence Stripe.
Photo credit Terry Pommett
Ispirazione per una scala a "L" stile marino di medie dimensioni con pedata in legno, alzata in legno verniciato e parapetto in legno
Ispirazione per una scala a "L" stile marino di medie dimensioni con pedata in legno, alzata in legno verniciato e parapetto in legno
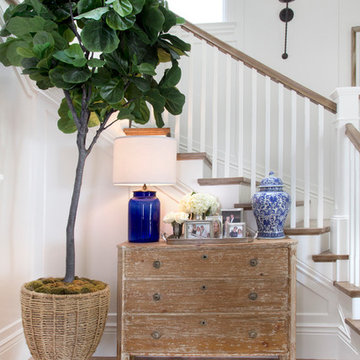
Faith Elder
Ispirazione per una scala a "L" stile marino con pedata in legno e alzata in legno
Ispirazione per una scala a "L" stile marino con pedata in legno e alzata in legno
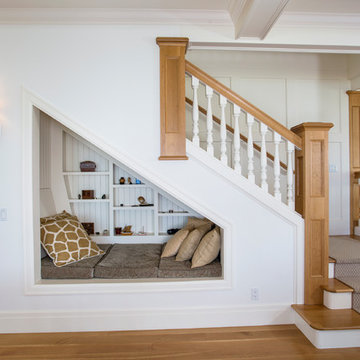
Ispirazione per una scala a "L" costiera di medie dimensioni con pedata in legno e alzata in legno verniciato
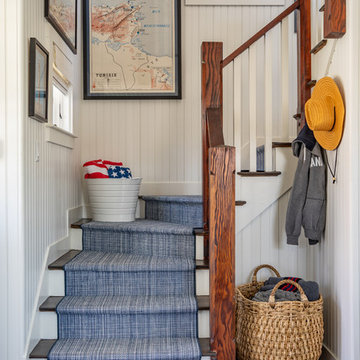
Esempio di una scala a "L" costiera con pedata in legno, alzata in legno verniciato e parapetto in legno
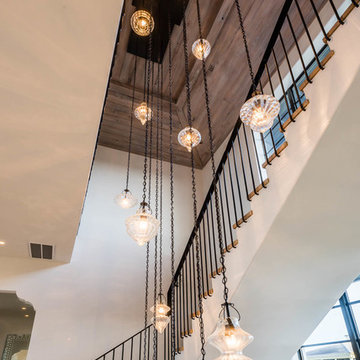
Esempio di una scala a "L" stile marinaro di medie dimensioni con pedata in legno, alzata in legno verniciato e parapetto in metallo
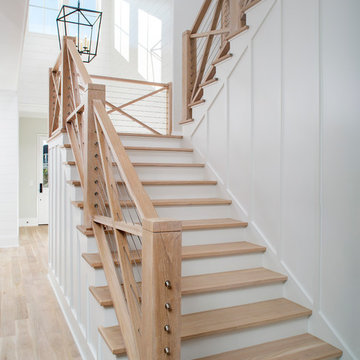
Matthew Scott Photography, INC
Foto di una grande scala a "L" stile marinaro con pedata in legno e alzata in legno
Foto di una grande scala a "L" stile marinaro con pedata in legno e alzata in legno
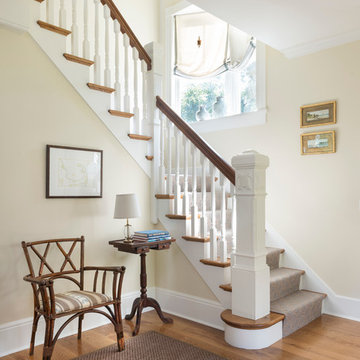
Nat Rea
Esempio di una scala a "L" costiera con pedata in legno e alzata in legno verniciato
Esempio di una scala a "L" costiera con pedata in legno e alzata in legno verniciato
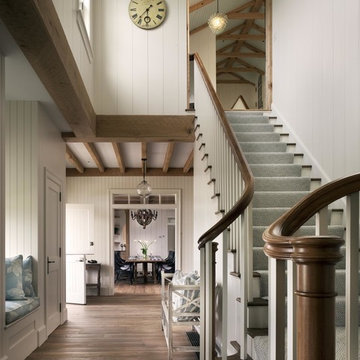
Durston Saylor
Esempio di una scala a "L" stile marinaro di medie dimensioni con pedata in moquette e alzata in legno
Esempio di una scala a "L" stile marinaro di medie dimensioni con pedata in moquette e alzata in legno
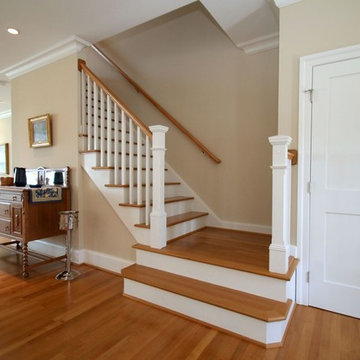
Ispirazione per una grande scala a "L" costiera con pedata in legno, alzata in legno verniciato e parapetto in legno
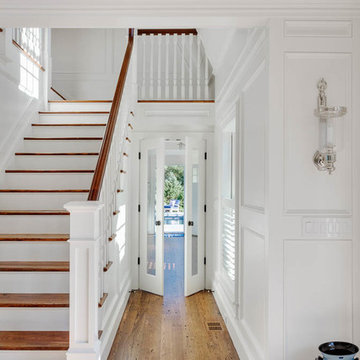
Idee per una scala a "L" costiera di medie dimensioni con pedata in legno e alzata in legno verniciato
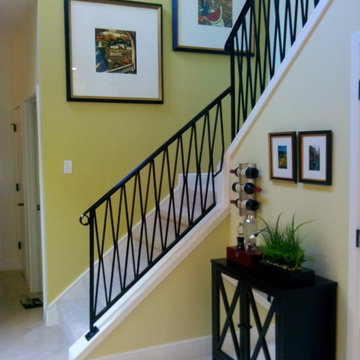
Immagine di una scala a "L" costiera di medie dimensioni con pedata in moquette, alzata in moquette e parapetto in metallo
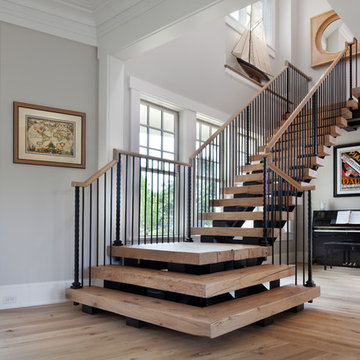
Morgan Howarth PHOTOGRAPHY
Ispirazione per una scala a "L" stile marino con pedata in legno e nessuna alzata
Ispirazione per una scala a "L" stile marino con pedata in legno e nessuna alzata
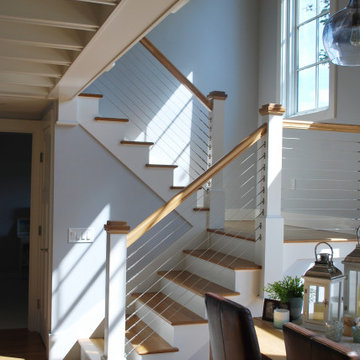
Foto di una scala a "L" stile marino di medie dimensioni con pedata in legno, alzata in legno e parapetto in cavi
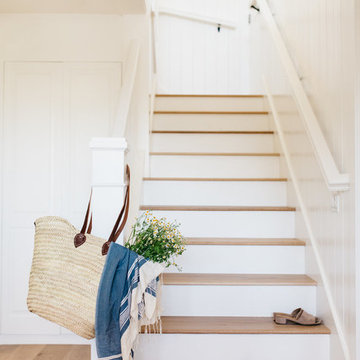
Idee per una scala a "L" costiera con pedata in legno, alzata in legno e parapetto in legno
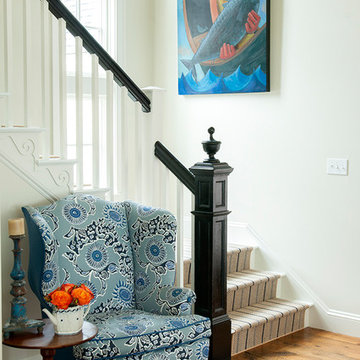
Esempio di una scala a "L" stile marino con pedata in legno verniciato e alzata in legno verniciato
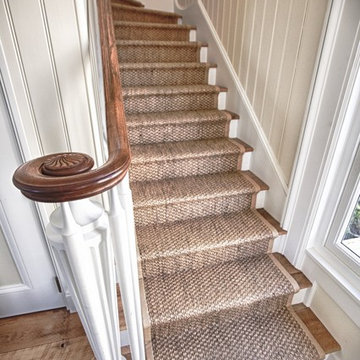
Wooden Classicism
Nesbitt House – Seaside, Florida
Architect: Robert A. M. Stern
Builder: O.B. Laurent Construction
E. F. San Juan produced all of the interior and exterior millwork for this elegantly designed residence in the influential New Urban town of Seaside, Florida.
Challenges:
The beachfront residence required adherence to the area’s strict building code requirements, creating a unique profile for the compact layout of each room. Each room was also designed with all-wood walls and ceilings, which meant there was a lot of custom millwork!
Solution:
Unlike many homes where the same molding and paneling profiles are repeated throughout each room, this home featured a unique profile for each space. The effort was laborious—our team at E. F. San Juan created tools for each of these specific jobs. “The project required over four hundred man-hours of knife-grinding just to produce the tools,” says Edward San Juan. “Organization and scheduling were critical in this project because so many parts were required to complete each room.”
The long hours and hard work allowed us to take the compacted plan and create the feel of an open, airy American beach house with the influence of 1930s Swedish classicism. The ceiling and walls in each room are paneled, giving them an elongated look to open up the space. The enticing, simplified wooden classicism style seamlessly complements the sweeping vistas and surrounding natural beauty along the Gulf of Mexico.
---
Photography by Steven Mangum – STM Photography
540 Foto di scale a "L" stile marinaro
1
