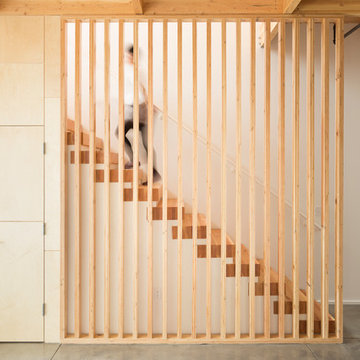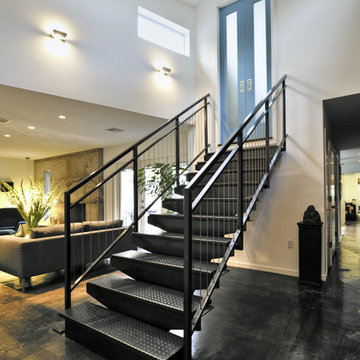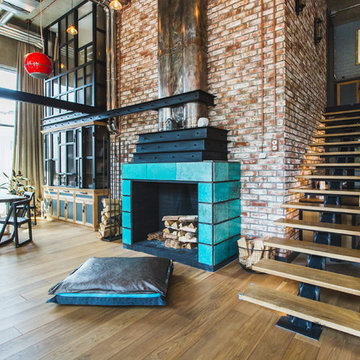729 Foto di scale a rampa dritta industriali
Filtra anche per:
Budget
Ordina per:Popolari oggi
1 - 20 di 729 foto
1 di 3
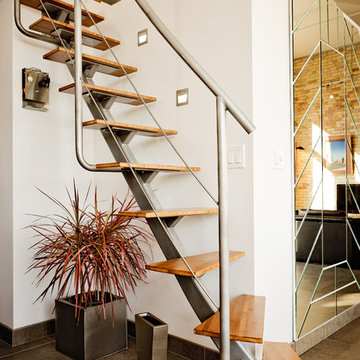
Brian Confer
Idee per una scala a rampa dritta industriale con pedata in legno e nessuna alzata
Idee per una scala a rampa dritta industriale con pedata in legno e nessuna alzata
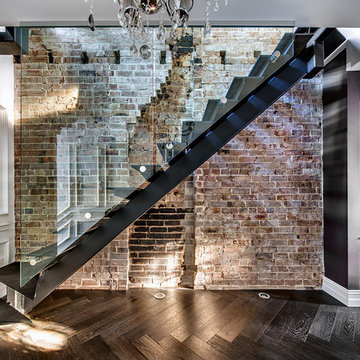
the bespoke staircase was welded on site weighing 4 tonn. The house was built and designed around this main feature.
Idee per una scala a rampa dritta industriale con pedata in metallo
Idee per una scala a rampa dritta industriale con pedata in metallo
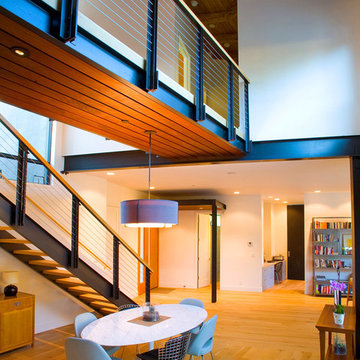
Standard CableRail in Custom Fabricated Frames
Allwood Construction Inc.
http://allwoodconstruction.net/
Starla Meris photography
Allwood Construction Inc.
http://allwoodconstruction.net/
Starla Meris photography
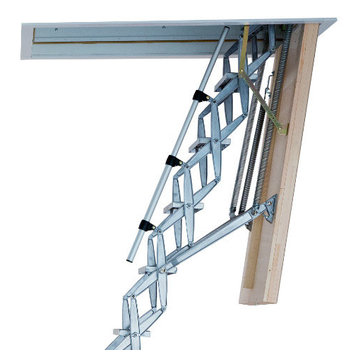
Heavy duty and robust loft ladder. It combines cast-aluminium concertina stairs with an insulated wooden hatch. It is very easy to operate, requiring just 3kg of operating load.
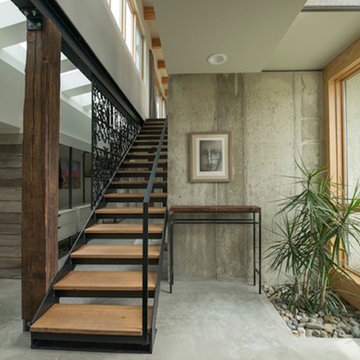
Foto di una scala a rampa dritta industriale di medie dimensioni con pedata in legno e nessuna alzata
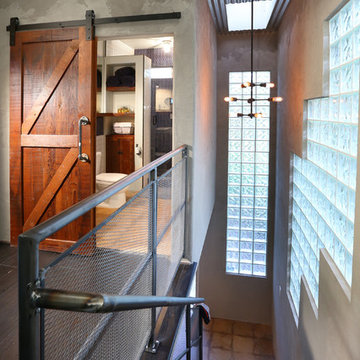
Full Home Renovation and Addition. Industrial Artist Style.
We removed most of the walls in the existing house and create a bridge to the addition over the detached garage. We created an very open floor plan which is industrial and cozy. Both bathrooms and the first floor have cement floors with a specialty stain, and a radiant heat system. We installed a custom kitchen, custom barn doors, custom furniture, all new windows and exterior doors. We loved the rawness of the beams and added corrugated tin in a few areas to the ceiling. We applied American Clay to many walls, and installed metal stairs. This was a fun project and we had a blast!
Tom Queally Photography
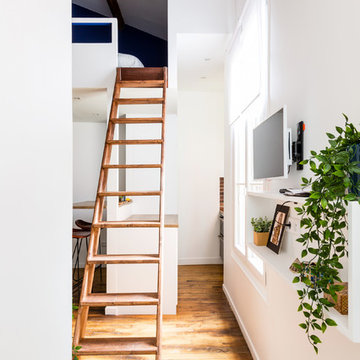
A droite de l'entrée nous arrivons dans la pièce de vie, guidés par une niche-étagère servant de meuble d'entrée et tv avec sa télévision murale. Situation de nuit où l'échelle d'accès à la mezzanine est déployée. Très grande et confortable, il est tout à fait possible de circuler autour facilement.
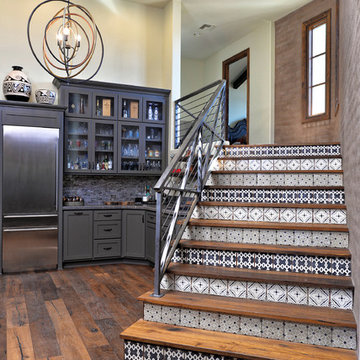
Immagine di una scala a rampa dritta industriale di medie dimensioni con pedata in legno, alzata piastrellata e parapetto in cavi
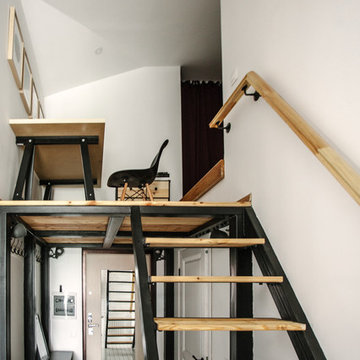
buro5, архитектор Борис Денисюк, architect Boris Denisyuk. Photo: Luciano Spinelli
Foto di una piccola scala a rampa dritta industriale con pedata in legno e nessuna alzata
Foto di una piccola scala a rampa dritta industriale con pedata in legno e nessuna alzata
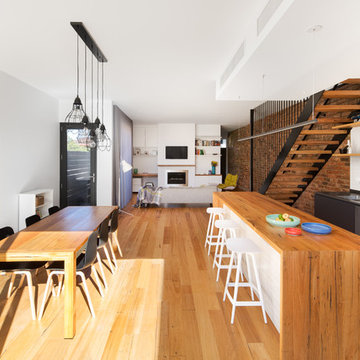
Emily Bartlett Photography
Immagine di una scala a rampa dritta industriale di medie dimensioni con pedata in legno, nessuna alzata e parapetto in metallo
Immagine di una scala a rampa dritta industriale di medie dimensioni con pedata in legno, nessuna alzata e parapetto in metallo
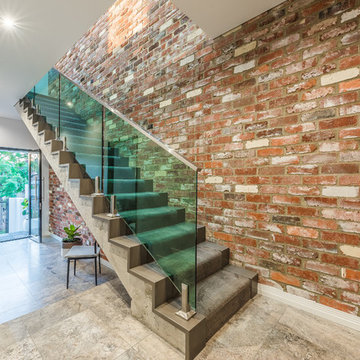
Proper Photography
Immagine di una scala a rampa dritta industriale di medie dimensioni
Immagine di una scala a rampa dritta industriale di medie dimensioni
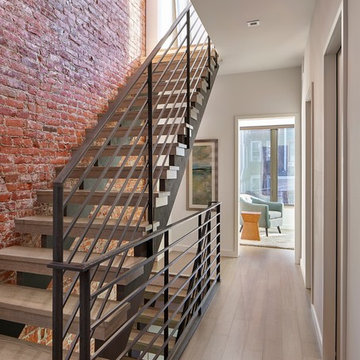
Idee per una scala a rampa dritta industriale di medie dimensioni con pedata in legno, nessuna alzata e parapetto in metallo
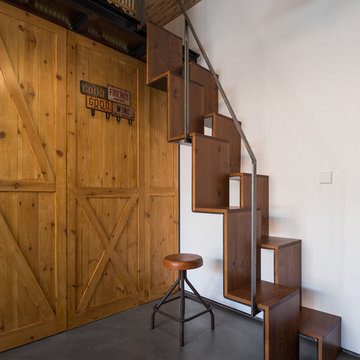
Fotografías: Javier Orive
Esempio di una scala a rampa dritta industriale di medie dimensioni con pedata in legno, alzata in legno e parapetto in metallo
Esempio di una scala a rampa dritta industriale di medie dimensioni con pedata in legno, alzata in legno e parapetto in metallo
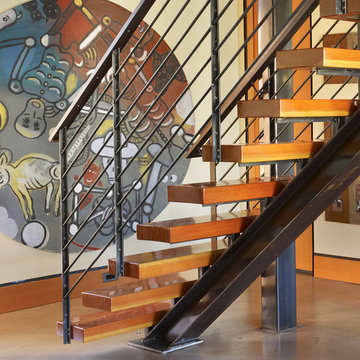
Stair detail. Photography by Ben Benschneider.
Ispirazione per una piccola scala a rampa dritta industriale con pedata in legno, alzata in legno e parapetto in metallo
Ispirazione per una piccola scala a rampa dritta industriale con pedata in legno, alzata in legno e parapetto in metallo

The staircase is the focal point of the home. Chunky floating open treads, blackened steel, and continuous metal rods make for functional and sculptural circulation. Skylights aligned above the staircase illuminate the home and create unique shadow patterns that contribute to the artistic style of the home.
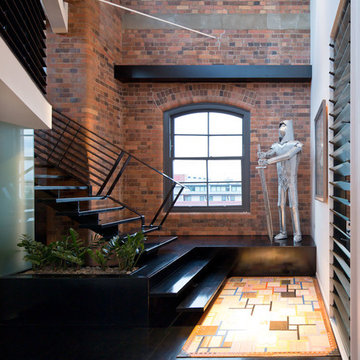
Angus Martin
Esempio di una grande scala a rampa dritta industriale con nessuna alzata, pedata in legno e parapetto in metallo
Esempio di una grande scala a rampa dritta industriale con nessuna alzata, pedata in legno e parapetto in metallo
729 Foto di scale a rampa dritta industriali
1

