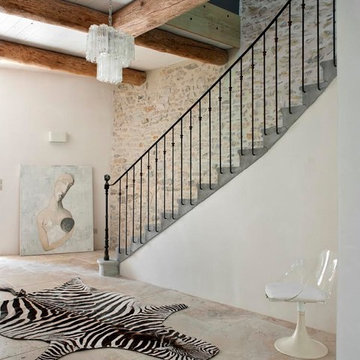662 Foto di scale a rampa dritta country
Filtra anche per:
Budget
Ordina per:Popolari oggi
1 - 20 di 662 foto
1 di 3
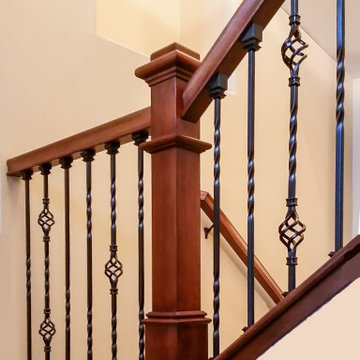
Photo of completed wrought Iron staircase railing remodel. Rich mahogany stained hand rails and wall caps with large box craftsman style newel posts. Wrought iron spindles black baskets with twisted.

Handrail detail.
Photographer: Rob Karosis
Foto di una grande scala a rampa dritta country con pedata in legno, alzata in legno e parapetto in legno
Foto di una grande scala a rampa dritta country con pedata in legno, alzata in legno e parapetto in legno
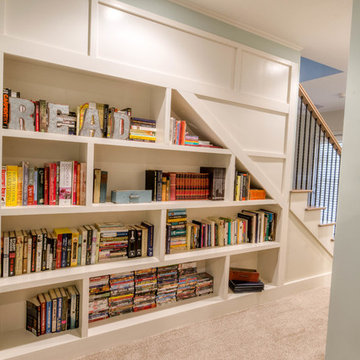
Take it Digital
Esempio di una scala a rampa dritta country con pedata in legno e alzata in legno
Esempio di una scala a rampa dritta country con pedata in legno e alzata in legno
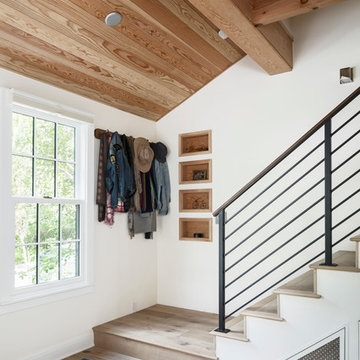
Ispirazione per una scala a rampa dritta country con pedata in legno, alzata in legno e parapetto in metallo
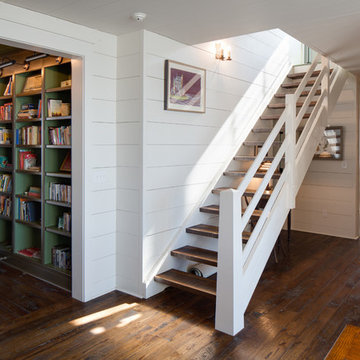
Open Stair. Chad Melon
Immagine di una scala a rampa dritta country di medie dimensioni con pedata in legno, nessuna alzata e parapetto in legno
Immagine di una scala a rampa dritta country di medie dimensioni con pedata in legno, nessuna alzata e parapetto in legno
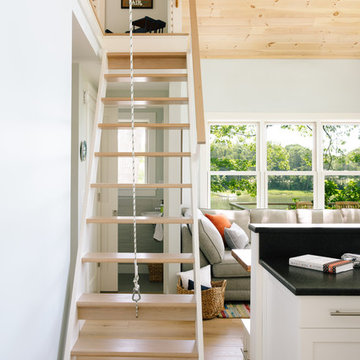
Integrity from Marvin Windows and Doors open this tiny house up to a larger-than-life ocean view.
Foto di una piccola scala a rampa dritta country con pedata in legno, nessuna alzata e parapetto in legno
Foto di una piccola scala a rampa dritta country con pedata in legno, nessuna alzata e parapetto in legno
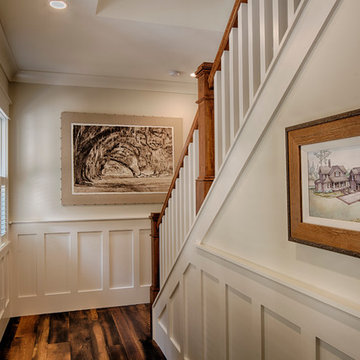
The best of past and present architectural styles combine in this welcoming, farmhouse-inspired design. Clad in low-maintenance siding, the distinctive exterior has plenty of street appeal, with its columned porch, multiple gables, shutters and interesting roof lines. Other exterior highlights included trusses over the garage doors, horizontal lap siding and brick and stone accents. The interior is equally impressive, with an open floor plan that accommodates today’s family and modern lifestyles. An eight-foot covered porch leads into a large foyer and a powder room. Beyond, the spacious first floor includes more than 2,000 square feet, with one side dominated by public spaces that include a large open living room, centrally located kitchen with a large island that seats six and a u-shaped counter plan, formal dining area that seats eight for holidays and special occasions and a convenient laundry and mud room. The left side of the floor plan contains the serene master suite, with an oversized master bath, large walk-in closet and 16 by 18-foot master bedroom that includes a large picture window that lets in maximum light and is perfect for capturing nearby views. Relax with a cup of morning coffee or an evening cocktail on the nearby covered patio, which can be accessed from both the living room and the master bedroom. Upstairs, an additional 900 square feet includes two 11 by 14-foot upper bedrooms with bath and closet and a an approximately 700 square foot guest suite over the garage that includes a relaxing sitting area, galley kitchen and bath, perfect for guests or in-laws.
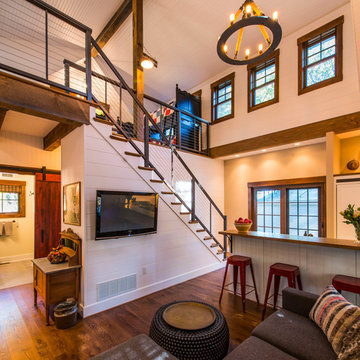
The 800 square-foot guest cottage is located on the footprint of a slightly smaller original cottage that was built three generations ago. With a failing structural system, the existing cottage had a very low sloping roof, did not provide for a lot of natural light and was not energy efficient. Utilizing high performing windows, doors and insulation, a total transformation of the structure occurred. A combination of clapboard and shingle siding, with standout touches of modern elegance, welcomes guests to their cozy retreat.
The cottage consists of the main living area, a small galley style kitchen, master bedroom, bathroom and sleeping loft above. The loft construction was a timber frame system utilizing recycled timbers from the Balsams Resort in northern New Hampshire. The stones for the front steps and hearth of the fireplace came from the existing cottage’s granite chimney. Stylistically, the design is a mix of both a “Cottage” style of architecture with some clean and simple “Tech” style features, such as the air-craft cable and metal railing system. The color red was used as a highlight feature, accentuated on the shed dormer window exterior frames, the vintage looking range, the sliding doors and other interior elements.
Photographer: John Hession
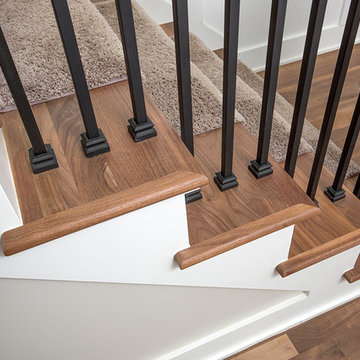
Foto di una grande scala a rampa dritta country con pedata in moquette e alzata in moquette
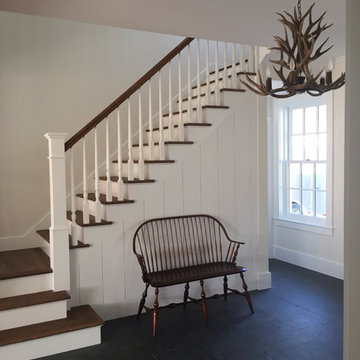
Idee per una scala a rampa dritta country di medie dimensioni con pedata in legno e alzata in legno verniciato
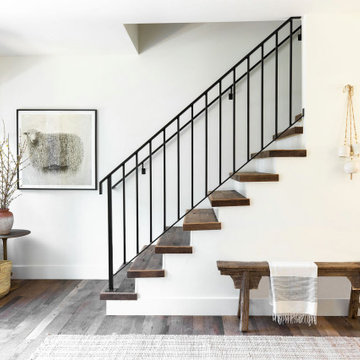
Ispirazione per una scala a rampa dritta country con pedata in legno, alzata in legno verniciato e parapetto in metallo
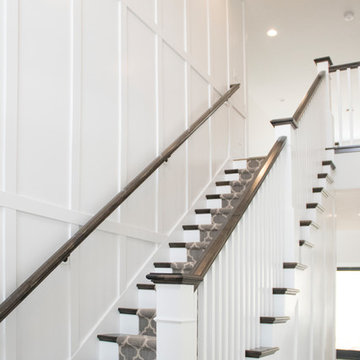
Staircase
Esempio di una grande scala a rampa dritta country con pedata in moquette, alzata in moquette e parapetto in legno
Esempio di una grande scala a rampa dritta country con pedata in moquette, alzata in moquette e parapetto in legno

This beautiful showcase home offers a blend of crisp, uncomplicated modern lines and a touch of farmhouse architectural details. The 5,100 square feet single level home with 5 bedrooms, 3 ½ baths with a large vaulted bonus room over the garage is delightfully welcoming.
For more photos of this project visit our website: https://wendyobrienid.com.
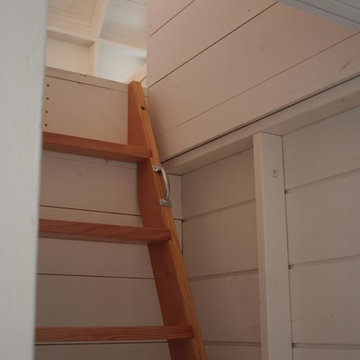
Ship's ladder accessing the sleeping loft of the main bunkhouse.
Ispirazione per una piccola scala a rampa dritta country con pedata in legno e nessuna alzata
Ispirazione per una piccola scala a rampa dritta country con pedata in legno e nessuna alzata
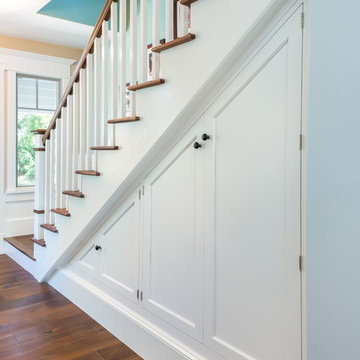
Jimmy White Photography
Immagine di una scala a rampa dritta country di medie dimensioni con pedata in legno e alzata in legno verniciato
Immagine di una scala a rampa dritta country di medie dimensioni con pedata in legno e alzata in legno verniciato
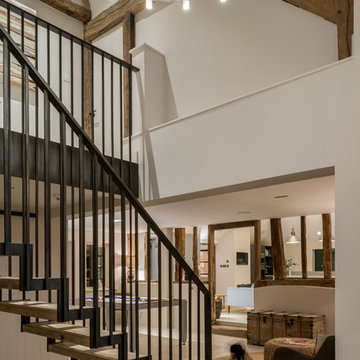
Conversion and renovation of a Grade II listed barn into a bright contemporary home
Esempio di una scala a rampa dritta country di medie dimensioni con pedata in legno, nessuna alzata e parapetto in metallo
Esempio di una scala a rampa dritta country di medie dimensioni con pedata in legno, nessuna alzata e parapetto in metallo
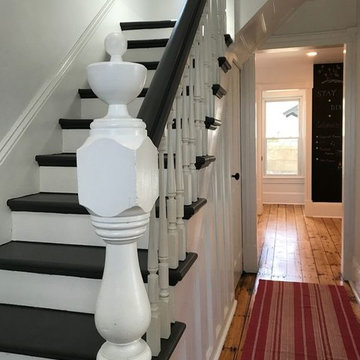
Everything! Completely renovated 1890 home...Classic charm with modern amenities. New kitchen including all new stainless appliances, master bathroom, 1/2 bath. Refinished flooring throughout. New furnace, new plumbing and electrical panel box. All new paint interior and exterior.
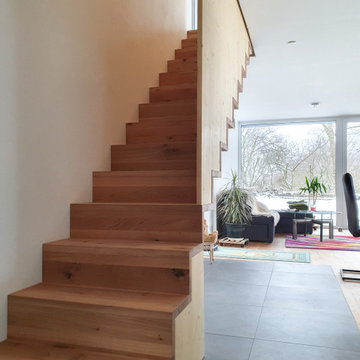
Diese besondere Holztreppe wurde für Einfamilienhaus im Unterallgäu umgesetzt. Sie unterstützt die reduzierte Architektur des gesamten Gebäudes, idem Sie möglichst einfach und logisch im Gesamtkonzept integriert wurde. Alles, auf das verzichtet werden kann, wurde weggelassen. So entstand ein abgehängtes Möbel, das den Blick nach draußen öffnet, sobald das Gebäude betreten wird.
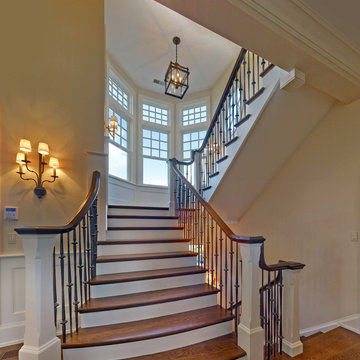
Esempio di una grande scala a rampa dritta country con pedata in legno e alzata in legno verniciato
662 Foto di scale a rampa dritta country
1
