633 Foto di scale a "U" industriali
Filtra anche per:
Budget
Ordina per:Popolari oggi
1 - 20 di 633 foto
1 di 3
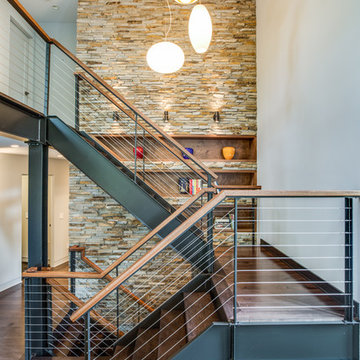
Immagine di una scala a "U" industriale di medie dimensioni con pedata in legno, parapetto in cavi e nessuna alzata
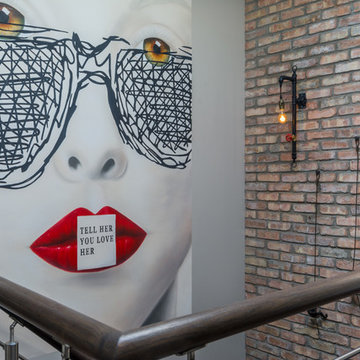
custom commisioned art from @Andrewtedescostudios reclaimed brick wall. photo @gerardgarcia
Immagine di una grande scala a "U" industriale con pedata in legno, alzata in cemento e parapetto in cavi
Immagine di una grande scala a "U" industriale con pedata in legno, alzata in cemento e parapetto in cavi
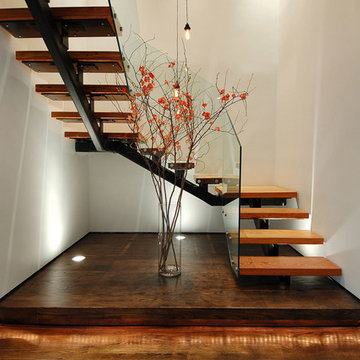
Ispirazione per una grande scala a "U" industriale con pedata in legno, nessuna alzata e parapetto in vetro
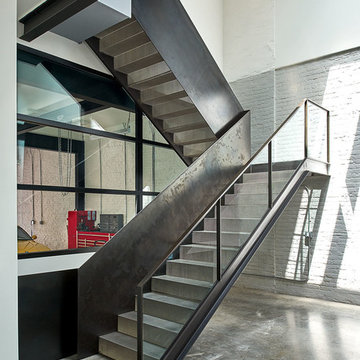
Ispirazione per una scala a "U" industriale con pedata in metallo, alzata in metallo e parapetto in materiali misti
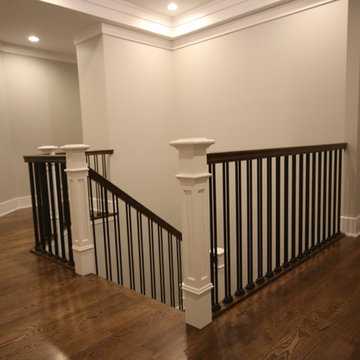
Immagine di una grande scala a "U" industriale con pedata in legno, alzata in legno verniciato e parapetto in metallo
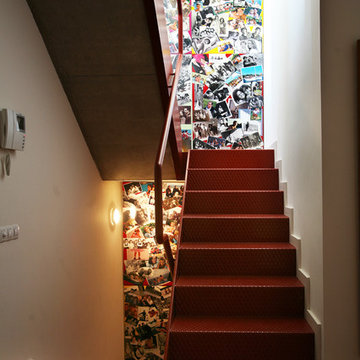
Idee per una scala a "U" industriale di medie dimensioni con pedata in metallo, alzata in metallo e parapetto in metallo
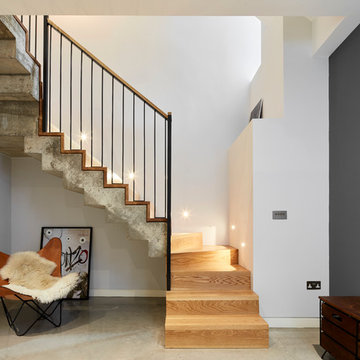
Ispirazione per una scala a "U" industriale di medie dimensioni con pedata in legno e alzata in legno
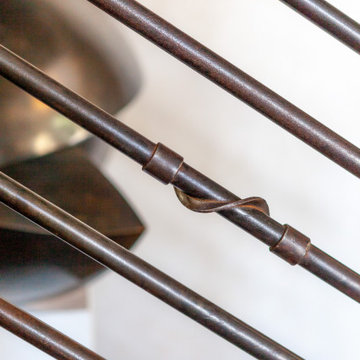
Repurposed metal stair railing, old drill rod.
Esempio di una grande scala a "U" industriale con pedata in legno, nessuna alzata e parapetto in metallo
Esempio di una grande scala a "U" industriale con pedata in legno, nessuna alzata e parapetto in metallo
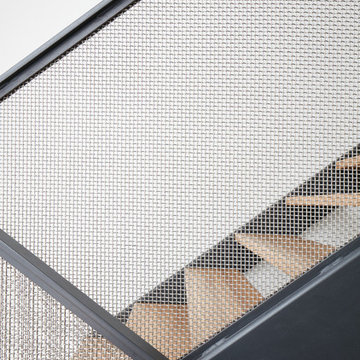
The client’s brief was to create a space reminiscent of their beloved downtown Chicago industrial loft, in a rural farm setting, while incorporating their unique collection of vintage and architectural salvage. The result is a custom designed space that blends life on the farm with an industrial sensibility.
The new house is located on approximately the same footprint as the original farm house on the property. Barely visible from the road due to the protection of conifer trees and a long driveway, the house sits on the edge of a field with views of the neighbouring 60 acre farm and creek that runs along the length of the property.
The main level open living space is conceived as a transparent social hub for viewing the landscape. Large sliding glass doors create strong visual connections with an adjacent barn on one end and a mature black walnut tree on the other.
The house is situated to optimize views, while at the same time protecting occupants from blazing summer sun and stiff winter winds. The wall to wall sliding doors on the south side of the main living space provide expansive views to the creek, and allow for breezes to flow throughout. The wrap around aluminum louvered sun shade tempers the sun.
The subdued exterior material palette is defined by horizontal wood siding, standing seam metal roofing and large format polished concrete blocks.
The interiors were driven by the owners’ desire to have a home that would properly feature their unique vintage collection, and yet have a modern open layout. Polished concrete floors and steel beams on the main level set the industrial tone and are paired with a stainless steel island counter top, backsplash and industrial range hood in the kitchen. An old drinking fountain is built-in to the mudroom millwork, carefully restored bi-parting doors frame the library entrance, and a vibrant antique stained glass panel is set into the foyer wall allowing diffused coloured light to spill into the hallway. Upstairs, refurbished claw foot tubs are situated to view the landscape.
The double height library with mezzanine serves as a prominent feature and quiet retreat for the residents. The white oak millwork exquisitely displays the homeowners’ vast collection of books and manuscripts. The material palette is complemented by steel counter tops, stainless steel ladder hardware and matte black metal mezzanine guards. The stairs carry the same language, with white oak open risers and stainless steel woven wire mesh panels set into a matte black steel frame.
The overall effect is a truly sublime blend of an industrial modern aesthetic punctuated by personal elements of the owners’ storied life.
Photography: James Brittain
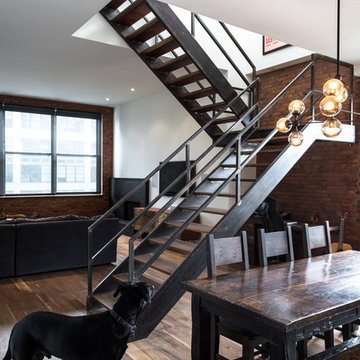
Photo by Alan Tansey
This East Village penthouse was designed for nocturnal entertaining. Reclaimed wood lines the walls and counters of the kitchen and dark tones accent the different spaces of the apartment. Brick walls were exposed and the stair was stripped to its raw steel finish. The guest bath shower is lined with textured slate while the floor is clad in striped Moroccan tile.

Principal Designer Danielle Wallinger reinterpreted the design
of this former project to reflect the evolving tastes of today’s
clientele. Accenting the rich textures with clean modern
pieces the design transforms the aesthetic direction and
modern appeal of this award winning downtown loft.
When originally completed this loft graced the cover of a
leading shelter magazine and was the ASID residential/loft
design winner, but was now in need of a reinterpreted design
to reflect the new directions in interiors. Through the careful
selection of modern pieces and addition of a more vibrant
color palette the design was able to transform the aesthetic
of the entire space.
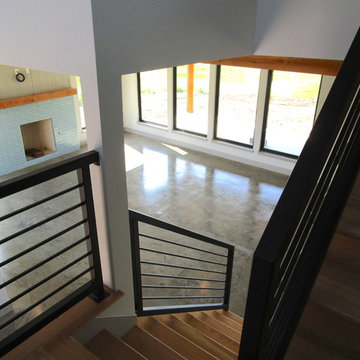
Immagine di una scala a "U" industriale di medie dimensioni con pedata in legno, alzata in legno e parapetto in metallo
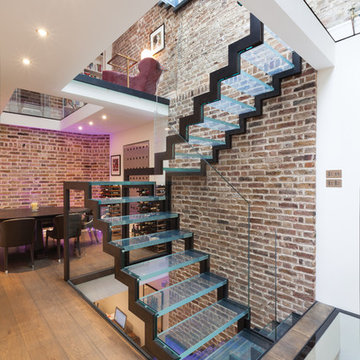
At its core is an imposing, glass staircase that powerfully connects all five levels. A retractable glass roof allows streams of brilliant natural light to cascade from top to bottom. Pair this with raw brick walls and limed wood floors and the effect is near magical.
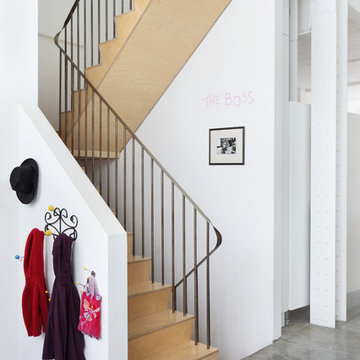
Alex James
Esempio di una scala a "U" industriale di medie dimensioni con pedata in legno e alzata in legno
Esempio di una scala a "U" industriale di medie dimensioni con pedata in legno e alzata in legno
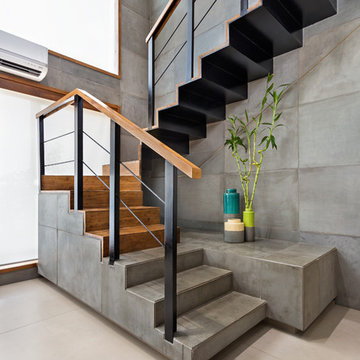
Photographer : Kunal Bhatia
Esempio di una scala a "U" industriale con pedata in cemento e alzata in cemento
Esempio di una scala a "U" industriale con pedata in cemento e alzata in cemento
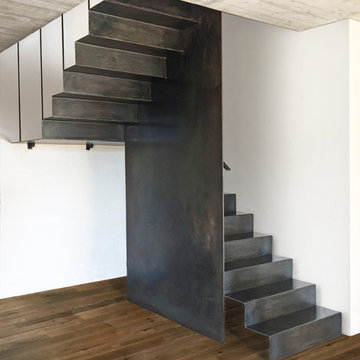
Idee per una scala a "U" industriale con pedata in metallo, alzata in metallo e parapetto in metallo
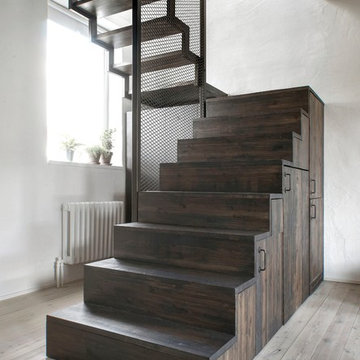
INT2 architecture
Idee per una piccola scala a "U" industriale con alzata in legno, parapetto in metallo e pedata in legno
Idee per una piccola scala a "U" industriale con alzata in legno, parapetto in metallo e pedata in legno
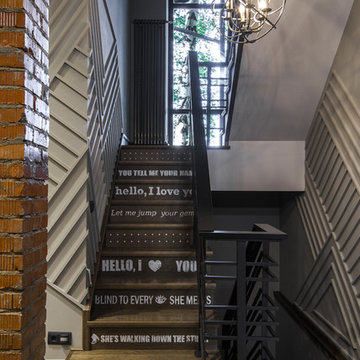
Александрова Дина
Ispirazione per una scala a "U" industriale con pedata in legno e alzata in legno
Ispirazione per una scala a "U" industriale con pedata in legno e alzata in legno

Photo by Alan Tansey
This East Village penthouse was designed for nocturnal entertaining. Reclaimed wood lines the walls and counters of the kitchen and dark tones accent the different spaces of the apartment. Brick walls were exposed and the stair was stripped to its raw steel finish. The guest bath shower is lined with textured slate while the floor is clad in striped Moroccan tile.

Located in a historic building once used as a warehouse. The 12,000 square foot residential conversion is designed to support the historical with the modern. The living areas and roof fabrication were intended to allow for a seamless shift between indoor and outdoor. The exterior view opens for a grand scene over the Mississippi River and the Memphis skyline. The primary objective of the plan was to unite the different spaces in a meaningful way; from the custom designed lower level wine room, to the entry foyer, to the two-story library and mezzanine. These elements are orchestrated around a bright white central atrium and staircase, an ideal backdrop to the client’s evolving art collection.
Greg Boudouin, Interiors
Alyssa Rosenheck: Photos
633 Foto di scale a "U" industriali
1