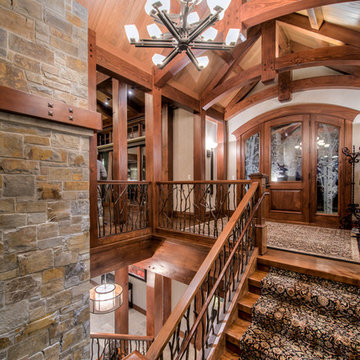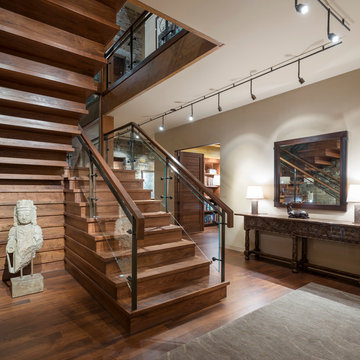753 Foto di scale a "U" rustiche
Ordina per:Popolari oggi
1 - 20 di 753 foto
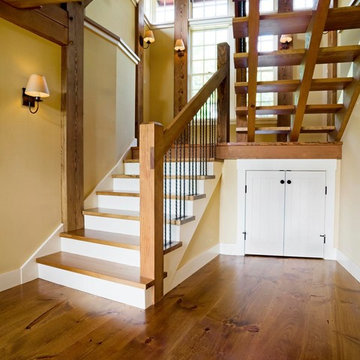
Foto di una grande scala a "U" rustica con pedata in legno, nessuna alzata e parapetto in legno
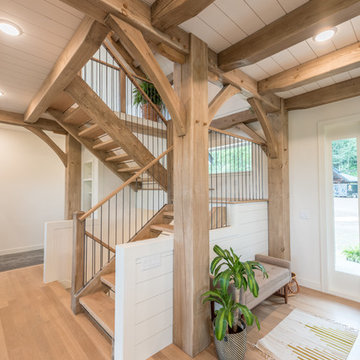
Ispirazione per una scala a "U" rustica di medie dimensioni con pedata in legno, nessuna alzata e parapetto in materiali misti

Black Cables and Fittings on a wood interior staircase with black metal posts.
Railings by Keuka Studios www.keuka-studios.com
Photographer Dave Noonan

Southwest Colorado mountain home. Made of timber, log and stone. Large custom circular stair connecting all three floors. Rough-hewn wood flooring.
Foto di una scala a "U" stile rurale di medie dimensioni con pedata in legno e alzata in legno
Foto di una scala a "U" stile rurale di medie dimensioni con pedata in legno e alzata in legno
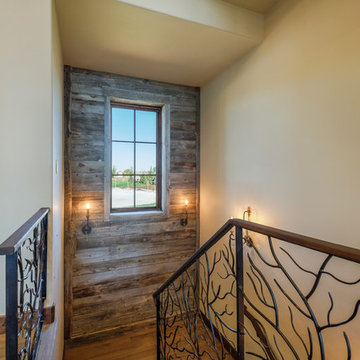
A custom designed tree branch iron railing and a barn wood accent wall.
Du Chateu wood flooring on the treads.
Design by Julie Fadden of Interior Surroundings.
Shutter Avenue Photography
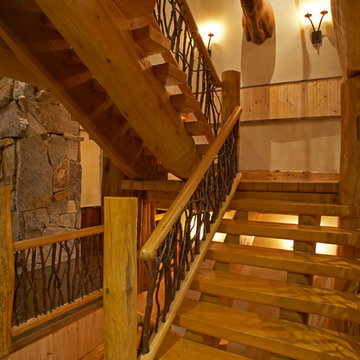
Dale Hall
Esempio di una grande scala a "U" rustica con pedata in legno, nessuna alzata e parapetto in materiali misti
Esempio di una grande scala a "U" rustica con pedata in legno, nessuna alzata e parapetto in materiali misti

Immagine di una scala a "U" stile rurale di medie dimensioni con pedata in legno, alzata in legno e parapetto in legno
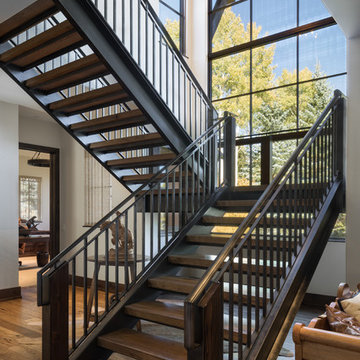
Aaron Kraft / Krafty Photos
Foto di una scala a "U" rustica con pedata in legno, nessuna alzata e parapetto in metallo
Foto di una scala a "U" rustica con pedata in legno, nessuna alzata e parapetto in metallo
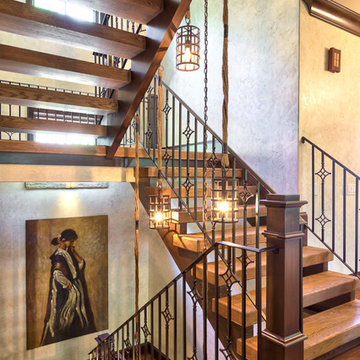
Kevin Meechan Photography
Immagine di una scala a "U" rustica di medie dimensioni con pedata in legno, nessuna alzata e parapetto in metallo
Immagine di una scala a "U" rustica di medie dimensioni con pedata in legno, nessuna alzata e parapetto in metallo
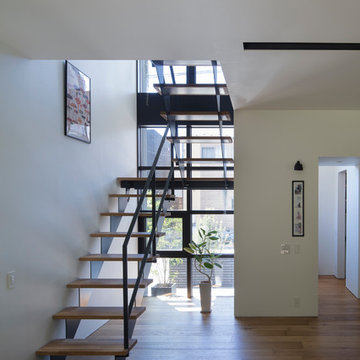
撮影:上田宏
Immagine di una scala a "U" stile rurale con pedata in legno, nessuna alzata e parapetto in metallo
Immagine di una scala a "U" stile rurale con pedata in legno, nessuna alzata e parapetto in metallo
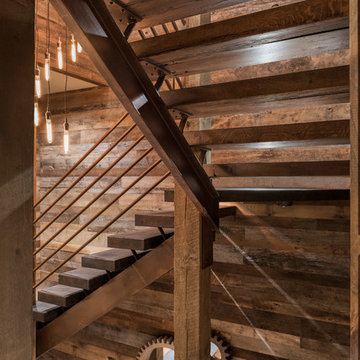
A central stairwell made from oak timbers and custom metal railings sits in the middle of the house and connects all three levels.
Photography by Todd Crawford.
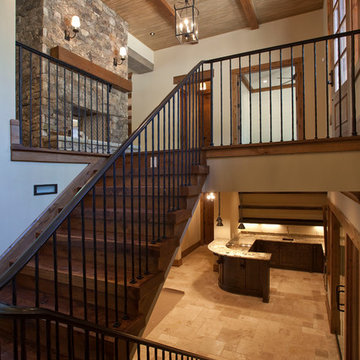
Entry and Stairs -
Wrought iron stair railings with solid walnut treads
Ispirazione per una scala a "U" rustica di medie dimensioni con pedata in legno, alzata in legno e parapetto in metallo
Ispirazione per una scala a "U" rustica di medie dimensioni con pedata in legno, alzata in legno e parapetto in metallo
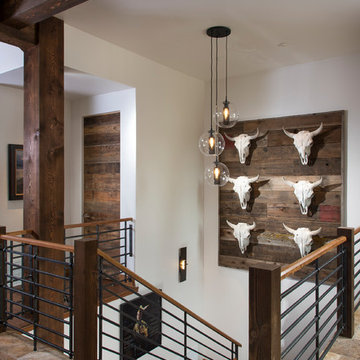
Ispirazione per una scala a "U" rustica con pedata in legno, alzata in legno e parapetto in materiali misti
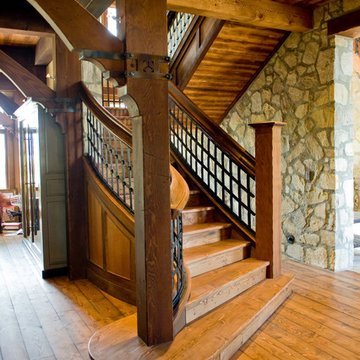
The rustic ranch styling of this ranch manor house combined with understated luxury offers unparalleled extravagance on this sprawling, working cattle ranch in the interior of British Columbia. An innovative blend of locally sourced rock and timber used in harmony with steep pitched rooflines creates an impressive exterior appeal to this timber frame home. Copper dormers add shine with a finish that extends to rear porch roof cladding. Flagstone pervades the patio decks and retaining walls, surrounding pool and pergola amenities with curved, concrete cap accents.
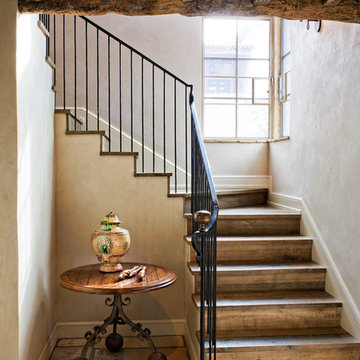
Living Room
Immagine di una scala a "U" rustica con pedata in legno, alzata in legno e parapetto in metallo
Immagine di una scala a "U" rustica con pedata in legno, alzata in legno e parapetto in metallo
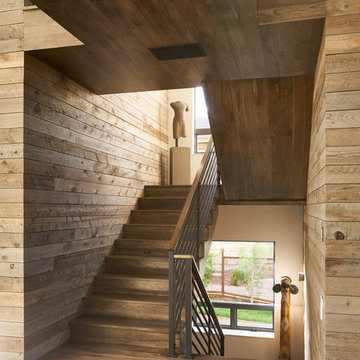
David Agnello
Immagine di una grande scala a "U" rustica con pedata in legno, alzata in legno e parapetto in legno
Immagine di una grande scala a "U" rustica con pedata in legno, alzata in legno e parapetto in legno
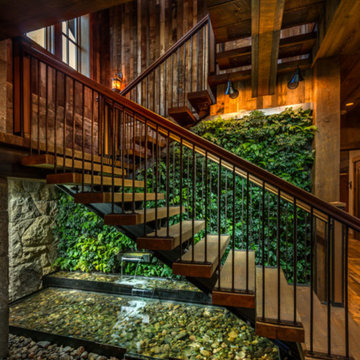
Entry hall with green living wall & fountain into pond.
Photography: VanceFox.com
Ispirazione per una scala a "U" stile rurale con pedata in legno e nessuna alzata
Ispirazione per una scala a "U" stile rurale con pedata in legno e nessuna alzata
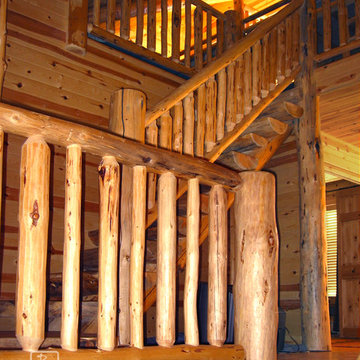
Log railings in a ski lodge.
Multiple Ranch and Mountain Homes are shown in this project catalog: from Camarillo horse ranches to Lake Tahoe ski lodges. Featuring rock walls and fireplaces with decorative wrought iron doors, stained wood trusses and hand scraped beams. Rustic designs give a warm lodge feel to these large ski resort homes and cattle ranches. Pine plank or slate and stone flooring with custom old world wrought iron lighting, leather furniture and handmade, scraped wood dining tables give a warmth to the hard use of these homes, some of which are on working farms and orchards. Antique and new custom upholstery, covered in velvet with deep rich tones and hand knotted rugs in the bedrooms give a softness and warmth so comfortable and livable. In the kitchen, range hoods provide beautiful points of interest, from hammered copper, steel, and wood. Unique stone mosaic, custom painted tile and stone backsplash in the kitchen and baths.
designed by Maraya Interior Design. From their beautiful resort town of Ojai, they serve clients in Montecito, Hope Ranch, Malibu, Westlake and Calabasas, across the tri-county areas of Santa Barbara, Ventura and Los Angeles, south to Hidden Hills- north through Solvang and more.
Maraya Droney, architecture and interiors
Jack Hall, contractor
753 Foto di scale a "U" rustiche
1
