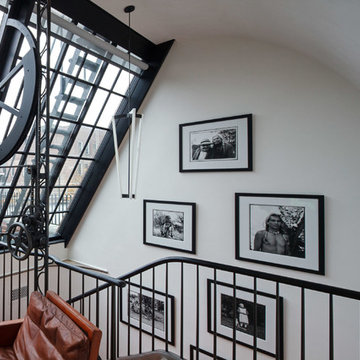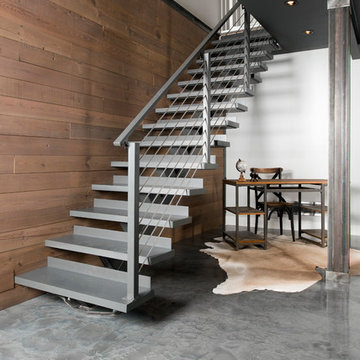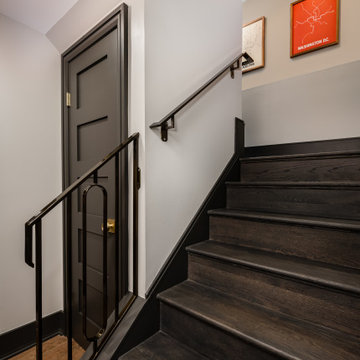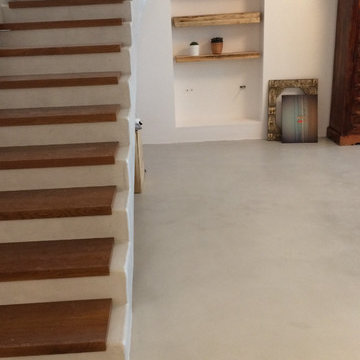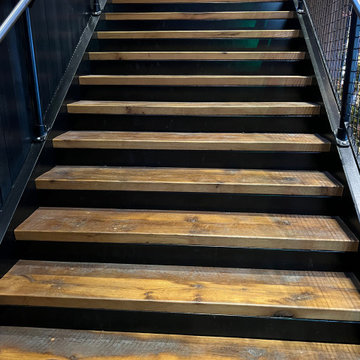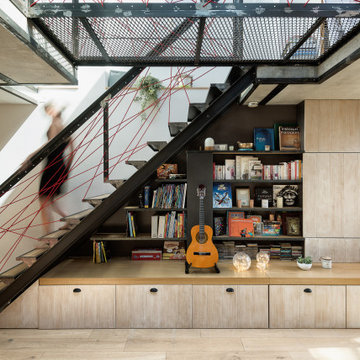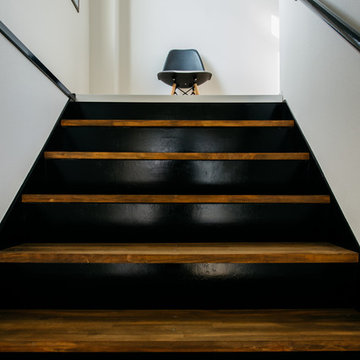7.462 Foto di scale industriali
Filtra anche per:
Budget
Ordina per:Popolari oggi
101 - 120 di 7.462 foto
1 di 2
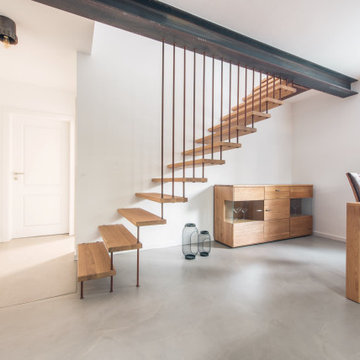
Esempio di una scala a rampa dritta industriale con pedata in legno, parapetto in metallo e nessuna alzata
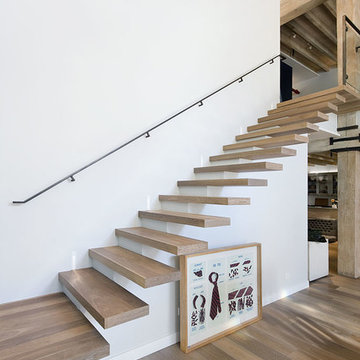
Esempio di una scala sospesa industriale con pedata in legno, nessuna alzata e parapetto in metallo
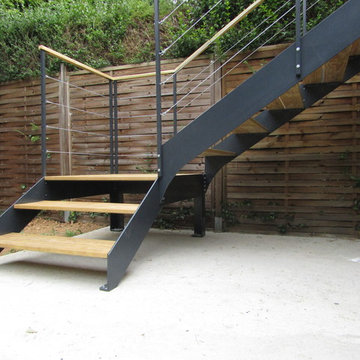
Immagine di una scala curva industriale di medie dimensioni con pedata in legno e parapetto in cavi
Trova il professionista locale adatto per il tuo progetto
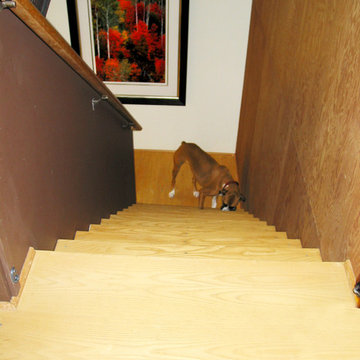
The wall space is extensive, which calls for a plan of just the right wall colors, finishes and textures. Industrial Loft Home, Seattle, WA. Belltown Design. Photography by Paula McHugh
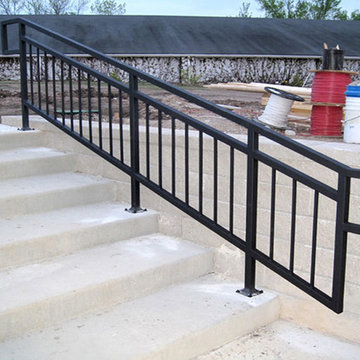
An exterior custom commercial grade metal railing for a golf club in Wisconsin. (312) 912-7405
Foto di una scala industriale
Foto di una scala industriale
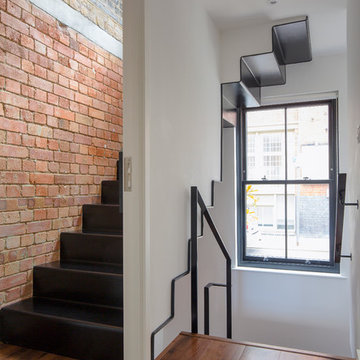
Folded 10mm steel powdercoated stair with plasterboard partition
©Tim Crocker
Ispirazione per una scala a "L" industriale con pedata in metallo e alzata in metallo
Ispirazione per una scala a "L" industriale con pedata in metallo e alzata in metallo
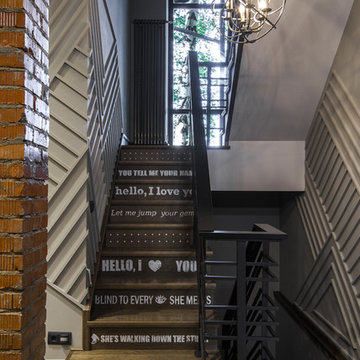
Александрова Дина
Ispirazione per una scala a "U" industriale con pedata in legno e alzata in legno
Ispirazione per una scala a "U" industriale con pedata in legno e alzata in legno
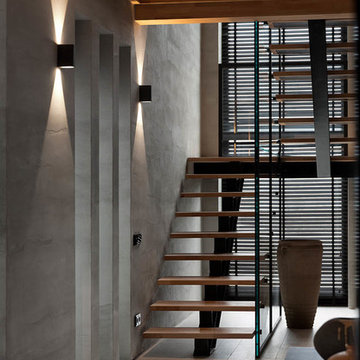
A. Avdeenko
Ispirazione per una scala a rampa dritta industriale con pedata in legno e nessuna alzata
Ispirazione per una scala a rampa dritta industriale con pedata in legno e nessuna alzata
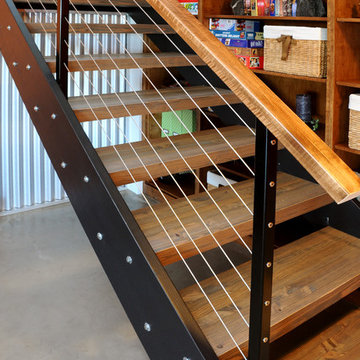
Bottom of staircase with shelving/storage unit.
Hal Kearney, Photographer
Ispirazione per una scala a "L" industriale di medie dimensioni con pedata in legno e nessuna alzata
Ispirazione per una scala a "L" industriale di medie dimensioni con pedata in legno e nessuna alzata
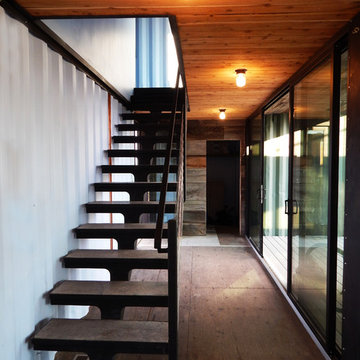
Photography by John Gibbons
This project is designed as a family retreat for a client that has been visiting the southern Colorado area for decades. The cabin consists of two bedrooms and two bathrooms – with guest quarters accessed from exterior deck.
Project by Studio H:T principal in charge Brad Tomecek (now with Tomecek Studio Architecture). The project is assembled with the structural and weather tight use of shipping containers. The cabin uses one 40’ container and six 20′ containers. The ends will be structurally reinforced and enclosed with additional site built walls and custom fitted high-performance glazing assemblies.
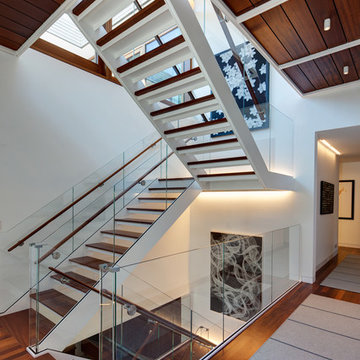
Architecture by Vinci | Hamp Architects, Inc.
Interiors by Stephanie Wohlner Design.
Lighting by Lux Populi.
Construction by Goldberg General Contracting, Inc.
Photos by Eric Hausman.
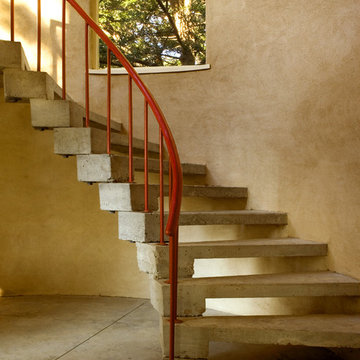
Ispirazione per una scala industriale di medie dimensioni con nessuna alzata, pedata in cemento e parapetto in metallo
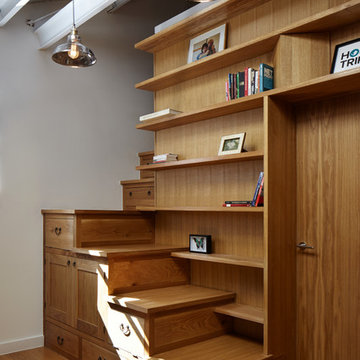
Foto di una piccola scala a "L" industriale con pedata in legno, alzata in legno e decorazioni per pareti
7.462 Foto di scale industriali
6
