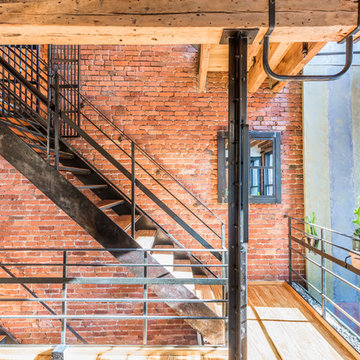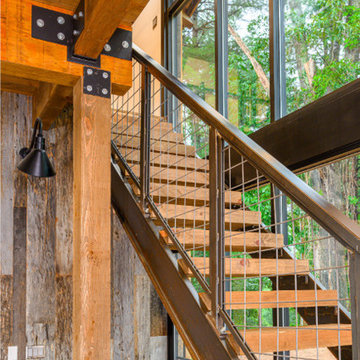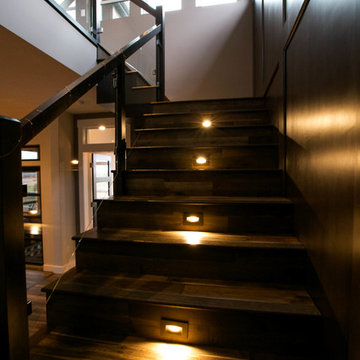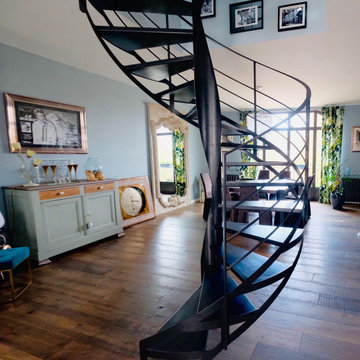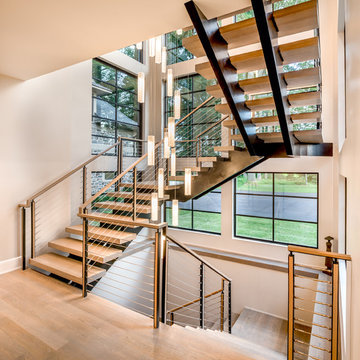89 Foto di ampie scale industriali
Filtra anche per:
Budget
Ordina per:Popolari oggi
1 - 20 di 89 foto
1 di 3
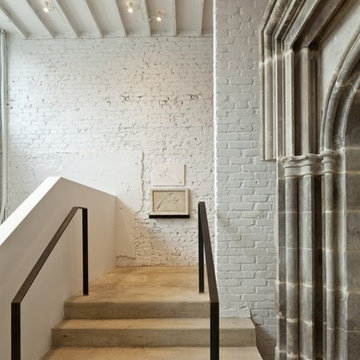
Interior entry with new minimalist concrete steps purposefully colored to match the existing distressed concrete floors. Steel handrails core drilled into concrete and filler colored to assume aged appearance.
Darryl Carter Design
Wnuk Spurlock Architecture
Glass Construction, Inc.
Rem Rogers - Senior Project Developer and Manager
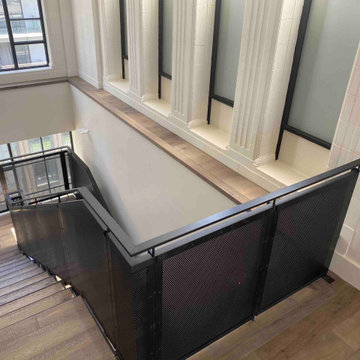
Most people who have lived in Auckland for a long time remember The Heritage Grand Tearoom, a beautiful large room with an incredible high-stud art-deco ceiling. So we were beyond honoured to be a part of this, as projects of these types don’t come around very often.
Because The Heritage Grand Tea Room is a Heritage site, nothing could be fixed into the existing structure. Therefore, everything had to be self-supporting, which is why everything was made out of steel. And that’s where the first challenge began.
The first step was getting the steel into the space. And due to the lack of access through the hotel, it had to come up through a window that was 1500x1500 with a 200 tonne mobile crane. We had to custom fabricate a 9m long cage to accommodate the steel with rollers on the bottom of it that was engineered and certified. Once it was time to start building, we had to lay out the footprints of the foundations to set out the base layer of the mezzanine. This was an important part of the process as every aspect of the build relies on this stage being perfect. Due to the restrictions of the Heritage building and load ratings on the floor, there was a lot of steel required. A large part of the challenge was to have the structural fabrication up to an architectural quality painted to a Matte Black finish.
The last big challenge was bringing both the main and spiral staircase into the space, as well as the stanchions, as they are very large structures. We brought individual pieces up in the elevator and welded on site in order to bring the design to life.
Although this was a tricky project, it was an absolute pleasure working with the owners of this incredible Heritage site and we are very proud of the final product.

Designed and built by Terramor Homes in Raleigh, NC. The initial and sole objective of setting the tone of this home began and was entirely limited to the foyer and stairwell to which it opens- setting the stage for the expectations, mood and style of this home upon first arrival.
Photography: M. Eric Honeycutt
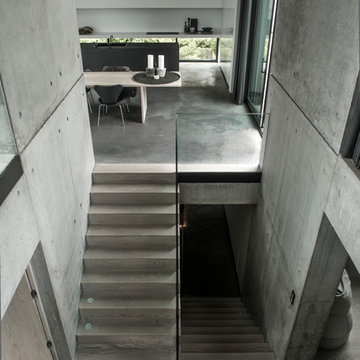
Sebastian Schroer. by Jesper Ray - Ray Photo
Ispirazione per un'ampia scala a "L" industriale con pedata in legno e alzata in legno
Ispirazione per un'ampia scala a "L" industriale con pedata in legno e alzata in legno

Internal exposed staircase
Esempio di un'ampia scala a chiocciola industriale con pedata in legno, alzata in legno, parapetto in metallo e pareti in mattoni
Esempio di un'ampia scala a chiocciola industriale con pedata in legno, alzata in legno, parapetto in metallo e pareti in mattoni
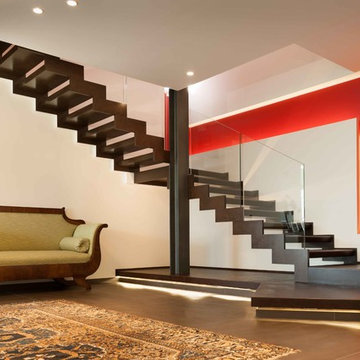
Escalier 1/4 tournant en acier avec limon latéral. Garde-corps en verre extra clair.
Idee per un'ampia scala curva industriale con pedata in metallo, nessuna alzata e parapetto in vetro
Idee per un'ampia scala curva industriale con pedata in metallo, nessuna alzata e parapetto in vetro
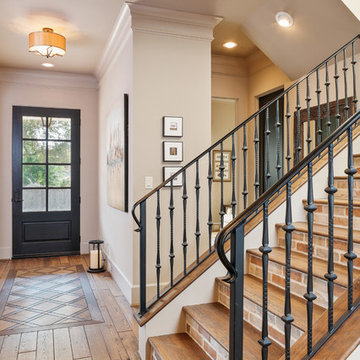
Benjamin Hill Photography
Esempio di un'ampia scala a "U" industriale con pedata in legno, alzata piastrellata e parapetto in metallo
Esempio di un'ampia scala a "U" industriale con pedata in legno, alzata piastrellata e parapetto in metallo
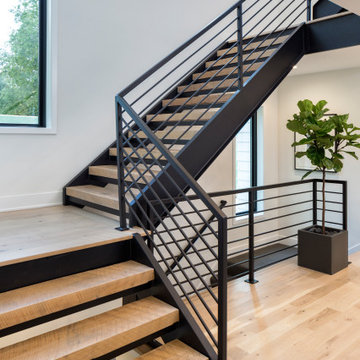
Ispirazione per un'ampia scala a "U" industriale con pedata in legno, nessuna alzata e parapetto in metallo
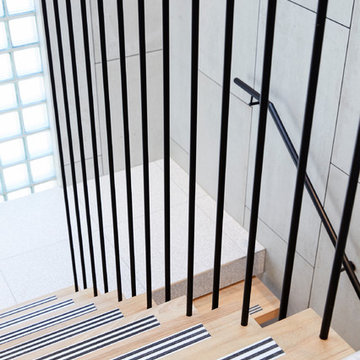
Peter Tarasiuk
Immagine di un'ampia scala a "U" industriale con pedata in legno, nessuna alzata e parapetto in metallo
Immagine di un'ampia scala a "U" industriale con pedata in legno, nessuna alzata e parapetto in metallo
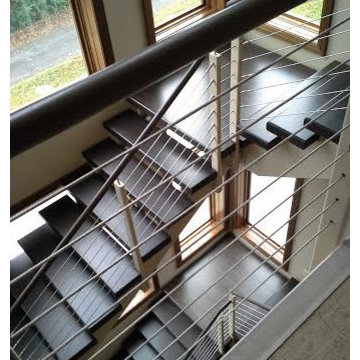
Immagine di un'ampia scala a "U" industriale con pedata in cemento, nessuna alzata e parapetto in cavi
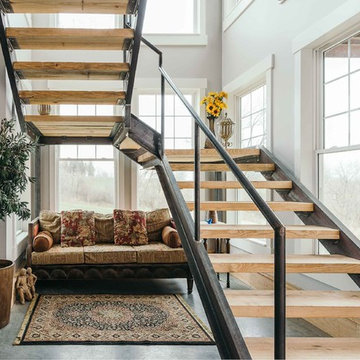
The steel channel and bridge plank lumber stairs sit on the custom home’s south side. Choosing to surround them with windows allows generous amounts of natural light in.
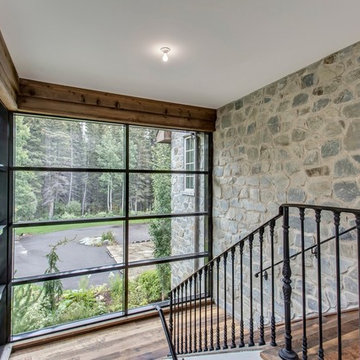
The glass curtain wall at the mid landing brings the outdoors in to this expansive stairwell.
Immagine di un'ampia scala a "U" industriale con pedata in legno, nessuna alzata e parapetto in metallo
Immagine di un'ampia scala a "U" industriale con pedata in legno, nessuna alzata e parapetto in metallo
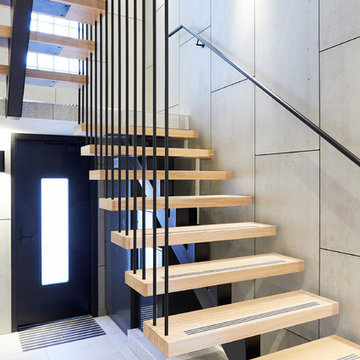
Peter Tarasiuk
Foto di un'ampia scala a "U" industriale con pedata in legno, nessuna alzata e parapetto in metallo
Foto di un'ampia scala a "U" industriale con pedata in legno, nessuna alzata e parapetto in metallo
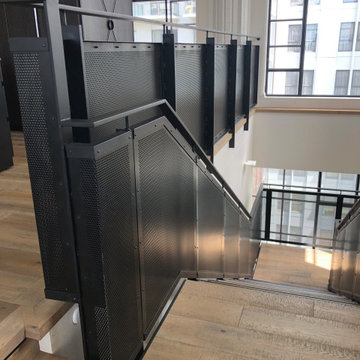
Most people who have lived in Auckland for a long time remember The Heritage Grand Tearoom, a beautiful large room with an incredible high-stud art-deco ceiling. So we were beyond honoured to be a part of this, as projects of these types don’t come around very often.
Because The Heritage Grand Tea Room is a Heritage site, nothing could be fixed into the existing structure. Therefore, everything had to be self-supporting, which is why everything was made out of steel. And that’s where the first challenge began.
The first step was getting the steel into the space. And due to the lack of access through the hotel, it had to come up through a window that was 1500x1500 with a 200 tonne mobile crane. We had to custom fabricate a 9m long cage to accommodate the steel with rollers on the bottom of it that was engineered and certified. Once it was time to start building, we had to lay out the footprints of the foundations to set out the base layer of the mezzanine. This was an important part of the process as every aspect of the build relies on this stage being perfect. Due to the restrictions of the Heritage building and load ratings on the floor, there was a lot of steel required. A large part of the challenge was to have the structural fabrication up to an architectural quality painted to a Matte Black finish.
The last big challenge was bringing both the main and spiral staircase into the space, as well as the stanchions, as they are very large structures. We brought individual pieces up in the elevator and welded on site in order to bring the design to life.
Although this was a tricky project, it was an absolute pleasure working with the owners of this incredible Heritage site and we are very proud of the final product.
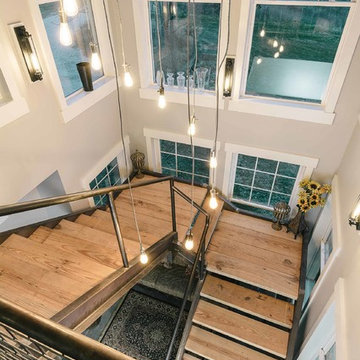
The stairway’s individual sockets lights hang in spirals down the stairs of this new custom home.
Esempio di un'ampia scala curva industriale con pedata in legno
Esempio di un'ampia scala curva industriale con pedata in legno
89 Foto di ampie scale industriali
1
