12 Foto di ampie scale scandinave
Filtra anche per:
Budget
Ordina per:Popolari oggi
1 - 12 di 12 foto
1 di 3
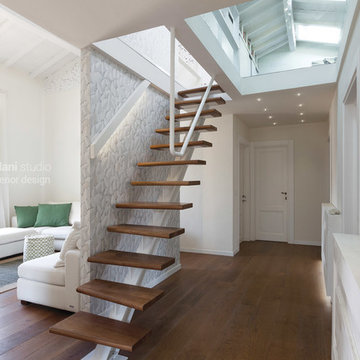
Scale in legno di rovere tinto miele come il pavimento e ferro tinteggiato di bianco. Vista sul pavimento del soppalco lasciato a vista tramite vetro nel soffitto.
Foto: Matilde Maddalena Fotografia
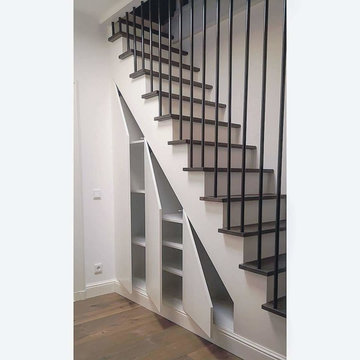
Treppe aus massiver Kiefer in weiß,
Treppenstufen massive Eiche, dunkel gebeizt,
Geländerstäbe, Rundstahl, schwarz pulverbeschichtet
Einbauschrank, MDF, weiß lackiert
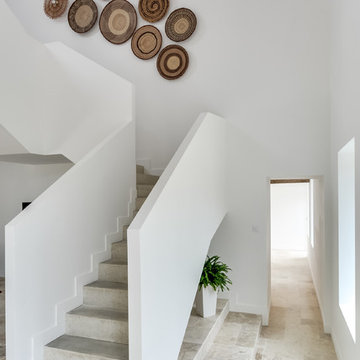
meero
Ispirazione per un'ampia scala a "L" scandinava con pedata in cemento e alzata in cemento
Ispirazione per un'ampia scala a "L" scandinava con pedata in cemento e alzata in cemento
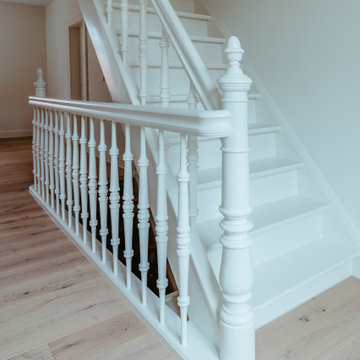
Foto di un'ampia scala a rampa dritta nordica con pedata in legno, alzata in legno e parapetto in legno
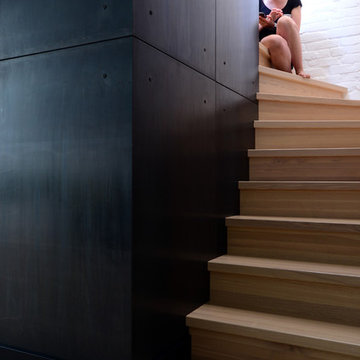
aranżacja wnętrz koszalin, aranżacja wnętrz koszalin zachodniopomorskie, architektura wnętrz koszalin, wystrój wnętrz koszalin, wnętrza koszalin, styliści koszalin, dekorator wnetrz koszalin, aranżacje wnętrz koszalin, projektowanie wnętrz koszalin, aranżacja wnętrz Koszalin, projektowanie wnętrz Koszalin, projektant wnętrz Koszalin, biuro projektowe Koszalin, aranżacja wnętrz, projektowanie wnętrz, projektant wnętrz, projektowanie mebli, projektowanie łazienek
http://www.fabryka-wnetrz.com
http://www.facebook.com/fabrykawnetrz1
https://twitter.com/fabryka_wnetrz
http://instagram.com/fabrykawnetrz
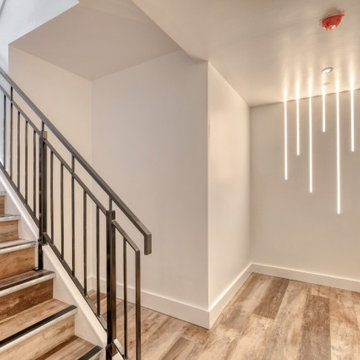
One of the staircases leading to the luxurious penthouses with a combination LED feature lighting within the walls and statement metal stair handrail.
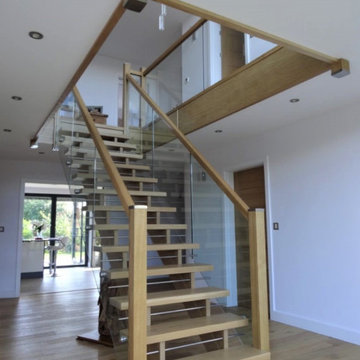
When approached for initial advice regarding the feasibility of rebuilding their fire damaged home, the extent of the damage meant that the logical solution was demolition of the remnants and a fresh start. We secured planning permission for a large, modern family home and followed up with the detailed design through to completion and handover. With features such as a 2 storey clerestory glazed entrance, curved walls and a bespoke timber and aluminium open-riser stair, the scheme is a modern solution to family living. It also features high performance acoustic glazing, a discreet Photo-voltaic ‘in-tile’ system and a white rendered finish for a crisp statement. After rising from the ashes our client chose to appropriately christen their new home ‘Phoenix House’.
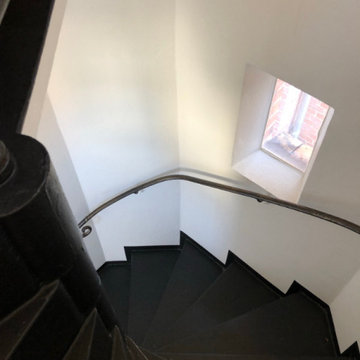
Den fine gamle vindel trappe føre ovenpå til gæsteværelser og det lille badeværelse
Ispirazione per un'ampia scala scandinava con carta da parati
Ispirazione per un'ampia scala scandinava con carta da parati
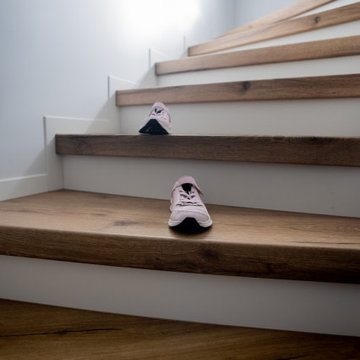
Professionelle Abwicklung, top Beratung, kollegiale Zusammenarbeit, tolle Kunden, super Netzwerk, bestes Material, in Szene gesetzt von kreativem Photograph
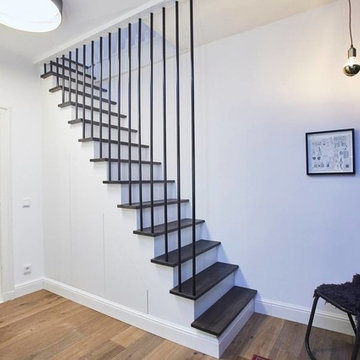
Treppe aus massiver Kiefer in weiß,
Treppenstufen massive Eiche, dunkel gebeizt,
Geländerstäbe, Rundstahl, schwarz pulverbeschichtet
Einbauschrank, MDF, weiß lackiert
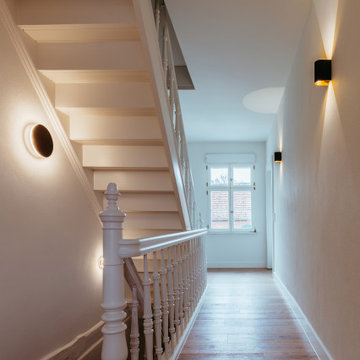
Ispirazione per un'ampia scala a rampa dritta scandinava con pedata in legno, alzata in legno e parapetto in legno
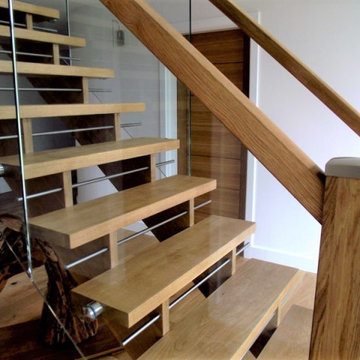
When approached for initial advice regarding the feasibility of rebuilding their fire damaged home, the extent of the damage meant that the logical solution was demolition of the remnants and a fresh start. We secured planning permission for a large, modern family home and followed up with the detailed design through to completion and handover. With features such as a 2 storey clerestory glazed entrance, curved walls and a bespoke timber and aluminium open-riser stair, the scheme is a modern solution to family living. It also features high performance acoustic glazing, a discreet Photo-voltaic ‘in-tile’ system and a white rendered finish for a crisp statement. After rising from the ashes our client chose to appropriately christen their new home ‘Phoenix House’.
12 Foto di ampie scale scandinave
1