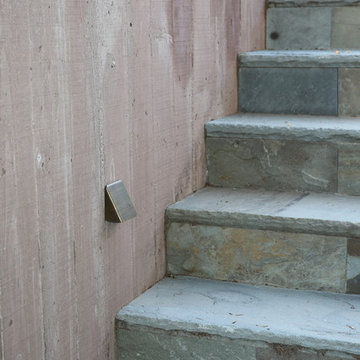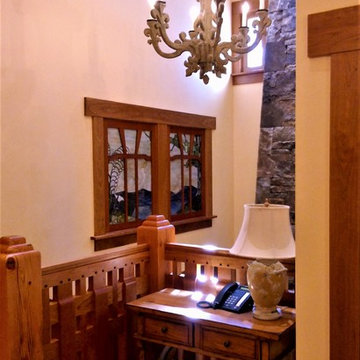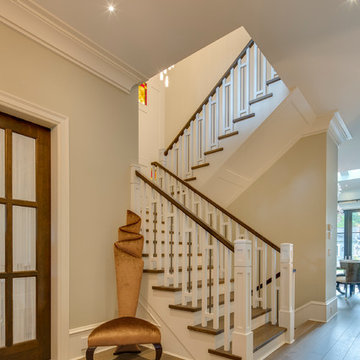99 Foto di ampie scale american style
Filtra anche per:
Budget
Ordina per:Popolari oggi
1 - 20 di 99 foto
1 di 3

Cape Cod Home Builder - Floor plans Designed by CR Watson, Home Building Construction CR Watson, - Cape Cod General Contractor, 1950's Cape Cod Style Staircase, Staircase white paneling hardwood banister, Greek Farmhouse Revival Style Home, Open Concept Floor plan, Coiffered Ceilings, Wainscoting Paneled Staircase, Victorian Era Wall Paneling, Victorian wall Paneling Staircase, Painted JFW Photography for C.R. Watson
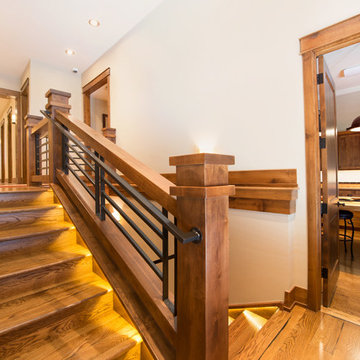
A Brilliant Photo - Agneiszka Wormus
Ispirazione per un'ampia scala a rampa dritta american style con pedata in legno e alzata in legno
Ispirazione per un'ampia scala a rampa dritta american style con pedata in legno e alzata in legno
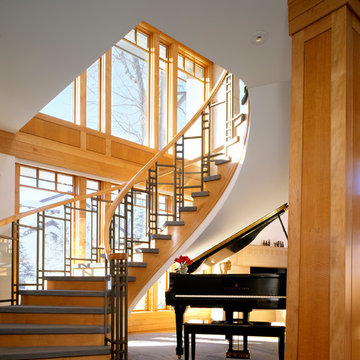
Esempio di un'ampia scala curva american style con pedata in moquette e alzata in legno
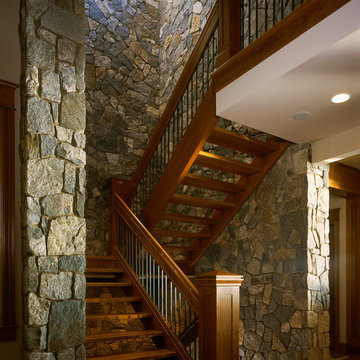
Immagine di un'ampia scala a "U" stile americano con pedata in legno e alzata in legno
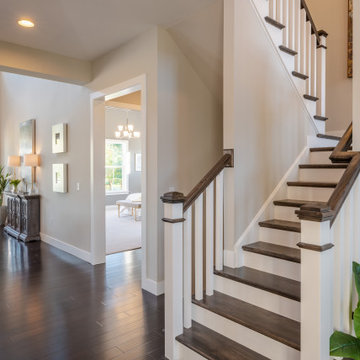
This 2-story home includes a 3- car garage with mudroom entry, an inviting front porch with decorative posts, and a screened-in porch. The home features an open floor plan with 10’ ceilings on the 1st floor and impressive detailing throughout. A dramatic 2-story ceiling creates a grand first impression in the foyer, where hardwood flooring extends into the adjacent formal dining room elegant coffered ceiling accented by craftsman style wainscoting and chair rail. Just beyond the Foyer, the great room with a 2-story ceiling, the kitchen, breakfast area, and hearth room share an open plan. The spacious kitchen includes that opens to the breakfast area, quartz countertops with tile backsplash, stainless steel appliances, attractive cabinetry with crown molding, and a corner pantry. The connecting hearth room is a cozy retreat that includes a gas fireplace with stone surround and shiplap. The floor plan also includes a study with French doors and a convenient bonus room for additional flexible living space. The first-floor owner’s suite boasts an expansive closet, and a private bathroom with a shower, freestanding tub, and double bowl vanity. On the 2nd floor is a versatile loft area overlooking the great room, 2 full baths, and 3 bedrooms with spacious closets.
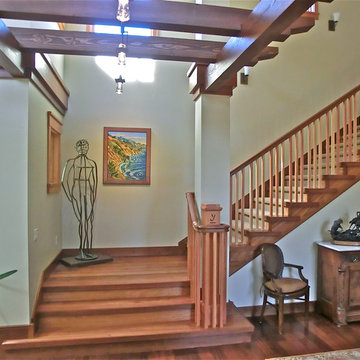
Foto di un'ampia scala a "L" stile americano con pedata in legno e alzata in legno
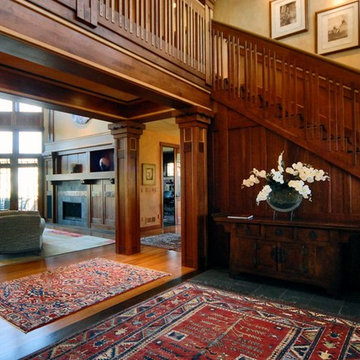
Esempio di un'ampia scala a rampa dritta american style con pedata in legno, alzata in legno e parapetto in legno
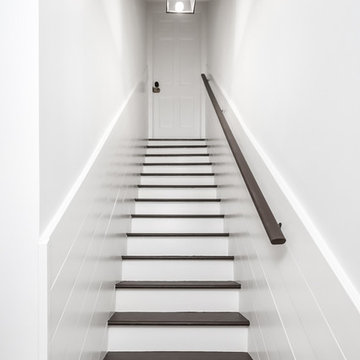
Our clients wanted a space to gather with friends and family for the children to play. There were 13 support posts that we had to work around. The awkward placement of the posts made the design a challenge. We created a floor plan to incorporate the 13 posts into special features including a built in wine fridge, custom shelving, and a playhouse. Now, some of the most challenging issues add character and a custom feel to the space. In addition to the large gathering areas, we finished out a charming powder room with a blue vanity, round mirror and brass fixtures.
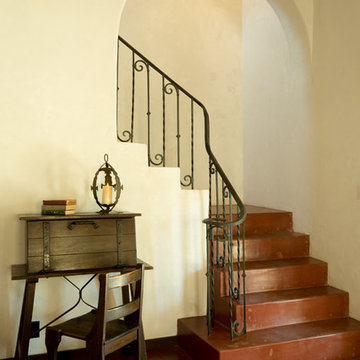
The original wrought iron railing was discovered during the demolition phase of the project, having been encased with wood studs and plaster during earlier remodeling. Additionally, the width of the opening through the wall had been narrowed by removing the arch, and the concrete floor was hidden under a layer of modern saltillo tile.
The arch was rebuilt, and anchored to the cast-in-place concrete beam that still spanned the entirety of the opening, the railing was cleaned, and the concrete floor and stair refinished by a local expert in the trade.
Architect: Gene Kniaz, Spiral Architects
General Contractor: Linthicum Custom Builders
Photo: Maureen Ryan Photography
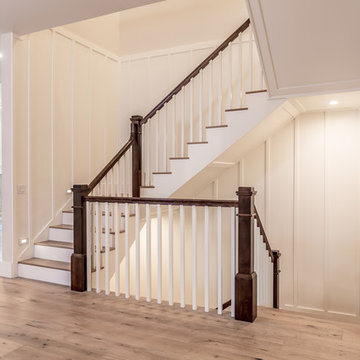
Ispirazione per un'ampia scala a "U" american style con pedata in legno, alzata in legno e parapetto in legno
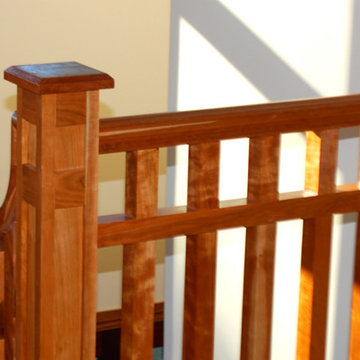
Brian Ehrenfeld
Idee per un'ampia scala curva american style con pedata in legno e alzata in legno
Idee per un'ampia scala curva american style con pedata in legno e alzata in legno
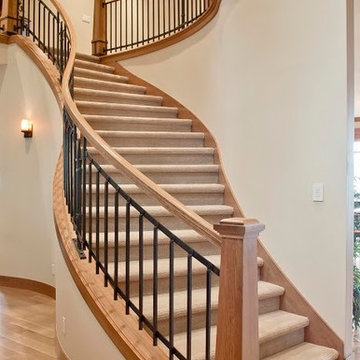
Idee per un'ampia scala curva american style con pedata in moquette e alzata in moquette
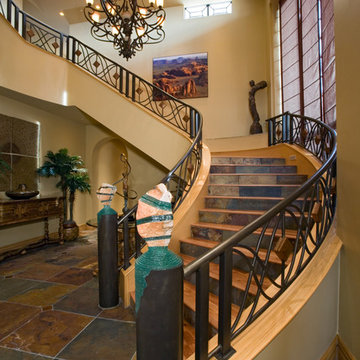
Ispirazione per un'ampia scala curva american style con parapetto in metallo
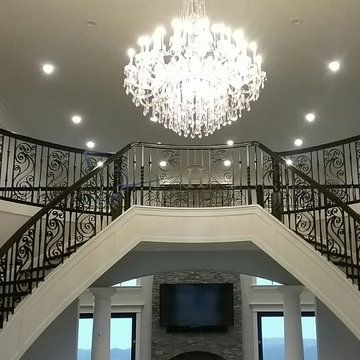
Lebel Builders Design. Stair Treads & Handrail finished using Gliza Sable Black Stain and 4 coat of Bona Traffic Water Bases Finish.
Foto di un'ampia scala a "U" american style con pedata in legno, alzata in legno verniciato e parapetto in materiali misti
Foto di un'ampia scala a "U" american style con pedata in legno, alzata in legno verniciato e parapetto in materiali misti
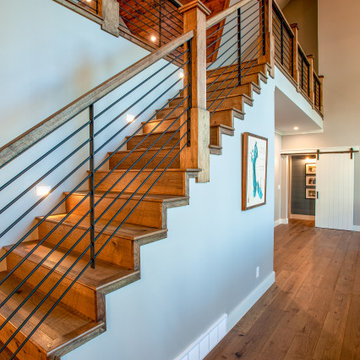
The sunrise view over Lake Skegemog steals the show in this classic 3963 sq. ft. craftsman home. This Up North Retreat was built with great attention to detail and superior craftsmanship. The expansive entry with floor to ceiling windows and beautiful vaulted 28 ft ceiling frame a spectacular lake view.
This well-appointed home features hickory floors, custom built-in mudroom bench, pantry, and master closet, along with lake views from each bedroom suite and living area provides for a perfect get-away with space to accommodate guests. The elegant custom kitchen design by Nowak Cabinets features quartz counter tops, premium appliances, and an impressive island fit for entertaining. Hand crafted loft barn door, artfully designed ridge beam, vaulted tongue and groove ceilings, barn beam mantle and custom metal worked railing blend seamlessly with the clients carefully chosen furnishings and lighting fixtures to create a graceful lakeside charm.
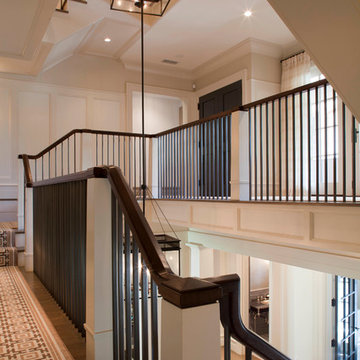
Main stairwell at the Wellesley Country Home project, completed by The Lagassé Group. Architect: Morehouse MacDonald & Associates. Interior Designer: James Radin Interior Design. Photo: Sam Gray Photography
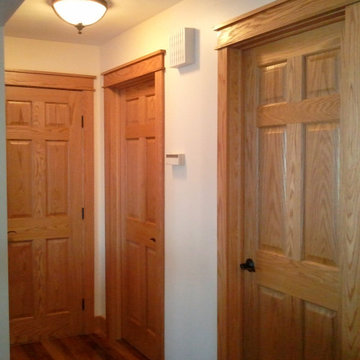
Three-story staircase remodel. View of the landing from the top. 100-year-old Barnwood on the landing up to the second floor and marble tile on the main entry and garage level landings.
99 Foto di ampie scale american style
1
