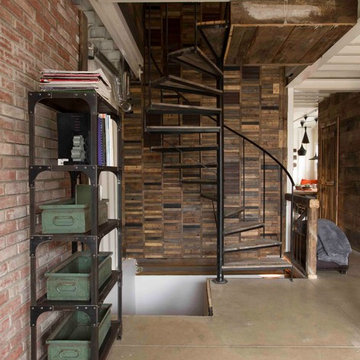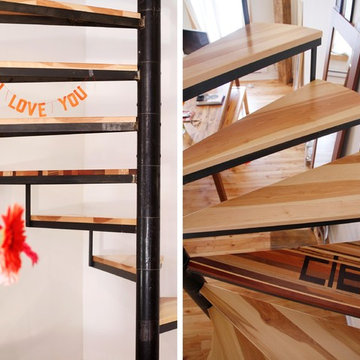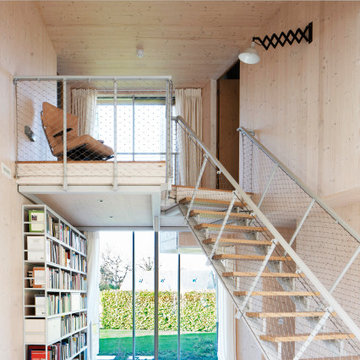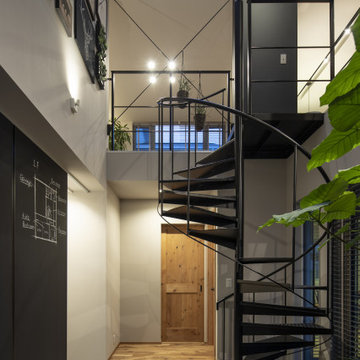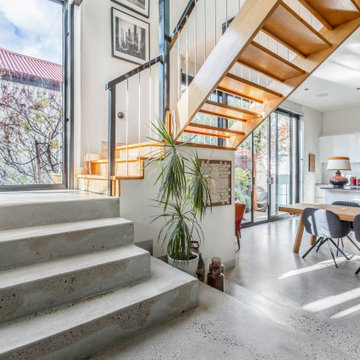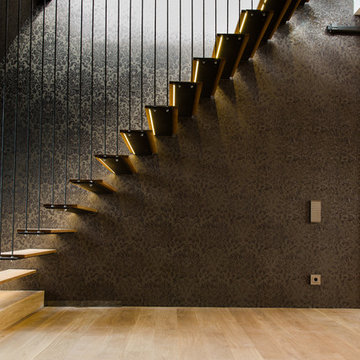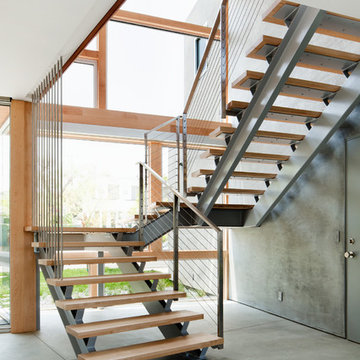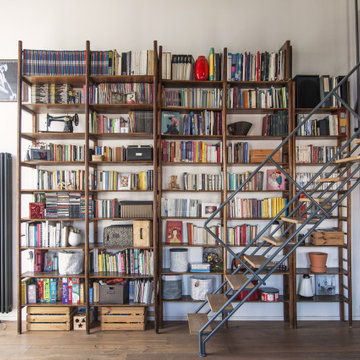7.462 Foto di scale industriali
Filtra anche per:
Budget
Ordina per:Popolari oggi
141 - 160 di 7.462 foto
1 di 2
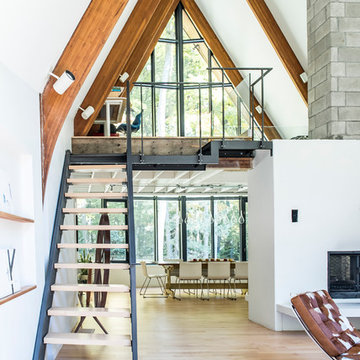
A mid-century a-frame is given new life through an exterior and interior renovation
Idee per una scala a rampa dritta industriale con pedata in legno e nessuna alzata
Idee per una scala a rampa dritta industriale con pedata in legno e nessuna alzata
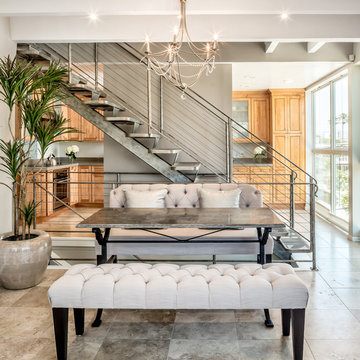
Esempio di una scala sospesa industriale di medie dimensioni con pedata in metallo, nessuna alzata e parapetto in metallo
Trova il professionista locale adatto per il tuo progetto
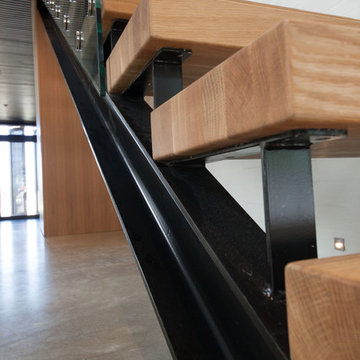
This industrial style staircase with a chunky steel stringer on one side and attached to the wall with steel brackets was designed to complement this modern yet rustic home.
The open risers give this stair that floating feel, allowing the light from upstairs to filter though to the hallway below.
The American Oak treads give a warm contrast against the polished concrete floor.
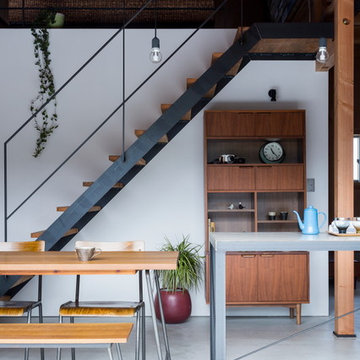
Foto di una scala a rampa dritta industriale di medie dimensioni con pedata in legno, nessuna alzata e parapetto in metallo
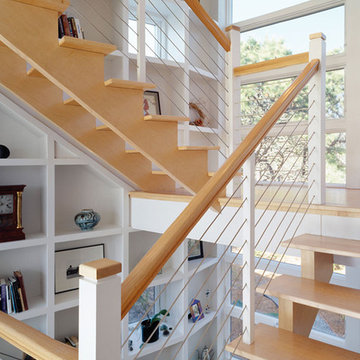
Custom CableRail in Custom Fabricated Frames
Moskow Linn Architects,
Greg Premru Photographer
Esempio di una scala a "U" industriale con pedata in legno, nessuna alzata, parapetto in cavi e decorazioni per pareti
Esempio di una scala a "U" industriale con pedata in legno, nessuna alzata, parapetto in cavi e decorazioni per pareti
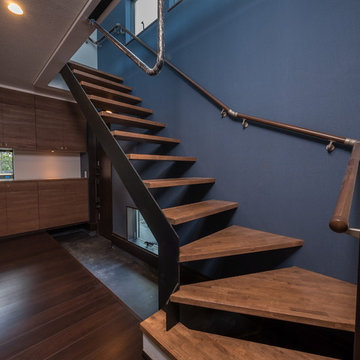
階段
Idee per una scala a rampa dritta industriale con pedata in legno, nessuna alzata e parapetto in materiali misti
Idee per una scala a rampa dritta industriale con pedata in legno, nessuna alzata e parapetto in materiali misti
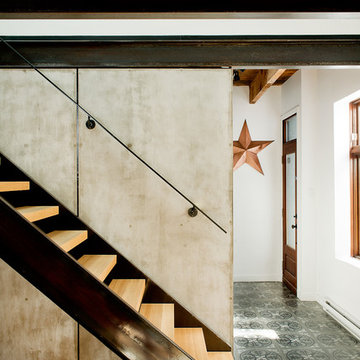
Angus McRitchie
Foto di una scala a rampa dritta industriale con pedata in legno e nessuna alzata
Foto di una scala a rampa dritta industriale con pedata in legno e nessuna alzata
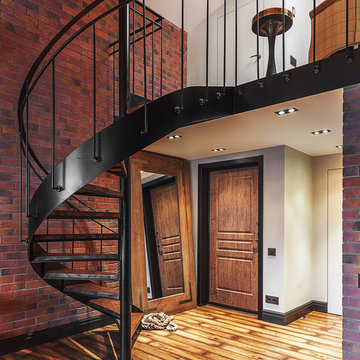
Фотограф Сергей Красюк
Foto di una scala a chiocciola industriale con pedata in legno e nessuna alzata
Foto di una scala a chiocciola industriale con pedata in legno e nessuna alzata
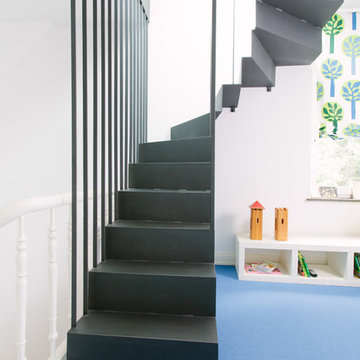
Architekturfotos – Architekturbüro Tenbücken – Bad Godesberg - www.jan-tenbuecken.com
Ispirazione per una piccola scala curva industriale con pedata in metallo, alzata in metallo e parapetto in metallo
Ispirazione per una piccola scala curva industriale con pedata in metallo, alzata in metallo e parapetto in metallo
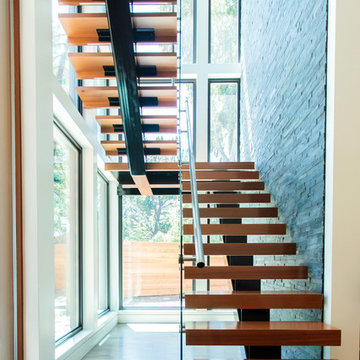
Ispirazione per una grande scala a "U" industriale con pedata in legno, nessuna alzata e parapetto in vetro
7.462 Foto di scale industriali
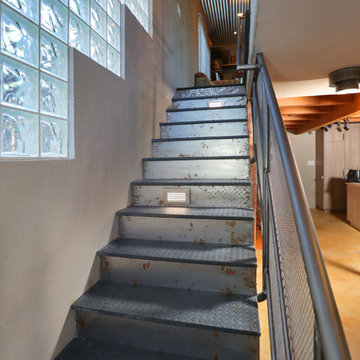
Full Home Renovation and Addition. Industrial Artist Style.
We removed most of the walls in the existing house and create a bridge to the addition over the detached garage. We created an very open floor plan which is industrial and cozy. Both bathrooms and the first floor have cement floors with a specialty stain, and a radiant heat system. We installed a custom kitchen, custom barn doors, custom furniture, all new windows and exterior doors. We loved the rawness of the beams and added corrugated tin in a few areas to the ceiling. We applied American Clay to many walls, and installed metal stairs. This was a fun project and we had a blast!
Tom Queally Photography
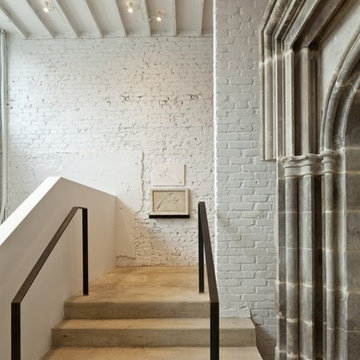
Interior entry with new minimalist concrete steps purposefully colored to match the existing distressed concrete floors. Steel handrails core drilled into concrete and filler colored to assume aged appearance.
Darryl Carter Design
Wnuk Spurlock Architecture
Glass Construction, Inc.
Rem Rogers - Senior Project Developer and Manager
8
