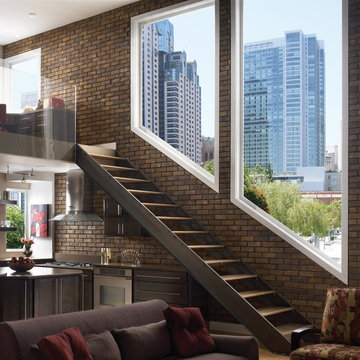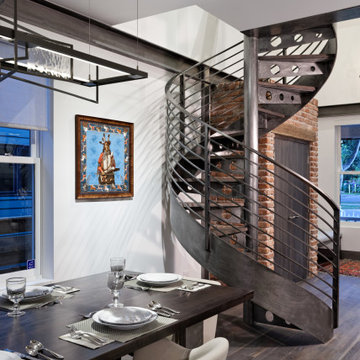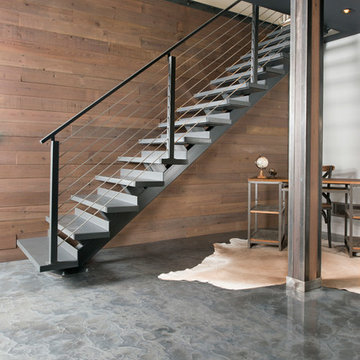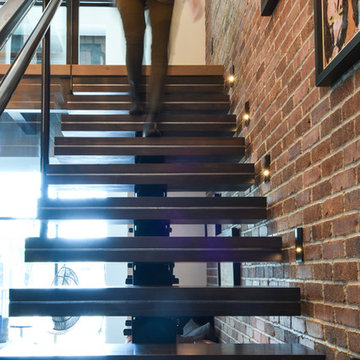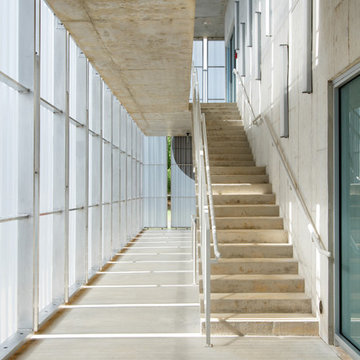7.462 Foto di scale industriali
Filtra anche per:
Budget
Ordina per:Popolari oggi
221 - 240 di 7.462 foto
1 di 2
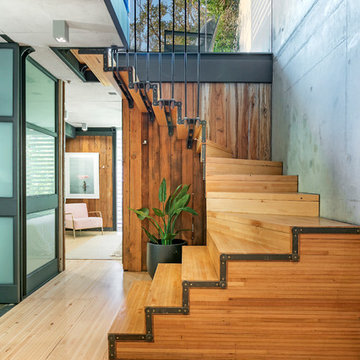
Brett Boardman Photograpphy
Immagine di una scala a "U" industriale con pedata in legno e alzata in legno
Immagine di una scala a "U" industriale con pedata in legno e alzata in legno
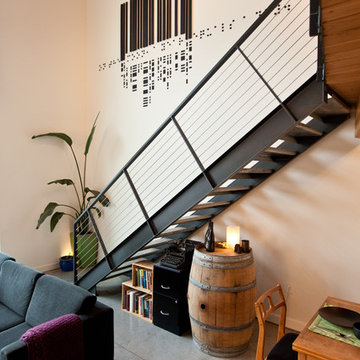
Interior design and artwork by Goodspeed Architecture.
Photography by Aaron Briggs.
Idee per una scala a rampa dritta industriale con pedata in legno e nessuna alzata
Idee per una scala a rampa dritta industriale con pedata in legno e nessuna alzata
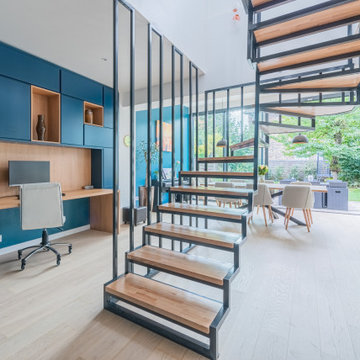
Immagine di una scala a chiocciola industriale di medie dimensioni con pedata in legno e parapetto in metallo
Trova il professionista locale adatto per il tuo progetto
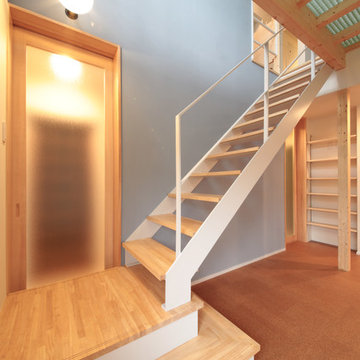
Ispirazione per una scala a "L" industriale di medie dimensioni con pedata in legno, nessuna alzata e parapetto in metallo
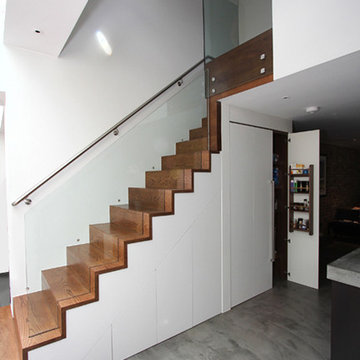
This open plan kitchen features our walnut walk-in larder and offers the ultimate storage solution. Hidden behind doors, it utilises an otherwise seldom used space. Meticulous attention to detail and state of the art design bring you a fully integrated storage solution, including wine racks, spice drawers, rotating carousel systems and bookshelves. Granite shelving keeps your food cool.
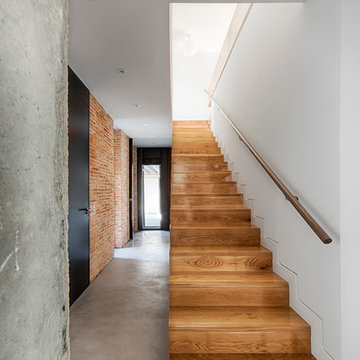
Vivienda unifamiliar en Pozuelo _ Desarrollo integral de obra _ Proyecto: L2G arquitectos
Immagine di una scala a rampa dritta industriale di medie dimensioni con pedata in legno e alzata in legno
Immagine di una scala a rampa dritta industriale di medie dimensioni con pedata in legno e alzata in legno
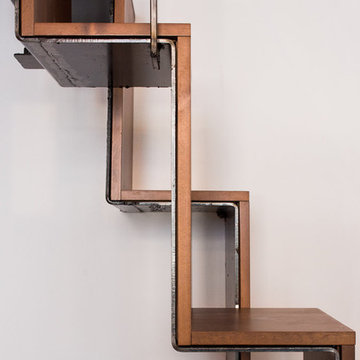
Fotografías: Javier Orive
Ispirazione per una scala a rampa dritta industriale di medie dimensioni con pedata in legno, alzata in legno e parapetto in metallo
Ispirazione per una scala a rampa dritta industriale di medie dimensioni con pedata in legno, alzata in legno e parapetto in metallo
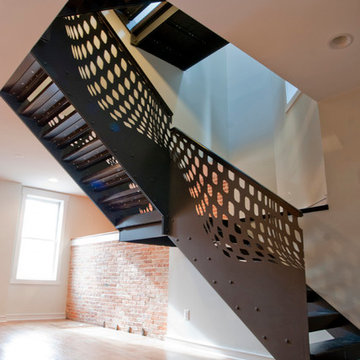
Fully custom laser cut metal stair is a centerpiece on the main floor of the house.
Foto di una scala a "L" industriale di medie dimensioni con pedata in metallo, nessuna alzata e parapetto in metallo
Foto di una scala a "L" industriale di medie dimensioni con pedata in metallo, nessuna alzata e parapetto in metallo
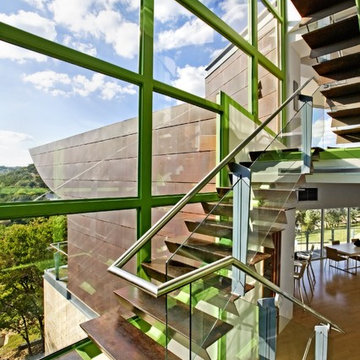
Ispirazione per una scala a "U" industriale di medie dimensioni con pedata in legno, nessuna alzata e parapetto in vetro
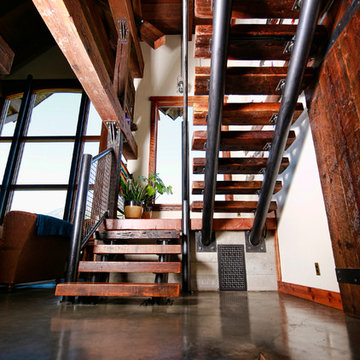
Ispirazione per una scala a "U" industriale di medie dimensioni con pedata in legno, nessuna alzata e parapetto in metallo

A modern form that plays on the space and features within this Coppin Street residence. Black steel treads and balustrade are complimented with a handmade European Oak handrail. Complete with a bold European Oak feature steps.
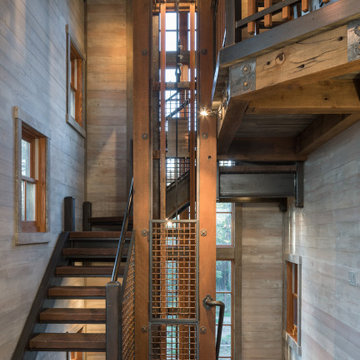
Foto di una scala a "U" industriale di medie dimensioni con pedata in legno, nessuna alzata e parapetto in metallo
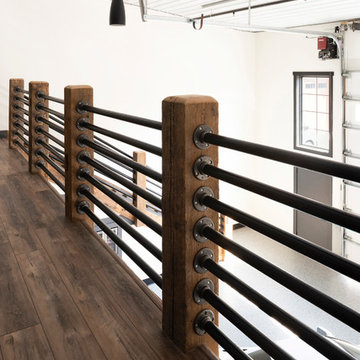
Ispirazione per una scala a rampa dritta industriale di medie dimensioni con alzata in legno e parapetto in metallo
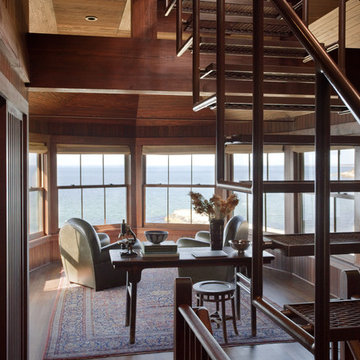
This project included extensive modernization and an updated HVAC system for use as a four-season retreat. Notable features of the renovated home include millwork walls and ceilings and a delicate suspended metal stair that rises to a viewing deck facing the ocean.
Design: Lynn Hopkins Architect and C & J Katz Studio
Photography: Eric Roth Photography
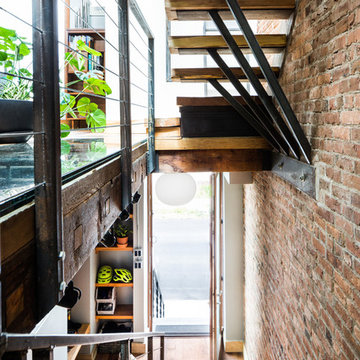
Gut renovation of 1880's townhouse. New vertical circulation and dramatic rooftop skylight bring light deep in to the middle of the house. A new stair to roof and roof deck complete the light-filled vertical volume. Programmatically, the house was flipped: private spaces and bedrooms are on lower floors, and the open plan Living Room, Dining Room, and Kitchen is located on the 3rd floor to take advantage of the high ceiling and beautiful views. A new oversized front window on 3rd floor provides stunning views across New York Harbor to Lower Manhattan.
The renovation also included many sustainable and resilient features, such as the mechanical systems were moved to the roof, radiant floor heating, triple glazed windows, reclaimed timber framing, and lots of daylighting.
All photos: Lesley Unruh http://www.unruhphoto.com/
7.462 Foto di scale industriali
12
