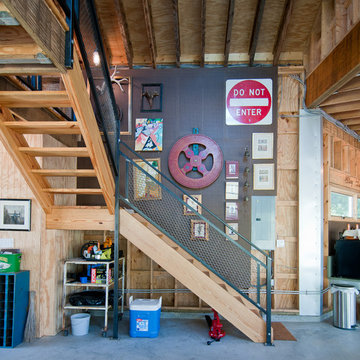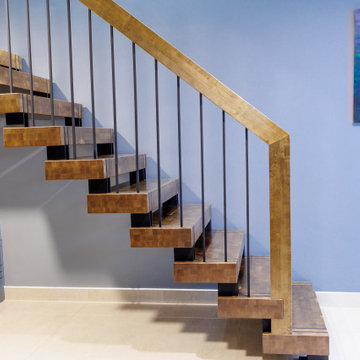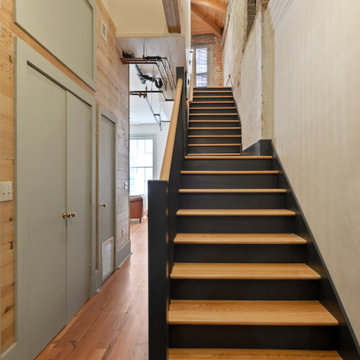7.432 Foto di scale industriali
Filtra anche per:
Budget
Ordina per:Popolari oggi
281 - 300 di 7.432 foto
1 di 2
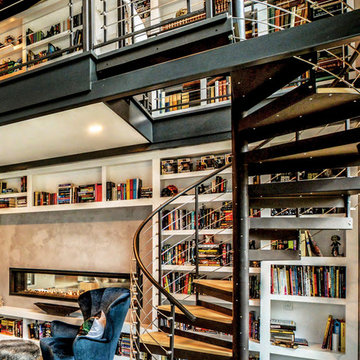
Idee per una scala a chiocciola industriale con pedata in legno, nessuna alzata e parapetto in metallo
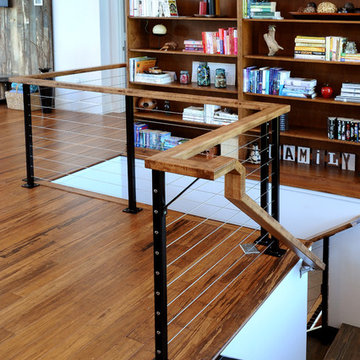
Top of staircase with bookcase.
Hal Kearney, Photographer
Immagine di una scala a "L" industriale di medie dimensioni con pedata in legno e alzata in metallo
Immagine di una scala a "L" industriale di medie dimensioni con pedata in legno e alzata in metallo
Trova il professionista locale adatto per il tuo progetto

Internal exposed staircase
Esempio di un'ampia scala a chiocciola industriale con pedata in legno, alzata in legno, parapetto in metallo e pareti in mattoni
Esempio di un'ampia scala a chiocciola industriale con pedata in legno, alzata in legno, parapetto in metallo e pareti in mattoni
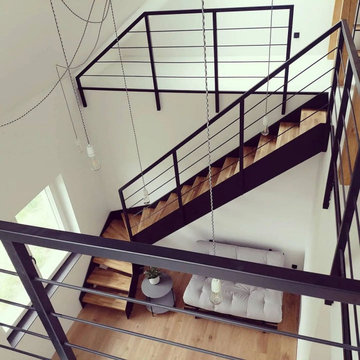
2 маршевая с поворотной площадкой между маршами из 4 поворотных ступеней
Esempio di una scala a "L" industriale di medie dimensioni con pedata in legno, alzata in legno e parapetto in metallo
Esempio di una scala a "L" industriale di medie dimensioni con pedata in legno, alzata in legno e parapetto in metallo
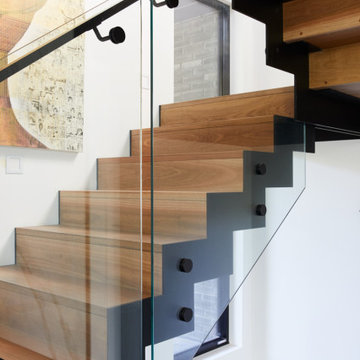
Balaclava Road is constructed with rich Spotted Gum timbers, playing off against black mild steel zig-zag stringers and handrail. This combination, together with floor to ceiling glass balustrade which runs down 4 flights, is a testament to the design and construction of this beautiful project.
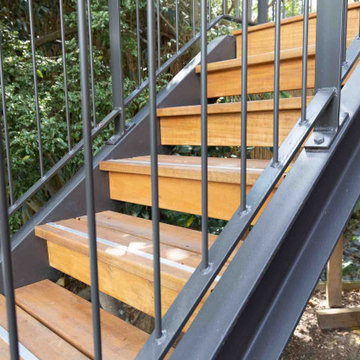
This project was an external steel staircase with timber treads that was originally designed by the owner. We then shop drew it to his balustrade design and manufactured all the steel.
There were two big challenges with this project: angles and installation. For the design, we had to find the right angles and match them exactly in order to have the staircase fit where it needed to go. Then we had to be tactful in our installation to work around the trees to keep them intact. We used a small crane to lift as the steel balustrades were quite heavy and avoid the small tree.
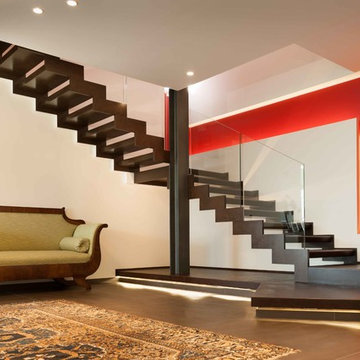
Escalier 1/4 tournant en acier avec limon latéral. Garde-corps en verre extra clair.
Idee per un'ampia scala curva industriale con pedata in metallo, nessuna alzata e parapetto in vetro
Idee per un'ampia scala curva industriale con pedata in metallo, nessuna alzata e parapetto in vetro
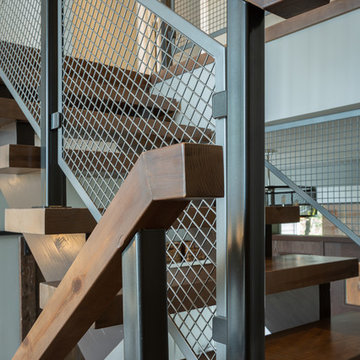
Custom home quality is all in the details.
Immagine di una grande scala a "U" industriale con pedata in legno, alzata in legno e parapetto in materiali misti
Immagine di una grande scala a "U" industriale con pedata in legno, alzata in legno e parapetto in materiali misti
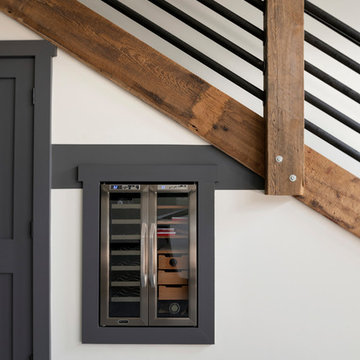
Immagine di una scala a rampa dritta industriale di medie dimensioni con alzata in legno e parapetto in metallo
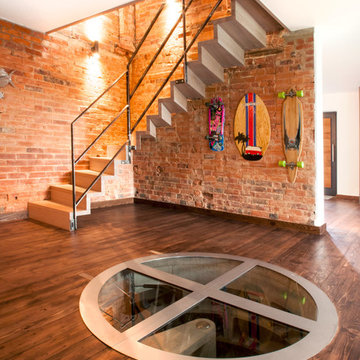
This minimalist, folded tread staircase has been treated to an unusual “Driftwood Sioo” white oil finish. The solid oak stair has been attached to the reclaimed brick stairwell with hidden steel pins.
The very open style wrought iron balustrade was cut and welded from yard stock; the joints carefully cleaned up and only the loose mill scale removed.
The metal balustrade has been chemically sealed and simply bolted to the structure to give an industrial salvaged feel.
As for the aesthetics, the sheer simplicity of the ribbon-like structure, in conjunction with the raw, reclaimed brick wall, make this staircase appear light, airy and practically weightless.
Photo credits: Kevala Stairs
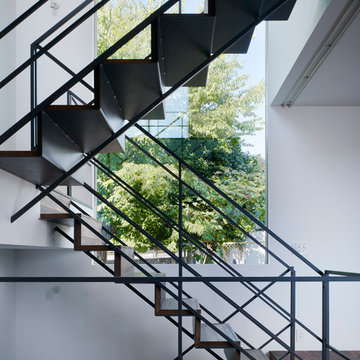
(C) Forward Stroke Inc.
Ispirazione per una scala a "U" industriale con pedata in legno e alzata in legno
Ispirazione per una scala a "U" industriale con pedata in legno e alzata in legno
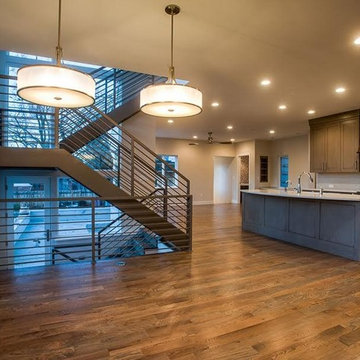
Foto di una grande scala a rampa dritta industriale con pedata in legno e alzata in legno
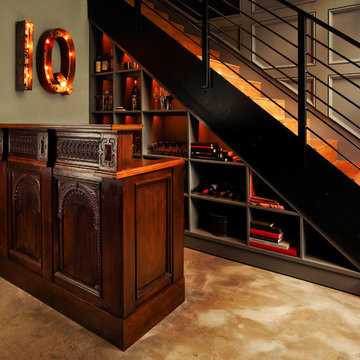
© Scott Mayoral
Idee per una scala industriale con pedata in legno e alzata in legno
Idee per una scala industriale con pedata in legno e alzata in legno
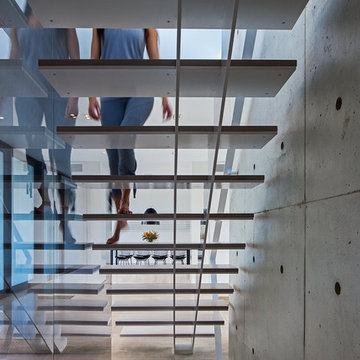
Ultra modern family home, photography by Peter A. Sellar © 2012 www.photoklik.com
Ispirazione per una scala industriale con nessuna alzata
Ispirazione per una scala industriale con nessuna alzata
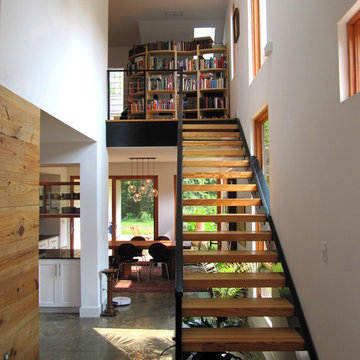
Immagine di una piccola scala a rampa dritta industriale con nessuna alzata e pedata in legno
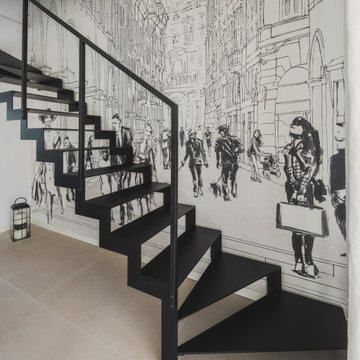
Saliamo al piano superiore percorrendo la bellissima scala in ferro resa ancora più importante dallo splendido soggetto in prospettiva in bianco e nero della carta da parati di Tecnografica
Foto di Simone Marulli .
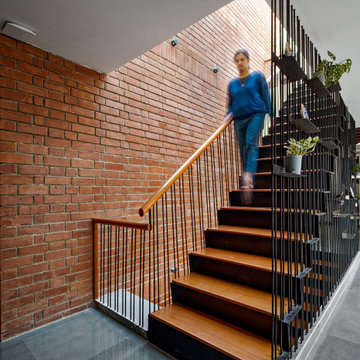
It’s not every day that you come across a house that makes you wonder if you’re really amidst the hustle and bustle of a city life! This dazzling duplex penthouse starts off with an entrance embedded with rich, natural wood, finished off with beaten copper. This lends a certain earthiness to the space and just like that, your visual appetite is hungry to take in more! Once inside, the soaring ceiling and expansive windows unite to create a light-filled living room, leaving you with the room’s grand sense of space. The first thing that catches your eye is the Pichwai art that spans an entire wall of the living room, followed by a striking wooden swing, by including these local elements, we have combined contemporary with the essence of Gujarati culture. The prime attraction of the house is the triple height central area that starts with an exposed brick wall and concludes with a skylight on top. Situated in this central area is the tastefully designed staircase with segments of polished wood and raw iron segments that merge seamlessly with rest of the decor. The entire east side of the house opens up internally by means of vertical fins, creating an aesthetic dance of shadow and light, whilst also ensuring that the house receives ample cross ventilation. Brilliant use of pivoted windows is spotted in the living room with different colour palettes on both its sides to compliment the space they fall in. All the designs reflect distinctive use of natural textures and palettes ranging from beaten copper, traditional fabrics, polished and unpolished kota, exposed concrete & brick combination, adding a sense of wholesomeness to the entire area. The house gives a sense of liveliness and comfort, with a hint of moody tones here and there.
7.432 Foto di scale industriali
15
