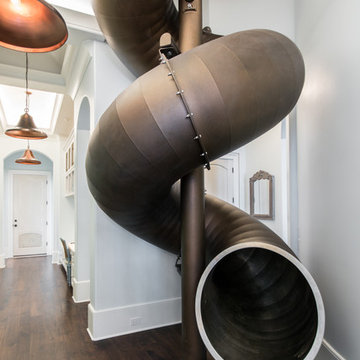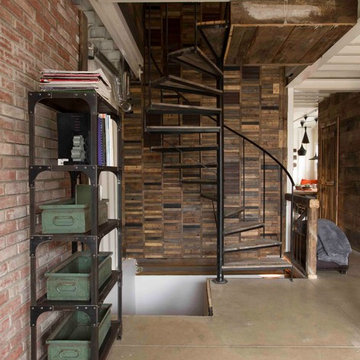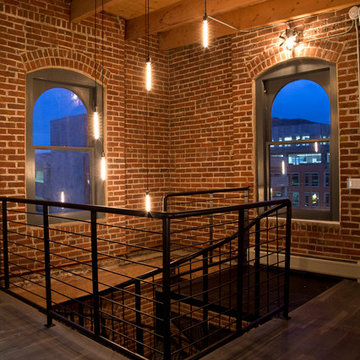173 Foto di scale a chiocciola industriali
Filtra anche per:
Budget
Ordina per:Popolari oggi
1 - 20 di 173 foto
1 di 3
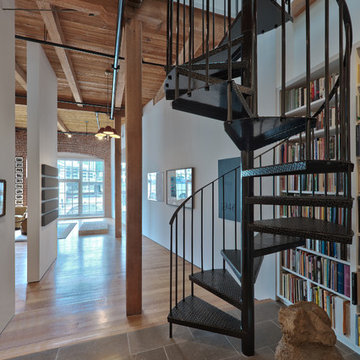
Ashbury General Contracting & Engineering
Photo by: Ryan Hughes
Architect: Luke Wendler / Abbott Wendler Architects
Idee per una scala a chiocciola industriale
Idee per una scala a chiocciola industriale
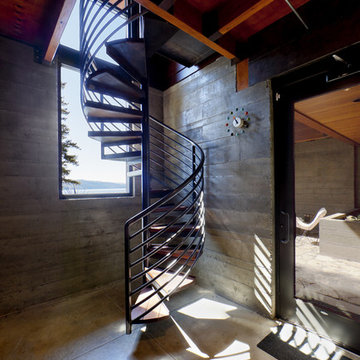
Photo: Shaun Cammack
The goal of the project was to create a modern log cabin on Coeur D’Alene Lake in North Idaho. Uptic Studios considered the combined occupancy of two families, providing separate spaces for privacy and common rooms that bring everyone together comfortably under one roof. The resulting 3,000-square-foot space nestles into the site overlooking the lake. A delicate balance of natural materials and custom amenities fill the interior spaces with stunning views of the lake from almost every angle.
The whole project was featured in Jan/Feb issue of Design Bureau Magazine.
See the story here:
http://www.wearedesignbureau.com/projects/cliff-family-robinson/
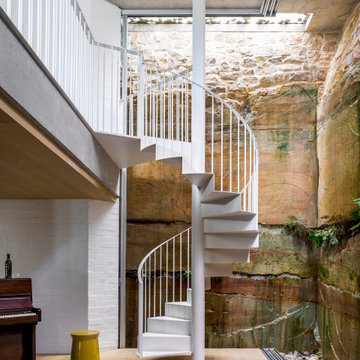
Ispirazione per una scala a chiocciola industriale con pedata in metallo, alzata in metallo e parapetto in metallo
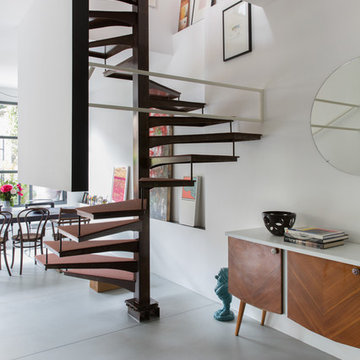
Photography: @angelitabonetti / @monadvisual
Styling: @alessandrachiarelli
Foto di una scala a chiocciola industriale di medie dimensioni con pedata in metallo e parapetto in metallo
Foto di una scala a chiocciola industriale di medie dimensioni con pedata in metallo e parapetto in metallo
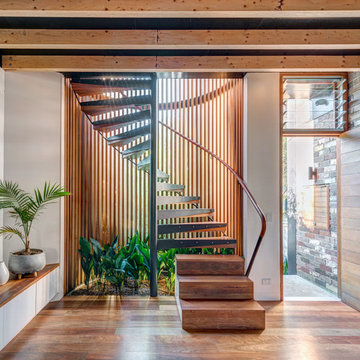
Murray Fredericks
Esempio di una scala a chiocciola industriale di medie dimensioni con pedata in legno, parapetto in legno e nessuna alzata
Esempio di una scala a chiocciola industriale di medie dimensioni con pedata in legno, parapetto in legno e nessuna alzata
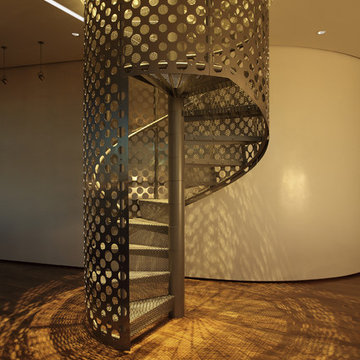
This sixth floor penthouse overlooks the city lakes, the Uptown retail district and the city skyline beyond. Designed for a young professional, the space is shaped by distinguishing the private and public realms through sculptural spatial gestures. Upon entry, a curved wall of white marble dust plaster pulls one into the space and delineates the boundary of the private master suite. The master bedroom space is screened from the entry by a translucent glass wall layered with a perforated veil creating optical dynamics and movement. This functions to privatize the master suite, while still allowing light to filter through the space to the entry. Suspended cabinet elements of Australian Walnut float opposite the curved white wall and Walnut floors lead one into the living room and kitchen spaces.
A custom perforated stainless steel shroud surrounds a spiral stair that leads to a roof deck and garden space above, creating a daylit lantern within the center of the space. The concept for the stair began with the metaphor of water as a connection to the chain of city lakes. An image of water was abstracted into a series of pixels that were translated into a series of varying perforations, creating a dynamic pattern cut out of curved stainless steel panels. The result creates a sensory exciting path of movement and light, allowing the user to move up and down through dramatic shadow patterns that change with the position of the sun, transforming the light within the space.
The kitchen is composed of Cherry and translucent glass cabinets with stainless steel shelves and countertops creating a progressive, modern backdrop to the interior edge of the living space. The powder room draws light through translucent glass, nestled behind the kitchen. Lines of light within, and suspended from the ceiling extend through the space toward the glass perimeter, defining a graphic counterpoint to the natural light from the perimeter full height glass.
Within the master suite a freestanding Burlington stone bathroom mass creates solidity and privacy while separating the bedroom area from the bath and dressing spaces. The curved wall creates a walk-in dressing space as a fine boutique within the suite. The suspended screen acts as art within the master bedroom while filtering the light from the full height windows which open to the city beyond.
The guest suite and office is located behind the pale blue wall of the kitchen through a sliding translucent glass panel. Natural light reaches the interior spaces of the dressing room and bath over partial height walls and clerestory glass.
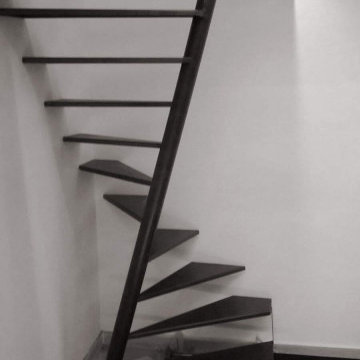
Lo spazio estremamente angusto è diventato un'opportunità per installare un'innovativa scala a chiocciola il cui asse centrale sghembo consente di utilizzare pochissimi metri quadrati e, allo stesso tempo, avere spazio a sufficienza per l'appoggio del piede.
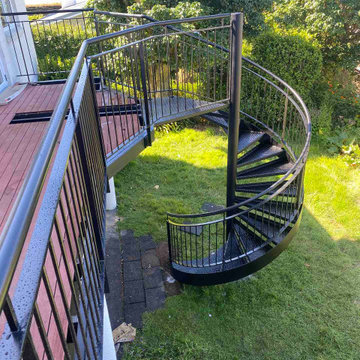
For the Upland Road project, Stairworks built a steel, exterior spiral staircase and metal balustrade for the homeowners that wanted an architectural feature in their backyard.
In order to create this outdoor, industrial design, we used an exterior paint system to prevent rust.
After completing these exterior stairs, the owner loved the quality of the work and engaged us to do more balustrade projects around the property.
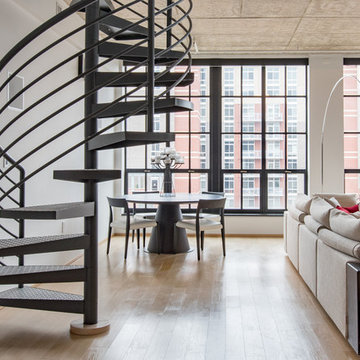
Foto di una scala a chiocciola industriale con pedata in metallo, nessuna alzata e parapetto in metallo
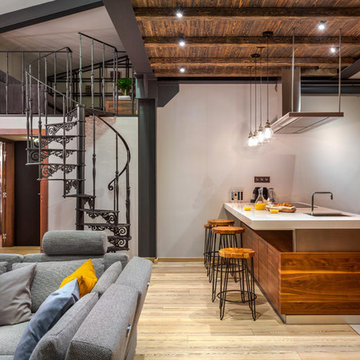
Idee per una scala a chiocciola industriale con pedata in metallo, alzata in metallo e parapetto in metallo
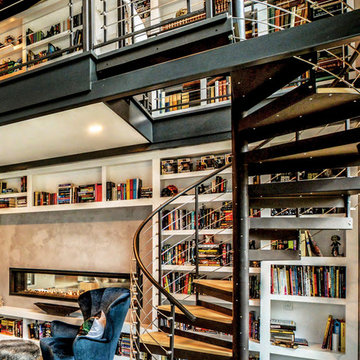
Idee per una scala a chiocciola industriale con pedata in legno, nessuna alzata e parapetto in metallo
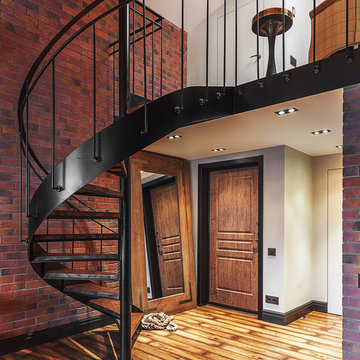
Фотограф Сергей Красюк
Foto di una scala a chiocciola industriale con pedata in legno e nessuna alzata
Foto di una scala a chiocciola industriale con pedata in legno e nessuna alzata
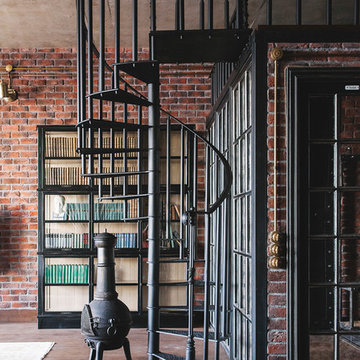
Ispirazione per una scala a chiocciola industriale con pedata in metallo, nessuna alzata e parapetto in metallo
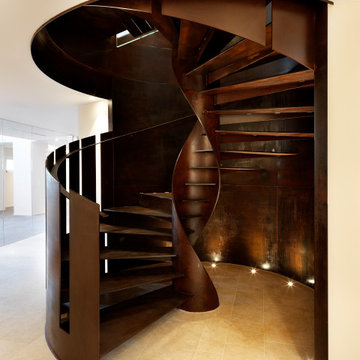
Il metallo grezzo si adatta perfettamente alle linee sinuose della scala elicoidale Etika: oltre che idea di forza e resistenza, il metallo ossidato arricchisce il design di riflessi e giochi di luce. In Etika coesistono lusso e primitivo, tradizione artigiana ed innovazione tecnica e di design.Ogni scala è personalizzata in misure e finiture in base alle esigenze del cliente.
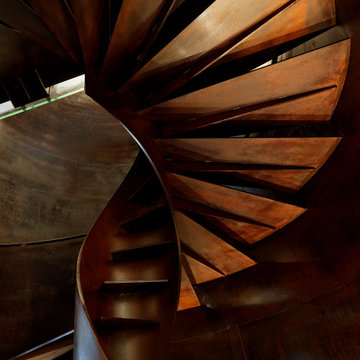
Il metallo grezzo si adatta perfettamente alle linee sinuose della scala elicoidale Etika: oltre che idea di forza e resistenza, il metallo ossidato arricchisce il design di riflessi e giochi di luce. In Etika coesistono lusso e primitivo, tradizione artigiana ed innovazione tecnica e di design.Ogni scala è personalizzata in misure e finiture in base alle esigenze del cliente.
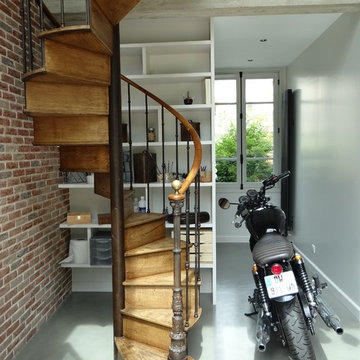
Foto di una scala a chiocciola industriale con pedata in legno, alzata in legno e parapetto in materiali misti
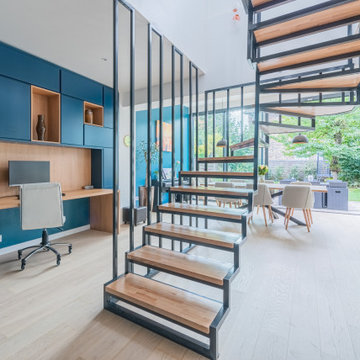
Immagine di una scala a chiocciola industriale di medie dimensioni con pedata in legno e parapetto in metallo
173 Foto di scale a chiocciola industriali
1
