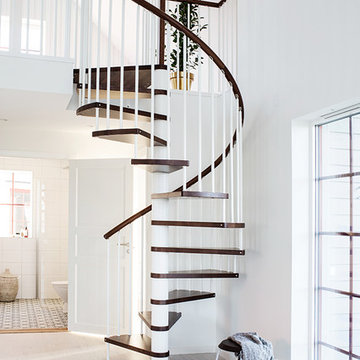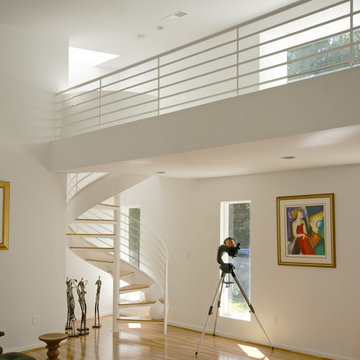5.660 Foto di scale a chiocciola
Filtra anche per:
Budget
Ordina per:Popolari oggi
1 - 20 di 5.660 foto
1 di 2

Esempio di un'ampia scala a chiocciola classica con pedata in legno, alzata in legno e parapetto in legno
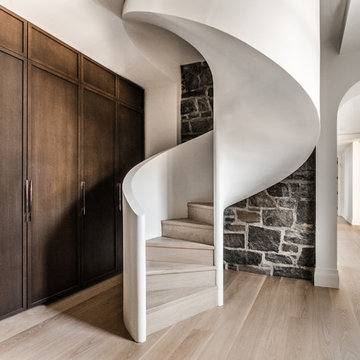
Photo credit: Alex Parent
Idee per una scala a chiocciola minimal di medie dimensioni con pedata in legno e alzata in legno
Idee per una scala a chiocciola minimal di medie dimensioni con pedata in legno e alzata in legno
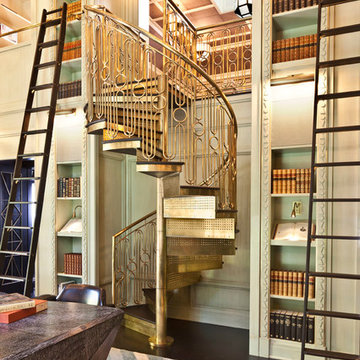
Grey Crawford
Esempio di una piccola scala a chiocciola eclettica con pedata in metallo e alzata in metallo
Esempio di una piccola scala a chiocciola eclettica con pedata in metallo e alzata in metallo
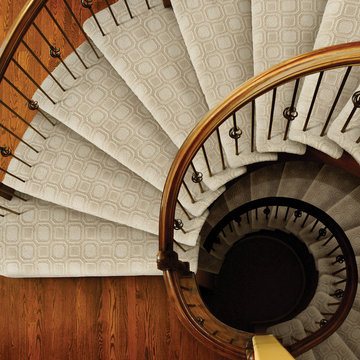
Genoa Carpet on Stairs
Esempio di una grande scala a chiocciola classica con pedata in moquette e alzata in moquette
Esempio di una grande scala a chiocciola classica con pedata in moquette e alzata in moquette
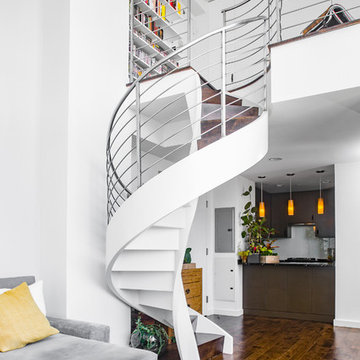
Photo: Sean Litchfield
Esempio di una scala a chiocciola design di medie dimensioni con pedata in legno e alzata in metallo
Esempio di una scala a chiocciola design di medie dimensioni con pedata in legno e alzata in metallo
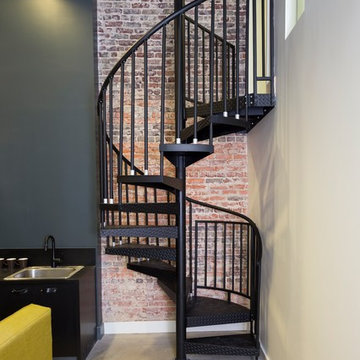
The homeowner chose an all steel spiral staircase to access his mezzanine office. It pops against the exposed brick wall.
Ispirazione per una piccola scala a chiocciola moderna con pedata in metallo e nessuna alzata
Ispirazione per una piccola scala a chiocciola moderna con pedata in metallo e nessuna alzata

Haldane UK has designed, manufactured and supplied a bespoke American white oak spiral staircase which rose through 2 flights for the refurbishment of a manse in Scotland.
Working with sketched drawings supplied by the client, Haldane developed a solution which enabled the spiral staircase to be virtually free standing from ground floor to second floor with only fixings to each of the landing sections.
The staircase featured 32mm solid oak treads measuring 1000mm, 170mm diameter solid oak spacer components and was designed to provide a 20mm clear space from the treads to the wall.
Haldane also manufactured and supplied 10.5 linear metres of 60x50mm elliptical spiral handrail which was fixed to the wall via brackets and finished with a bull nose end.
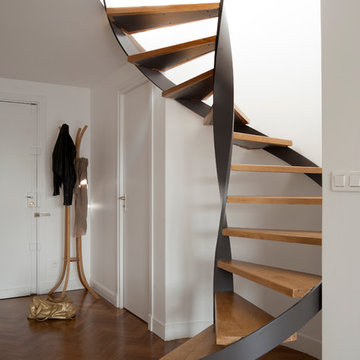
Arnaud Rinuccini
Idee per una grande scala a chiocciola design con pedata in legno e nessuna alzata
Idee per una grande scala a chiocciola design con pedata in legno e nessuna alzata
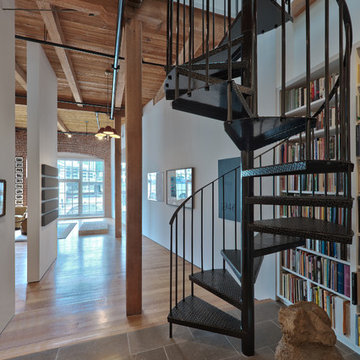
Ashbury General Contracting & Engineering
Photo by: Ryan Hughes
Architect: Luke Wendler / Abbott Wendler Architects
Idee per una scala a chiocciola industriale
Idee per una scala a chiocciola industriale
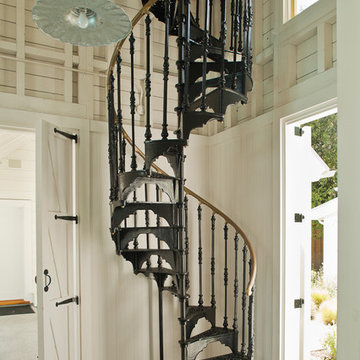
Victorian Pool House
Architect: John Malick & Associates
Photograph by Jeannie O'Connor
Ispirazione per una scala a chiocciola vittoriana
Ispirazione per una scala a chiocciola vittoriana

View of middle level of tower with views out large round windows and spiral stair to top level. The tower off the front entrance contains a wine room at its base,. A square stair wrapping around the wine room leads up to a middle level with large circular windows. A spiral stair leads up to the top level with an inner glass enclosure and exterior covered deck with two balconies for wine tasting.
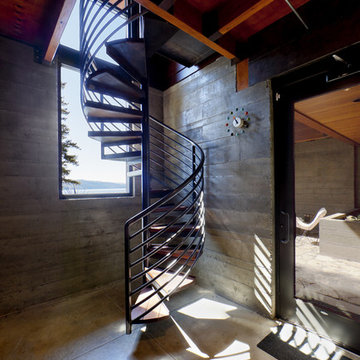
Photo: Shaun Cammack
The goal of the project was to create a modern log cabin on Coeur D’Alene Lake in North Idaho. Uptic Studios considered the combined occupancy of two families, providing separate spaces for privacy and common rooms that bring everyone together comfortably under one roof. The resulting 3,000-square-foot space nestles into the site overlooking the lake. A delicate balance of natural materials and custom amenities fill the interior spaces with stunning views of the lake from almost every angle.
The whole project was featured in Jan/Feb issue of Design Bureau Magazine.
See the story here:
http://www.wearedesignbureau.com/projects/cliff-family-robinson/
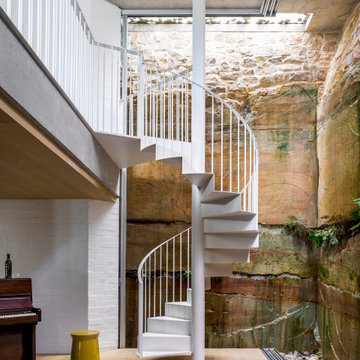
Ispirazione per una scala a chiocciola industriale con pedata in metallo, alzata in metallo e parapetto in metallo
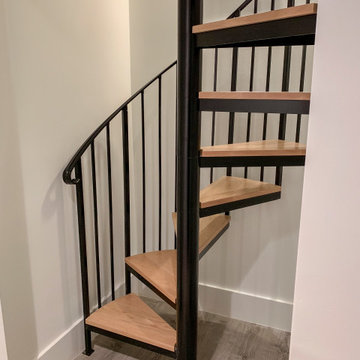
Natural wood handrails and steps (paired with black horizontal rails), invite owners and guess to explore upper and bottom levels of this recently built home; it also features a custom spiral staircase with jet-black metal triangular frames designed to support natural wood steps. CSC 1976-2020 © Century Stair Company. ® All rights reserved.
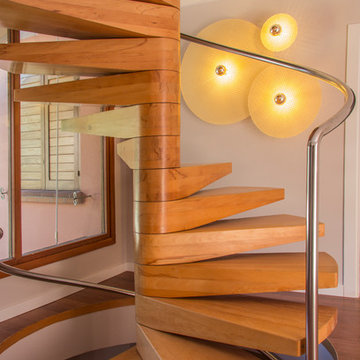
Immagine di una grande scala a chiocciola moderna con pedata in legno e parapetto in metallo
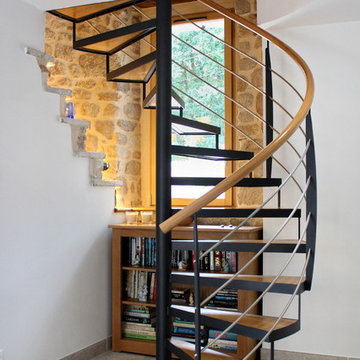
Immagine di una scala a chiocciola country con pedata in legno, nessuna alzata e parapetto in materiali misti

Curved stainless steel staircase, glass bridges and even a glass elevator; usage of these materials being a trademark of the architect, Malika Junaid
Immagine di un'ampia scala a chiocciola contemporanea con nessuna alzata e parapetto in vetro
Immagine di un'ampia scala a chiocciola contemporanea con nessuna alzata e parapetto in vetro
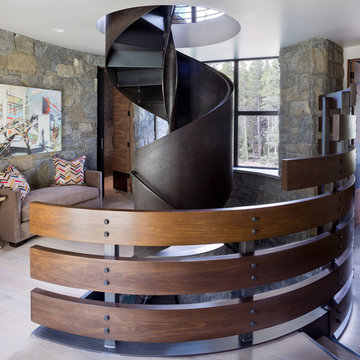
A mountain home with a nod to 12th-century French architecture. Inspired by natures muted palette with an occasional pop of blue, the color of the Colorado sky. Softer colors in more rugged, family-friendly fabrics and finishes, paired with natural elements.
Photographed by: Emily Minton Redfield
5.660 Foto di scale a chiocciola
1
