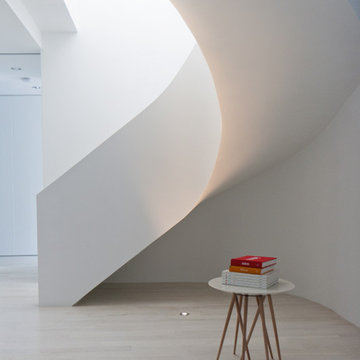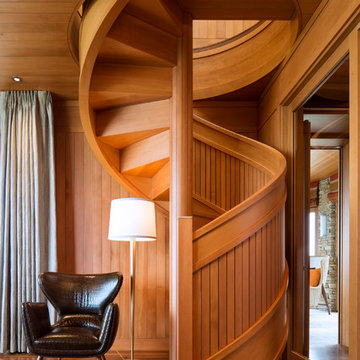5.618 Foto di scale a chiocciola
Filtra anche per:
Budget
Ordina per:Popolari oggi
41 - 60 di 5.618 foto
1 di 4
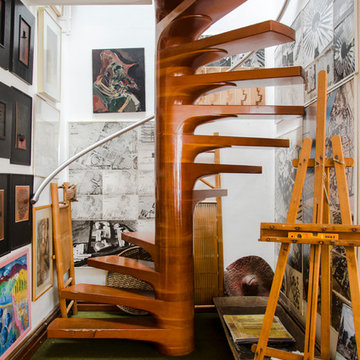
Idee per una scala a chiocciola contemporanea di medie dimensioni con pedata in legno e nessuna alzata
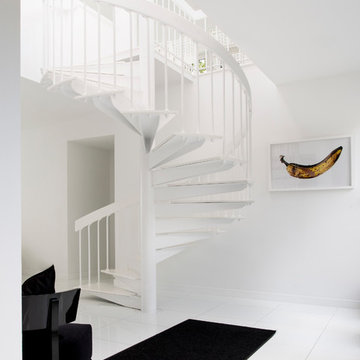
Photo: Rikki Snyder © 2015 Houzz
Esempio di una scala a chiocciola contemporanea con nessuna alzata
Esempio di una scala a chiocciola contemporanea con nessuna alzata
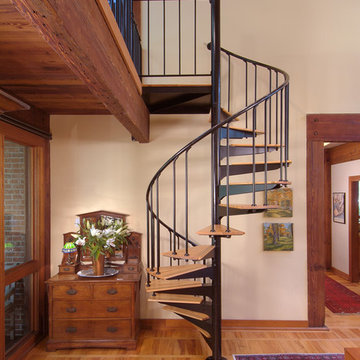
©Steven Vaughan Photography, Beaverton OR, All Rights Reserved.
Idee per una scala a chiocciola stile americano
Idee per una scala a chiocciola stile americano
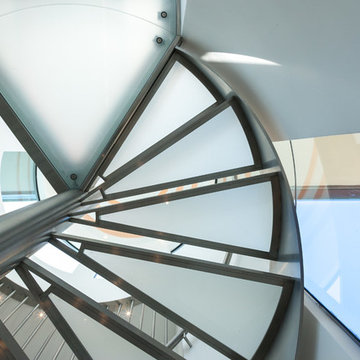
Photo by: Russell Abraham
Idee per una grande scala a chiocciola minimalista con pedata in metallo e alzata in vetro
Idee per una grande scala a chiocciola minimalista con pedata in metallo e alzata in vetro
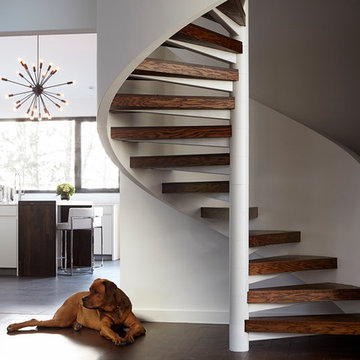
Photography @PaulBrissman
Idee per una scala a chiocciola moderna di medie dimensioni con pedata in legno e nessuna alzata
Idee per una scala a chiocciola moderna di medie dimensioni con pedata in legno e nessuna alzata
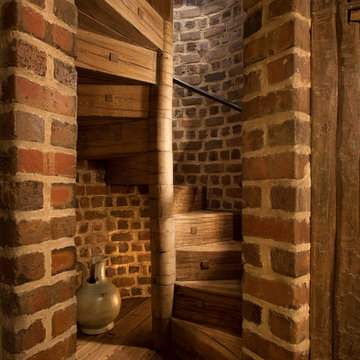
MDI worked through this client and their architect’s desire for a wine cave within their newly constructed home on Big Cedar Lake. MDI craftsmen fit a brick lined and custom crafted, wood spiral staircase into the cellar from the great room above.
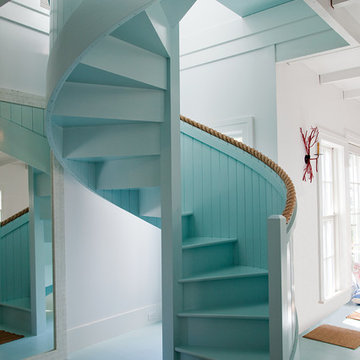
Esempio di una scala a chiocciola stile marino con pedata in legno verniciato e alzata in legno verniciato
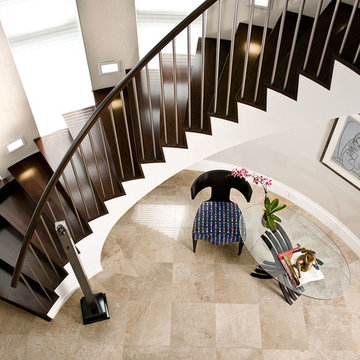
Headed by Anita Kassel, Kassel Interiors is a full service interior design firm active in the greater New York metro area; but the real story is that we put the design cliches aside and get down to what really matters: your goals and aspirations for your space.
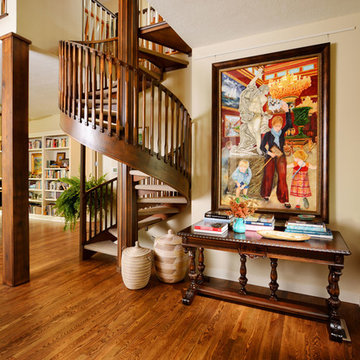
Original Artwork by Karen Schneider
Photos by Jeremy Mason McGraw
Foto di una scala a chiocciola stile americano di medie dimensioni con pedata in moquette e nessuna alzata
Foto di una scala a chiocciola stile americano di medie dimensioni con pedata in moquette e nessuna alzata
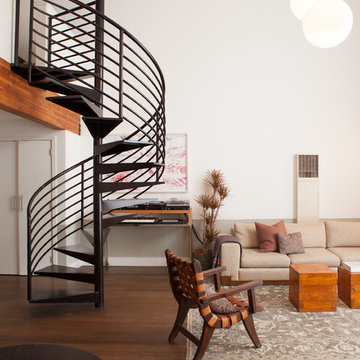
Melissa Kaseman Photography
Ispirazione per una scala a chiocciola minimal con pedata in metallo e nessuna alzata
Ispirazione per una scala a chiocciola minimal con pedata in metallo e nessuna alzata
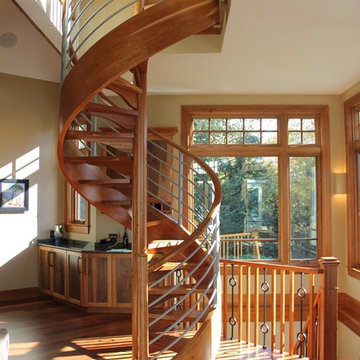
The spiral stair in the Great Room leads to the owner's home office. A set of stairs beyond the spiral stair lead to the lower level and the indoor golf simulator.
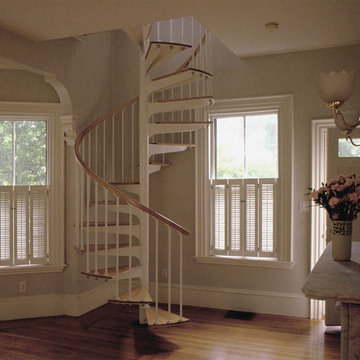
This is a remodel of a multi level home in Jamaica Plain Boston. Detailing an appropriate stair for the traditional space was the goal. Inserting a delicate wood trimed spiral stair fit nicely with minimum disruption to the space.
Photography by Marc Hershman
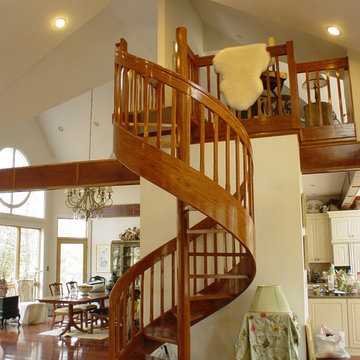
Peter Miles
Esempio di una scala a chiocciola minimal di medie dimensioni con pedata in legno e nessuna alzata
Esempio di una scala a chiocciola minimal di medie dimensioni con pedata in legno e nessuna alzata
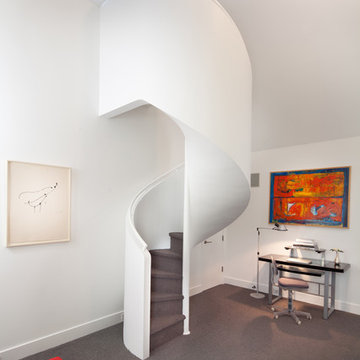
Photography by Morgan Howarth
Esempio di una piccola scala a chiocciola classica
Esempio di una piccola scala a chiocciola classica
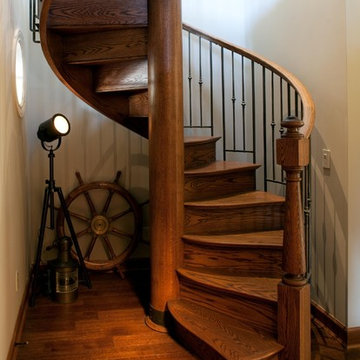
When the front door opens - this is a wow. This lovely spiral acts as a design anchor in this nautically designed beachfront cottage. Wave pattern treads and bronzed balustrade and metalwork complete the look. The stair provides access to the guest quarters and suite making the journey and memory of this place just that much more dramatic.

This residence was designed to have the feeling of a classic early 1900’s Albert Kalin home. The owner and Architect referenced several homes in the area designed by Kalin to recall the character of both the traditional exterior and a more modern clean line interior inherent in those homes. The mixture of brick, natural cement plaster, and milled stone were carefully proportioned to reference the character without being a direct copy. Authentic steel windows custom fabricated by Hopes to maintain the very thin metal profiles necessary for the character. To maximize the budget, these were used in the center stone areas of the home with dark bronze clad windows in the remaining brick and plaster sections. Natural masonry fireplaces with contemporary stone and Pewabic custom tile surrounds, all help to bring a sense of modern style and authentic Detroit heritage to this home. Long axis lines both front to back and side to side anchor this home’s geometry highlighting an elliptical spiral stair at one end and the elegant fireplace at appropriate view lines.
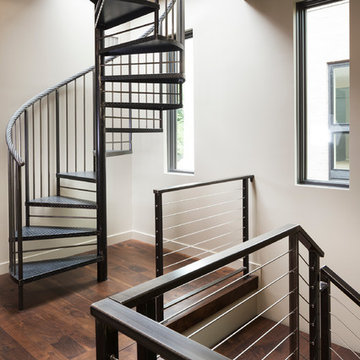
Builder: John Kraemer & Sons | Photography: Landmark Photography
Esempio di una piccola scala a chiocciola moderna con pedata in metallo e nessuna alzata
Esempio di una piccola scala a chiocciola moderna con pedata in metallo e nessuna alzata
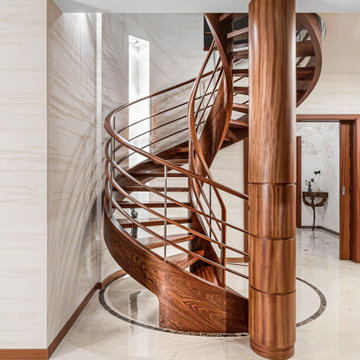
Diese gewendelte Wangentreppe im Stil des Art-Déco wurde aus Sapelli maßgefertigt und befindet sich in einer Wohnresidenz in Łódź. Die aufwendig gebogenen Treppenwangen tragen das edle Geländer aus Holzbändern. Sie zeigt, dass Art Déco nicht nur durch die Farbe Schwarz und hochglänzende Oberflächen charakterisiert wird. Es ist die Wahl und das Akzentuieren bester Materialien, die diesen Stil prägen.
5.618 Foto di scale a chiocciola
3
