652 Foto di scale a chiocciola con parapetto in legno
Filtra anche per:
Budget
Ordina per:Popolari oggi
1 - 20 di 652 foto
1 di 3

Esempio di un'ampia scala a chiocciola classica con pedata in legno, alzata in legno e parapetto in legno
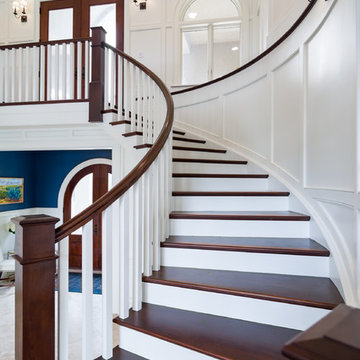
Entry spiral stair system with wood paneling and wall sconces.
Ispirazione per una scala a chiocciola stile marinaro con pedata in legno, alzata in legno verniciato e parapetto in legno
Ispirazione per una scala a chiocciola stile marinaro con pedata in legno, alzata in legno verniciato e parapetto in legno
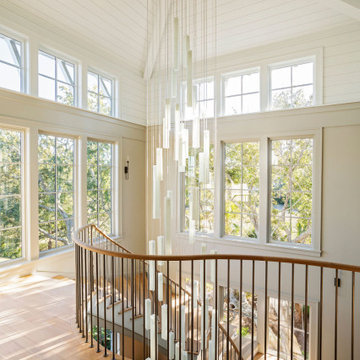
Esempio di un'ampia scala a chiocciola stile marinaro con pedata in legno e parapetto in legno
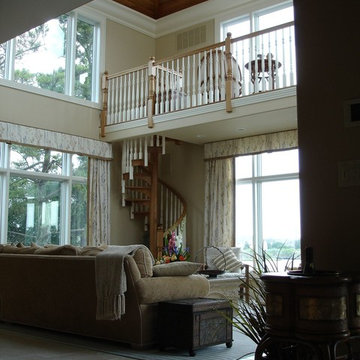
Immagine di una grande scala a chiocciola chic con pedata in legno, nessuna alzata e parapetto in legno
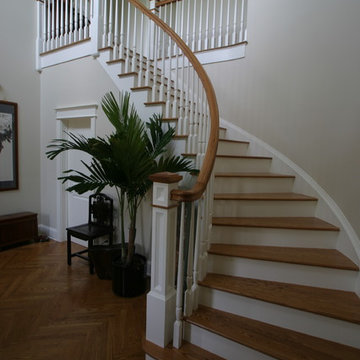
Idee per una grande scala a chiocciola classica con pedata in legno, alzata in legno e parapetto in legno
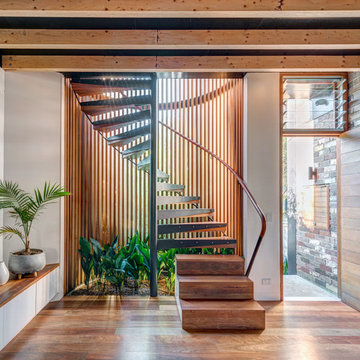
Murray Fredericks
Esempio di una scala a chiocciola industriale di medie dimensioni con pedata in legno, parapetto in legno e nessuna alzata
Esempio di una scala a chiocciola industriale di medie dimensioni con pedata in legno, parapetto in legno e nessuna alzata

Esempio di una scala a chiocciola scandinava con pedata in legno, alzata in legno e parapetto in legno
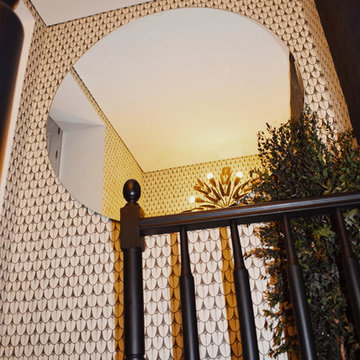
Rocio Martin Guerrero "Tu Arquitecto Reforma"
Idee per una scala a chiocciola bohémian di medie dimensioni con pedata in legno verniciato, nessuna alzata e parapetto in legno
Idee per una scala a chiocciola bohémian di medie dimensioni con pedata in legno verniciato, nessuna alzata e parapetto in legno
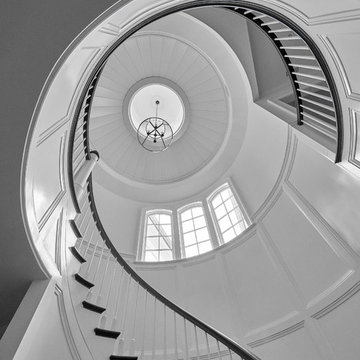
Esempio di una grande scala a chiocciola chic con pedata in legno, alzata in legno verniciato e parapetto in legno
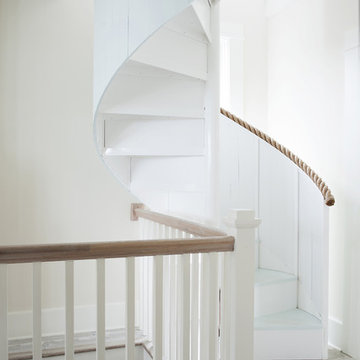
Anthony-Masterson
Idee per una scala a chiocciola stile marino di medie dimensioni con pedata in legno verniciato, alzata in legno verniciato e parapetto in legno
Idee per una scala a chiocciola stile marino di medie dimensioni con pedata in legno verniciato, alzata in legno verniciato e parapetto in legno
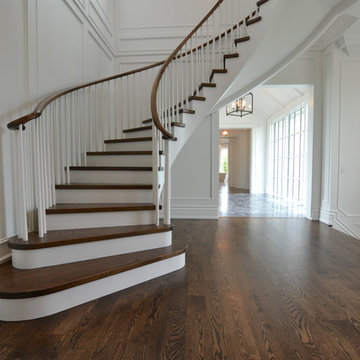
This truly magnificent King City Project is the ultra-luxurious family home you’ve been dreaming of! This immaculate 5 bedroom residence has stunning curb appeal, with a beautifully designed white Cape Cod wood siding, professionally landscaped gardens, precisely positioned home on 3 acre lot and a private driveway leading up to the 4 car garage including workshop.
This beautiful 8200 square foot Georgian style home is every homeowners dream plus a beautiful 5800 square foot walkout basement. The English inspired exterior cladding and landscaping has an endless array of attention and detail. The handpicked materials of the interior has endless exceptional unfinished oak hardwood throughout, varying 9” to 12” plaster crown mouldings throughout and see each room accented with upscale interior light fixtures. Spend the end of your hard worked days in our beautiful Conservatory walking out of the kitchen/family room, this open concept room his met with high ceilings and 60 linear feet of glass looking out onto 3 acres of land.
Our exquisite Bloomsbury Kitchen designed kitchen is a hand painted work of art. Simple but stunning craftsmanship for this gourmet kitchen with a 10ft calacatta island and countertops. 2 apron sinks incorporated into counter and islands with 2-Georgian Bridge polished nickel faucets. Our 60” range will help every meal taste better than the last. 3 stainless steel fridges. The bright breakfast area is ideal for enjoying morning meals and conversation while overlooking the verdant backyard, or step out to the conservatory to savor your meals under the stars. All accented with Carrara backsplash.
Also, on the main level is the expansive Master Suite with stunning views of the countryside, and a magnificent ensuite washroom, featuring built-in cabinetry, a makeup counter, an oversized glass shower, and a separate free standing tub. All is sitting on a beautifully layout of carrara floor tiles. All bedrooms have abundant walk-in closet space, large windows and full ensuites with heated floor in all tiled areas.
Hardwood floors throughout have been such an important detail in this home. We take a lot of pride in the finish as well as the planning that went into designing the floors. We have a wide variety of French parque flooring, herringbone in main areas as well as chevron in our dining room and eating areas. Feel the texture on your feet as this oak hardwood comes to life with its beautiful stained finished.
75% of the home is a paneling heaven. The entire first floor leading up to the second floor has extensive recessed panels, archways and bead board from floor to ceiling to give it that country feel. Our main floor spiral staircase is nothing but luxury with its simple handrails and beautifully stained steps.
Walk out onto two Garden Walkways, one off of the kitchen and the other off of the master bedroom hallway. BBQ area or just relaxing in front of a wood burning fireplace looking off of a porch with clean cut glass railings.
Our wood burning fireplace can be seen in the basement, first floor and exterior of the garden walkway terrace. These fireplaces are cladded with Owen Sound limestone and having a herringbone designed box. To help enjoy these fireplaces, take full advantage of the two storey electronic dumbwaiter elevator for the firewood.
Get work done in our 600 square foot office, that is surrounded by oak recessed paneling, custom crafted built ins and hand carved oak desk, all looking onto 3 acres of country side.
Enjoy wine? See our beautifully designed wine cellar finished with marble border and pebble stone floor to give you that authentic feel of a real winery. This handcrafted room holds up to 3000 bottles of wine and is a beautiful feature every home should have. Wine enthusiasts will love the climatized wine room for displaying and preserving your extensive collection. This wine room has floor to ceiling glass looking onto the family room of the basement with a wood burning fireplace.
After your long meal and couple glasses of wine, see our 1500 square foot gym with all the latest equipment and rubber floor and surrounded in floor to ceiling mirrors. Once you’re done with your workout, you have the option of using our traditional sauna, infrared sauna or taking a dip in the hot tub.
Extras include a side entrance to the mudroom, two spacious cold rooms, a CVAC system throughout, 400 AMP Electrical service with generator for entire home, a security system, built-in speakers throughout and Control4 Home automation system that includes lighting, audio & video and so much more. A true pride of ownership and masterpiece built and managed by Dellfina Homes Inc.
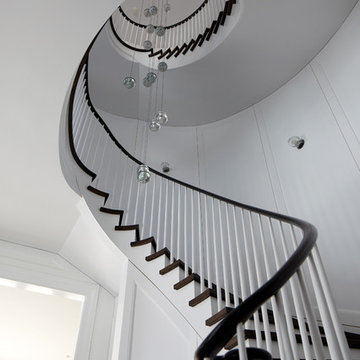
Esempio di una grande scala a chiocciola chic con pedata in legno, alzata in legno verniciato e parapetto in legno
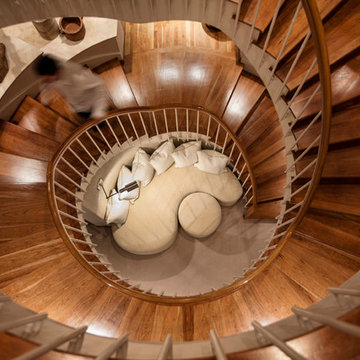
The custom chaise and ottoman set off this stunning stairway
AMG Markeing
Idee per un'ampia scala a chiocciola contemporanea con pedata in legno, alzata in legno e parapetto in legno
Idee per un'ampia scala a chiocciola contemporanea con pedata in legno, alzata in legno e parapetto in legno
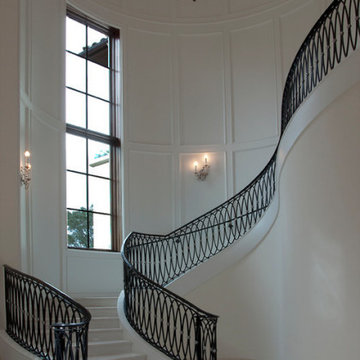
Foto di una scala a chiocciola moderna di medie dimensioni con pedata in moquette, alzata in legno, parapetto in legno e boiserie
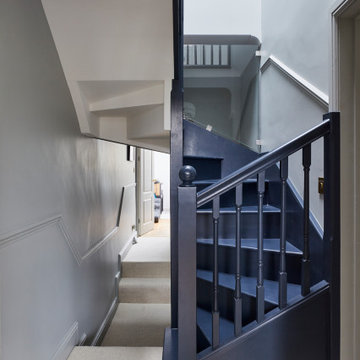
Foto di una piccola scala a chiocciola classica con pedata in legno, alzata in moquette, parapetto in legno e pareti in perlinato
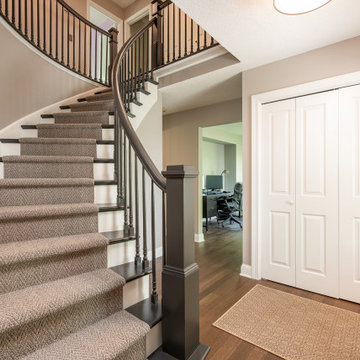
Esempio di una scala a chiocciola con pedata in moquette, alzata in legno e parapetto in legno
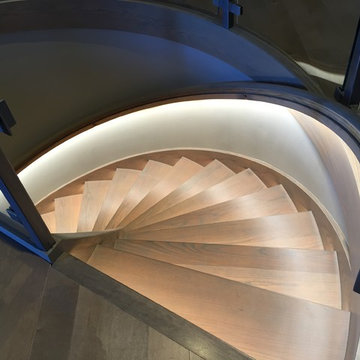
Ispirazione per una grande scala a chiocciola contemporanea con pedata in legno e parapetto in legno
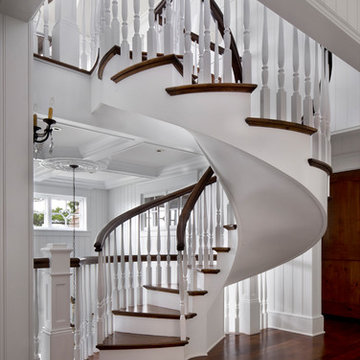
Ispirazione per una grande scala a chiocciola american style con pedata in legno, alzata in legno verniciato e parapetto in legno
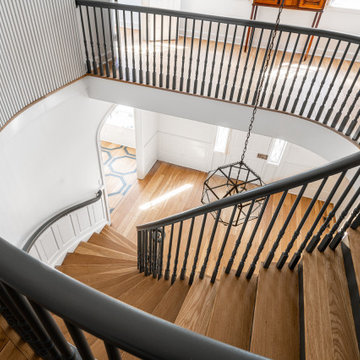
Foto di una scala a chiocciola chic con pedata in legno, alzata in legno, parapetto in legno e boiserie
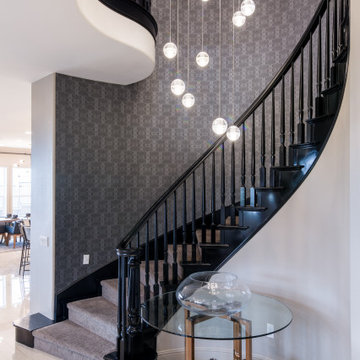
Ispirazione per una grande scala a chiocciola design con pedata in legno, alzata in legno e parapetto in legno
652 Foto di scale a chiocciola con parapetto in legno
1