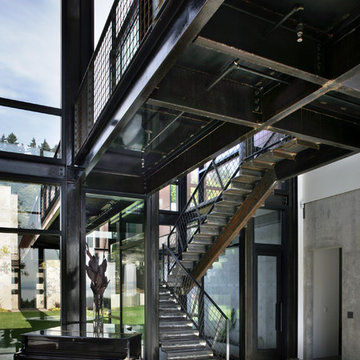311 Foto di scale industriali con alzata in metallo
Filtra anche per:
Budget
Ordina per:Popolari oggi
1 - 20 di 311 foto
1 di 3
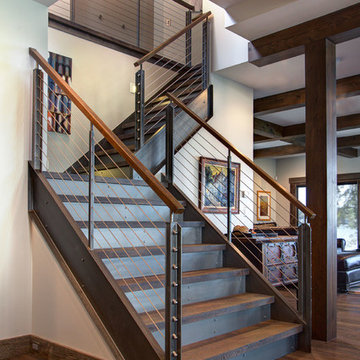
Idee per una grande scala a "L" industriale con pedata in legno e alzata in metallo
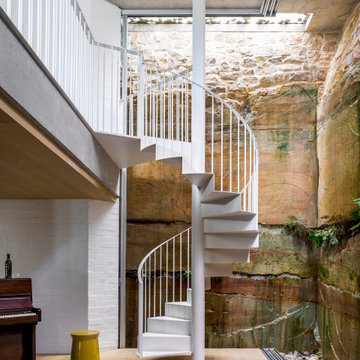
Ispirazione per una scala a chiocciola industriale con pedata in metallo, alzata in metallo e parapetto in metallo
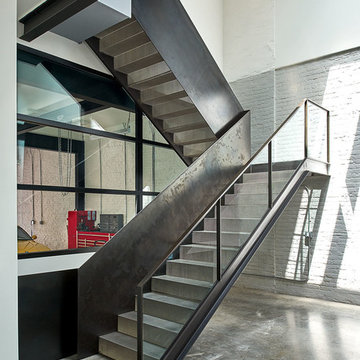
Ispirazione per una scala a "U" industriale con pedata in metallo, alzata in metallo e parapetto in materiali misti
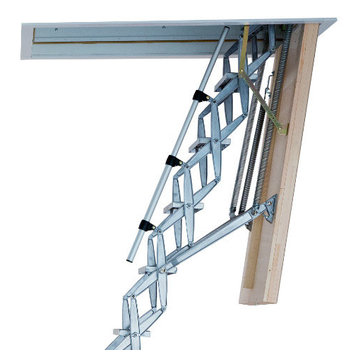
Heavy duty and robust loft ladder. It combines cast-aluminium concertina stairs with an insulated wooden hatch. It is very easy to operate, requiring just 3kg of operating load.
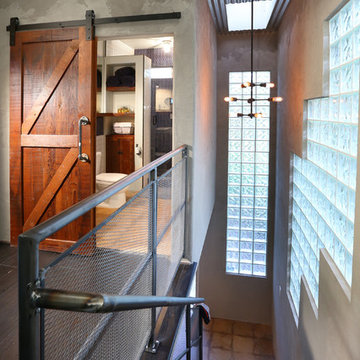
Full Home Renovation and Addition. Industrial Artist Style.
We removed most of the walls in the existing house and create a bridge to the addition over the detached garage. We created an very open floor plan which is industrial and cozy. Both bathrooms and the first floor have cement floors with a specialty stain, and a radiant heat system. We installed a custom kitchen, custom barn doors, custom furniture, all new windows and exterior doors. We loved the rawness of the beams and added corrugated tin in a few areas to the ceiling. We applied American Clay to many walls, and installed metal stairs. This was a fun project and we had a blast!
Tom Queally Photography
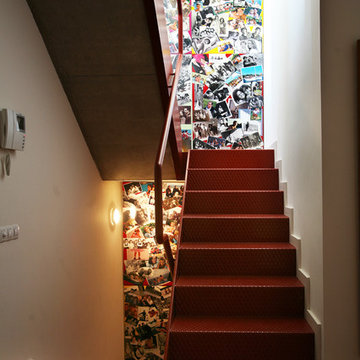
Idee per una scala a "U" industriale di medie dimensioni con pedata in metallo, alzata in metallo e parapetto in metallo
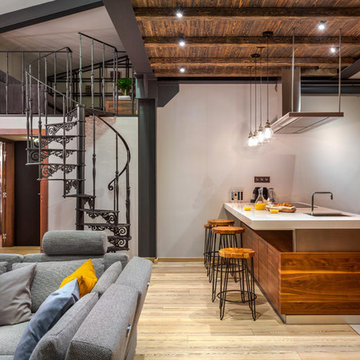
Idee per una scala a chiocciola industriale con pedata in metallo, alzata in metallo e parapetto in metallo
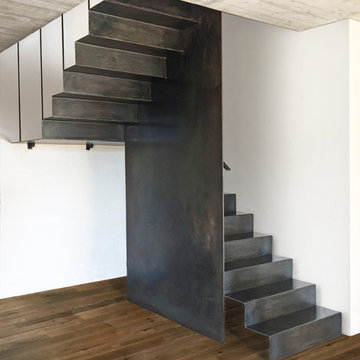
Idee per una scala a "U" industriale con pedata in metallo, alzata in metallo e parapetto in metallo
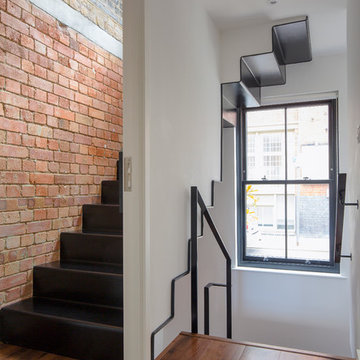
Folded 10mm steel powdercoated stair with plasterboard partition
©Tim Crocker
Ispirazione per una scala a "L" industriale con pedata in metallo e alzata in metallo
Ispirazione per una scala a "L" industriale con pedata in metallo e alzata in metallo

Located in a historic building once used as a warehouse. The 12,000 square foot residential conversion is designed to support the historical with the modern. The living areas and roof fabrication were intended to allow for a seamless shift between indoor and outdoor. The exterior view opens for a grand scene over the Mississippi River and the Memphis skyline. The primary objective of the plan was to unite the different spaces in a meaningful way; from the custom designed lower level wine room, to the entry foyer, to the two-story library and mezzanine. These elements are orchestrated around a bright white central atrium and staircase, an ideal backdrop to the client’s evolving art collection.
Greg Boudouin, Interiors
Alyssa Rosenheck: Photos

oscarono
Foto di una scala a "U" industriale di medie dimensioni con pedata in metallo, alzata in metallo, parapetto in metallo e pareti in legno
Foto di una scala a "U" industriale di medie dimensioni con pedata in metallo, alzata in metallo, parapetto in metallo e pareti in legno
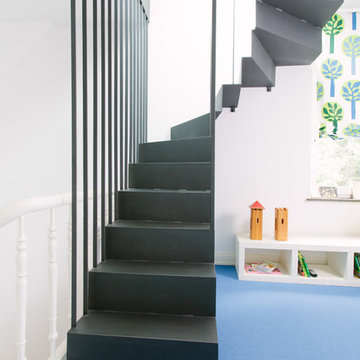
Architekturfotos – Architekturbüro Tenbücken – Bad Godesberg - www.jan-tenbuecken.com
Ispirazione per una piccola scala curva industriale con pedata in metallo, alzata in metallo e parapetto in metallo
Ispirazione per una piccola scala curva industriale con pedata in metallo, alzata in metallo e parapetto in metallo
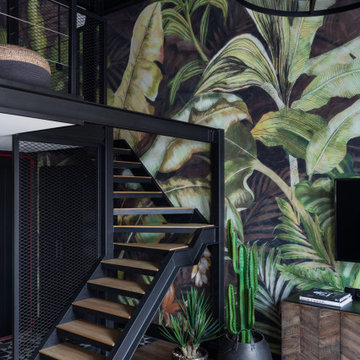
Esempio di una piccola scala a "L" industriale con pedata in legno, alzata in metallo e parapetto in metallo
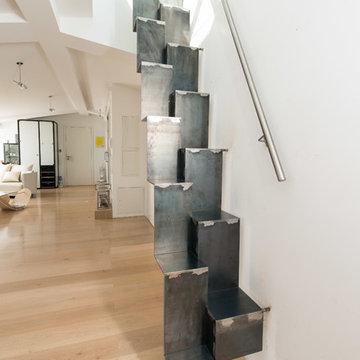
Foto di una piccola scala a rampa dritta industriale con pedata in metallo e alzata in metallo
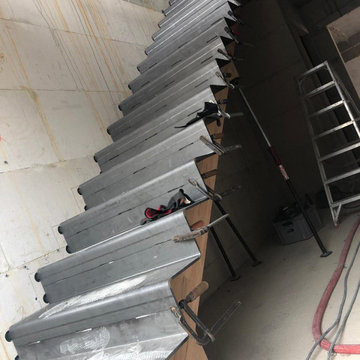
Die Stahlblechfaltwerktreppe, 10mm stark und 950mm breit, verläuft über 16 Steigungen und wird in einzelnen Segmenten vor Ort verschweißt. In einem Bodenprofil eingespannte Glasscheiben bilden in der Galerie die Absturzsicherung und werden mit einem 10mm starken, deckenhohen Designgeländer abgerundet.

Foto di una scala sospesa industriale di medie dimensioni con pedata in cemento, parapetto in metallo, pareti in mattoni e alzata in metallo

A modern form that plays on the space and features within this Coppin Street residence. Black steel treads and balustrade are complimented with a handmade European Oak handrail. Complete with a bold European Oak feature steps.
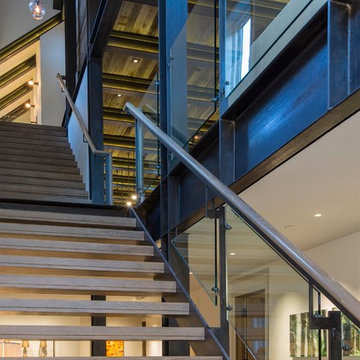
Idee per una scala a rampa dritta industriale di medie dimensioni con pedata in legno e alzata in metallo
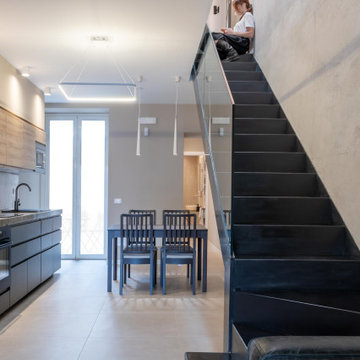
Scala realizzata sul posto , in ferro e vetro, congiunge il piano terra al piano notte
Esempio di una scala a "L" industriale di medie dimensioni con pedata in metallo, alzata in metallo, parapetto in vetro, pannellatura e decorazioni per pareti
Esempio di una scala a "L" industriale di medie dimensioni con pedata in metallo, alzata in metallo, parapetto in vetro, pannellatura e decorazioni per pareti
311 Foto di scale industriali con alzata in metallo
1
