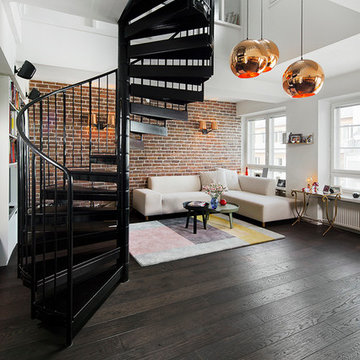3.828 Foto di scale con alzata in metallo
Filtra anche per:
Budget
Ordina per:Popolari oggi
1 - 20 di 3.828 foto
1 di 2
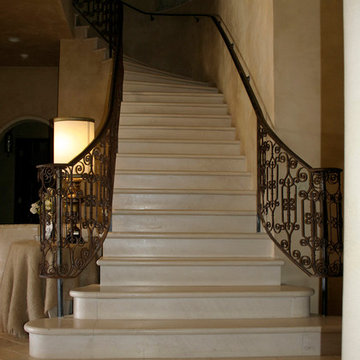
Idee per una scala curva mediterranea di medie dimensioni con pedata in cemento e alzata in metallo
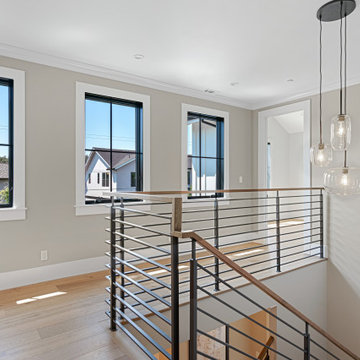
staircase landing, custom railing, walnut ballister
Foto di una scala a "L" country di medie dimensioni con pedata in metallo, alzata in metallo e parapetto in metallo
Foto di una scala a "L" country di medie dimensioni con pedata in metallo, alzata in metallo e parapetto in metallo
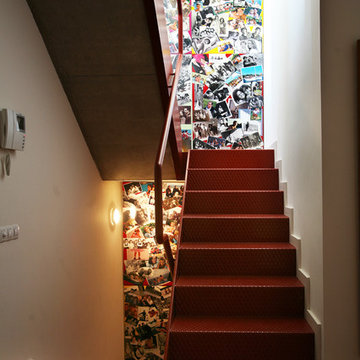
Idee per una scala a "U" industriale di medie dimensioni con pedata in metallo, alzata in metallo e parapetto in metallo
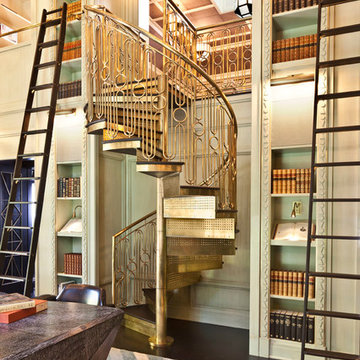
Grey Crawford
Esempio di una piccola scala a chiocciola eclettica con pedata in metallo e alzata in metallo
Esempio di una piccola scala a chiocciola eclettica con pedata in metallo e alzata in metallo
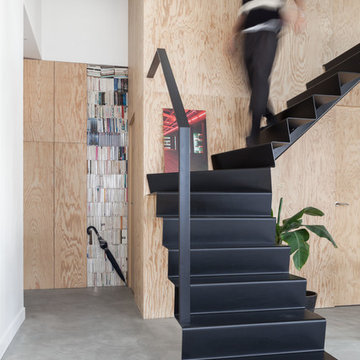
Ludo Martin
Foto di una scala a "L" contemporanea di medie dimensioni con pedata in metallo e alzata in metallo
Foto di una scala a "L" contemporanea di medie dimensioni con pedata in metallo e alzata in metallo
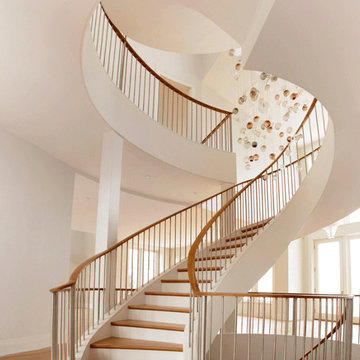
Horner Millwork, Built by Cooper Stairworks, Nicholaeff Architecture + Design
Foto di un'ampia scala a chiocciola contemporanea con pedata in legno e alzata in metallo
Foto di un'ampia scala a chiocciola contemporanea con pedata in legno e alzata in metallo
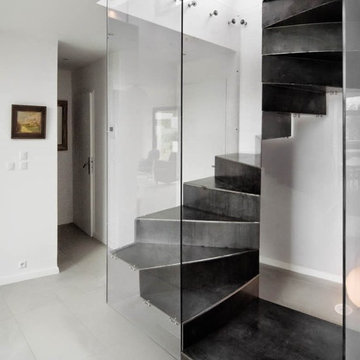
Esempio di una scala a chiocciola design di medie dimensioni con pedata in metallo e alzata in metallo

Ben Benschneider
Foto di una scala contemporanea con pedata in legno e alzata in metallo
Foto di una scala contemporanea con pedata in legno e alzata in metallo

Kimberly Gavin
Foto di una scala a rampa dritta design con pedata in legno e alzata in metallo
Foto di una scala a rampa dritta design con pedata in legno e alzata in metallo
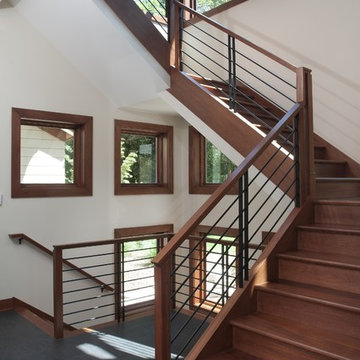
A fresh take on a time-tested favorite can be risky, but the Carlton Shores design is an example of a risk worth taking. This sprawling cottage harkens back to the Arts & Crafts revival, while still managing to exude contemporary appeal. The home sits on the property like a great hunting lodge with its use of exposed wood trim and brackets. A striking array of windows gives the exterior an inviting look, as if to defy the elements and welcome nature right in.
Simplicity rules the interior of the home, leaving the dramatic decorating to the outside views. A creative use of natural materials, such as wood and marble, compliment the flora-and-fauna focus of the home’s aesthetic. Every wall is dominated by glass. Windows of every shape and size allow residents to take in their surroundings, while creating a spacious, open atmosphere. The curving wooden staircase with its high ceilings gives the impression you are climbing into the trees.
A soaring two-story vaulted ceiling covers the indoor pool area, which includes a kitchenette and sitting room. Glass doors open out to a vanishing pool and sundeck. All of this has been designed with the stunning lake vistas in mind. A beautiful deck and boardwalk lead from the house down to the shore, giving homeowners beach access.
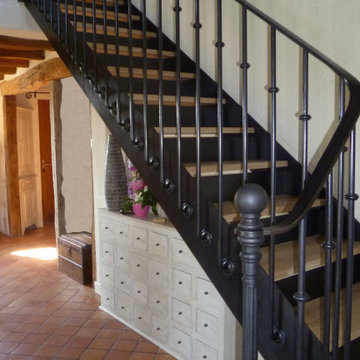
Escalier en acier et bois
Foto di una scala country con pedata in legno, alzata in metallo e parapetto in metallo
Foto di una scala country con pedata in legno, alzata in metallo e parapetto in metallo
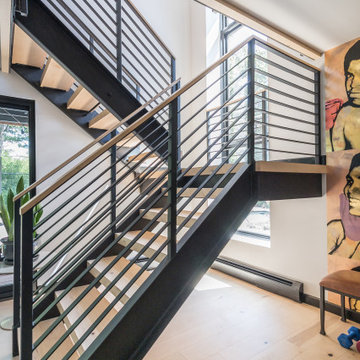
The steel staircase joins the home office and boxing gym to the master bedroom and bath above, with stunning views of the back yard pool and deck. AJD Builders; In House Photography.
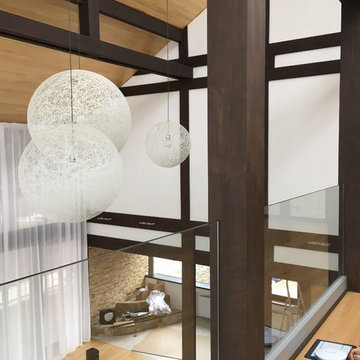
Idee per una scala minimal con pedata in legno, alzata in metallo e parapetto in vetro
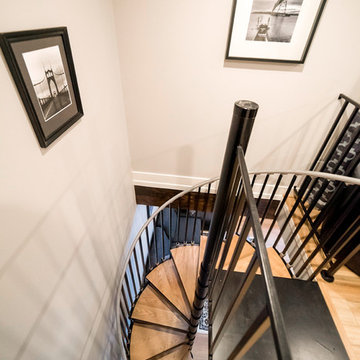
Our clients were looking to build an income property for use as a short term rental in their backyard. In order to keep maximize the available space on a limited footprint, we designed the ADU around a spiral staircase leading up to the loft bedroom. The vaulted ceiling gives the small space a much larger appearance.
To provide privacy for both the renters and the homeowners, the ADU was set apart from the house with its own private entrance.
The design of the ADU was done with local Pacific Northwest aesthetics in mind, including green exterior paint and a mixture of woodgrain and metal fixtures for the interior.
Durability was a major concern for the homeowners. In order to minimize potential damages from renters, we selected quartz countertops and waterproof flooring. We also used a high-quality interior paint that will stand the test of time and clean easily.
The end result of this project was exactly what the client was hoping for, and the rental consistently receives 5-star reviews on Airbnb.
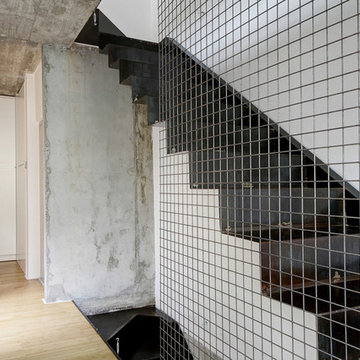
fresneda & zamora
Ispirazione per una scala a "L" moderna con pedata in metallo e alzata in metallo
Ispirazione per una scala a "L" moderna con pedata in metallo e alzata in metallo
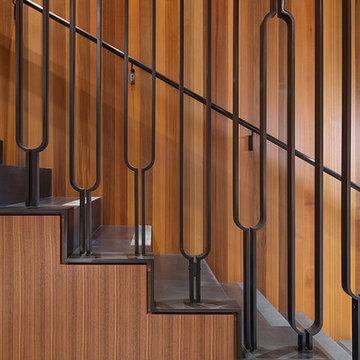
Photo Credit: Aaron Leitz
Immagine di una scala a "U" minimalista con pedata in metallo e alzata in metallo
Immagine di una scala a "U" minimalista con pedata in metallo e alzata in metallo
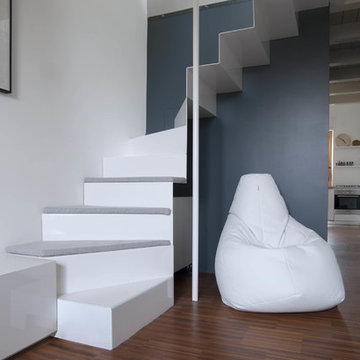
© Michele Filippi
Idee per una piccola scala a "L" design con pedata in metallo e alzata in metallo
Idee per una piccola scala a "L" design con pedata in metallo e alzata in metallo

A modern form that plays on the space and features within this Coppin Street residence. Black steel treads and balustrade are complimented with a handmade European Oak handrail. Complete with a bold European Oak feature steps.
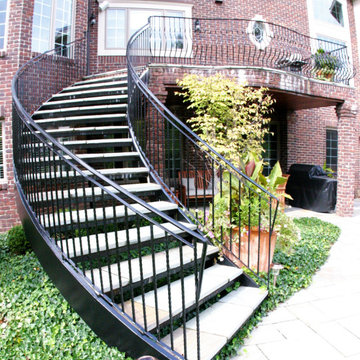
No other home will be quite like this one. The curved steel staircase instantly adds a powerful focal point to the home. Unlike a builder-grade straight, L-shaped, or U-shaped wooden staircase, curved metal stairs flow with grace, spanning the distance with ease. The copper roof and window accents (also installed by Great Lakes Metal Fabrication) provide a luxurious touch. The design adds an old world charm that meshes with the tumbled brick exterior and traditional wrought iron belly rail.
Enjoy more of our work at www.glmetalfab.com.
3.828 Foto di scale con alzata in metallo
1
