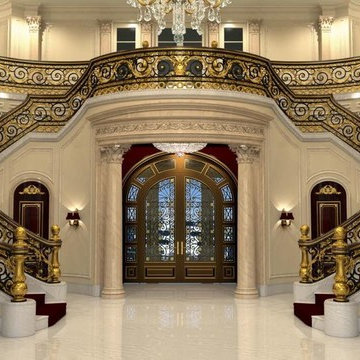62 Foto di scale con pedata in moquette e alzata in metallo
Filtra anche per:
Budget
Ordina per:Popolari oggi
1 - 20 di 62 foto
1 di 3
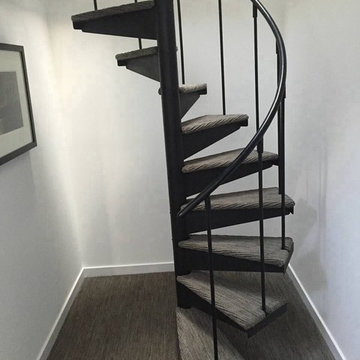
Ispirazione per una scala a chiocciola classica di medie dimensioni con pedata in moquette, alzata in metallo e parapetto in metallo
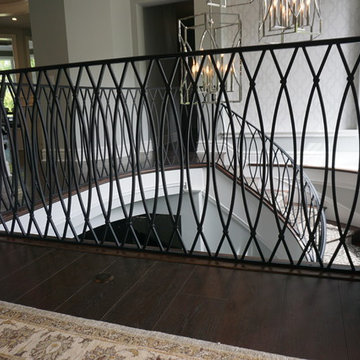
Liberty Emma Lazarus
We had the pleasure of creating this spiral staircase for Dayton, Ohio's custom home builder G.A. White! Take a look at our completed job!
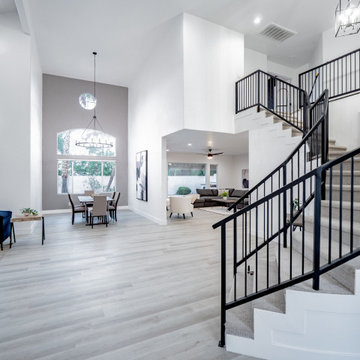
Immagine di una scala curva moderna di medie dimensioni con pedata in moquette, alzata in metallo e parapetto in metallo
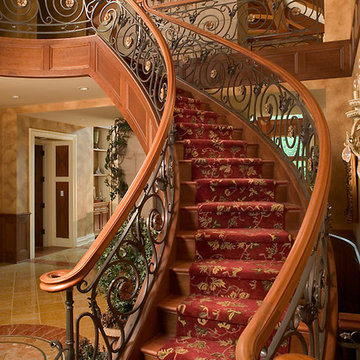
Torrey Pines is a stately European-style home. Patterned brick, arched picture windows, and a three-story turret accentuate the exterior. Upon entering the foyer, guests are welcomed by the sight of a sweeping circular stair leading to an overhead balcony.
Filigreed brackets, arched ceiling beams, tiles and bead board adorn the high, vaulted ceilings of the home. The kitchen is spacious, with a center island and elegant dining area bordered by tall windows. On either side of the kitchen are living spaces and a three-season room, all with fireplaces.
The library is a two-story room at the front of the house, providing an office area and study. A main-floor master suite includes dual walk-in closets, a large bathroom, and access to the lower level via a small spiraling staircase. Also en suite is a hot tub room in the octagonal space of the home’s turret, offering expansive views of the surrounding landscape.
The upper level includes a guest suite, two additional bedrooms, a studio and a playroom. The lower level offers billiards, a circle bar and dining area, more living space, a cedar closet, wine cellar, exercise facility and golf practice room.
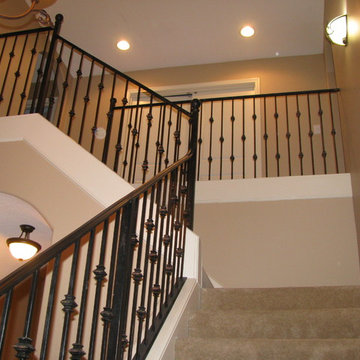
Esempio di una scala a "L" classica di medie dimensioni con pedata in moquette e alzata in metallo
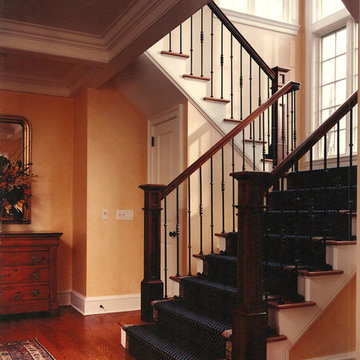
Esempio di una scala a "L" di medie dimensioni con pedata in moquette e alzata in metallo
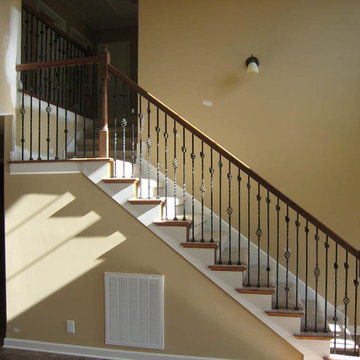
Ispirazione per una scala a "L" tradizionale con pedata in moquette e alzata in metallo
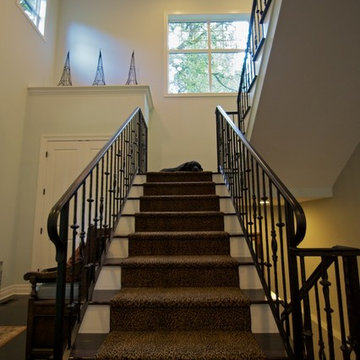
Idee per una scala a "U" chic di medie dimensioni con pedata in moquette e alzata in metallo
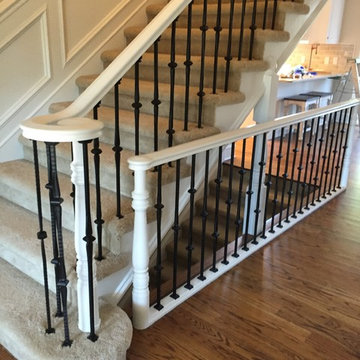
Ispirazione per una scala a rampa dritta classica con pedata in moquette, alzata in metallo e parapetto in legno
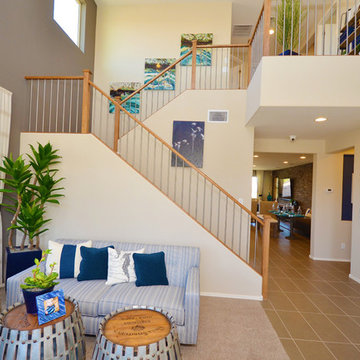
Foto di una scala chic di medie dimensioni con pedata in moquette e alzata in metallo
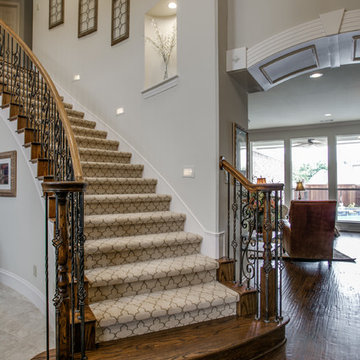
Idee per una grande scala curva tradizionale con pedata in moquette, alzata in metallo e parapetto in metallo
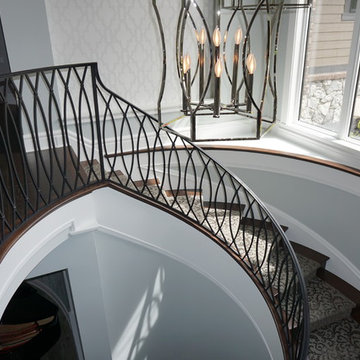
Liberty Emma Lazarus
We had the pleasure of creating this spiral staircase for Dayton, Ohio's custom home builder G.A. White! Take a look at our completed job!
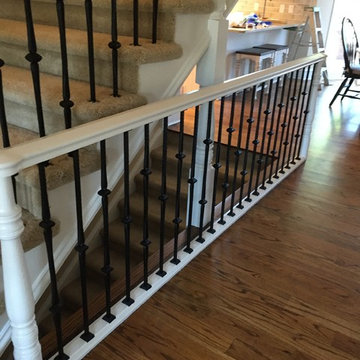
Idee per una scala a rampa dritta chic con pedata in moquette, alzata in metallo e parapetto in legno
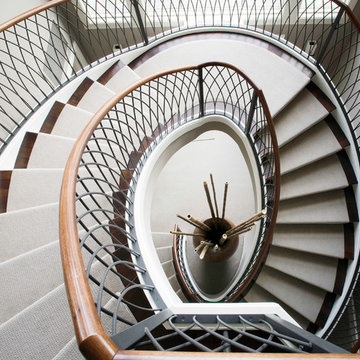
The scope of work for this new custom home included Preliminary Design, Design Review submittal and approval, Architectural Design, Site Planning and Building Permit submittal and approval. Thayer Architecture Inc. worked closely with the Owner to create an aesthetically pleasing and functional design that fit the requirements of the Town, the Owner and the Site. Lighting and interior design were by others.
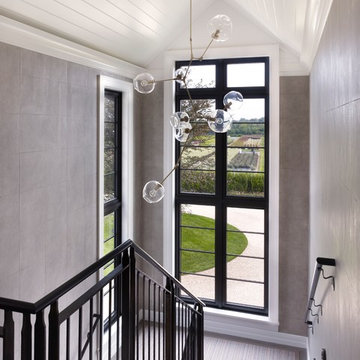
Immagine di una grande scala a rampa dritta country con pedata in moquette, alzata in metallo e parapetto in metallo
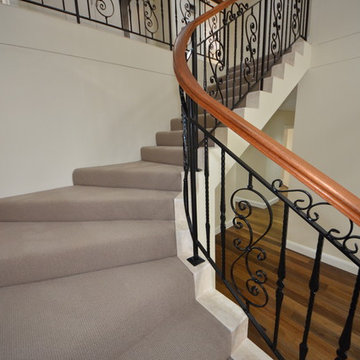
The staircase railing: bringing a touch of traditional to a mostly modern home, integrating beautifully.
Immagine di una grande scala a "L" minimalista con pedata in moquette, alzata in metallo e parapetto in legno
Immagine di una grande scala a "L" minimalista con pedata in moquette, alzata in metallo e parapetto in legno
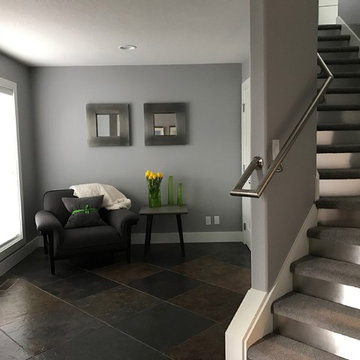
Immagine di una scala curva contemporanea di medie dimensioni con pedata in moquette, alzata in metallo e parapetto in metallo
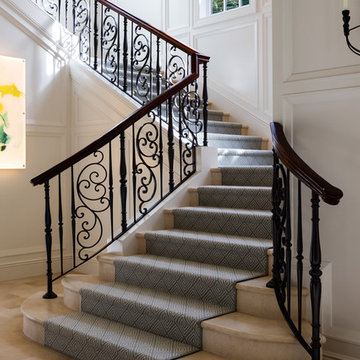
Ispirazione per una scala a "U" tradizionale di medie dimensioni con pedata in moquette, alzata in metallo e parapetto in legno
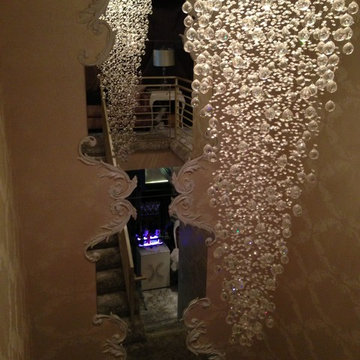
Crystal Rain Chandelier Detail
Esempio di una scala a "U" classica di medie dimensioni con pedata in moquette e alzata in metallo
Esempio di una scala a "U" classica di medie dimensioni con pedata in moquette e alzata in metallo
62 Foto di scale con pedata in moquette e alzata in metallo
1
