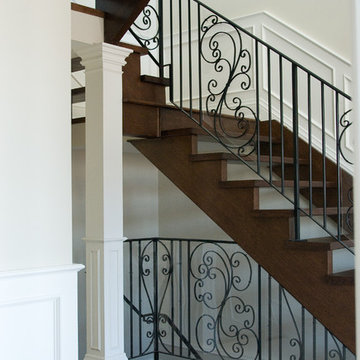613 Foto di scale bianche con alzata in metallo
Filtra anche per:
Budget
Ordina per:Popolari oggi
1 - 20 di 613 foto
1 di 3
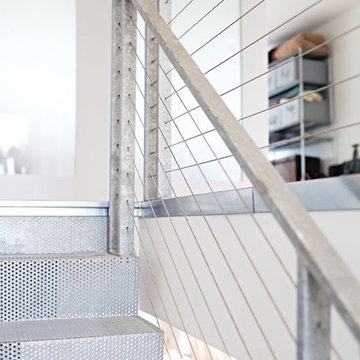
Foto di una piccola scala a rampa dritta moderna con pedata in metallo, alzata in metallo e parapetto in metallo

Atelier MEP
Ispirazione per una scala a "L" minimal di medie dimensioni con pedata in legno e alzata in metallo
Ispirazione per una scala a "L" minimal di medie dimensioni con pedata in legno e alzata in metallo
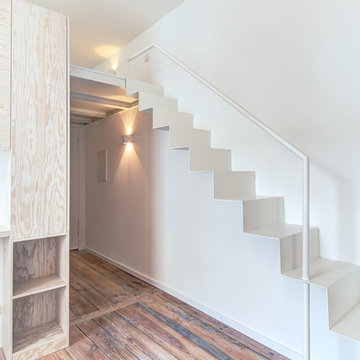
Foto: Ringo Paulusch.
Ein Projekt von "spamroom" (www.spamroom.net).
Foto di una scala a rampa dritta contemporanea di medie dimensioni con pedata in metallo e alzata in metallo
Foto di una scala a rampa dritta contemporanea di medie dimensioni con pedata in metallo e alzata in metallo
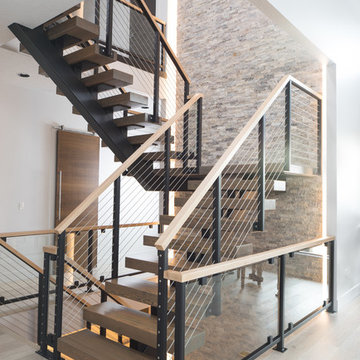
Immagine di una grande scala sospesa design con pedata in legno, alzata in metallo e parapetto in cavi
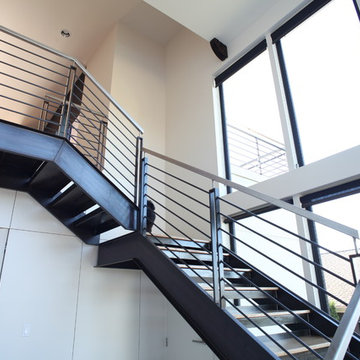
Pietro Potestà
Immagine di una grande scala sospesa minimalista con pedata in legno e alzata in metallo
Immagine di una grande scala sospesa minimalista con pedata in legno e alzata in metallo
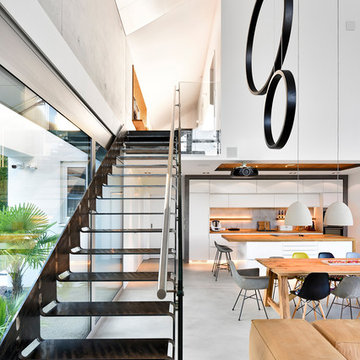
Wohnhaus mit großzügiger Glasfassade, offenem Wohnbereich mit Kamin und Bibliothek. Stahltreppe. Fließender Übergang zwischen Innen und Außenbereich und überdachte Terrasse.
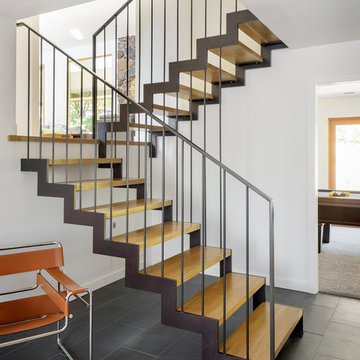
Photo Credits: Aaron Leitz
Immagine di una scala a "U" moderna di medie dimensioni con pedata in legno, alzata in metallo e parapetto in metallo
Immagine di una scala a "U" moderna di medie dimensioni con pedata in legno, alzata in metallo e parapetto in metallo

Lucas Allen
Ispirazione per un'ampia scala curva classica con pedata in legno e alzata in metallo
Ispirazione per un'ampia scala curva classica con pedata in legno e alzata in metallo

Foto di una piccola scala sospesa contemporanea con pedata in metallo, alzata in metallo e parapetto in metallo
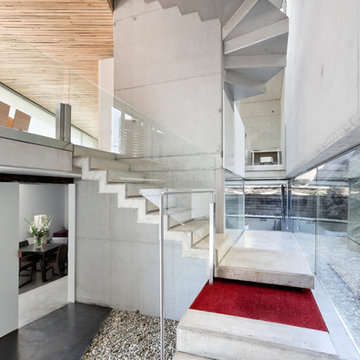
Adrian Vazquez
Foto di una grande scala sospesa industriale con pedata in metallo e alzata in metallo
Foto di una grande scala sospesa industriale con pedata in metallo e alzata in metallo
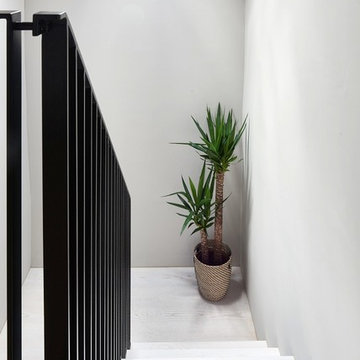
Our brief for this new monolithic staircase was to look more like a piece of art than a staircase. The staircase sits in a Grade 2 listed building and complements the period interior beautifully! The once old makeshift staircase which accessed the former servant’s quarters of the property was transformed to give them access to the loft space which they had totally renovated. After sitting down with the Donohoe’s and looking through mood boards, we came up with this design and colour wash. The substrate of the staircase was made from solid oak with our new arctic white wash finish, giving it a clean, fresh Scandinavian look. We of course had to decorate with house plants and touches of bronze. What do you think?
Photo credit: Matt Cant
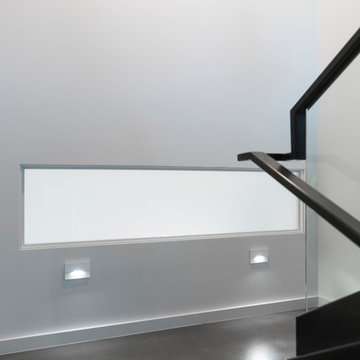
Ispirazione per una scala a "U" design di medie dimensioni con pedata in cemento, alzata in metallo e parapetto in vetro
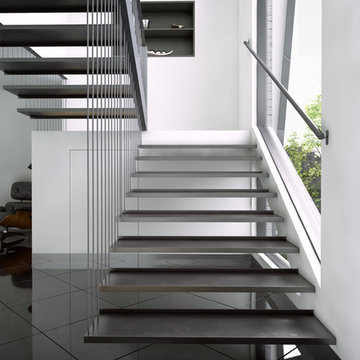
This cutting edge home was designed to create a strong bond with the internal spaces and external landscape while accommodating a personal art collection. Incorporating Feng Shui principles and good use of solar orientation makes this a light, peaceful and harmonious home.
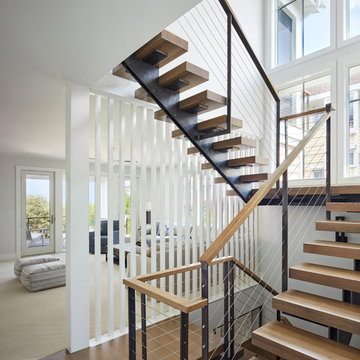
Adding a floating staircase supported by exposed black steel incorporates a modern detail that is visible on each floor. It is a key element in how the space around it was designed. The wood treads were stained to match the hardwood throughout to create s seamless transition from one floor to the next.
Halkin Mason Photography
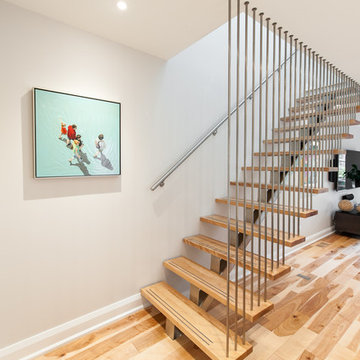
Artium gave the existing steel staircase a facelift by widening it, adding new reclaimed birch treads and stainless steel rods to the ceiling; creating a dramatic focal point in the space. Also hidden under the stairs is a trap door to the basement.
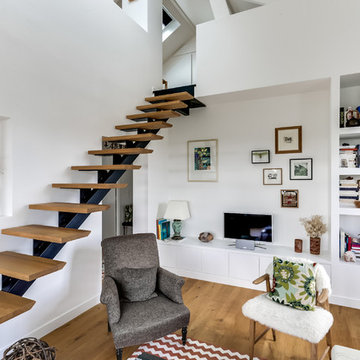
Immagine di una scala a rampa dritta minimal di medie dimensioni con pedata in legno e alzata in metallo
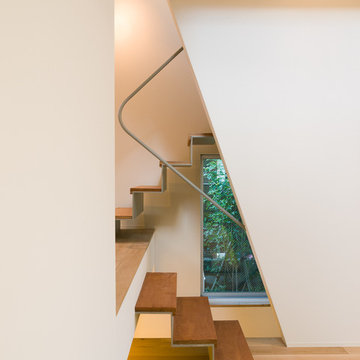
Esempio di una scala contemporanea con pedata in legno, alzata in metallo e parapetto in metallo
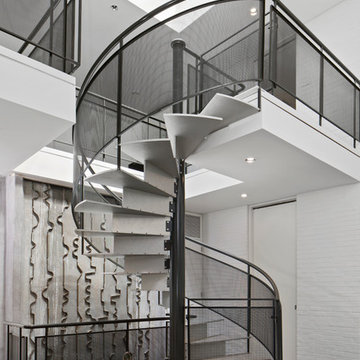
Greg Grupenhof Photography
Ispirazione per una scala a chiocciola minimal di medie dimensioni con pedata in metallo e alzata in metallo
Ispirazione per una scala a chiocciola minimal di medie dimensioni con pedata in metallo e alzata in metallo
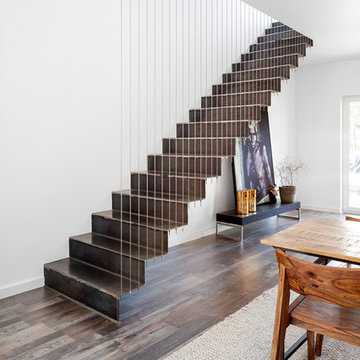
Immagine di una scala a rampa dritta industriale di medie dimensioni con pedata in metallo e alzata in metallo
613 Foto di scale bianche con alzata in metallo
1
